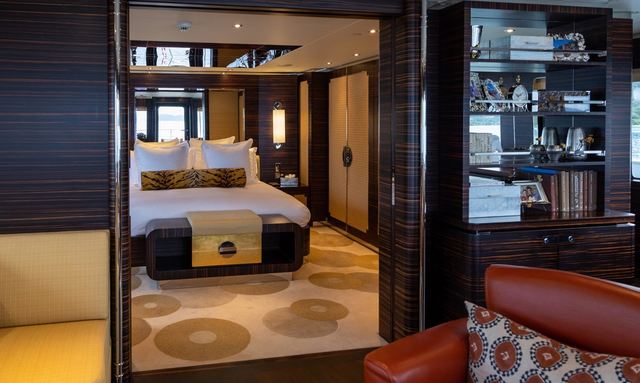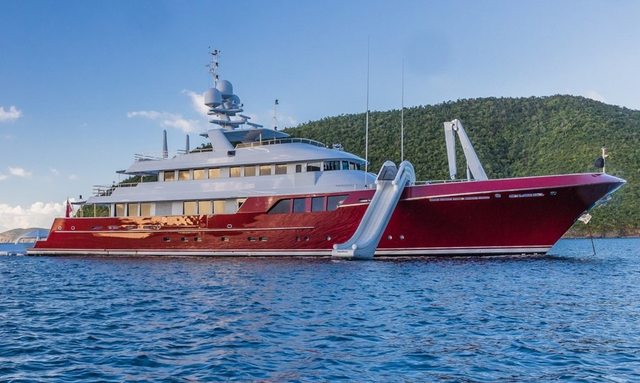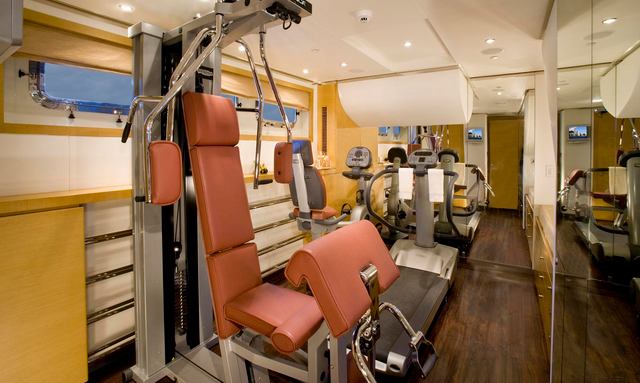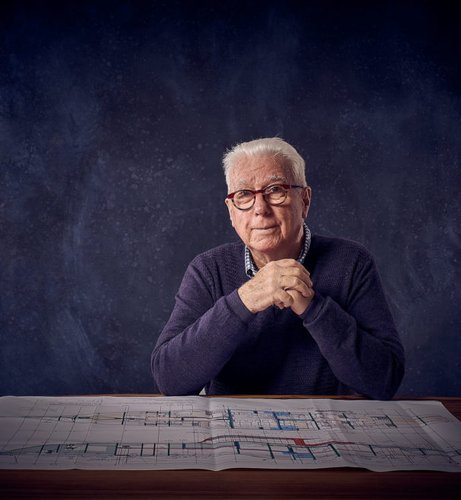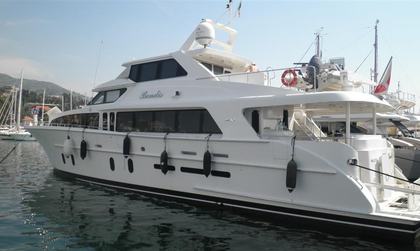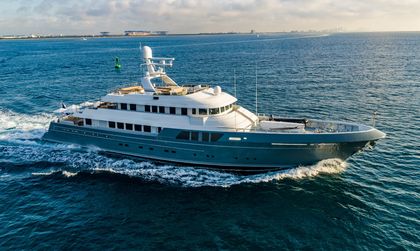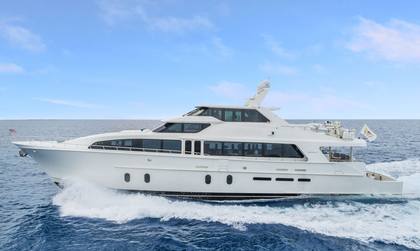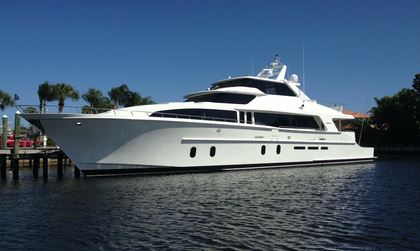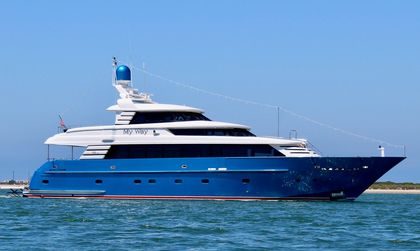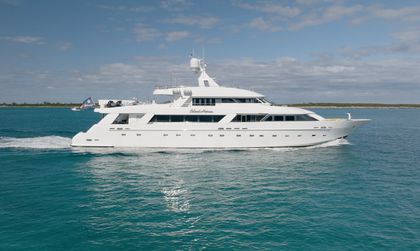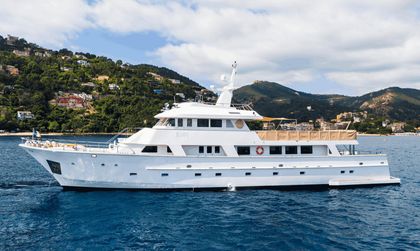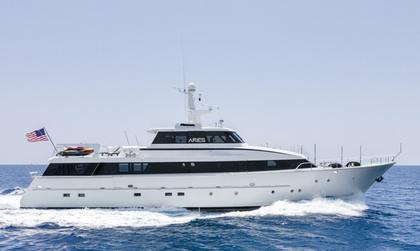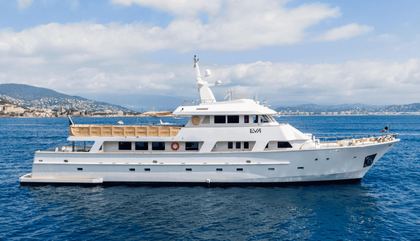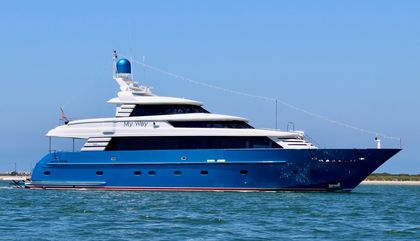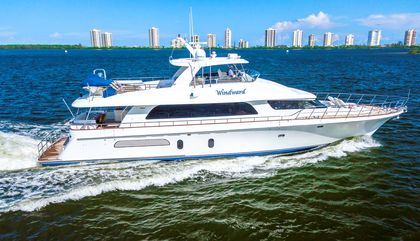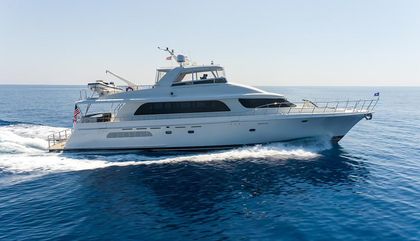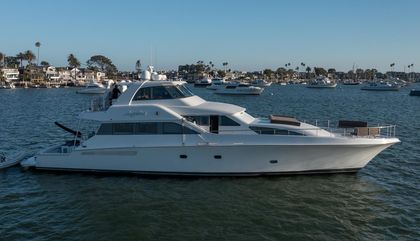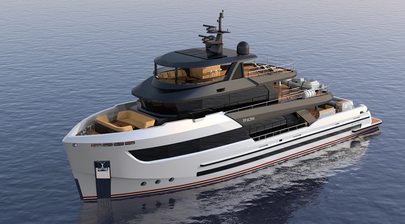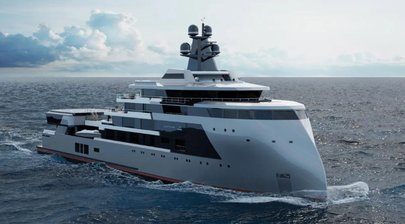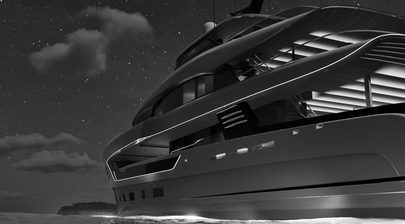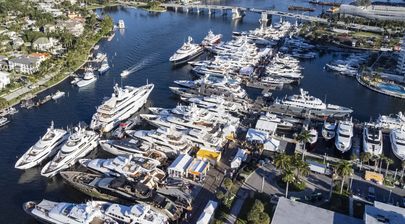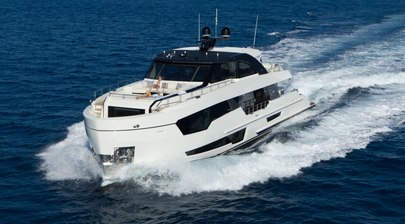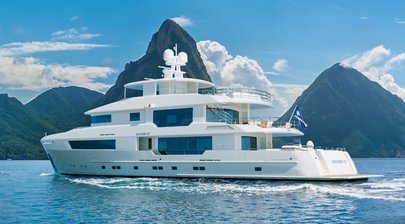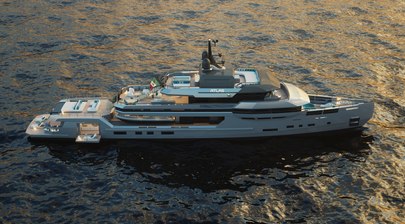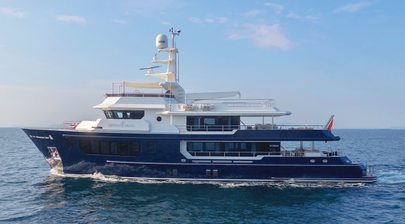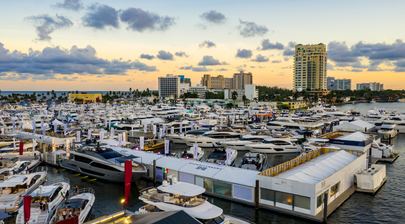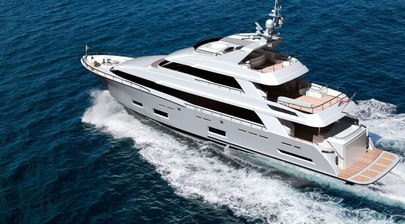-
Guests
10
-
Cabins
5
-
Crew
11
| Length | GT | Built (REFIT) |
|---|---|---|
|
45.7m
|
485 GT | 2012 (2023) |
| Beam | Draft | Top Speed |
| 9.2m | 3.4m | 12 Kts |
Avalon 101 is a 45.7m expedition yacht delivered by Chinese shipyard Cheoy Lee in 2012. Her naval architecture and exterior design comes from the drawing boards of Ron Holland Design, while KCA International Interior Architects is responsible for her interior design.
Key Features
- Concealed tender storage
- Impressive interior and exterior volume
- Onboard gym
- Zero speed stabilisers
- Owner's penthouse and private deck
- Expansive swim platform
Design & Construction
Designed around a displacement w/ bulbous bow steel hull and a GRP superstructure she features a 9.2m beam and a 3.4m draft. The yacht is built over 3 decks with an internal volume of 485 GT (Gross Tonnes).
This was the second yacht built on the Marco Polo Series design. The yacht was designed and constructed in compliance with the Lloyds Register technical standards. Launched in November 2010 this yacht undertook sea trials over the following months.
Exterior Design
The exterior design of Avalon reflects a modern and functional approach. The yacht features clean lines and a sleek profile, ensuring efficient performance and a contemporary aesthetic. The hull and superstructure are crafted to emphasize both stability and speed, enhancing the overall cruising experience.
The hull is finished in a distinctive burgundy red, creating a striking contrast with the white superstructure. The boot top features a white color, while the area below the waterline is black. The hull finish is Imron, known for its durability and resistance to harsh marine environments.
The main deck includes a spacious aft deck area equipped with two convertible tables and U-shaped seating, offering ample room for socializing. The fixed swim platform at the stern provides easy access to the water, while storage for tenders and toys is integrated both at the foredeck and in additional storage spaces.
The foredeck is outfitted with a robust crane and accommodates the main tender and a safety tender. This area also includes garage spaces for multiple jet skis, providing flexibility for water activities. The wing station, located near the Portuguese bridge, offers efficient maneuverability.
The sun deck is expansive, featuring convertible tables for alfresco dining, a large section of sun pads, and built-in umbrellas. A hardtop provides shade, while the bar area comes equipped with drawer refrigerators and a grill.
Safety and security are prioritized with deep side decks that offer a secure walking experience. The owner's deck, connected to the aft deck, includes a private area for viewing and relaxation.
Interior Design
The interior design of Avalon features a contemporary aesthetic characterized by the use of high-quality materials. The paneling and built-in furnishings are primarily composed of horizontally banded gloss-finished Macassar ebony, adding a sleek and modern touch to the interior spaces. Complementing this, rich walnut floors contribute to a masculine look throughout the yacht.
The yacht's main salon features walnut flooring and accent pieces that contribute to a warm and inviting atmosphere. The space includes a bar area that services both the aft deck and the main salon, along with a dinette space equipped with an L-shaped booth and surrounding chairs. The main seating area is designed for intimacy, with chairs positioned close to the sofa, and a TV on the wall that doubles as a picture frame.
The galley is a practical and well-organized space, with an entire wall dedicated to cold storage to ensure provisions are well-stocked. It includes multiple food preparation areas, commercial ice makers, and dishwasher units. The space is efficiently arranged to support the needs of the crew and the guests.
The helm station is equipped with five large multifunction displays, providing comprehensive control and navigation capabilities. A stern thruster and a jet drive bow thruster facilitate ease of docking and maneuvering. The captain's office is located adjacent to the helm, offering a dedicated workspace that ensures constant operational readiness.
Accommodation
Avalon is designed for a party of up to 10 guests. The owner’s suite, located aft of the bridge, features a three-room layout, providing ample space and privacy. Additionally, this suite includes an open-air lounge for relaxation.
Avalon includes four guest cabins on the lower deck. One of these cabins can be converted into a gym, offering flexibility based on guest preferences. The overall décor of the cabins is contemporary, with horizontally banded gloss-finished Macassar ebony used extensively for paneling and built-in furnishings. Rich walnut floors contribute to the overall aesthetic.
Crew accommodation is well-considered, with space for 11 crew members across six cabins, including a dedicated captain's cabin on the main deck and additional crew cabins located below.
Performance & Capabilities
Powered by twin diesel Caterpillar (3512B) 1,911hp engines running at 1350rpm, motor yacht Avalon 101 is capable of reaching a top speed of 12 knots, and comfortably cruises at 10 knots. With her 64,162 litre fuel tanks she has a maximum range of 6,600 nautical miles at an economic speed of 10 knots. She has been fitted with stabilizers to increase on-board comfort when the yacht is at anchor, particularly in rough waters.
Amenities
A gym with all the latest equipment allows her guests to keep their workout routines while at sea. In addition, a swim platform is on hand for guests looking to cool off in the sea.
Avalon 101 Yacht is not For Sale
Motor yacht Avalon 101 is not currently for sale. Explore all new & used yachts for sale globally powered by YachtBuyer’s Market Watch.
If you're the yacht owner, broker, or captain, please use the "Update Sales Info" link to report any changes to the sales information. Update Sales Info
