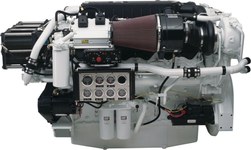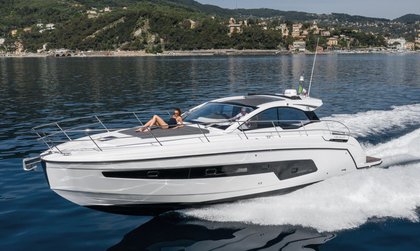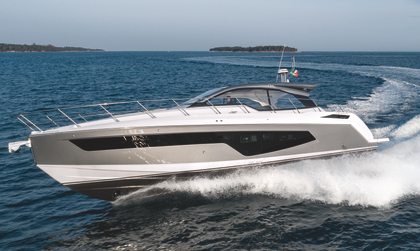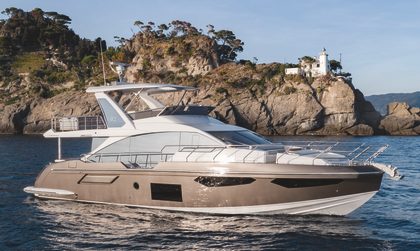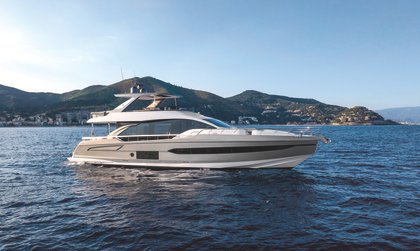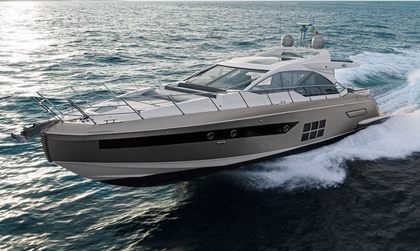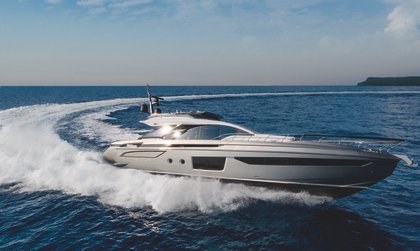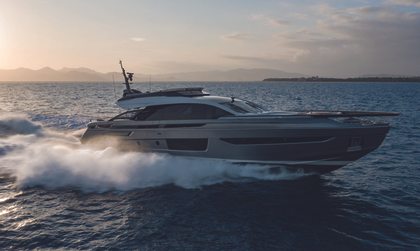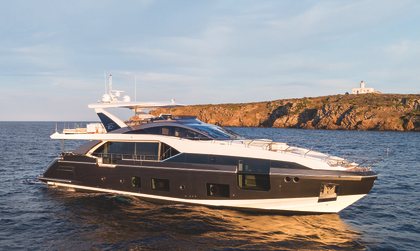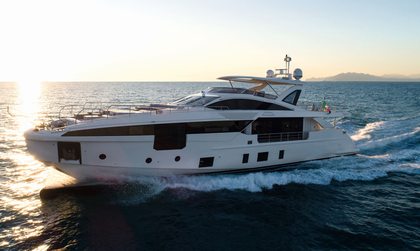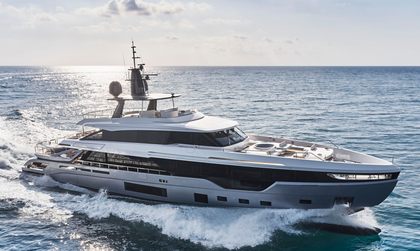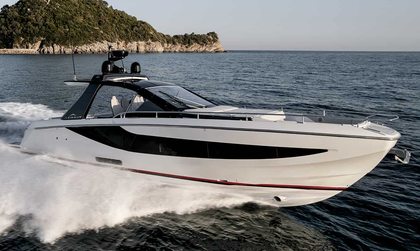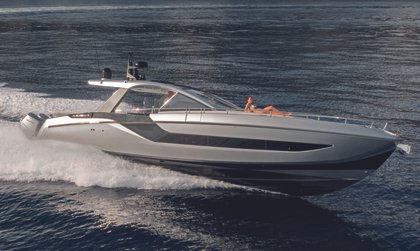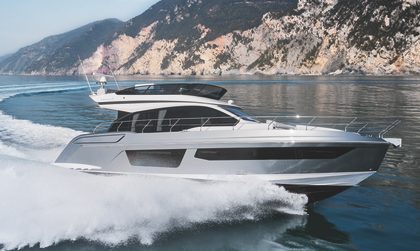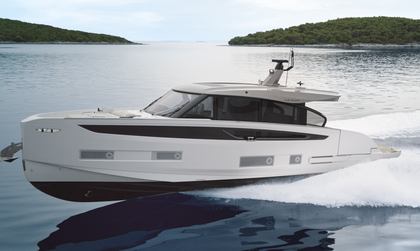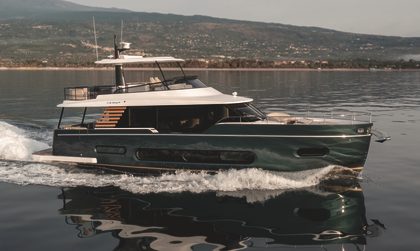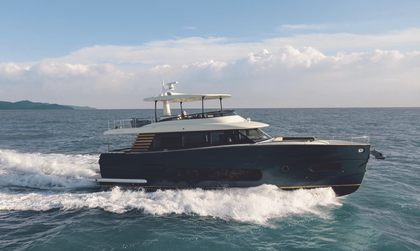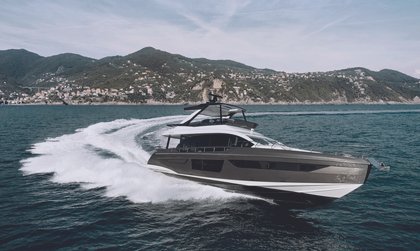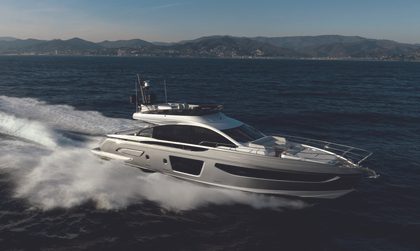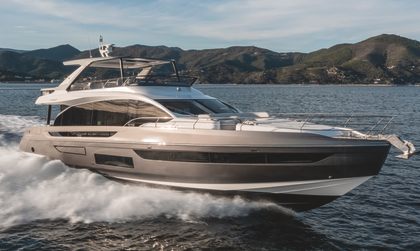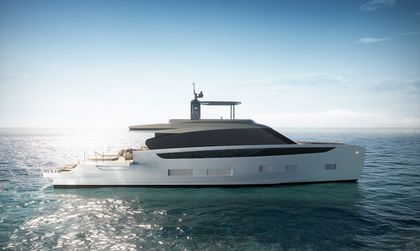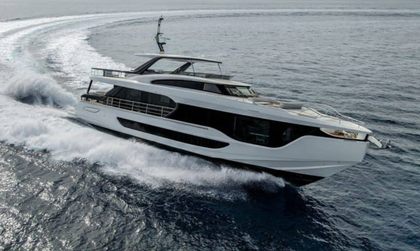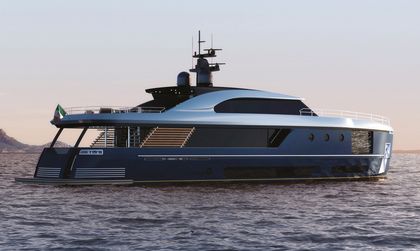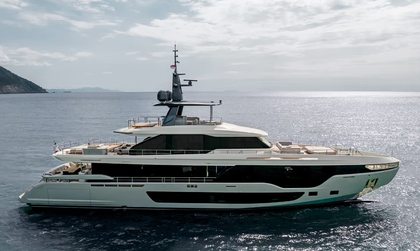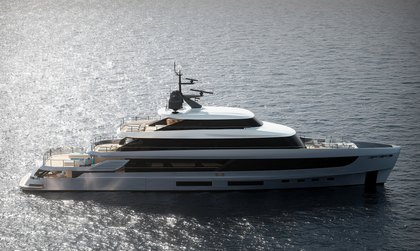The Azimut 82 can accommodate eight guests in four cabins. For those interested in buying a new Azimut 82, we can confirm it is designed for cruising and more.
Interested in owning a Azimut 82? This model has been discontinued, view all Used Azimut 82 Yachts for sale from around the world using YachtBuyer's Market Watch tool.
-
Guests
8 Max
-
Cabins
4 Max
-
Crew
3 Max
From The Manufacturer
Smooth design accentuates the voluminous spaces inside. The profile of the Azimut 82 combines sinuosity, elegance and innovation thanks to its load-bearing structures accompanied by large windows in the deckhouse and hull and centre window consisting of four vertical segments.
100 square metres of outdoor living space starting at the lifting platform at the stern, ending at the sun-pad in the bow area. The flybridge is complete with Jacuzzi located towards the stern. A spacious area that can accommodate a chaise longue or tender is found behind the pool. A bar area equipped with Corian worktop, refrigerator, basin, ice-maker and a built-in barbecue, situated on the starboard side towards the bow, allows the crew to serve the guests in comfort.
An island of comfort and relaxation. The cockpit welcomes the owner, embracing him in elegance and safety. Here steel plays a starring role: in the overhanging flybridge, in the table that seats 8, and even in the grabrails that ensure safety, accompanying the guests as they move about the boat.
Three sliding glass doors open and then disappear, merging the cockpit and saloon into one large room. The owner and guests are led through various zones throughout the main deck, from the saloon furnished with comfortable sofas, to the dining area featuring a glass and cherry wood table seating 8. The service area includes the wheelhouse and conjoined galley that are independent from the guest area by way of an internal and external watertight door.
Specs
-
Length25.69m (inc. pulpit)
-
Accommodation8 Guests
-
MaterialsVTR/GRP Hull
& Superstructure




