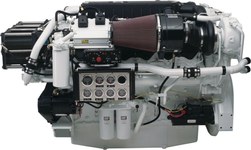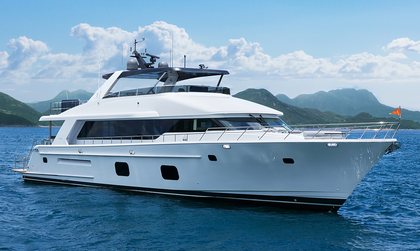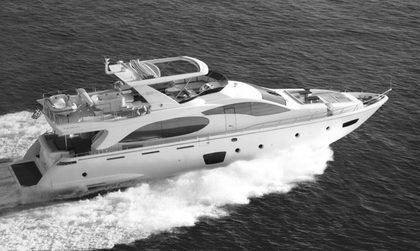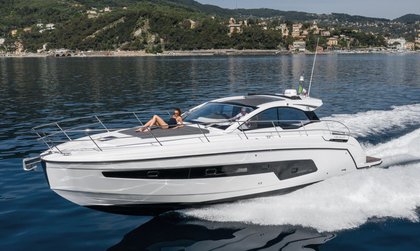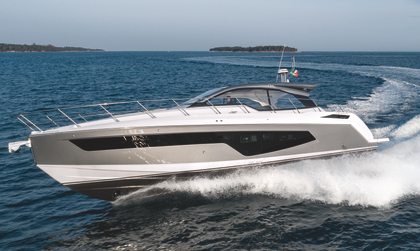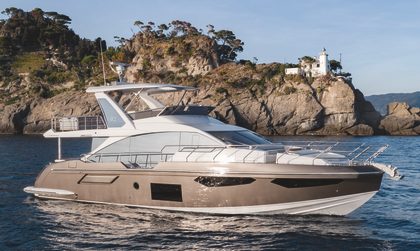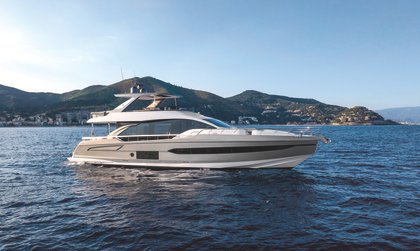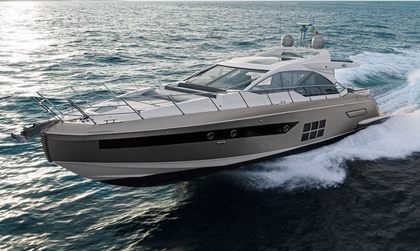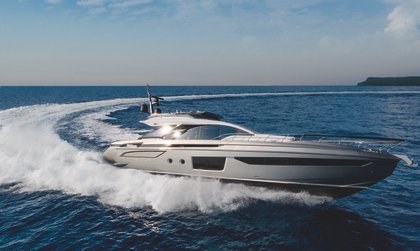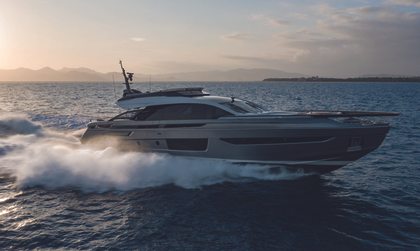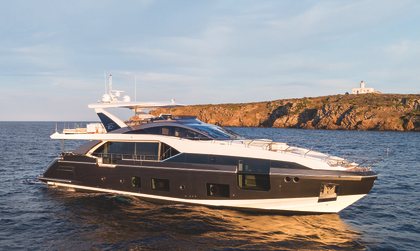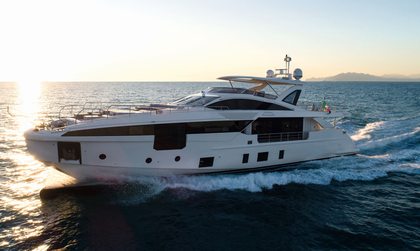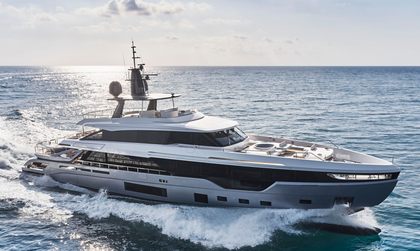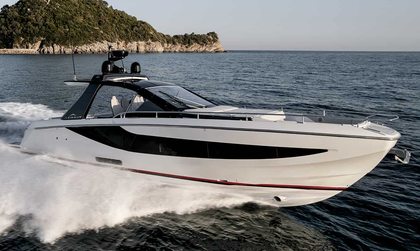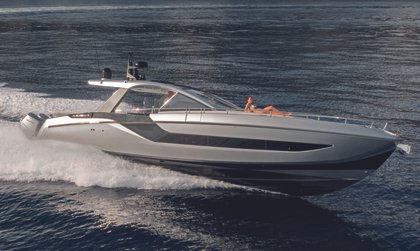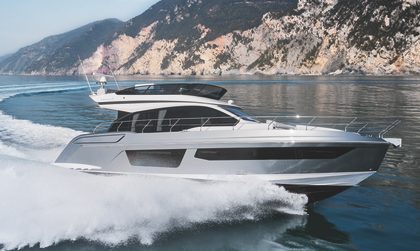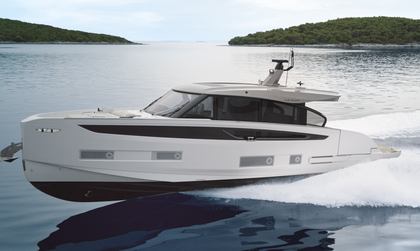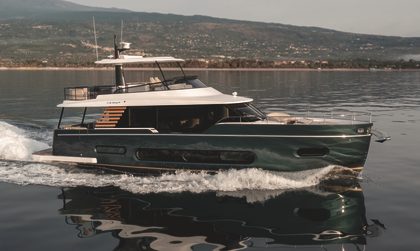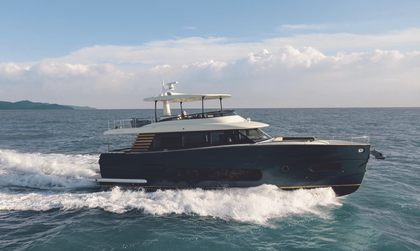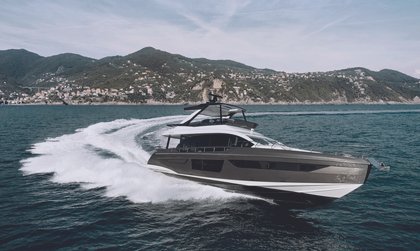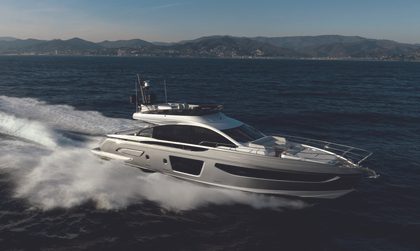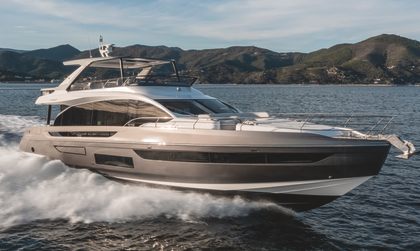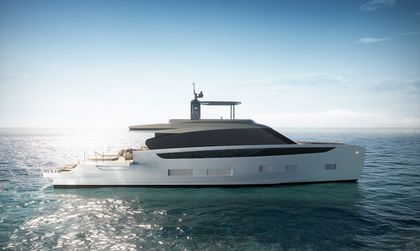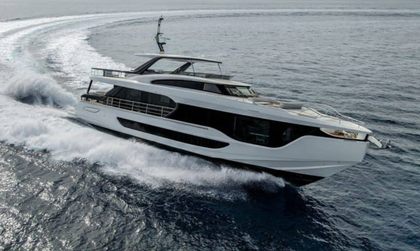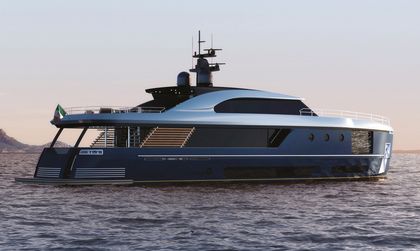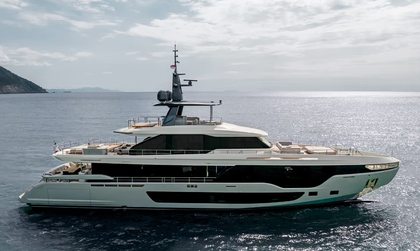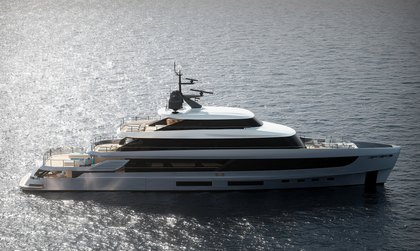The Azimut 88 superyacht was designed and constructed with style and sophistication in mind, with exterior styling by Stefano Righini and interior design by Azimut. Light, luxury, grace and privacy are paramount on these yachts and the crew can move around without interrupting any guests on account of the system of passages and two-sided doors that run throughout the yacht.
Interested in owning a Azimut 88? This model has been discontinued, view all Used Azimut 88 Yachts for sale from around the world using YachtBuyer's Market Watch tool.
-
Guests
8 Max
-
Cabins
4 Max
-
Crew
3 Max
About
Light onboard the Azimut 88 fills areas where it is normally not present such as the lower deck lobby where it arrives directly through the wide windscreen.
The master suite in the centre of the yacht receives light through two panoramic windows placed along both sides and increases the intensity with the lacquered surface of the ceiling and the mirror that outlines the walnut portal around the bed head.
Light also penetrates the two guest cabins through opal glass skylights and merges inside with light that floods in through the two large panoramic windows.
The Azimut 88 can reach an impressive top speed of 30 knots, with a cruising speed of 27 knots.
From The Manufacturer
Azimut 88 is a veritable terrace overlooking the sea, where the colour blue, the light and the horizon create an ideal setting for some truly exclusive relaxation.
The cockpit combines style and functionality, with generous volumes enveloping the yacht owner and his guests in comfort; a convivial place offering unforgettable moments by the sea.
The Azimut 88 offers a sense of space that enhances the thrill of looking out to sea, with views spanning from the waves to the sky, relaxing body and mind and lulling you with a pervading feeling of joy. A unique position from which to enjoy breathtaking views.
Cosy sofas go hand in hand with meticulously studied furnishings revealing a special attention to details. The space opens onto the living room and enhances the pleasure of life on board, where the watchword is relaxation.
The sleeping area in the lower deck comprises 4 privately accessed cabins for the owner’s and his guests’ utmost privacy. The exclusive master cabin includes a vanity table, a seating area overlooking the sea and a sophisticated bathroom in Siena marble with double sinks.
Specs
-
Length26.8m (inc. pulpit)
-
Accommodation8 Guests
-
MaterialsVTR/GRP Hull /
GRP Superstructure





