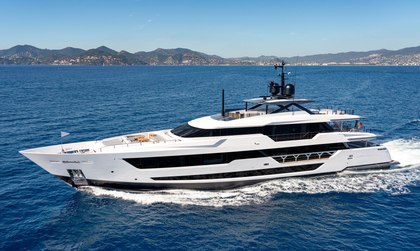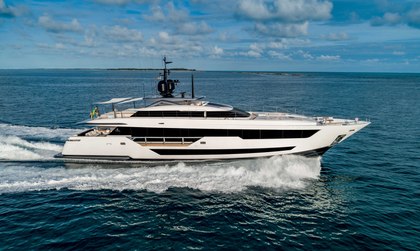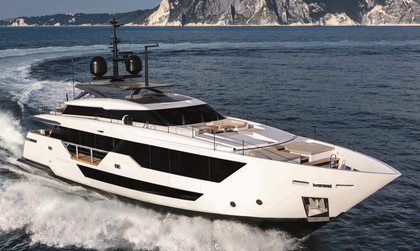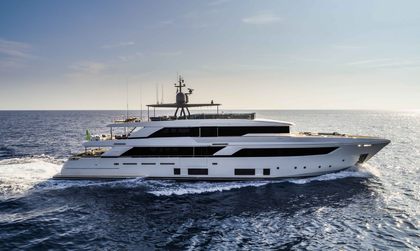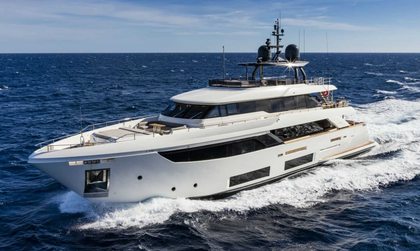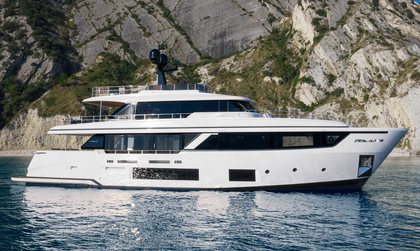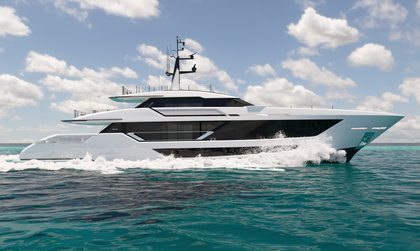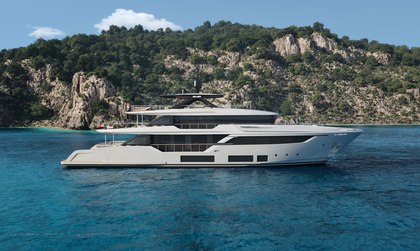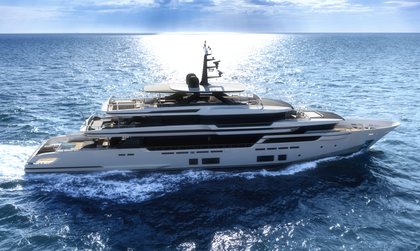The Custom Line 124' is a superyacht from Italian builder Custom Line. A multi-award winning yacht, the Custom Line 124' is constructed from GRP with a semi-displacement hull design returning a top speed of 27 knots.
Interested in owning a Custom Line 124'? This model has been discontinued, view all Used Custom Line 124' Yachts for sale from around the world using YachtBuyer's Market Watch tool.
From The Manufacturer
The exterior of this yacht has been designed with an extensive glazed surface and an aesthetic-functional innovation: large, lateral French windows in the salon and foldaway platforms which create exclusive, private terraces overlooking the sea. All the nonstructural elements of the interiors of this yacht can be customized to suit the needs of even the most demanding owners. They are characterised by an elegant and contemporary style where precious materials and fittings are featured throughout. Two layouts are available, based on the different arrangement of the living area inside the salon, and depending on whether the French windows are open or closed. At bow, the main deck features an extensive luncheon area with a C-shaped sofa and sundeck. The underlying space can house a tender measuring around 3 metres, which is lifted out and replaced using a small, specially installed crane. The galley, fitted with professional appliances, is located in the centre of the yacht, and provides access to strategic on-board areas. The spacious part of the yacht reserved for the owner area stretches out at bow, and large, wall-mounted windows ensure it is extremely well-lit. This section of the yacht is split into a working area with private head, and a night area complete with a large head at bow with separate services, and a double shower unit. There are four guest cabins on the lower deck: two VIP cabins with double beds astern, and two cabins with twin beds at bow, all with private head, lit by large, hull mounted windows produced without uprights.
Awards
Specs
-
Length37.82m
-
MaterialsGRP Hull
& Superstructure









