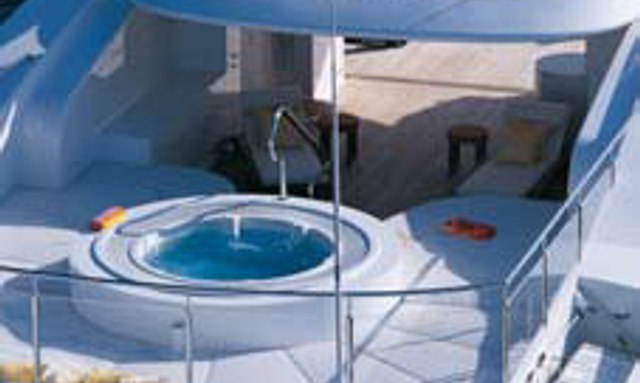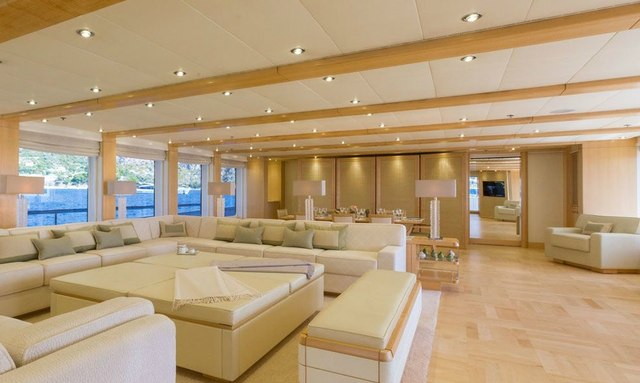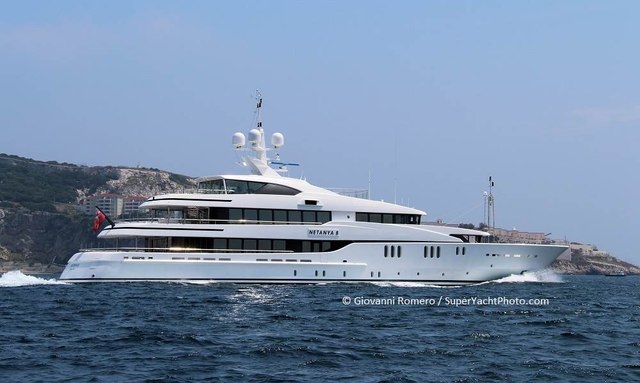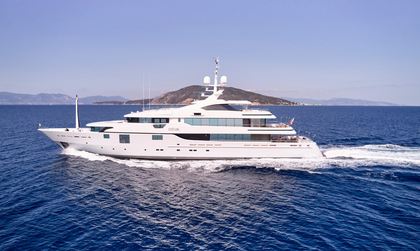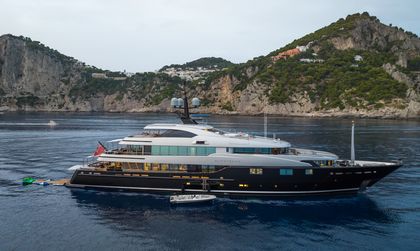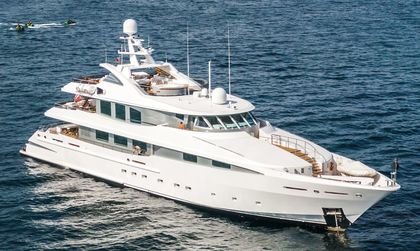-
Guests
14
-
Cabins
7
-
Crew
14
| Length | GT | Built |
|---|---|---|
|
58m
|
1,020 GT | 2007 |
| Beam | Draft | Top Speed |
| 11.2m | 3.25m | 16 Kts |
Delivered in 2007, Netanya 8 is a 190'3" motor yacht built by French shipyard CMN Yachts. Her interior design and exterior styling comes from the drawing boards of Winch Design, while CMN Yacht Division is responsible for her naval architecture.
Key Features
- Spa pool, gym, bar on sun deck
- Panoramic saloon with large windows
- Seven cabins including VIP with terrace
- 5,000 nautical mile range at 12 knots
Design & Construction
Designed around a steel hull and an aluminium superstructure she features a 36'9" beam and a 10'8" draft. The yacht has an internal volume of 1,020 GT (Gross Tonnes).
Exterior Design
The exterior design of the Netanya 8 is straightforward and functional. It features a raked bow, which enhances both its aesthetic appeal and navigational efficiency. The deck is constructed from teak, providing durability and a traditional look. The hull and superstructure are both painted white, creating a cohesive and clean appearance. Black accents are found in the boot top and the area below the waterline, adding contrast to the overall design.
The exterior gymnasium on the sun deck is air-conditioned and enclosed by sliding glass doors. The wrap-around seating area on the aft portion of the main deck and the day bed near the wheelhouse provide various relaxation spaces. The sun deck also includes a spa pool, outside shower, and bar beneath the mast structure.
Netanya 8's two tenders are housed in a lower-deck garage, which also contains a waste freezing room, fresh water treatment plant, and workshop. A six-meter wide bathing and embarkation platform folds down from the stern. The technical installations include separate compartments for generators, desalinators, and air-conditioning compressors, ensuring ease of maintenance and reduced noise levels.
Interior Design
The interior design of Netanya 8, crafted by Andrew Winch Designs, emphasizes functionality and understated elegance. The yacht features a blond sycamore interior that creates a cohesive aesthetic throughout the guest and owner areas. The main staircase is a notable element, constructed with glass, stainless steel, and grooved wood paneling, providing a modern yet practical touch.
The main saloon offers an open and airy atmosphere, enhanced by five large windows on each side and glass doors that open to the aft deck. The saloon's design is modern and unadorned, yet avoids minimalism. It incorporates veneers of sycamore, maple, and limed oak to create a narrow, cohesive color spectrum. The arrangement includes deep white sofas surrounding a large pouffe, aligning well with the yacht's contemporary style. The ceiling height extends to approximately 2.4 meters across the 510 square meters of floor space.
Adjacent to the main saloon, the dining saloon also features large windows that ensure ample natural light. The dining area includes a table surrounded by 12 aqua-green chairs, set against a trompe l'œil screen that conceals the doorway to the servery. The décor blends wood veneers with leather upholstery, alcantara deckheads, and pale fitted carpets, maintaining a harmonious, modern look.
The entrance hall, located amidships on the starboard side, is brightened by large side windows. The floor design uses pale marble shades to create depth and continuity with the wide glass staircase. The main entrance opens into an expansive saloon-dining room that offers panoramic views through large plate glass windows, though only a third of the window slides open.
The head chef's workspace is a professionally equipped all-steel galley situated amidships to port on the main deck. This area connects to the dining room through a spacious servery that links to the upper deck via service stairs and a food lift. The technical installation separates the compartments for generators, desalinators, and air-conditioning compressors, which aids in maintenance and noise reduction. The air-conditioning system, installed by NR Koeling, supplies thermo-convectors and selective air-conditioning to every room.
Accommodation
Netanya 8 offers accommodation for up to 14 guests in seven suites. The master suite, positioned forward on the main deck, is a spacious full-beam area that includes a large bedroom with substantial vertical windows, a bathroom with both a bath and a shower compartment, a study, and a gymnasium. Additionally, the suite is adjoined by a twin-bunked children's cabin, complete with ensuite facilities including a miniature bath.
On the lower deck, guests will find four centrally positioned guest cabins. There are three doubles and one twin, each equipped with its own shower room. These cabins offer a light and airy atmosphere, providing a comfortable stay for all guests.
The bridge deck includes a guest cabin and a VIP cabin with a private terrace. The VIP cabin, though slightly smaller than the lower-deck cabins, offers the unique advantage of a terrace, providing guests with private outdoor space and stunning ocean views.
Crew accommodation is situated in the forward section of the lower deck, featuring seven cabins and a mess, ensuring that the crew is well-catered for and can perform their duties efficiently. The captain's double cabin is strategically located on the bridge deck for easy access to the bridge.
Performance & Capabilities
Powered by twin diesel Caterpillar (3516B) 2,199hp engines, motor yacht Netanya 8 is capable of reaching a top speed of 16 knots, and comfortably cruises at 15 knots. With her 32,493 gallon fuel tanks she has a maximum range of 5,758 nautical miles.
Netanya 8 Yacht is not For Sale
Motor yacht Netanya 8 is not currently for sale. Explore all new & used yachts for sale globally powered by YachtBuyer’s Market Watch.
If you're the yacht owner, broker, or captain, please use the "Update Sales Info" link to report any changes to the sales information. Update Sales Info
