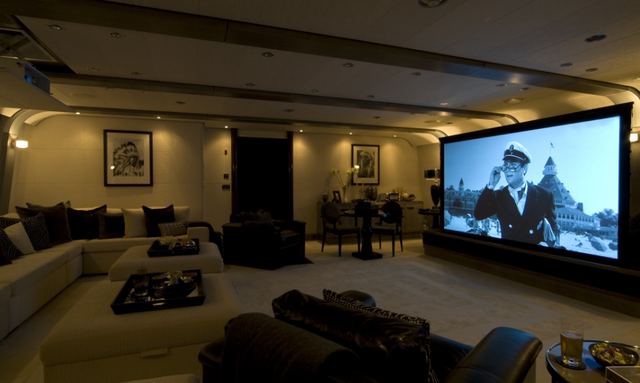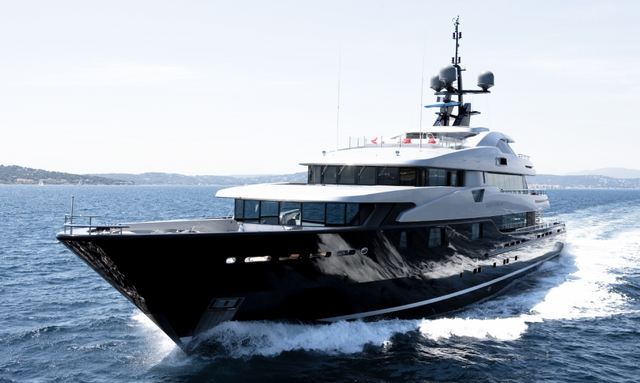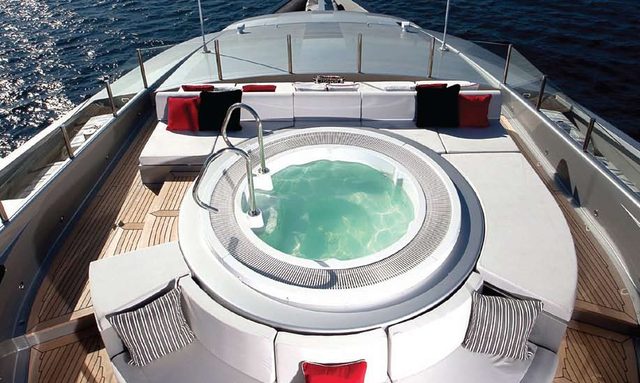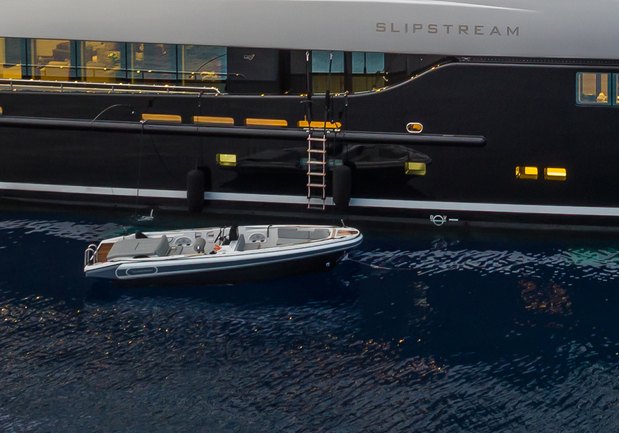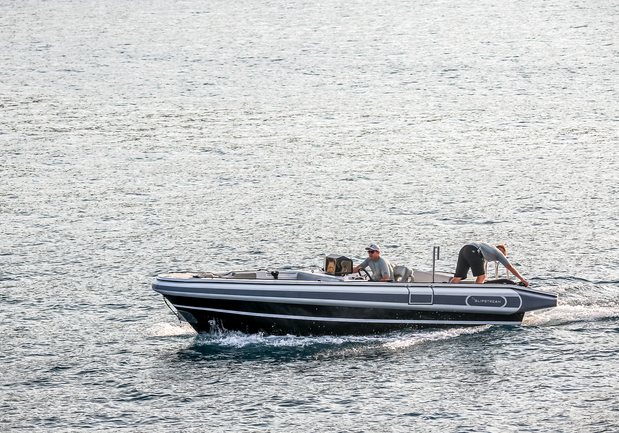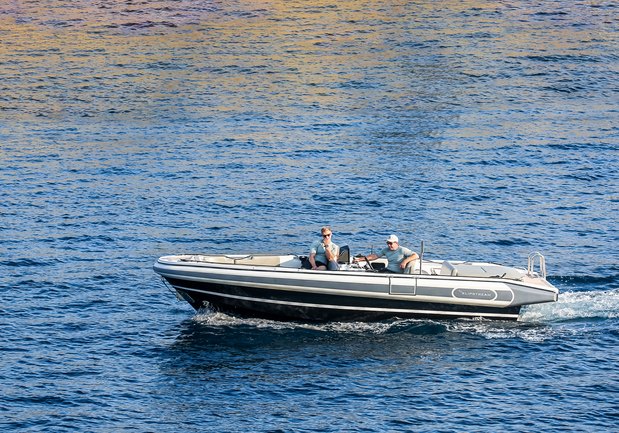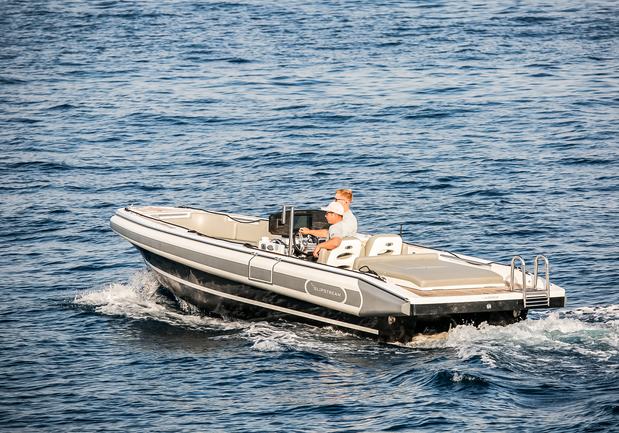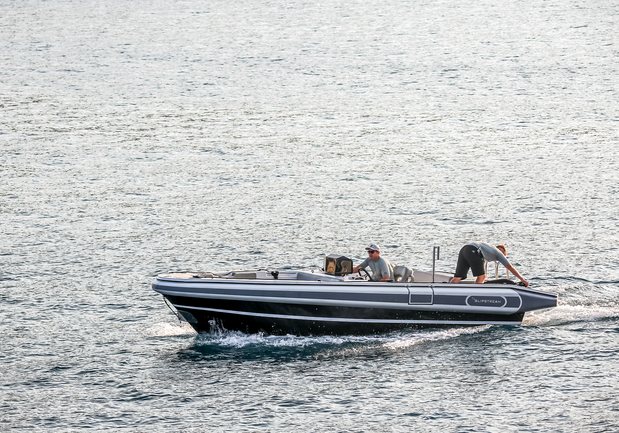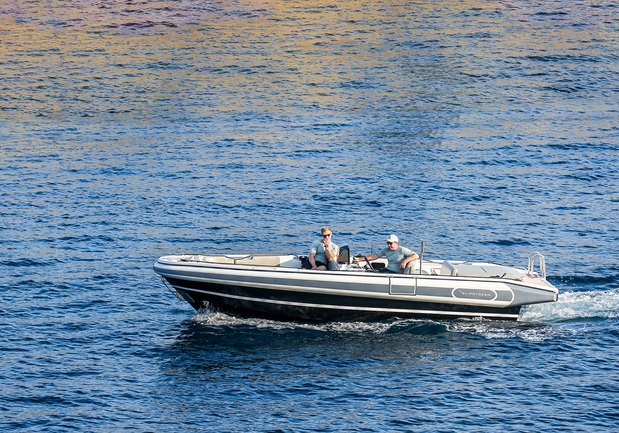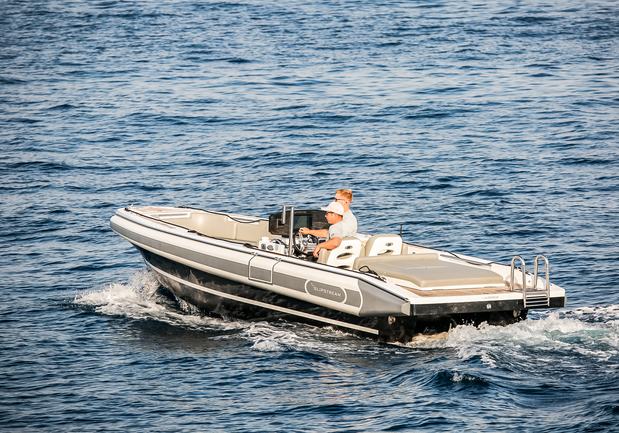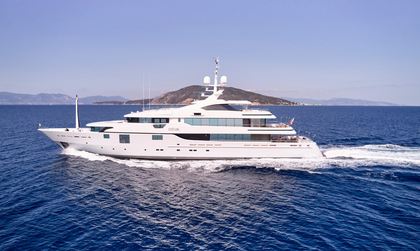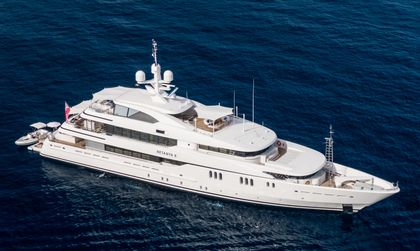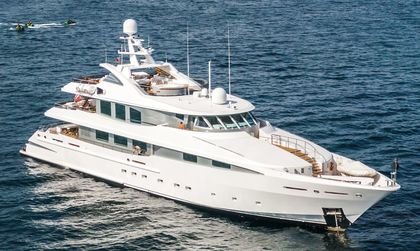-
Guests
12
-
Cabins
6
-
Crew
15
| Length | GT | Built |
|---|---|---|
|
60m
|
1,093 GT | 2009 |
| Beam | Draft | Top Speed |
| 11.2m | 3.4m | 16 Kts |
Delivered in 2009, Slipstream is a multi-award winning 60m motor yacht built by French shipyard CMN Yachts. Her interior design and exterior styling comes from the drawing boards of Winch Design, while CMN Yacht Division is responsible for her naval architecture.
Key Features
- Sundeck with pool and bar
- Saloon cinema set up
- 7,000 nautical mile range
- VIP cabin with private deck
Design & Construction
Designed around a displacement steel hull and an aluminium superstructure she features a 11.2m beam and a 3.4m draft. The yacht has an internal volume of 1,093 GT (Gross Tonnes).
Exterior Design
The exterior design of Slipstream is characterized by a strong black and metallic silver profile, creating a striking visual impact. The yacht stretches 60 meters. This length facilitates practical features such as an aft garage for twin Nautica 22 tenders, which are diesel-powered, and a foredeck storage system for the gasoline-powered jet skis. The jet skis are launched using a crane that doubles as a foremast, showcasing a versatile design approach.
The sun deck, a focal point for outdoor living, includes a spa pool, bar, barbecue, shaded dining table, and an open sunbathing area. Practical additions like a dayhead, shower, and glass doors prevent wind tunnels and enhance the usability of the deck. A fixed 'targa top' with a partly opaque mesh fabric provides necessary shade.
The upper deck features a semi-circular glass conservatory projecting from the upper saloon, offering a blend of indoor and outdoor spaces. The aft rail seating area can be shaded with a roll-out blind, and the handrails are made of durable stainless steel, requiring less maintenance.
Its raked bow enhances hydrodynamic efficiency, cutting through the water with precision. The hull is constructed from durable steel, ensuring a solid and stable foundation. The deck is crafted from high-quality teak, offering a practical and non-slip surface that withstands the elements while adding a touch of natural warmth. The hull is finished in a sleek black, which pairs effectively with the white superstructure, creating a clean and striking visual contrast. Below the waterline, the black color scheme continues, maintaining a cohesive look throughout.
Interior Design
The interior design of Slipstream, crafted by Andrew Winch Designs, is marked by its use of high-quality materials and thoughtful layout. The main saloon features contemporary architecture and furniture, with a large seating area arranged around a glass table. The room is accented by bold ethnic artwork against plain white wool carpets. The dining area is part of the same space but can be separated by a sideboard, roll-down blind, and louvered side doors, creating a private conference space when needed. Dark red leather seats and a dark satin Macassar table contribute to a masculine feel, while vertical gloss Macassar pillars add richness.
The upper saloon offers a cooler atmosphere with black and silver highlights against a background of plain white carpet and upholstery. Stripped and limed wenge timber, resembling weathered driftwood, is used for the circular dining table and window mullions, extending upwards to become roof beams. This saloon also features an ingenious cinema setup. At the touch of a remote, a sofa glides back, and a large screen unrolls from the ceiling, complemented by a drop-down projector, creating a movie theater effect. The yacht is equipped with a Kaleidescape 'on demand' system, offering a vast library of films, videos, and audio tracks.
Slipstream's main deck includes a minimalist study with a cream leather-covered slab desk and a 'Mastermind' chair, leading to a bedroom decorated in red ochre and black. The room's side extensions are in cool, plain colors and are well-lit by large windows. The master en suites use a selection of marbles without bright colors or dominant patterns, with 'Her' en suite being larger and featuring a bathtub.
In terms of practical features, Slipstream has been designed to be as functional as possible. The draft and main bilge have been deepened to introduce a walkway under the lower deck accommodation, allowing the crew to move from bow to stern unseen. This also provides additional storage space and a workshop.
The galley, located on the main deck, has received the chef's approval and includes two additional pantries on the upper decks, connected by a food lift. Storage space is ample, with walk-in refrigerator and freezer rooms below deck, complementing the ready-for-use appliances in the galley.
Accommodation
Slipstream accommodates up to 12 guests in a variety of well-appointed cabins. The yacht features a master suite, a VIP cabin, two double cabins, and two convertible twin/double cabins, ensuring optimal comfort and flexibility for guests.
The master suite, located forward on the main deck, is a spacious and elegant area designed for the utmost comfort. Upon entry, guests are greeted by a minimalist study featuring a cream leather-covered desk and a "Mastermind" chair. The bedroom itself is dramatic, adorned with red ochre and black tones. Side extensions of the room are decorated in cool, plain colors, enhanced by ample natural light from large windows. The master suite includes two en suite bathrooms: 'Hers' is larger and features both a bathtub and a shower, while 'His' offers a shower. Additionally, a semi-circular observation lounge with a raised sofa provides sweeping horizon-to-horizon views.
On the lower deck, there are four guest cabins, consisting of two large doubles and two convertible twin/double cabins. These cabins are designed with flat panels and light, airy colors, complemented by dark wood wall panels for added drama. The larger cabins feature en suite bathrooms with bathtubs, while the smaller ones come with showers.
The VIP cabin is located on the port side of the bridge deck. Although not especially large, it includes a French window leading to a small private deck, complete with a table and two chairs. This deck is an extension of the Portuguese bridge but offers privacy via a frosted glass door. The cabin itself provides exceptional views.
An additional compartment on the opposite side of the upper deck serves as a gymnasium but is also equipped with two pullman berths and a small shower room. This versatile space can function as an extra guest or staff cabin when needed.
The lower deck houses seven cabins for 15 crew members, and the captain has a double cabin located aft of the bridge. The yacht also features a clever layout that includes a walkway under the lower deck accommodation, allowing crew to move from bow to stern unseen, thereby maintaining guest privacy.
Performance & Capabilities
Powered by twin diesel Caterpillar (3516B) 2,200hp engines, motor yacht Slipstream is capable of reaching a top speed of 16 knots, and comfortably cruises at 15 knots. With her 139,000 litre fuel tanks she has a maximum range of 6,000 nautical miles at 12 knots. She has been fitted with stabilizers to increase on-board comfort when the yacht is at anchor, particularly in rough waters.
Amenities
A gym with all the latest equipment allows her guests to keep their workout routines while at sea. Air conditioning offers increased on-board comfort. Slipstream also features a deck jacuzzi for cooling off.
Slipstream Yacht is not For Sale
Motor yacht Slipstream is not currently for sale. Explore all new & used yachts for sale globally powered by YachtBuyer’s Market Watch.
If you're the yacht owner, broker, or captain, please use the "Update Sales Info" link to report any changes to the sales information. Update Sales Info
