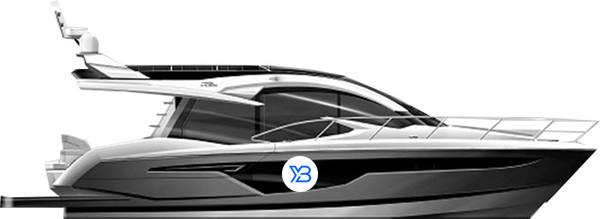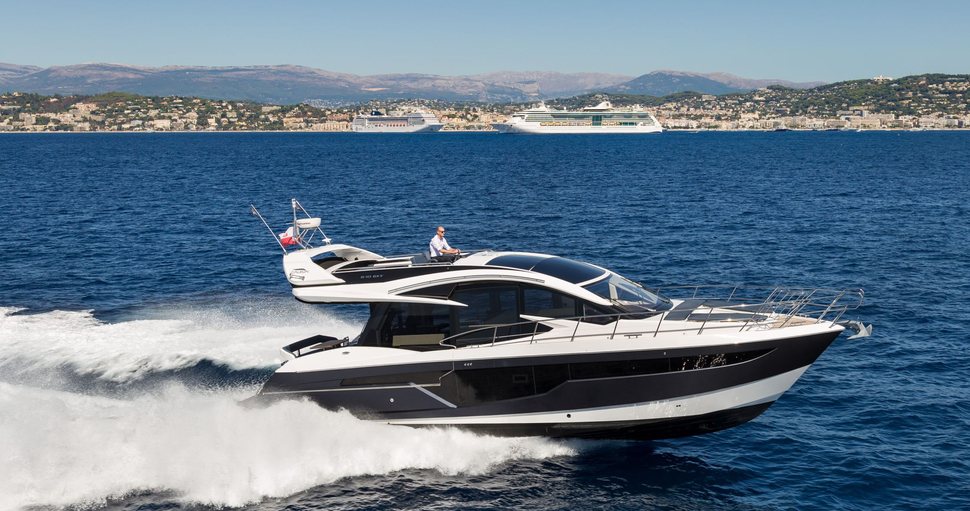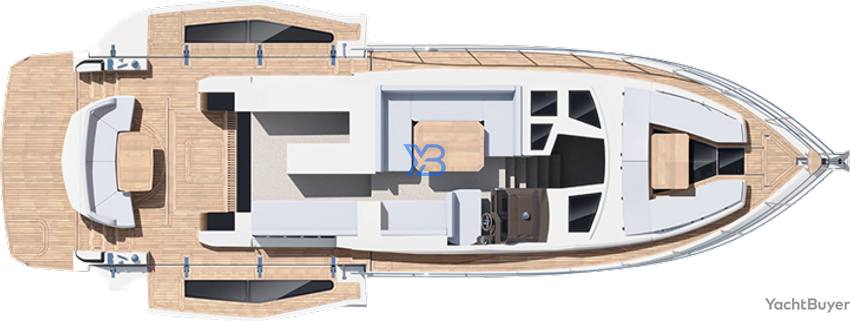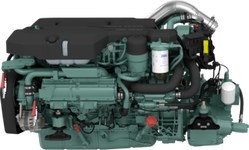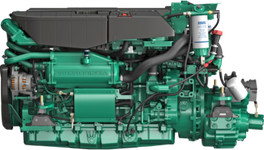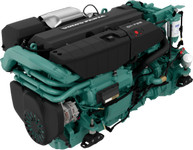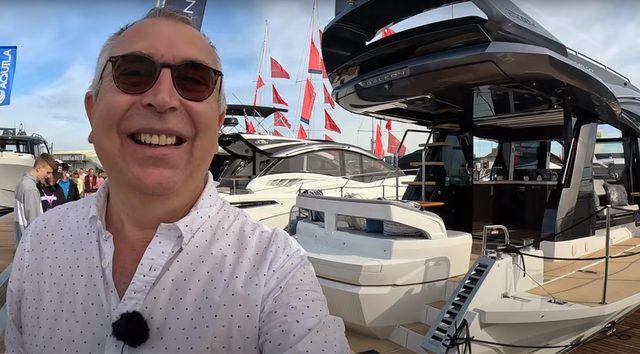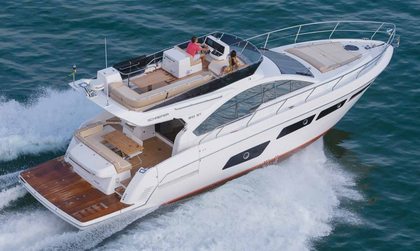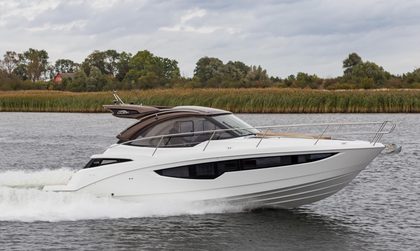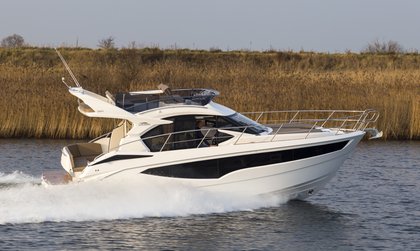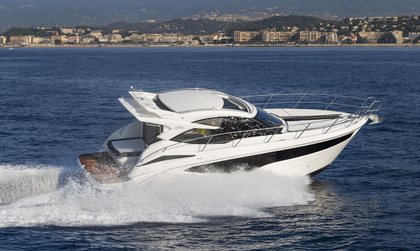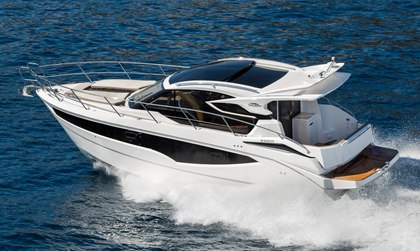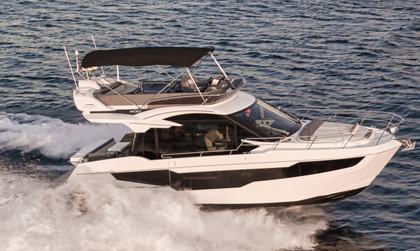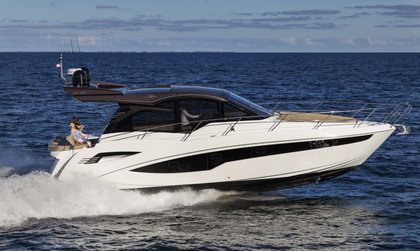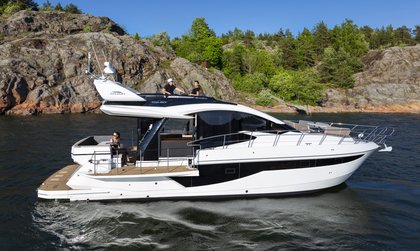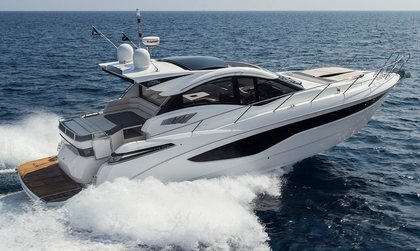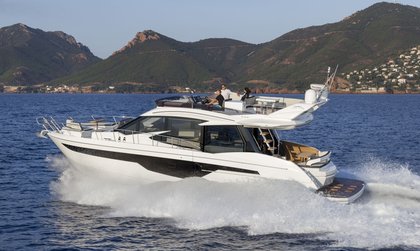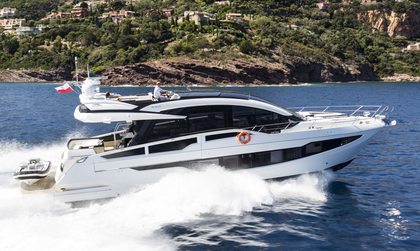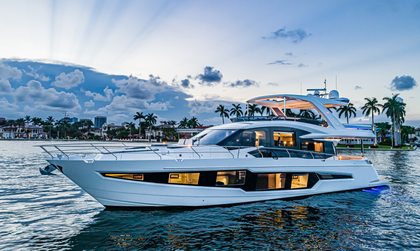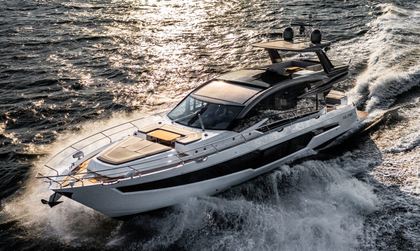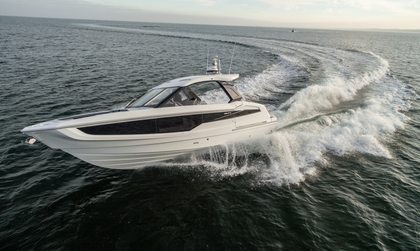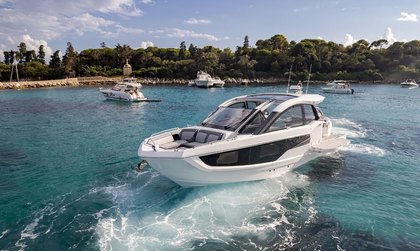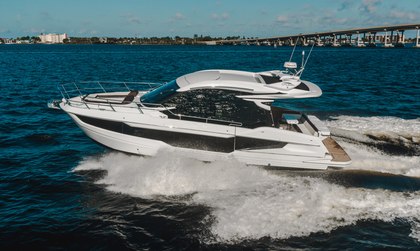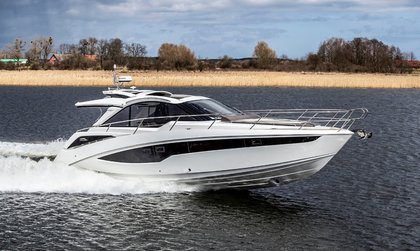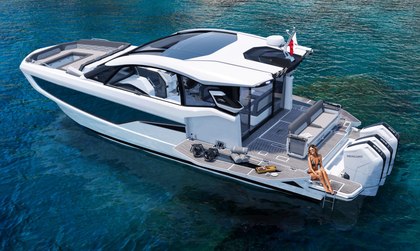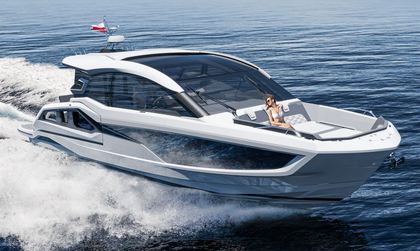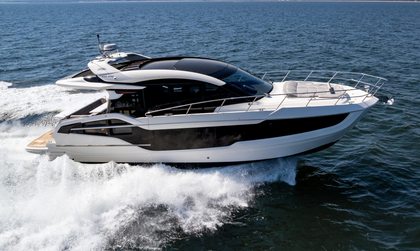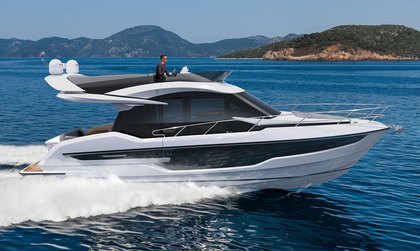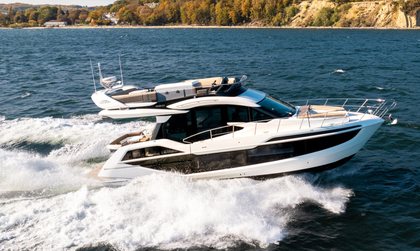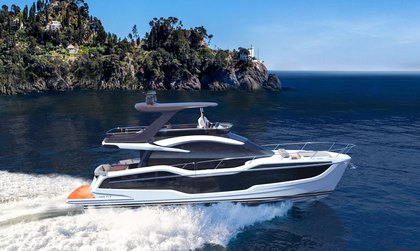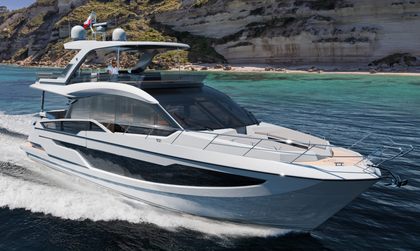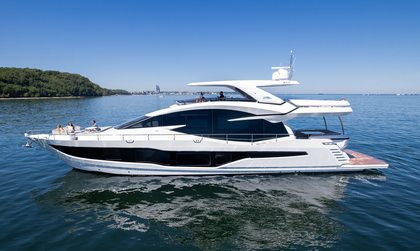The 510 is the entry-level sportbridge boat from Galeon's Skydeck range. The 510 is constructed from GRP with a planing hull design returning a top speed of 33 knots.
The Galeon 510 Skydeck has three cabins and can accommodate up to six guests. If you are thinking of buying a new Galeon 510 Skydeck, we can confirm it is ideal for cruising and weekending.
Interested in owning a Galeon 510 Skydeck? This model is currently in production and can be customized to meet your specifications. Order a New Galeon 510 Skydeck Boat tailored to your desires. Ready to purchase sooner? View All New & Used Galeon 510 Skydeck Boats for Sale available now!
-
Guests
6 Max
-
Cabins
3 Max
-
Crew
1 Max
About
from 613,333
From The Manufacturer
Sharing the new hull with the 500 Fly, the 510 Skydeck will offer an amazing amount of interior space on all decks – a staple of all Galeon third generation yachts. With broad windows all around, the passengers will enjoy a bright and welcoming atmosphere on the main deck as well as down below. What sets the Skydeck models apart from other yachts is their ability to combine the advantages of having a top deck with the distinct, sporty look of a hardtop. The Galeon 510 will also feature a full-sized sunroof over the helm and an automatic soft roof to cover the deck when necessary.
Highly customizable, with three distinct aft configurations to choose from, the 510 Sky - deck offers flexibility when it comes to coc - kpit arrangements. Choose between a full-sized garage with a sundeck above, a classic L-shaped sofa and crew cabin setup or the innovative roto-seat option that also includes a compact garage. Whichever one you prefer, make sure to take full advantage of the unique beach mode, that extends the width of the cockpit to a stunning 5,8 meters by dropping down both the port and starboard sides. The bow rest area comes with a transformable seating arrangement- a first for a yacht in this size segment. A swift, automated system will quickly alter the sundeck configuration into a comfortable seating area and auto-level it to a proper position. An optional, soft top bimini is also available for extra protection. With two different garage options and a powerful hydraulic bath platform you can choose between a variety of engaging water paraphernalia.
On the main deck, the glass doors quickly move out of the way and reveal a saloon closely linked to the cockpit area thanks to a flush floor and sliding side windows. Serve refresh - ments straight from the galley or even set up an outside bar to your guests amazement. A bright interior of the saloon is also fitted with leisure and dining areas as well as a functional helm station with great visibility.
Down below, three cabins and two bathrooms await the passengers for a total of six berths. The master cabin, located midship offers a double bed, a walk-in wardrobe and a private bathroom for extra privacy. Two more guest will enjoy the bow VIP cabin with a spectacular view thanks to a series of skylights above the bed. The guest cabin also sleeps two and can be turned into a study, wardrobe or an additional leisure area. All quarters offer stan - ding height and have access to natural light.
Both the IPS and shaft drive options will be available along with a choice of powerful engines and high-tech electronic and navigational equipment. The future is coming soon!
Specs
-
Length16.2m
-
Accommodation6 Guests
-
MaterialsGRP Hull
& Superstructure -
Max. Range418 nm

