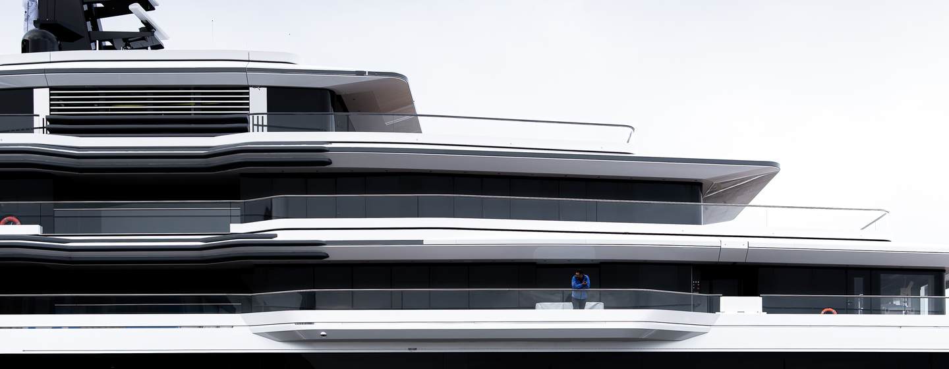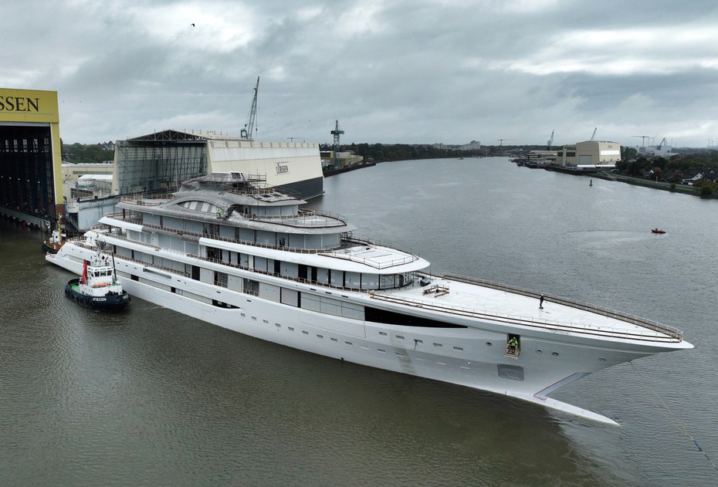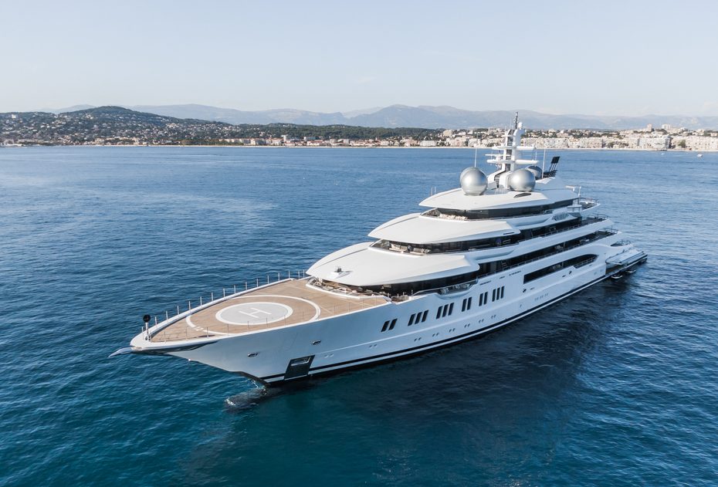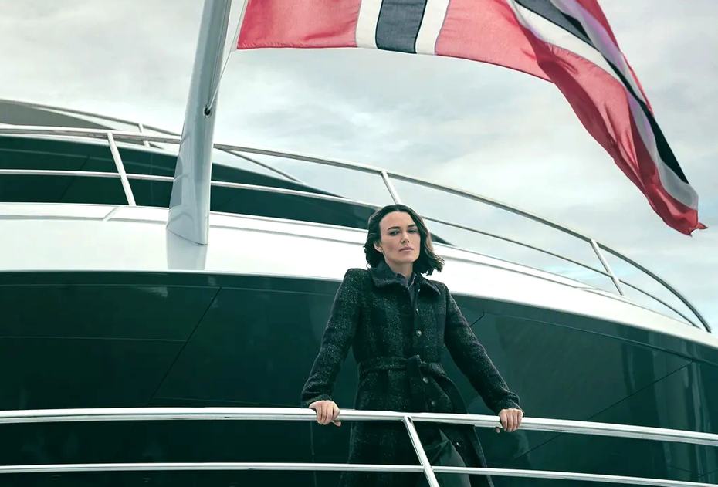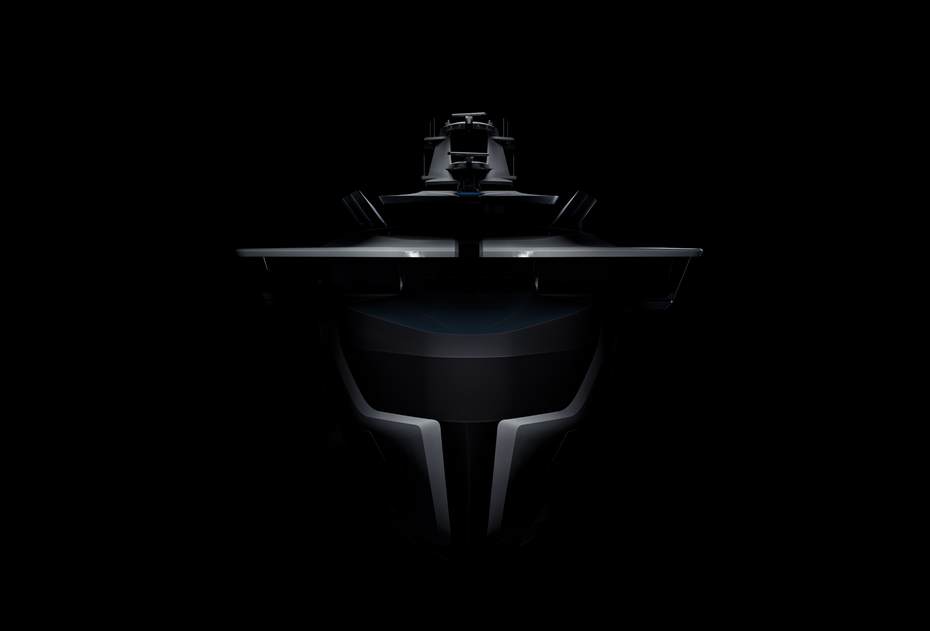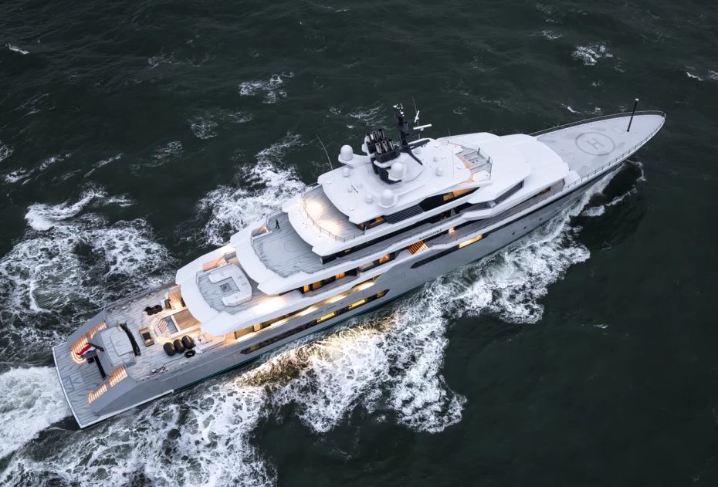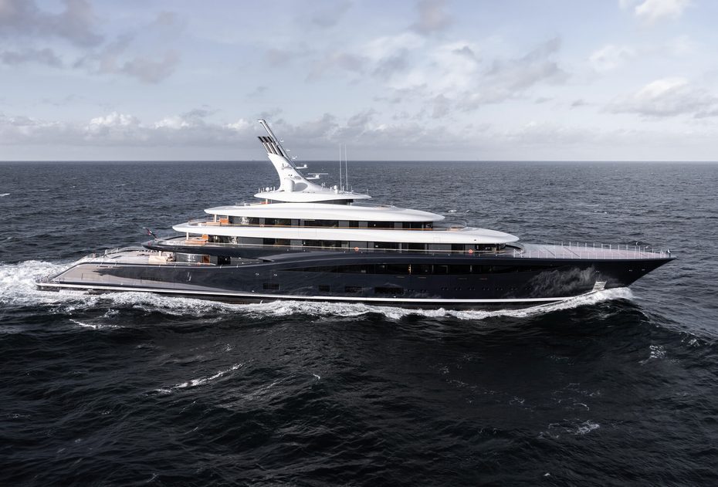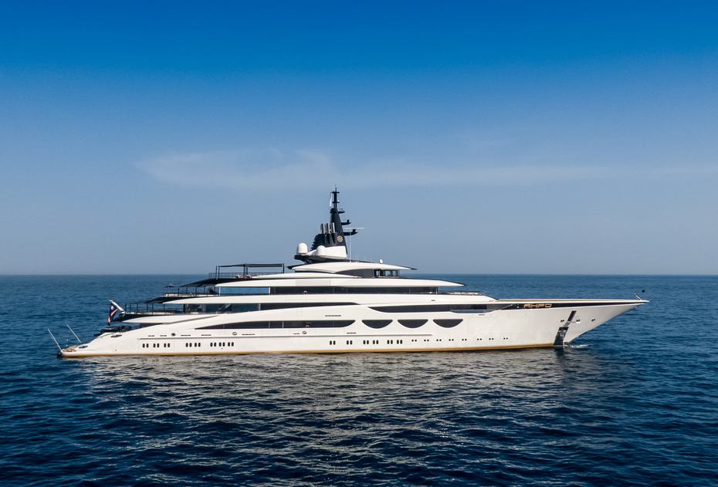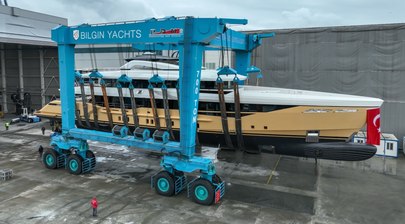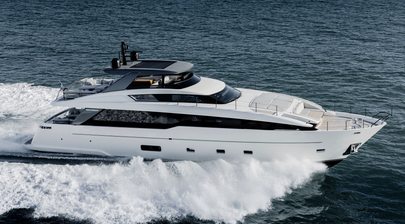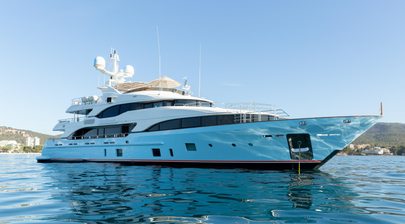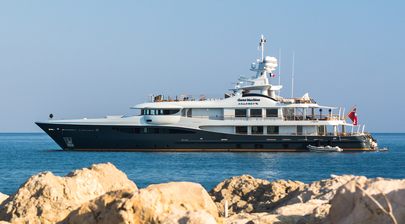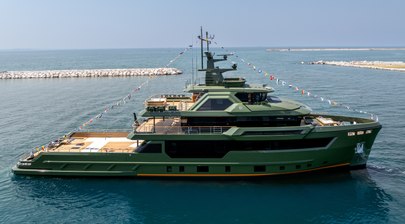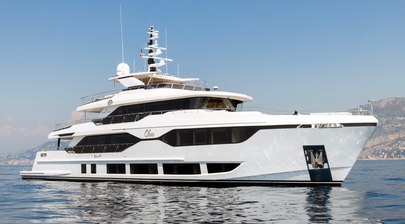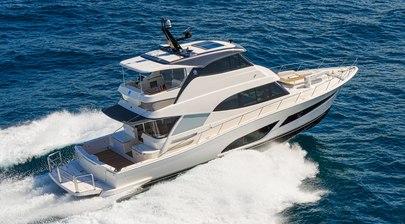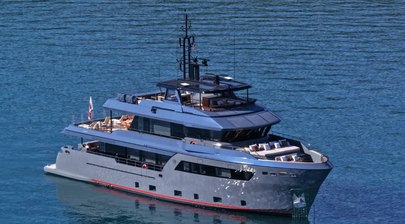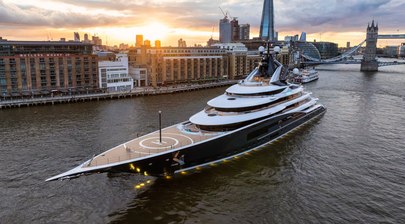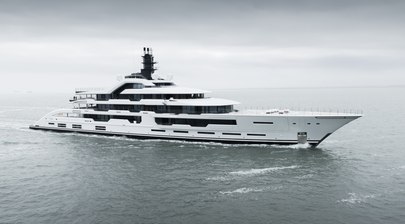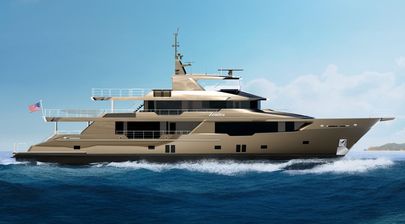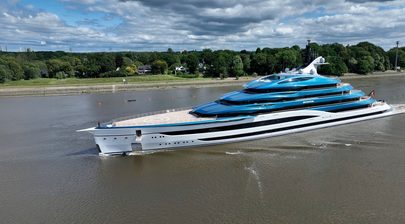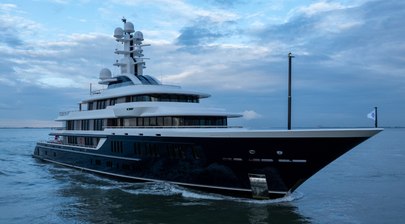Project 1011 emerges from the construction shed at the Feadship facility in Makkum, progressing to the next phase of fitting out as it prepares for sea trials in the North Sea before final delivery.
Crafted throughout by Sinot Yacht Architecture and Design, and complemented by naval architecture from Azure Yacht Design, Project 1011 boasts clean-cut exterior lines and a vertical bow, bestowing upon it a distinctive profile and purposeful demeanor. The yacht features an impressive 1,100 square meters of exterior glass, incorporating twenty sliding doors and twelve glass windbreaks. Among its notable amenities are four outdoor hot tubs, a main deck-spanning swimming pool accessible from the pool deck, a forward helipad with a helicopter hangar beneath, and an unprecedented eight hull doors, including the largest tender garage door ever installed on a Feadship.
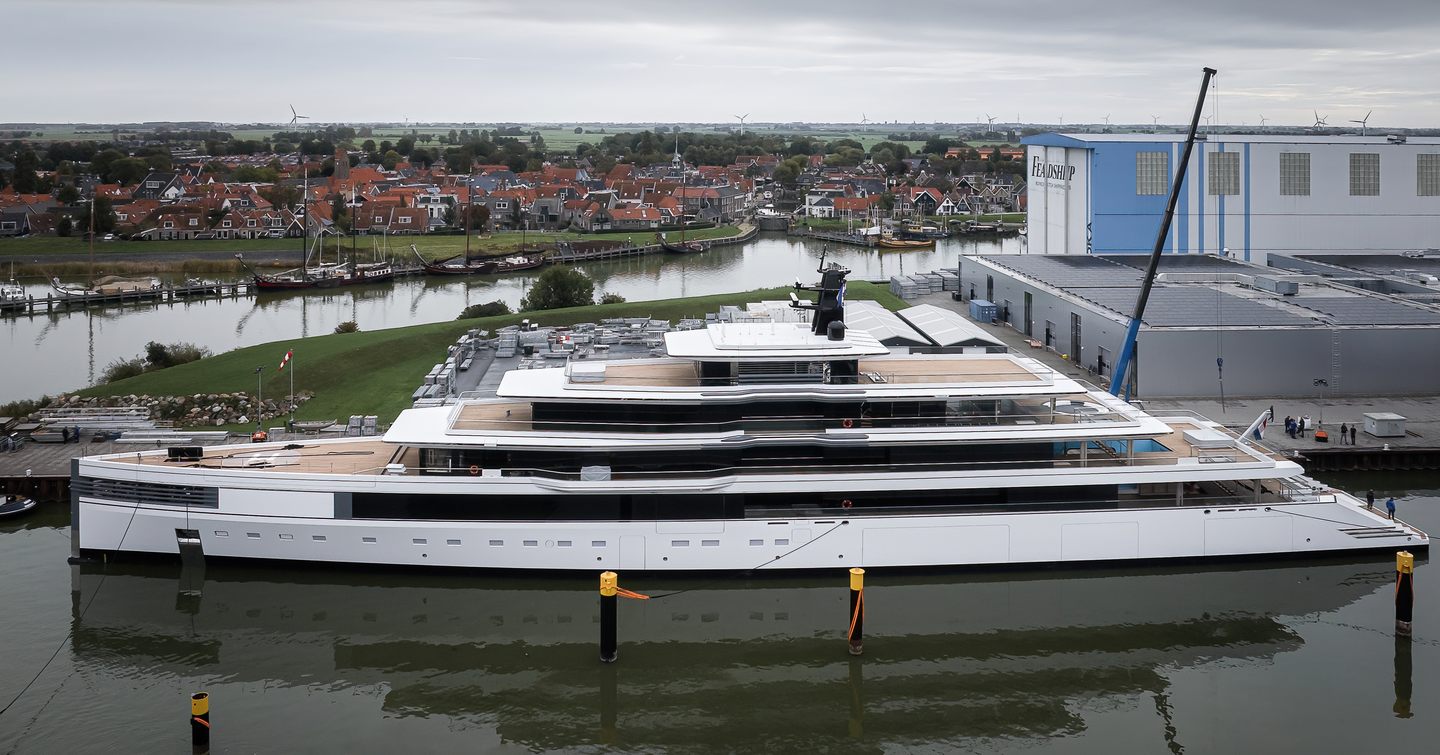
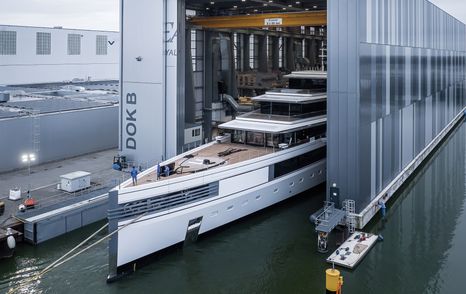

Commissioned by a highly experienced owner deeply involved in every facet of the 103-meter project, Project 1011 pushes the boundaries of design and engineering, reflecting the collaborative spirit between the owner and the Feadship team.
Feadship Director/CEO, Henk de Vries, remarks, "As a repeat client and devoted Feadship enthusiast, the owner, who has previously built their own yachts, had a clear vision of our capabilities. Despite typically avoiding client involvement in the team, our collaboration proved both amicable and enjoyable."
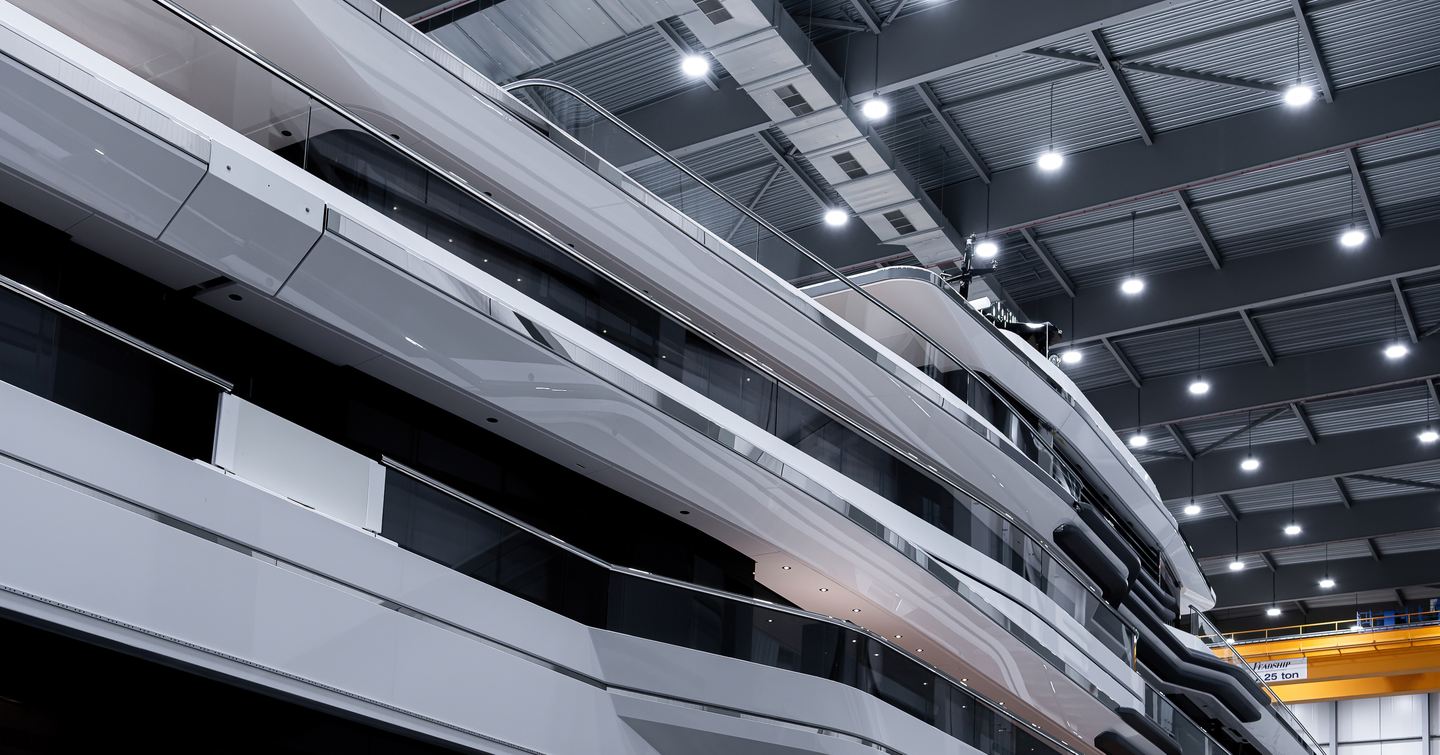
Initiated with a challenging brief, Project 1011 aimed to replicate the amenities and living space of the owner's previous 6,000GT yacht within half the volume for enhanced accessibility to anchorages and harbors. The result showcases a masterful demonstration of space planning and rule exploration.
While a two-tier engine room is customary for a yacht of this size, Feadship Project 1011 innovatively incorporates a single-deck engine room, maximizing interior volume for guest use. This design concept has garnered acclaim, with another project in Makkum adopting the same solution.
Beyond aesthetics, the engineering feats of Feadship in building Project 1011 are formidable. Noteworthy features include six-meter expanses of glass for the main deck guest suites, a record-breaking 15-meter-long tender garage shell door, fully retracting glass doors, a futuristic bridge designed by Kongsberg, and a towering glass staircase and elevator in the main atrium.
Feadship Project 1011
Length overall: 102.6m (336.7ft)
Beam overall: 14.4m (47.3ft)
Draught (design): 3.85m (12.8ft)
Top speed: 17.5kn. Cruising speed: 12kn
10 guest cabins, including owner's suite and two VIP staterooms
