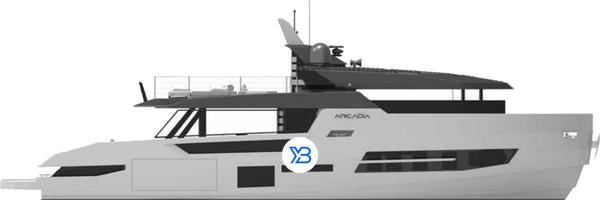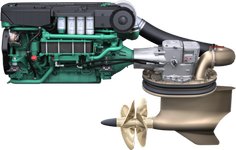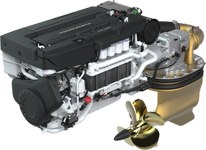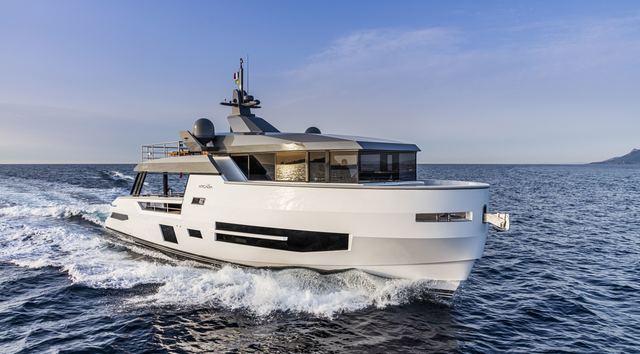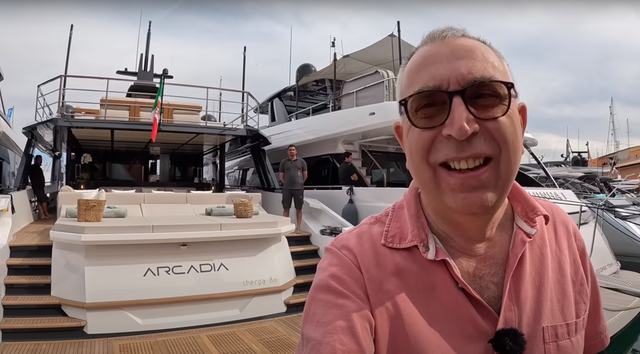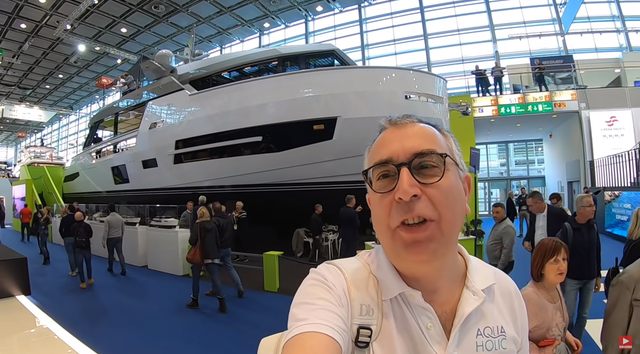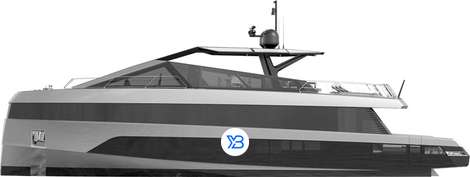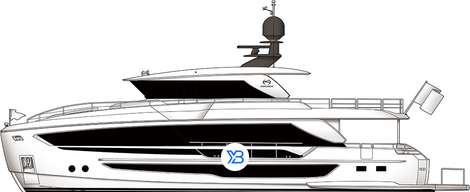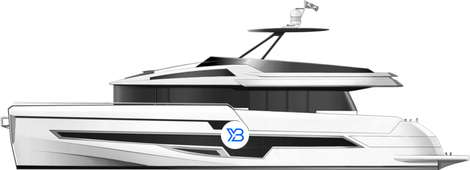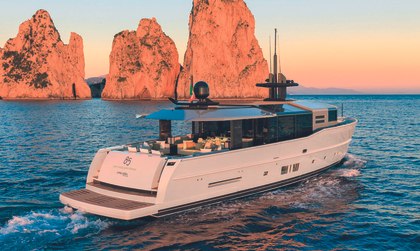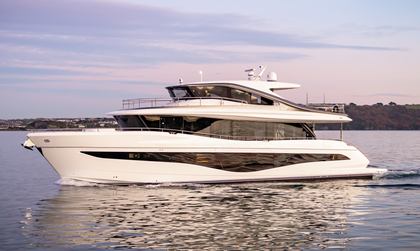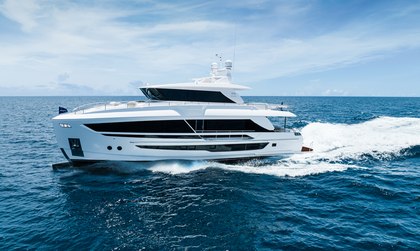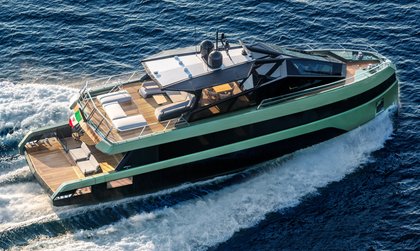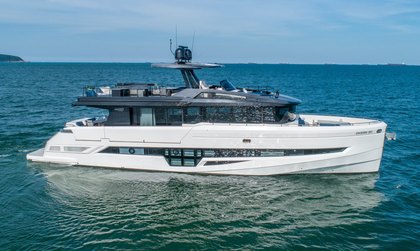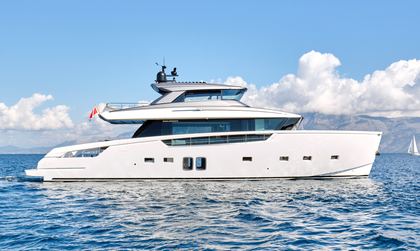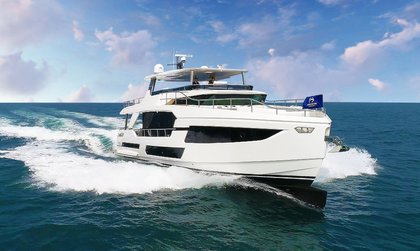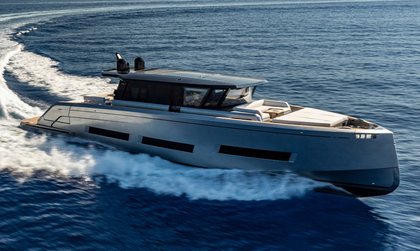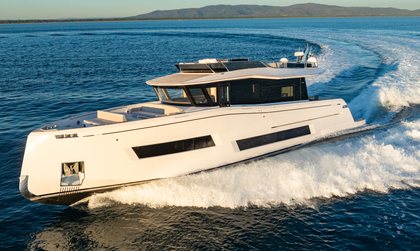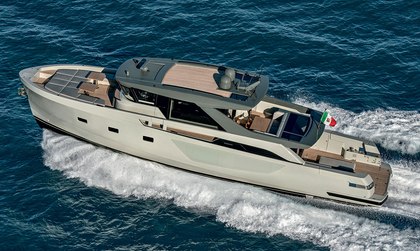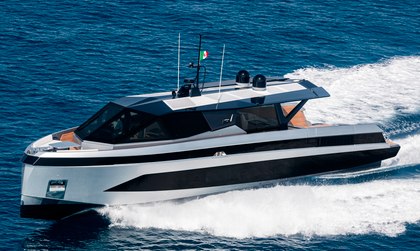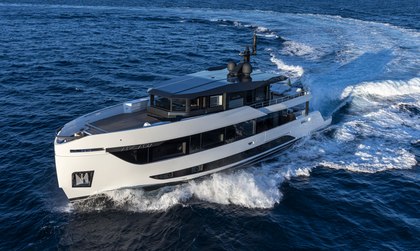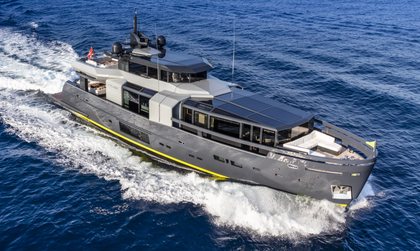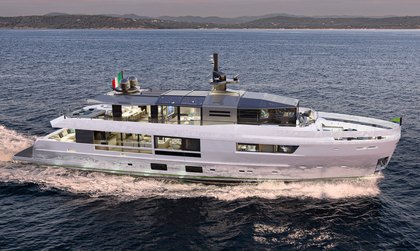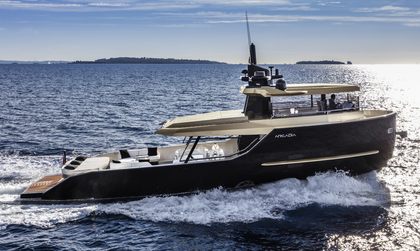The award winning Sherpa 80 is a crossover boat from Italian builder Arcadia. The Sherpa 80 is constructed from fibreglass with a semi-displacement hull design returning a top speed of 23 knots.
The entry level model from the Sherpa range, the Arcadia Sherpa 80 has three cabins. For those thinking of buying a new Arcadia Sherpa 80 , it can accommodate up to six guests and is designed for cruising and more.
Interested in owning a Arcadia Sherpa 80 ? This model is currently in production and can be customized to meet your specifications. Order a New Arcadia Sherpa 80 Boat tailored to your desires. Ready to purchase sooner? View All New & Used Arcadia Sherpa 80 Boats for Sale available now!
-
Guests
8 Max
-
Cabins
4 Max
-
Crew
2 Max
Or view photos for only: Exterior Interior Technical Areas
From The Manufacturer
The areas on board the SHERPA XL yacht make the best use of the vessel’s 24 metres of length and especially of the beam, which is nearly 7 metres (compared to the average 6.3 metres of the 85-to-90-foot yachts on the market), offering an incredible 220 square metres of interior and exterior living space.
The bow decks are split to develop a central flight of stairs with small differences in height. This particular ‘jigsaw’ layout provides considerable space in a relatively small height, which allows to obtain interesting results with volumes.
Direct contact with the sea and the surrounding environment, which has always been one the distinguishing traits of the ARCADIA philosophy, is highlighted in the aft cockpit. This area is directly connected to the stern control panel by a short scenic sequence of steps, which gracefully interlock between the narrow topsides and the low volume that supports the sundeck. Here is a single, free space, nearly 65 square metres in size, available at any time of the day.
On the upper deck, with a 35 square metre sunlounge, a bar area stresses the open-air philosophy of the SHERPA-XL. Unlike traditional fly deck arrangements with an exterior helm station, this area is dedicated entirely to guests and their privacy. The regular shape of the sunlounge means that multiple solutions are possible with “loose supplies”.
The master suite is over 22 square metres in size and extends into the bathroom, with no dividing partitions, which allows the owner to enjoy an almost home-like setting - large, open and full of light. The VIP cabin in the bow follows the same principle, successfully broadening spatial perception in an almost theatrical manner.
Awards
Specs
-
Length23.98m
-
Accommodation8 Guests
-
MaterialsFibreglass Hull
& Superstructure -
Max. Range1550 nm

