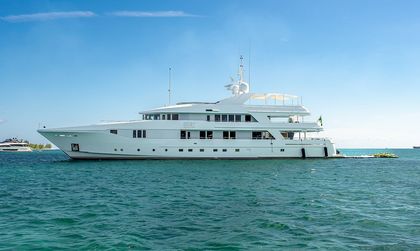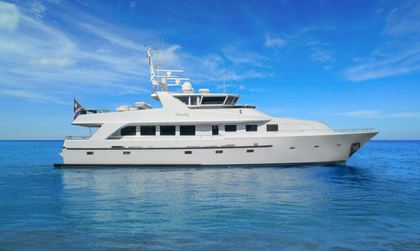-
Guests
8
-
Cabins
5
-
Crew
9
| Length | GT | Built (REFIT) |
|---|---|---|
|
49.32m
|
466 GT | 1993 (2005) |
| Beam | Draft | Top Speed |
| 9.14m | 2.4m | 30 Kts |
Delivered in 1993, Aurora A is an award winning 49.32m motor yacht built by Admiral Marine Works. Her interior design and exterior styling comes from the drawing boards of Donald Starkey, while William Garden is responsible for her naval architecture.
Key Features
- Helicopter pad with fueling facility
- Innovative lower-deck garage for tenders
- Five seating areas on the flybridge
- Spacious staterooms and custom cat tunnels
Design & Construction
Designed around a full displacement GRP hull and superstructure she features a 9.14m beam and a 2.4m draft. The yacht is built over 3 decks with an internal volume of 466 GT (Gross Tonnes). The design also incorporates a heli-pad.
Exterior Design
The exterior design of the Aurora A features a raked bow, contributing to its sleek and modern profile. The deck is made from high-quality teak, known for its durability and resistance to the elements. Both the hull and the superstructure are painted white, providing a clean and classic appearance. The boot top and antifoul colors are black, offering a striking contrast to the white exterior.
Aurora A features a well-balanced superstructure that accommodates a variety of seating, lounging, and dining areas. The flying bridge includes five distinct seating zones, ensuring guests have options regardless of the wind direction.
The aft bridge-deck serves as the helicopter pad, designed for minimal preparation for take-off and landings. It is equipped with an inbuilt fueling and de-fueling facility and necessary fire-fighting equipment. This layout allows for a private deck dedicated to the owners, directly accessible from the master suite located aft of the bridge.
The main deck foredeck includes a circular seating arrangement, while the aft section is designated as an outdoor dining area. The owner's deck features a cushioned horseshoe area that can be used for seating, dining, or sunbathing. Even the wing stations adjacent to the bridge provide comfortable seating options, ensuring guests have sheltered positions to relax.
The lower-deck garage, located aft of the engine room, stores the yacht’s tenders, maximizing the use of deck space for guest activities. The garage also houses ancillary equipment, freeing up space in the engine room and providing easy access to all components.
Interior Design
The interior design of Aurora A is functional and practical, featuring a blend of contemporary and classic elements. The galley is designed to be both efficient and user-friendly, equipped with modern appliances and ample counter space. It features a bar-style counter that separates the cooking area from an adjacent snug. This space serves as a casual dining and sitting room, allowing guests to interact with the chef during meal preparations and enjoy a relaxed atmosphere for dining.
Aurora A's helm is a practical space, decorated in koa wood and blue leather. It doubles as an office and a relaxing area, providing a functional environment for navigation and control. The bridge is designed to be spacious and user-friendly, with a layout that facilitates ease of operation and comfortable passage-making.
The main saloon is a multi-purpose room that includes a wood-floored conservatory area furnished with cane chairs and settees. This area benefits from large windows, making it ideal for enjoying natural light. The space merges into a more formal area with a solid madrona-wood cabinet and a half-circle of beige leather seating.
The saloon also includes a low-tabled coffee area and an eight-seater circular dining table. Artwork from master-glassmaker Dale Chihuly adorns the space, adding a touch of artistic flair. The main staircase, constructed from carbon fiber and adorned with stainless steel and gold, serves as a central feature of the saloon, adding both depth and decoration.
Accommodation
Aurora A features five well-appointed staterooms, including a master suite, a VIP suite, and three additional guest cabins. The master suite is located on the bridge deck, providing an exclusive and private retreat for the owner. Entered through a private office, the stateroom features expansive windows that offer wide-ranging views and direct access to a private deck. The adjoining en-suite bathroom includes a large tub and a steam shower, enhancing the luxurious experience.
Positioned forward on the main deck, the VIP suite is nearly as spacious as the master suite. It includes a study and a dressing room/bathroom. The stateroom's forward-facing bed enjoys a magnificent 270° view through sweeping curved windows, making it a standout feature of the yacht.
On the lower deck, the yacht offers three more staterooms: a full-beam third suite and two identical double cabins, each with its own full bathroom. These cabins are similarly decorated and provide ample space for comfort.
Aurora A is also equipped with excellent crew quarters located in the fore part of the ship, offering accommodation for up to ten crew members in five cabins. The crew area includes a dedicated mess, separate laundry, and exercise room. Additionally, the captain and the chief engineer, along with their spouses, have private double cabins to ensure comfort during extended voyages.
Performance & Capabilities
Powered by twin diesel MTU (16V396TB94) engines, motor yacht Aurora A is capable of reaching a top speed of 30 knots, and comfortably cruises at 25 knots. With her 72,936 litre fuel tanks she has a maximum range of 6,910 nautical miles at 12 knots.
Aurora A Yacht is not For Sale
Motor yacht Aurora A is not currently for sale. Explore all new & used yachts for sale globally powered by YachtBuyer’s Market Watch.
If you're the yacht owner, broker, or captain, please use the "Update Sales Info" link to report any changes to the sales information. Update Sales Info


