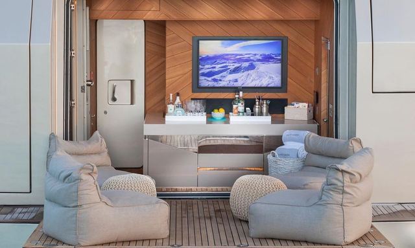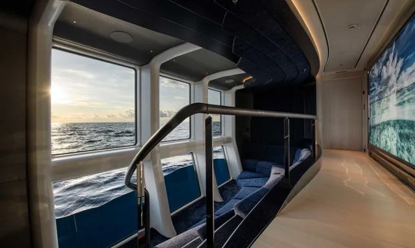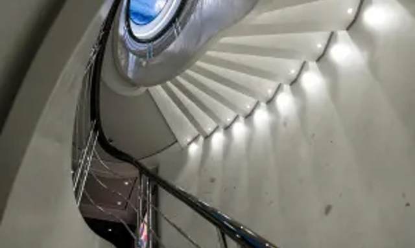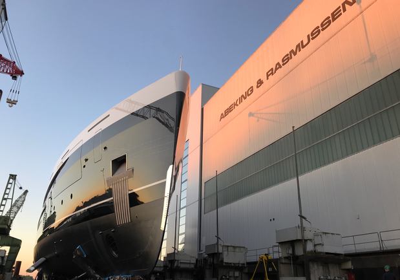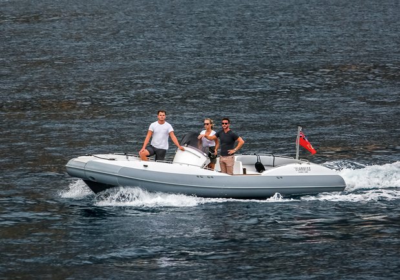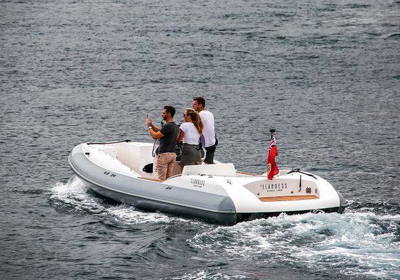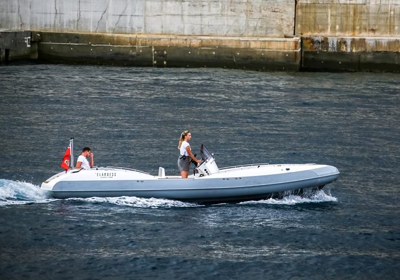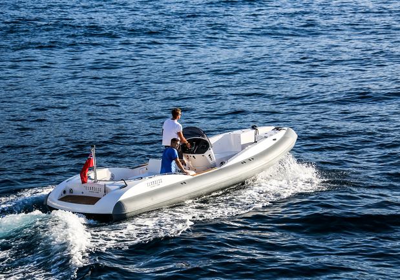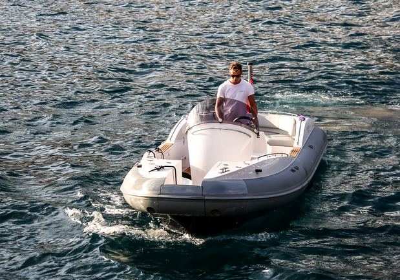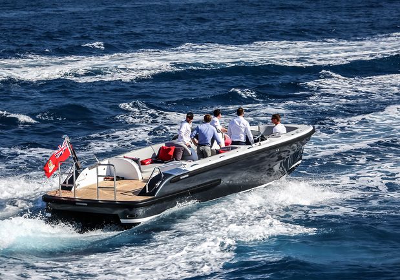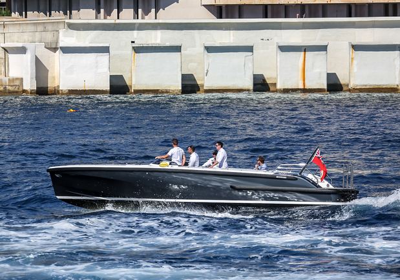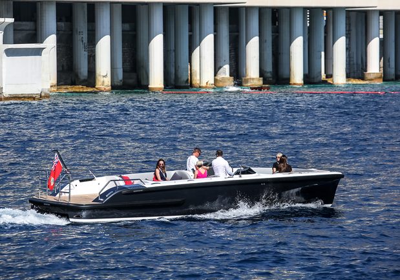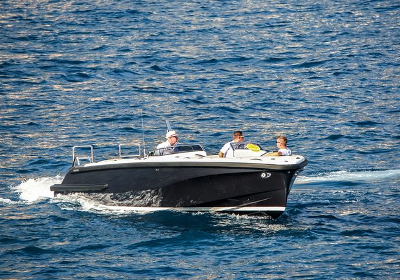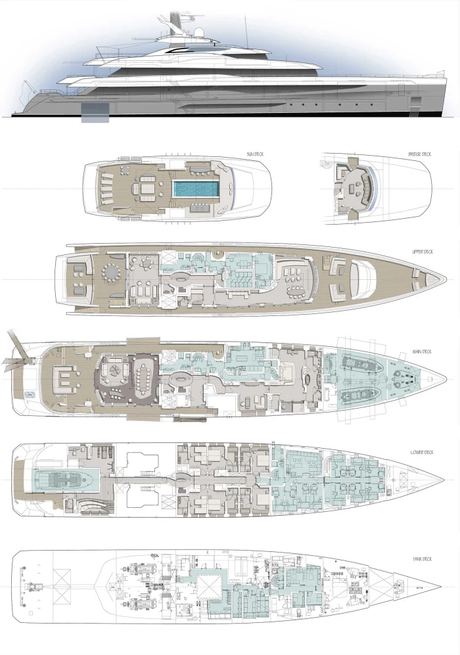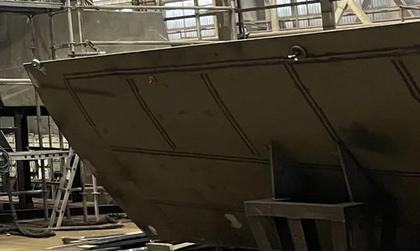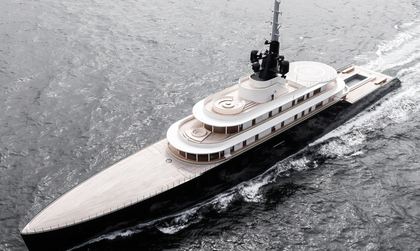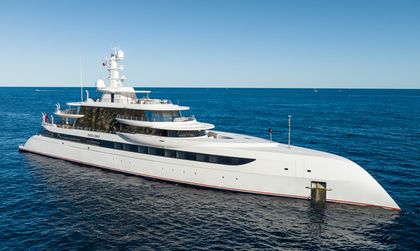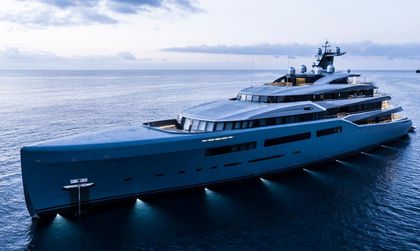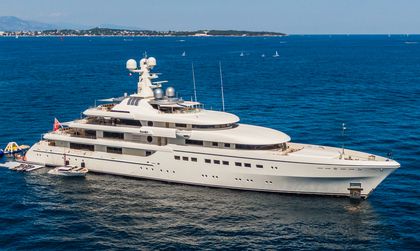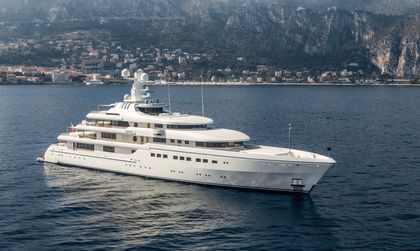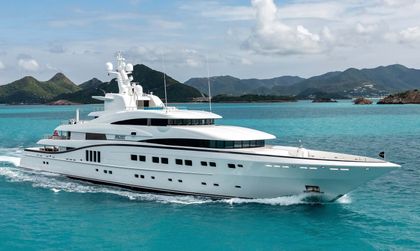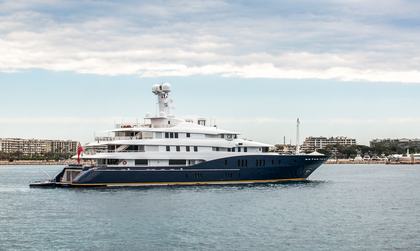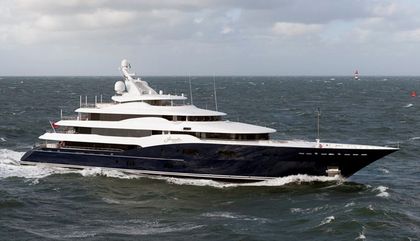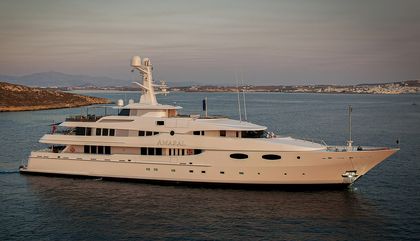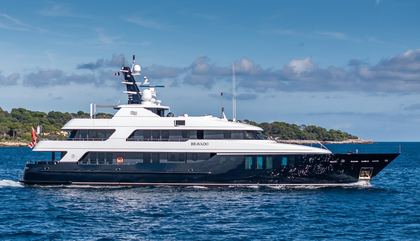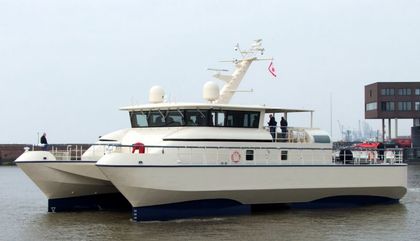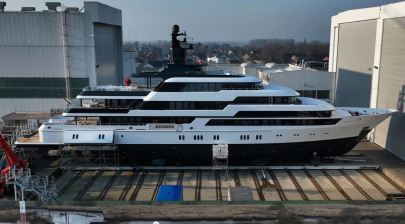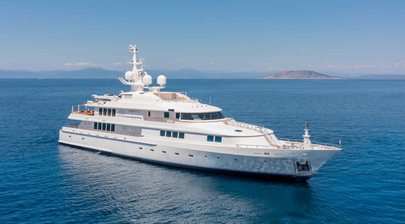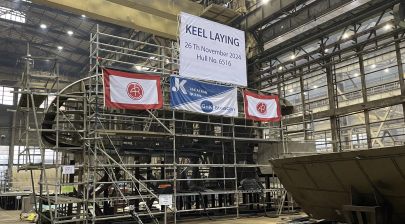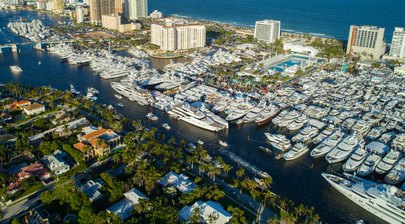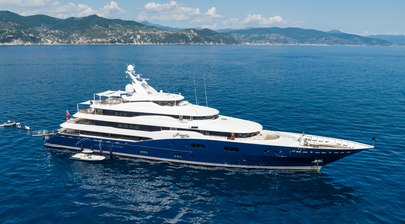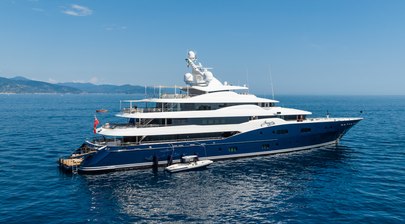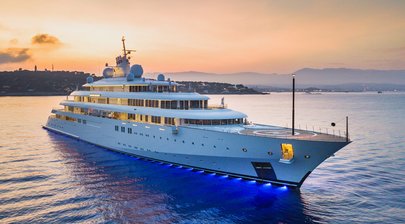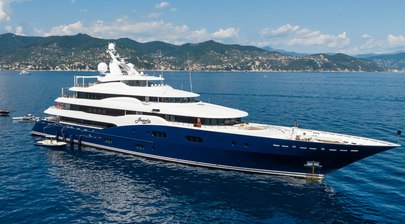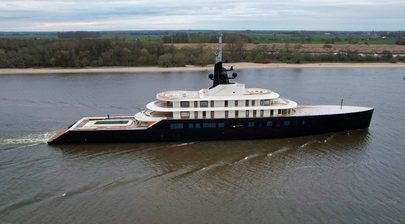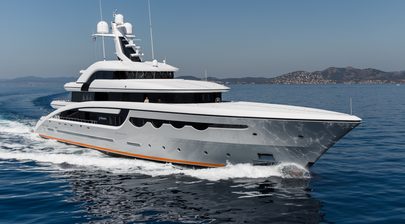-
Guests
14
-
Cabins
8
-
Crew
24
| Length | GT | Built |
|---|---|---|
|
74.5m
|
2,059 GT | 2018 |
| Beam | Draft | Top Speed |
| 12.8m | 3.45m | 16.5 Kts |
Delivered in 2018, M'Brace is a multi-award winning 74.5m motor yacht built by German shipyard Abeking & Rasmussen. Her interior design and exterior styling comes from the drawing boards of Harrison Eidsgaard, while Abeking & Rasmussen is responsible for her naval architecture.
Key Features
- Underwater viewing lounge
- Stunning central staircase
- Well-appointed sun deck
- Generously sized pool
- Spacious tender garage
- Underwater lights providing nocturnal illuminations
Design & Construction
Designed around a displacement steel hull and an aluminium superstructure she features a 12.8m beam and a 3.45m draft. The yacht is built over 4 decks with an internal volume of 2,059 GT (Gross Tonnes).
The yacht was designed and constructed in compliance with the Lloyds Register technical standards. Launched in May 2018 this yacht undertook sea trials over the following months. She was delivered to her owners in June 2018.
Exterior Design
M'Brace features an exterior design that prioritizes functionality while maintaining a sleek aesthetic. The yacht's profile is characterized by an Atlantic bow, which is not completely vertical, presenting a distinctive and modern appearance. The integration of the wheelhouse between the upper deck and sundeck results in a lower overall profile, contributing to the yacht's streamlined silhouette.
On the main deck, the full-height glass doors of the master suite open onto a side balcony, permitting natural light to flood the space and providing direct sightlines to the horizon. The foredeck is designed to offer a private outdoor seating area, shielded from the wheelhouse, enhancing the experience of seclusion and privacy.
The sundeck is thoughtfully laid out with an eight-meter pool as its focal point, surrounded by a spacious seating area, an outdoor bar, and an additional lounging space that can be shaded with a retractable awning. The design incorporates safety features suitable for children, including stair guards and solid glass railings with stainless cap, ensuring a secure environment for all guests.
Interior Design
Central to the yacht's interior allure is the Neptune lounge. This unique space is characterized by a high ceiling and near full-height glass, a portion of which is submerged below the waterline. The lounge's design is reminiscent of a contemporary underwater observatory, with thick glass panels supplied by GL Yachtverglasung that provide strength and safety without the need for storm shutters.
The use of glass extends to the gym, which is equipped with full-height windows that offer panoramic views of the surroundings. Across from the gym, guests can indulge in a hair salon and a tranquil massage area, each thoughtfully designed to provide a serene and private retreat.
The Neptune lounge and gym lobby feature a glass-enclosed passage that offers a glimpse into the yacht's engine room, showcasing the vessel's technical prowess while ensuring safety with A60 rated glass walls.
Attention to detail is evident in the choice of materials throughout M'Brace. The circular staircase is a striking example, where natural light filters down from the skylight, reflecting off mother-of-pearl flecks in the plaster surround crafted by DKT Artworks.
In the owner's office, functionality meets elegance with a desk composed of polished metal and edge-lit glass, custom-designed by Eidsgaard and executed with precision. The master suite presents a contemporary raised bed, framed in gray leather and equipped with integrated indirect lighting, complementing the cool tones established by the Armani/Casa fabric adorning the wall.
The main dining area is defined by a bespoke dining table that can accommodate up to 20 guests. The table's surface, finished with Based Upon’s tramazite resin and framed with pewter and polished stainless steel, serves as a focal point for formal gatherings.
The observation lounge offers a space for family interaction, featuring a sectional sofa and a live edge American walnut table by Hull Studio. The room is designed to accommodate casual dining experiences and movie nights, with a large screen discreetly integrated into the ceiling.
The upper saloon provides a day area for the family, adorned with casual New England-inspired décor. The space blends indoor and outdoor living seamlessly, with full-height glass doors and an expansive dining table situated on the upper deck.
Accommodation
Guests are afforded a choice of six similar-sized cabins that can be transformed into three suites, offering flexibility and privacy. These cabins, each with the potential to shift between single beds, a king-size bed, or an L-shaped sofa, are tailor-made to adapt to the varying needs of those on board. With the integration of concealed doors, pairs of cabins on either side can be merged, while a secret door at the corridor's end allows for the creation of a private area by connecting adjacent cabins.
The Owner's suite significantly exceeds standard noise reduction goals by 10 decibels, providing an unmatched level of quiet. The suite is anchored by a contemporary raised bed, offering sweeping views of the horizon through full-height glass doors. The bed, framed in refined gray leather, incorporates built-in indirect lighting that enhances the serene atmosphere. The Owner's suite also includes an office space furnished with a polished metal and edge-lit glass desk, crafted by Eidsgaard and Rodiek.
Each guest cabin and suite boasts its own color scheme, brought to life by the glow of indirectly lit two-tone mosaic tile walls in the bathrooms. These spaces are connected to the yacht's other levels by a circular staircase, where soft daylight filters through a skylight, reflecting off the mother-of-pearl inlays in the plaster surround crafted by DKT Artworks.
Crew accommodations for up to 24 are strategically placed to ensure efficient operation and service, with the bridge located between the upper and sun decks, accessible only via crew pathways. This design maintains the bridge as a quiet, dedicated workspace, separated from guest areas.
Performance & Capabilities
Powered by twin diesel Caterpillar (3516 C DI – TA S.C.A.C. Series II) 2,000hp engines running at 1600rpm, motor yacht M'Brace is capable of reaching a top speed of 16 knots, and comfortably cruises at 14 knots. With her 178,000 litre fuel tanks she has a maximum range of 6,000 nautical miles at an economic speed of 13 knots. She has been fitted with stabilizers to increase on-board comfort when the yacht is at anchor, particularly in rough waters.
Amenities
The yacht features a well-equipped gym, allowing her guests to keep up their fitness regimes at sea. In addition, a swim platform is on hand for guests looking to cool off in the sea. The yacht features a tender garage with storage for a range of toys and accessories. An elevator makes the yacht fully-accessible, while air conditioning offers increased on-board comfort and underwater lights will turn plenty of heads when the sun goes down. The sundeck is the social hub of the yacht.
M'Brace Yacht is not For Sale
Motor yacht M'Brace is not currently for sale. Explore all new & used yachts for sale globally powered by YachtBuyer’s Market Watch.
If you're the yacht owner, broker, or captain, please use the "Update Sales Info" link to report any changes to the sales information. Update Sales Info
