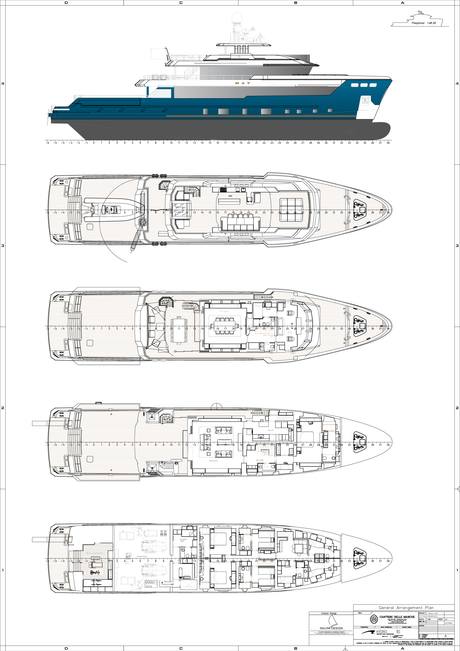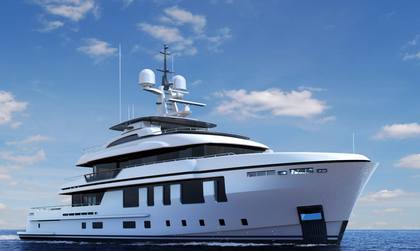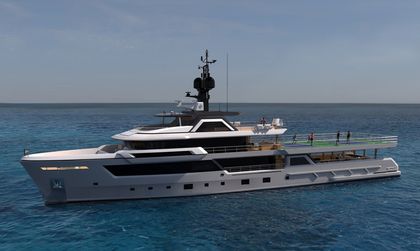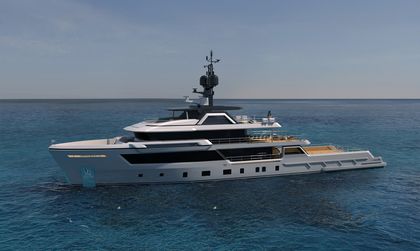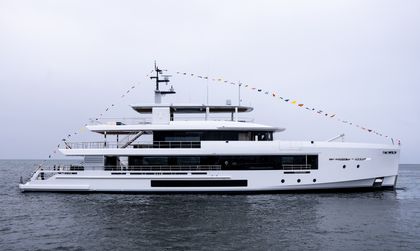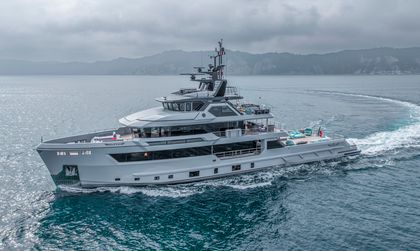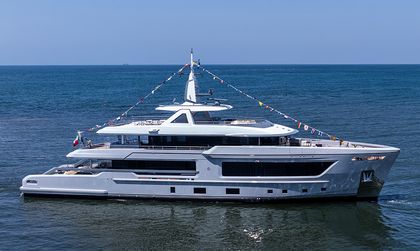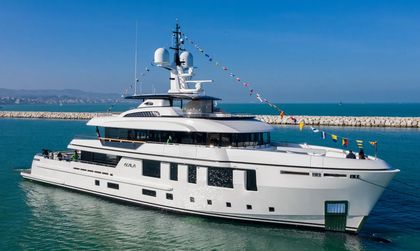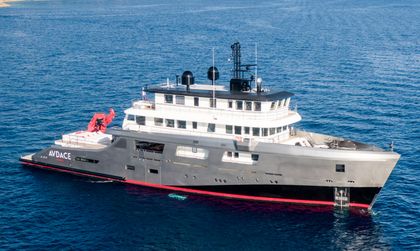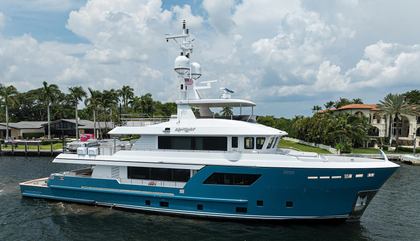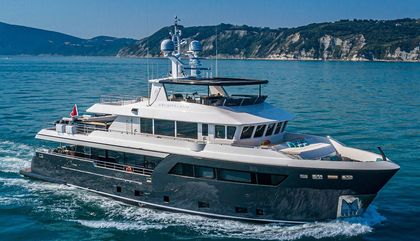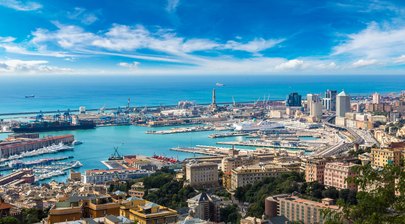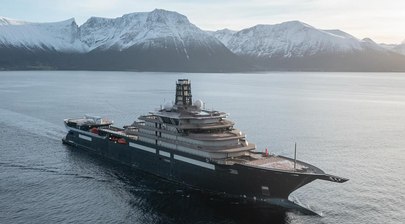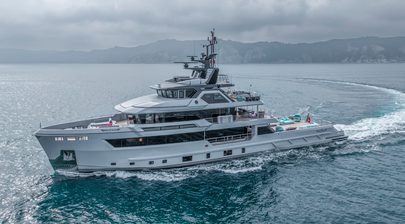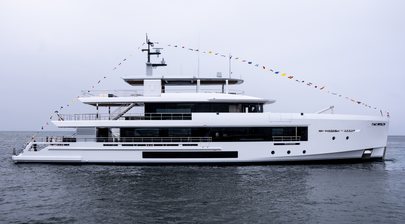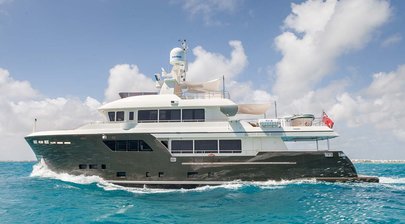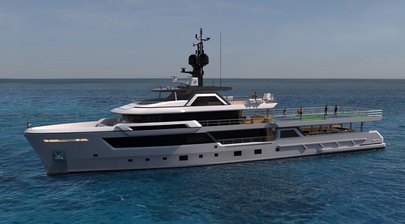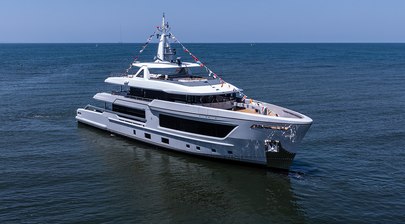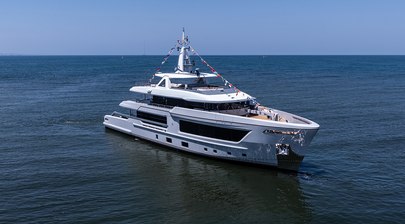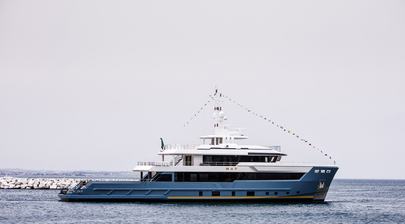-
Guests
12
-
Cabins
6
-
Crew
9
| Length | GT | Built |
|---|---|---|
|
44.5m
|
475 GT | 2024 |
| Beam | Draft | Top Speed |
| 8.6m | 2.62m | 14 Kts |
Delivered in 2024, Mat is a 44.5m motor yacht built by Italian shipyard Cantiere delle Marche. Her naval architecture and exterior design comes from the drawing boards of Hydro Tec, while Nauta Design is responsible for her interior design.
Key Features
- Two cold plunge pools on board
- Asymmetrical design
- Panoramic terrace on Crow's Nest deck
- Owner's suite with office and walk-in dressing room
Design & Construction
Designed around a displacement steel hull and an aluminium superstructure she features a 8.6m beam and a 2.62m draft. The yacht is built over 3 decks with an internal volume of 475 GT (Gross Tonnes).
Construction started in late 2022. This was the second yacht built on the Flexplorer 146/3 design. Launched in June 2024 this yacht undertook sea trials over the following months. She was completed at Cantiere delle Marche's Cantiere delle Marche yard in Italy where she was commissioned and delivered to her owners in August 2024.
Exterior Design
MAT represents a significant advancement within the Flexplorer 146 series, introducing notable differences in equipment, layout, and accommodation compared to its predecessor, MAVERICK.
Designed by Hydro Tec, renowned for both exterior styling and naval architecture, MAT integrates robust functionality with sophisticated design elements. The yacht features a low-resistance underbody with a bulbous bow that adds comfort in rough seas and efficiency during long passages.
The main deck features a large terrace astern, designed to store a 10-meter custom tender, a crew tender, and two jet skis. These can be launched using an A-frame crane with a capacity exceeding 4 tons. Once the tenders are deployed, this area transforms into a versatile space for lounging, dining, and entertaining. The owner's deck offers additional outdoor amenities, including a stern terrace and a forward area equipped with one of two cold plunge pools.
The wheelhouse deck includes a large sun deck at the rear, complete with a dining area, bar/galley, and the second cold plunge pool, surrounded by sun-pads. A panoramic terrace, accessible via a flight of stairs from the wheelhouse deck, provides a 360° view of the surroundings.
Mat is equipped with an 'invisible crane' for handling the tender and water-toys. The crane arm retracts into its compartment after use, allowing the aft deck to convert into a spacious outdoor lounging area.
Interior Design
The interiors onboard MAT are understated, imagined by the builder's long-time collaborators, Nauta Design. A natural palette was used, with bleached corrugated wood cabinetry, light linens and loose furniture, while the main and upper saloons both feature an asymmetric layout.
The main deck salon features an asymmetrical layout, providing both lounging and dining spaces. Large windows in all guest areas maximize natural light and offer expansive views, fostering a strong indoor-outdoor connection. The upper saloon also benefits from this design approach, maintaining an asymmetrical arrangement that allows for varied seating and activity zones.
The galley on the lower deck is equipped with a dumbwaiter that connects to the pantry on the main deck, ensuring efficient service for guests. The galley also includes modern appliances and ample storage, designed to support the needs of both the crew and guests.
The helm, located on the wheelhouse deck, is designed with functionality and ease of navigation in mind. Adjacent to the wheelhouse, a lobby and day toilet provide convenience, while the captain's cabin is situated nearby for quick access.
Accommodation
Mat offers accommodation for up to 10 guests in 6 suites. The lower deck accommodates two guest cabins, whilst three additional guest cabins are located on the main deck. These consist of two twin cabins and a large double cabin that can be converted into a homeschooling room or studio.
The owner's stateroom is situated forward on the owner's deck. This suite includes an office, a walk-in dressing room, and a large bathroom, offering a private and luxurious retreat.
She is also capable of carrying up to nine crew. Six crew cabins are divided into two sections - two are located astern of the guest cabins, and four are situated forward. This deck also includes essential facilities for the crew such as a galley with a dumbwaiter to the main deck pantry, a crew mess, a laundry room, and a walk-in cold store. The captain's cabin is located on this deck, providing convenient access to the wheelhouse.
Performance & Capabilities
Powered by twin diesel Caterpillar (C32 Acert) 1,000hp engines, motor yacht Mat is capable of reaching a top speed of 14 knots, and comfortably cruises at 10 knots. With her 65,000 litre fuel tanks she has a maximum range of 5,000 nautical miles at 10 knots.
Mat Yacht is not For Sale
Motor yacht Mat is not currently for sale. Explore other Cantiere delle Marche Flexplorer 146/3 Yachts for sale around the world. You can also view all Cantiere delle Marche Yachts for sale or search all new & used yachts for sale globally powered by YachtBuyer’s Market Watch.
If you're the yacht owner, broker, or captain, please use the "Update Sales Info" link to report any changes to the sales information. Update Sales Info




