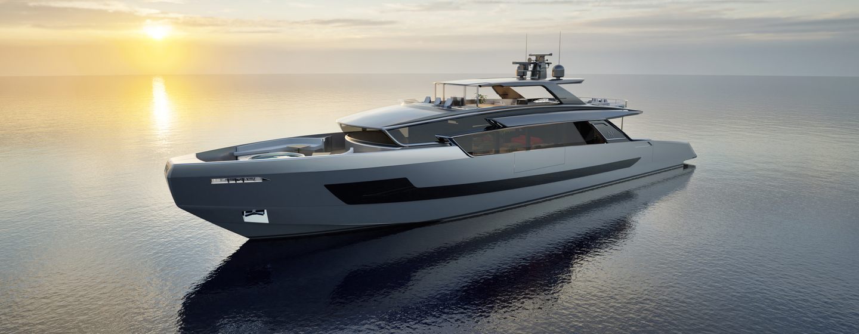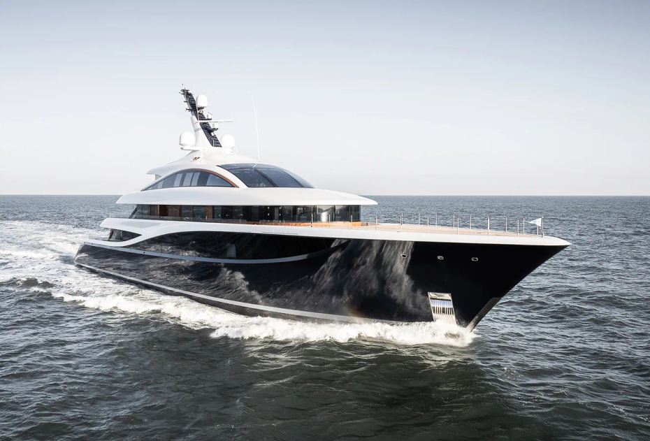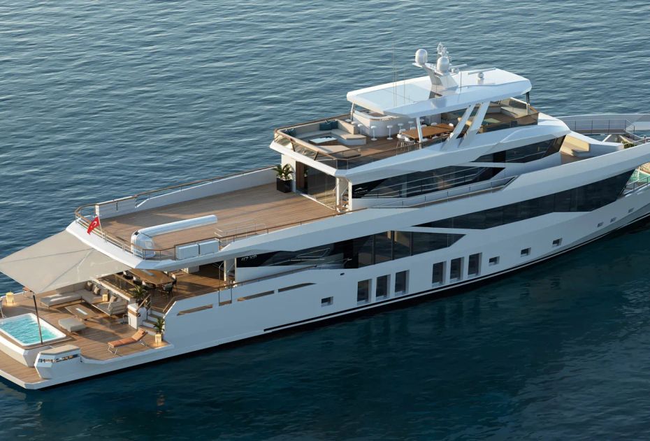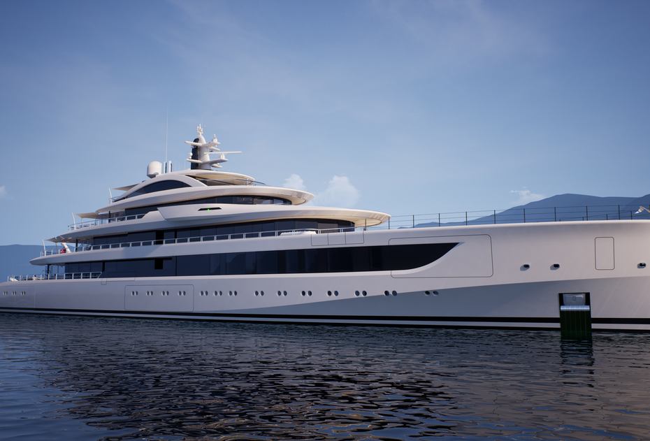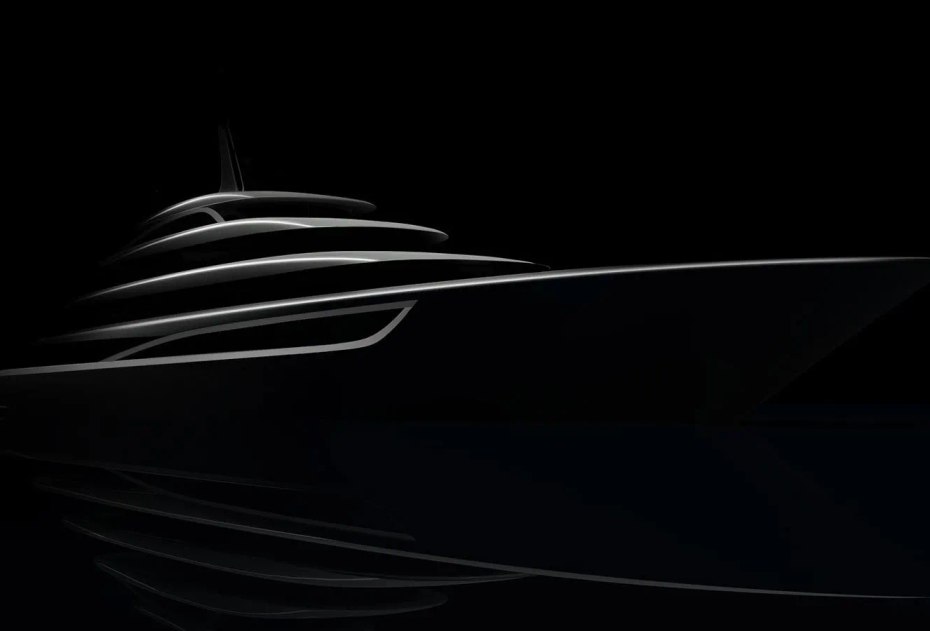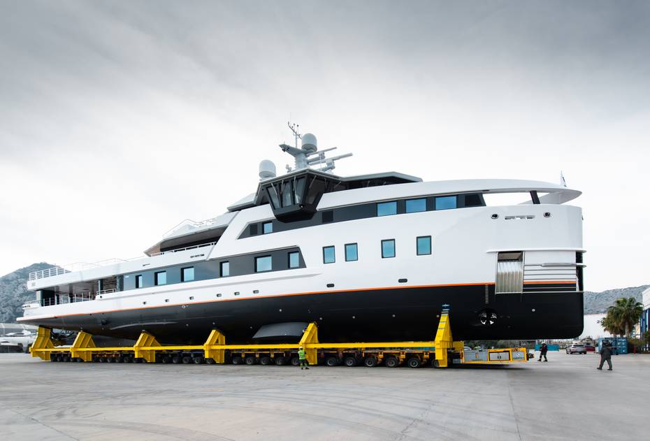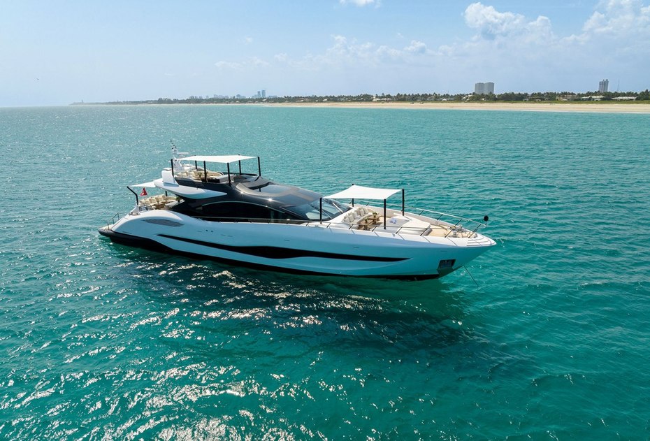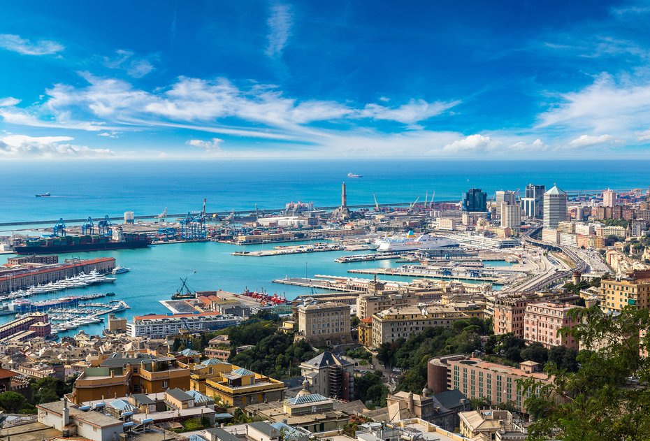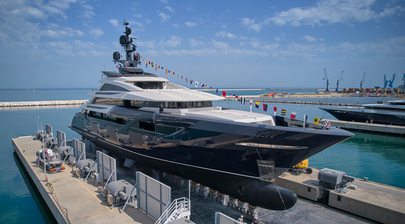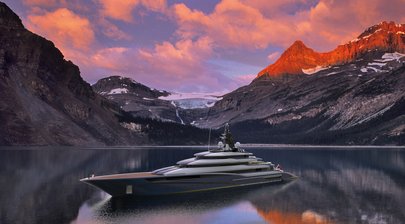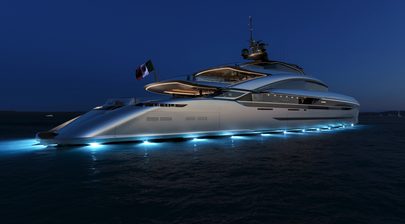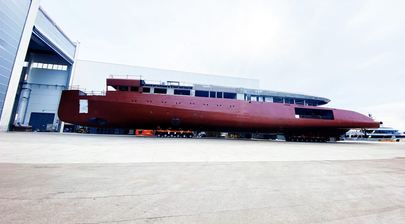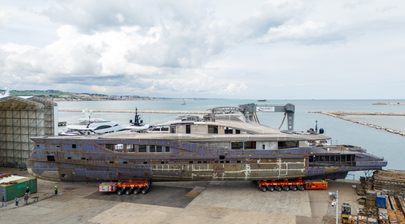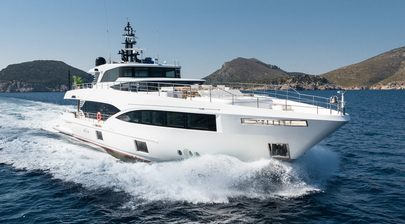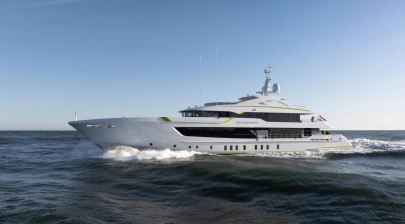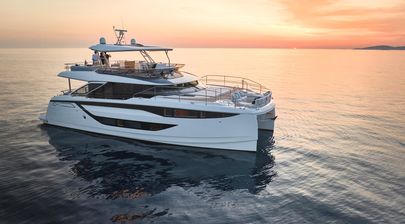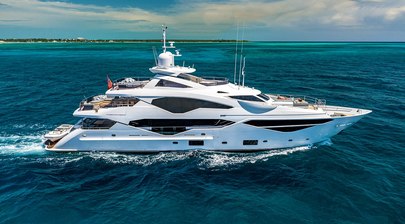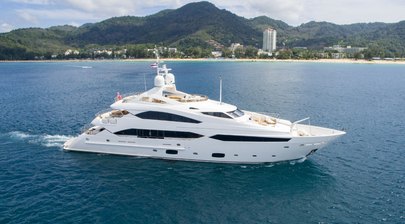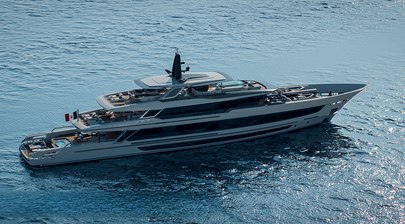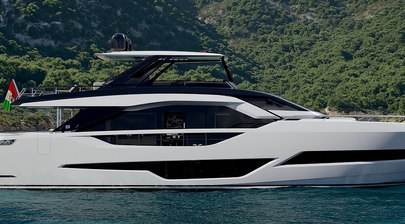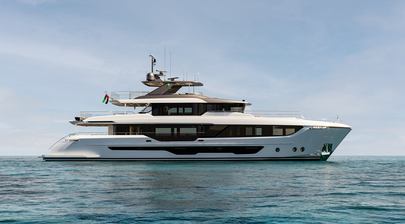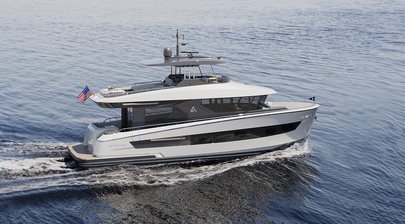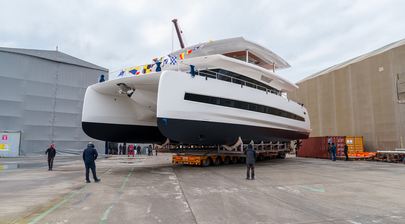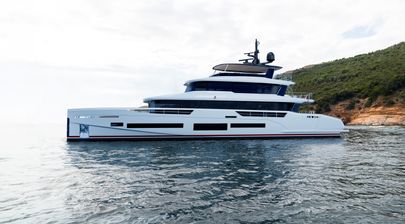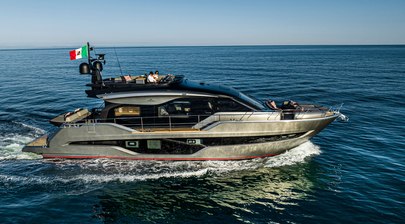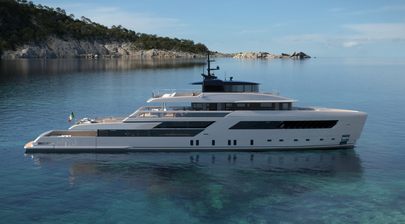ISA Yachts has introduced the Viper line, featuring fresh stylistic elements, excellent performance, and flexible interior solutions, all while retaining the builder's sleek and contemporary aesthetic.
This line marks the first collaboration with Fulvio De Simoni, who handles both exterior and interior design, while ISA Yachts manages the naval engineering. The Viper line will include three models: 100, 120, and 140 feet, all constructed from composite materials with carbon reinforcements. The first model, the 38m (124ft) 120 Viper, is ready for production with delivery scheduled for 2026.
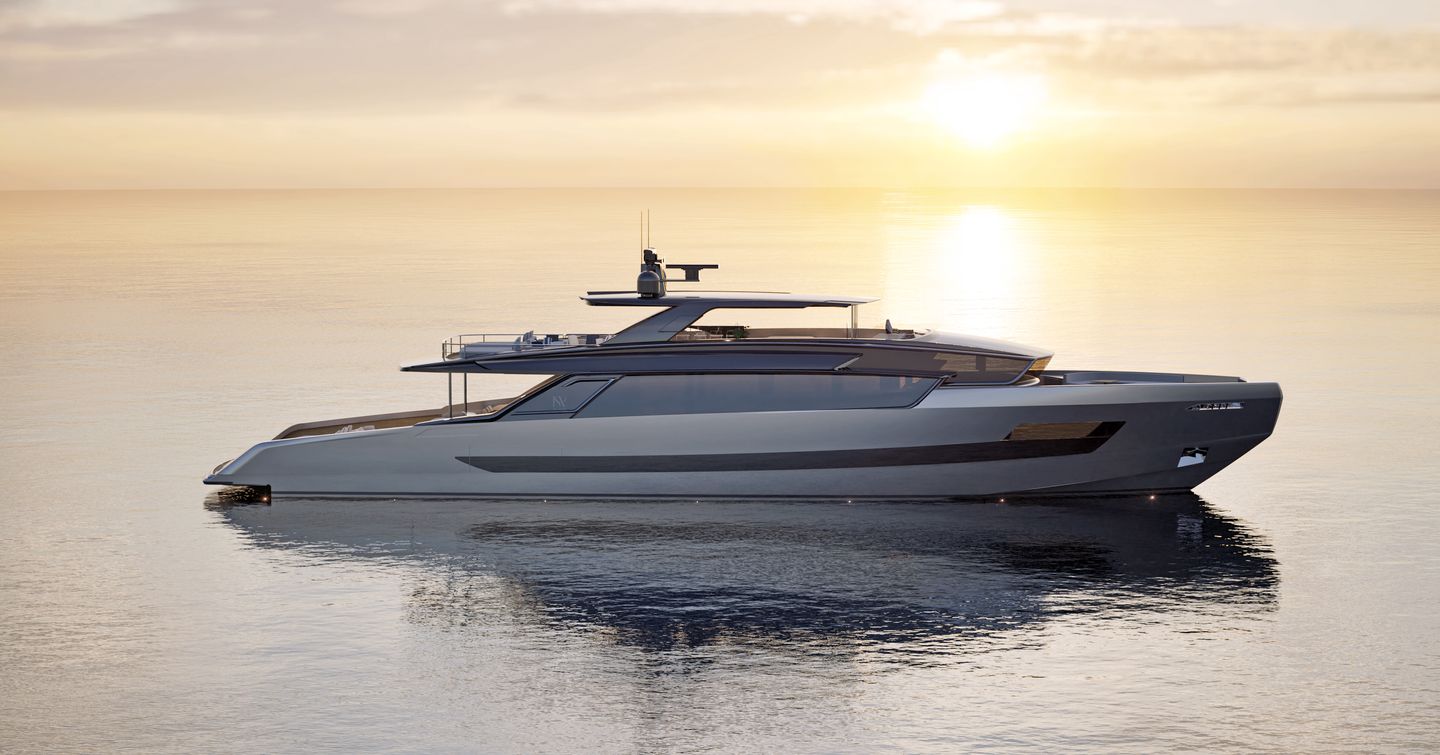
The range benefits from a reduced draft of 1.5m (5ft), ideal for shallow waters, and customers can choose between three MAN or MTU engines, enabling the vessel to reach a cruising speed of 26 knots and a top speed of 33 knots.
The 120 Viper is divided into three main zones. The stern beach club at sea level includes a multifunctional ‘transformer’ for various activities. Above, a large sun pad faces aft, and a lounge area is furnished with sofas and a coffee table. Two side balconies enhance this area's livability. The third zone features an outdoor table seating up to eight. The combined aft galley and bar, with an up/down tinted glass partition, is perfect for both formal and informal settings. Furthermore, a staircase beside the bar leads to the sun deck.
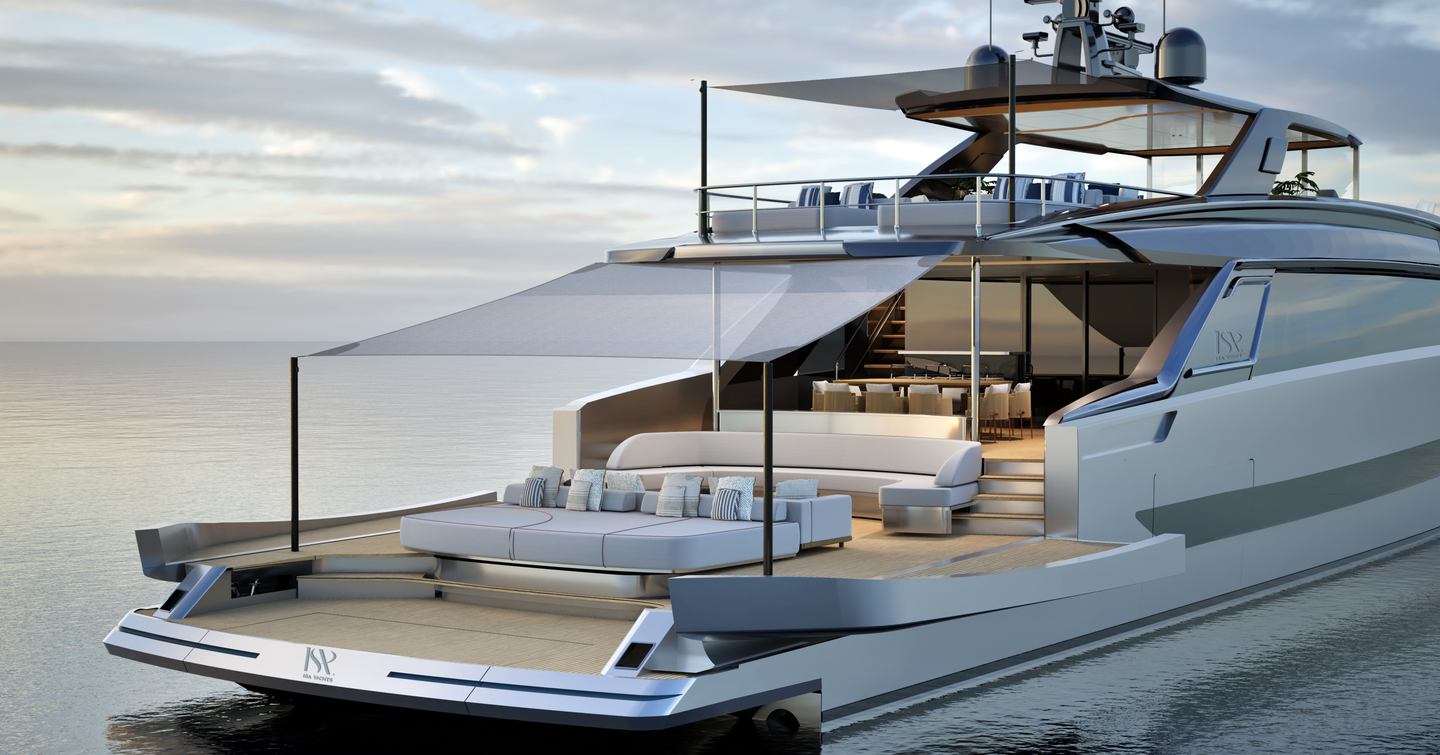
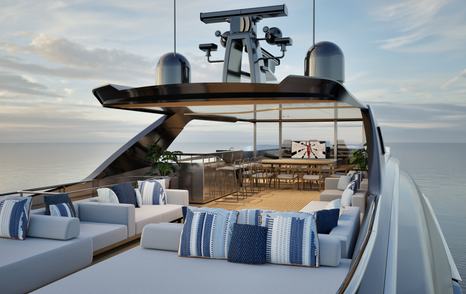
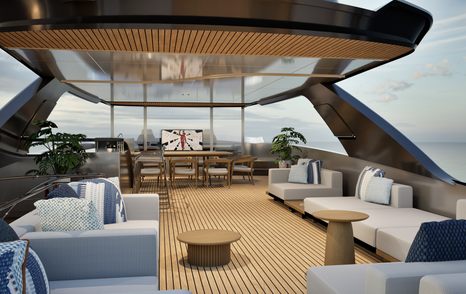
The sun deck, featuring a carbon hardtop, includes a second helm station and a private, versatile space for guests. It has two large sun pads at the stern, a lounge area with sofas, an L-shaped bar, and a 12-seater table.
To maximize interior space, there's a single walkway to the bow on the port side. Amidships, near the salon, an opening balcony offers stunning views from the indoor sofas. At the bow, a circular pool is surrounded by sun loungers and sofas.
Inside, a combined bar-galley unit welcomes guests before reaching the bright salon, which features floor-to-ceiling windows and semi-circular sofas and armchairs. A 10-seater circular table completes the salon setup.
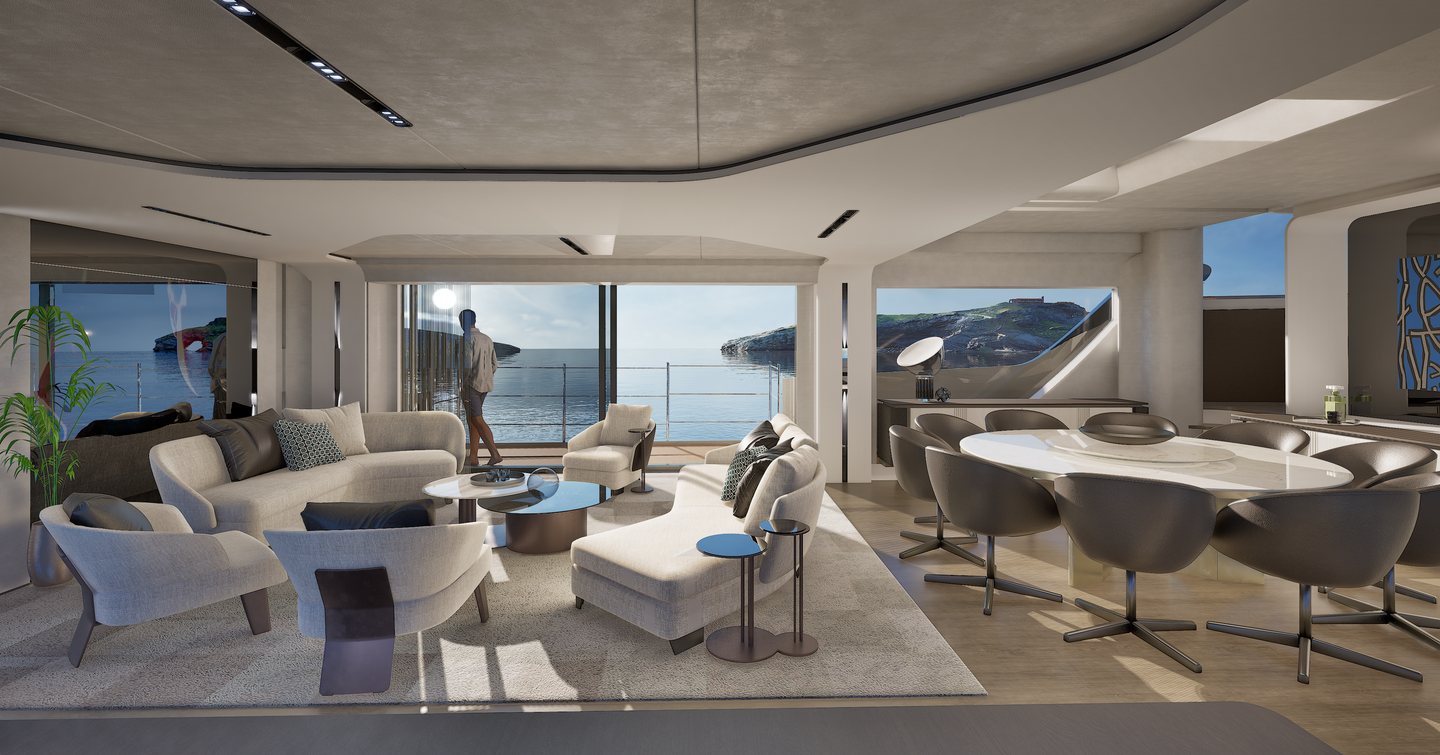
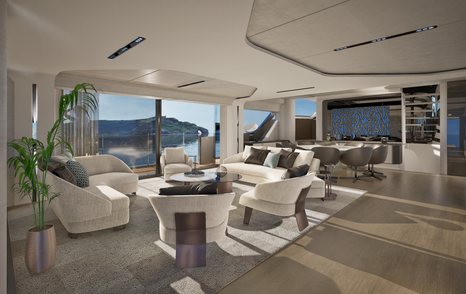
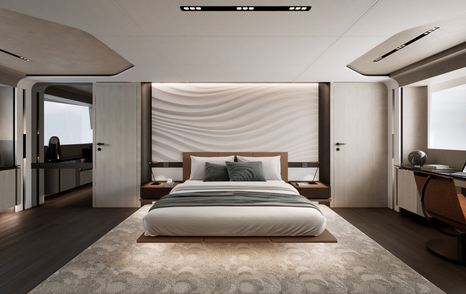
The wheelhouse is on the main deck forward, with a staircase to the lower deck on its left. The lower deck houses four double cabins with private bathrooms and the owner's cabin, which offers two layout options: amidships for maximum beam utilization or at the bow with a walk-in closet.
Crew quarters, located near the galley for privacy, include three cabins with private bathrooms for four crew members and the captain. Additionally, a garage for a 5m (16ft) tender is located on the starboard side.
Interested in purchasing a yacht? Then check out the Yachts For Sale, here on YachtBuyer.
