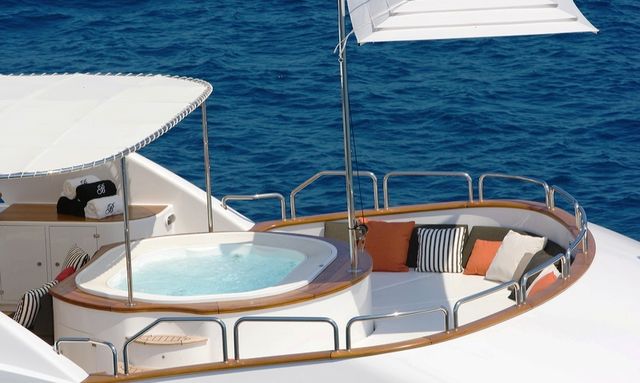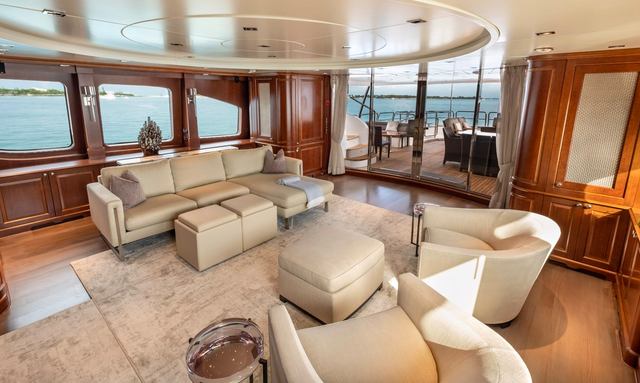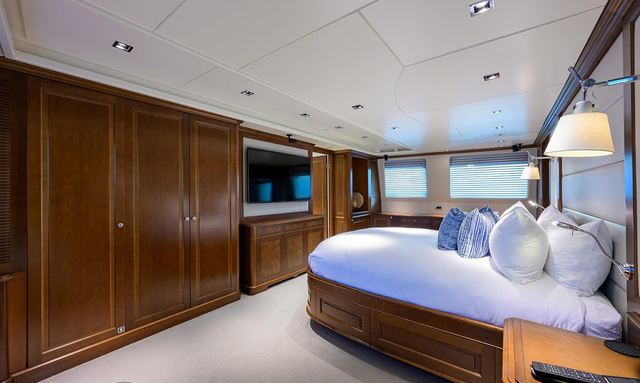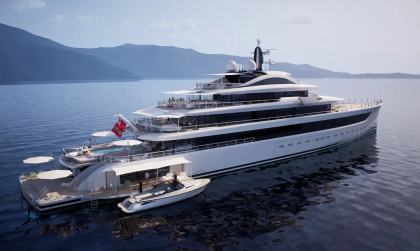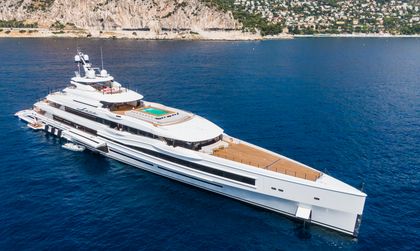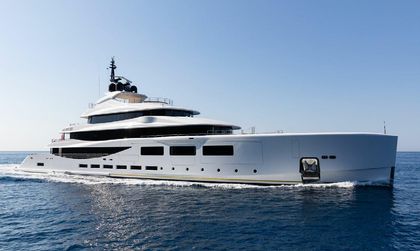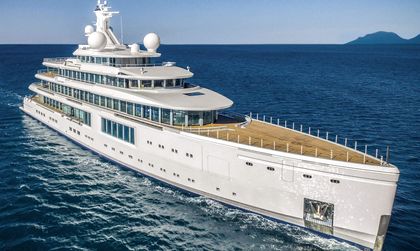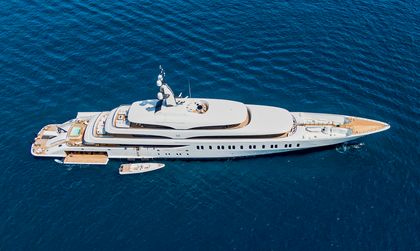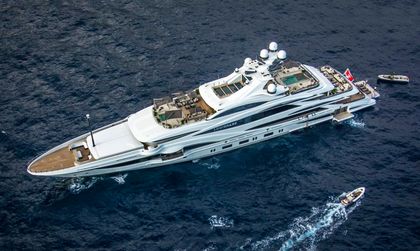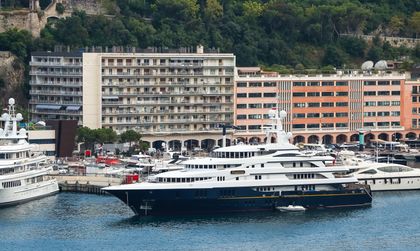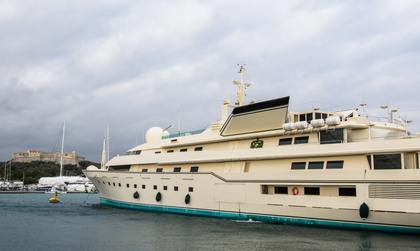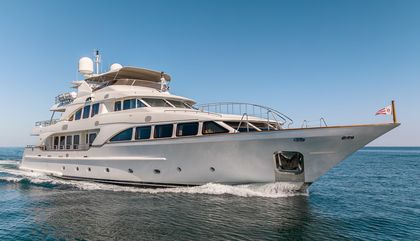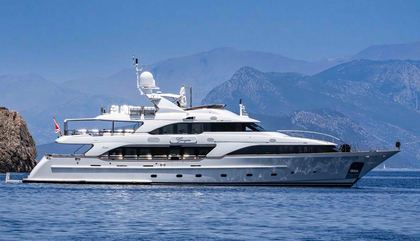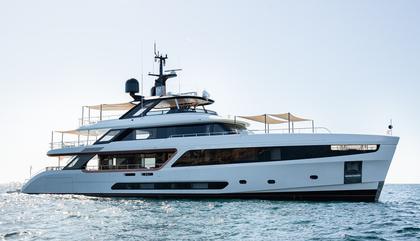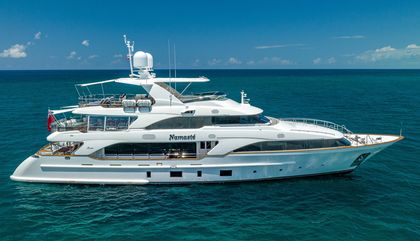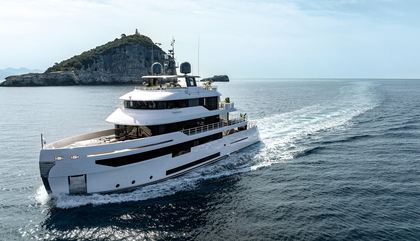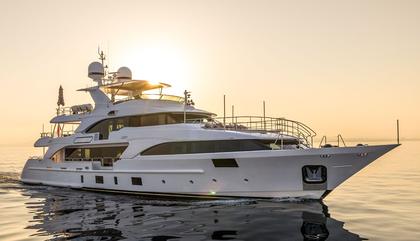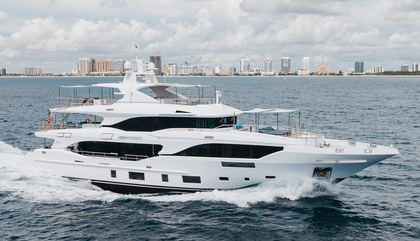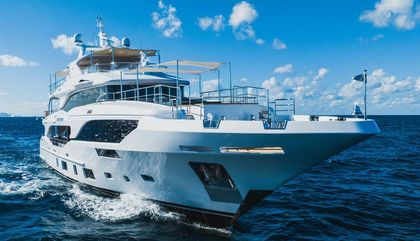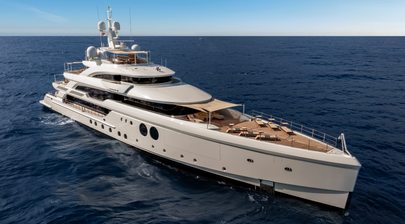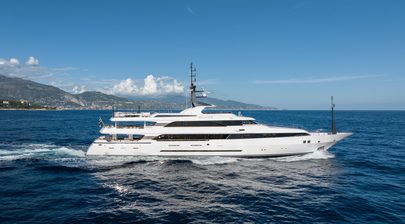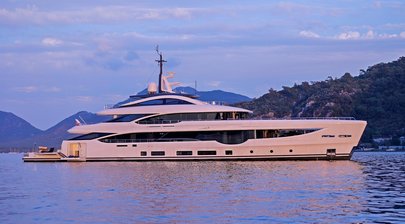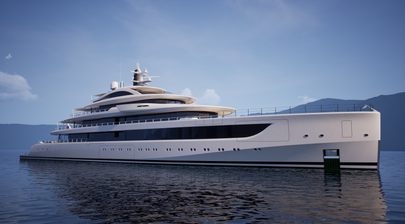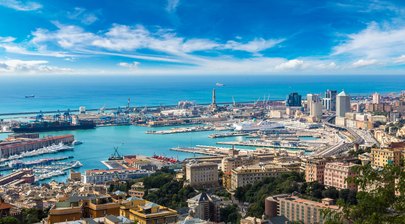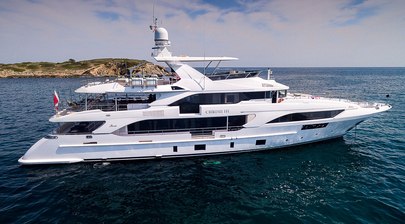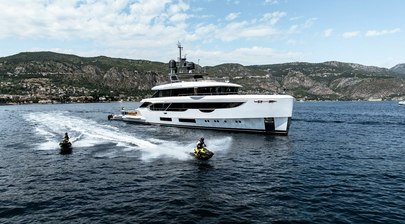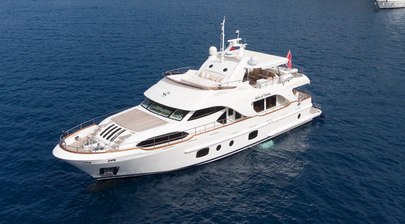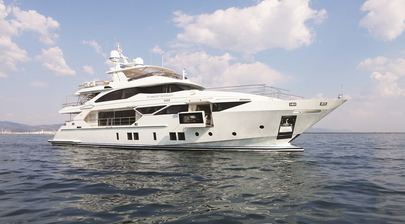-
Guests
10
-
Cabins
5
-
Crew
7
| Length | GT | Built (REFIT) |
|---|---|---|
|
36.58m
|
299 GT | 2008 (2018) |
| Beam | Draft | Top Speed |
| 7.9m | 2.3m | 16 Kts |
Arthur's Way is a 36.58m motor yacht for sale delivered by Italian shipyard Benetti in 2008. The yacht's exteriors have been penned by Stefano Righini, while Geraldine Darlington has designed her interiors.
Key Features
- Sundeck with jacuzzi
- Bar area in salon
- Garage with storage for toys
- Spacious formal dining area
Design & Construction
Designed around a semi-displacement GRP hull and superstructure she features a 7.9m beam and a 2.3m draft. The yacht is built over 3 decks with an internal volume of 299 GT (Gross Tonnes).
The yacht was designed and constructed in compliance with the Lloyds Register technical standards. She was completed at Benetti's Viareggio yard in Italy where she was commissioned and delivered to her owners.
Exterior Design
Arthur's Way showcases a white hull and superstructure, with a raked bow leading to a shorter foredeck configuration, enhancing the interior space of the main deck. A central walkway guides guests over the coaming from the operational area, past two sun pads, and onto the forward upper deck to access the side decks.
At the stern, twin stairways offer access to a bathing platform that extends when the transom door lowers, creating a spacious swim platform and sun lounging area. Tender stowage and space for two personal watercraft are housed within the transom garage.
Access between deck levels is provided by stairways on the starboard quarter. The main deck aft features banquette seating, while the upper deck aft serves as an al fresco dining area with ample seating, including freestanding furniture and fitted banquette seating. The sun deck offers additional guest space, featuring an elevated jacuzzi tub, surrounding sun pads, a bar area, and partial shade provided by the canopy of the radar mast.
The side profile is characterized by portholes in the hull, facilitating the flow of natural light into the interior spaces, while open gunwales above a prominent strake add visual interest. Large sections of glazing contrast with the white superstructure, and a forward-leaning dynamic accentuates the deck levels.
Interior Design
The interior design of Arthur's Way showcases a balance between classical aesthetics and modern functionality. The main salon features large windows that allow ample natural light, complemented by updated LED lighting and new sconces. The flooring has been recently replaced as part of a refit, providing a fresh and updated look.
The salon's layout includes a bar area equipped with an ice maker and refrigerator, designed for efficient service. This bar space is a result of a reduced staircase, which opens up the entire salon for unobstructed views and movement. The formal dining area is adjacent to the salon, featuring loose furniture that allows for flexibility in arrangement. The dining space is directly accessible from the galley, ensuring ease of service.
The galley itself benefits from an optional configuration that provides a larger working area. It includes a prep top, extensive freezer space, a Gaggenau oven, and a four-burner stove. The design ensures that the chef has adequate room for meal preparation and storage.
Moving to the Sky Lounge, this area offers elevated privacy with freestanding furniture that can be customized to suit different needs. The space is versatile, accommodating various activities such as card games or additional dining. A pop-up TV is also present for entertainment.
The helm, located forward of the Sky Lounge, features updated electronics and displays for easy navigation. The primary driving station includes Furuno NavNet 3Ds and various engine data displays. The helm's design focuses on functionality, with all controls and displays within easy reach for the captain.
Accommodation
Arthur's Way comfortably accommodates up to 10 guests in five well-designed staterooms. The staterooms include a luxurious on-deck master suite and four additional guest staterooms located on the lower deck.
The on-deck master suite is a large and inviting space featuring a king-size berth centrally located and facing forward towards a Samsung TV. The suite includes substantial storage with hanging lockers and a vanity with numerous drawers. The master ensuite boasts a sizable bathroom equipped with a large tub, his and hers sinks, and a spacious shower stall, providing ample room for relaxation and privacy.
The lower deck houses four guest staterooms. Two of these staterooms feature side-by-side berths separated by a nightstand, each with its own private ensuite. The remaining two guest staterooms offer queen-size berths. These staterooms are also equipped with private ensuites and Samsung TVs, ensuring all guests have a comfortable and enjoyable stay.
Arthur's Way is designed to support a professional and efficient crew, which is essential for providing exceptional service to guests. The yacht includes accommodation for up to seven crew members across four staterooms. Each crew stateroom features its own ensuite, ensuring privacy and comfort for the crew. Additionally, there is a dedicated crew mess area equipped with necessary amenities, including a TV, where crew members can relax and enjoy their meals.
Performance & Capabilities
Powered by twin diesel Caterpillar (C-32) 1,550hp engines, motor yacht Arthur's Way is capable of reaching a top speed of 16 knots, and comfortably cruises at 11 knots. With her 42,000 litre fuel tanks she has a maximum range of 3,300 nautical miles at 11 knots. She has been fitted with stabilizers to increase on-board comfort when the yacht is at anchor, particularly in rough waters. Her semi-displacement hull design means she offers a great balance of space and speed.
Amenities
A gym with all the latest equipment allows her guests to keep their workout routines while at sea. Air conditioning offers increased on-board comfort. Arthur's Way also features a deck jacuzzi for cooling off.
Arthur's Way Yacht is For Sale
Arthur's Way is currently on the market for sale with an asking price of $7,950,000 USD. View all Benetti Classic 120' Yachts for sale from around the world. Alternatively, you can view all other Benetti Yachts for sale.
If you're the yacht owner, broker, or captain, please use the "Update Sales Info" link to report any changes to the sales information. Update Sales Info
