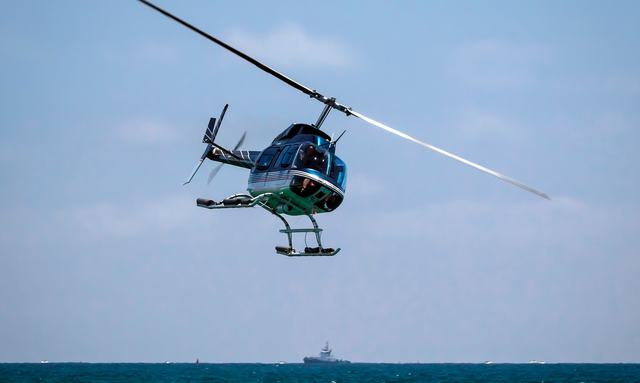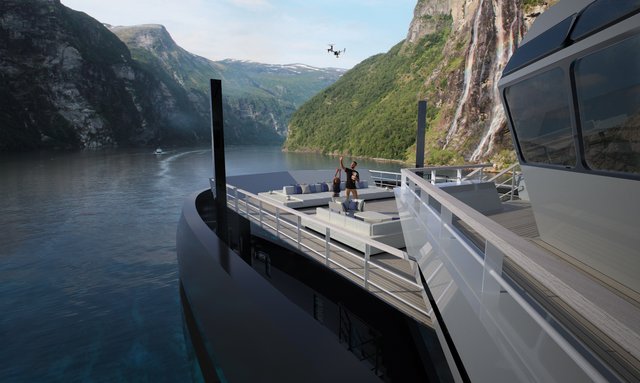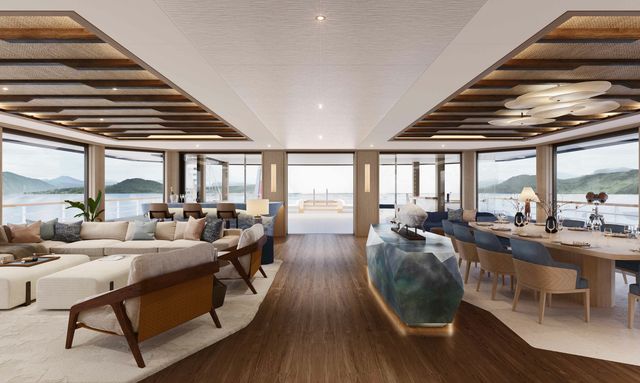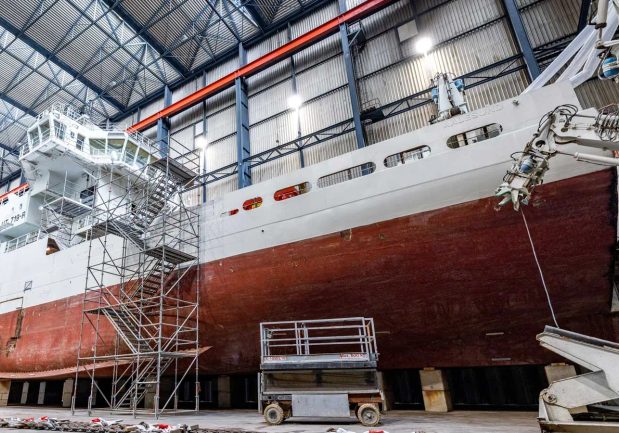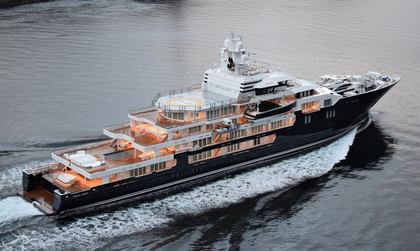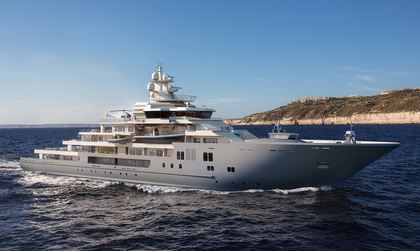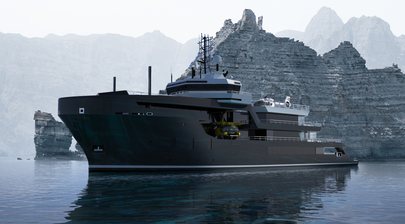-
Guests
12
-
Cabins
6
-
Crew
19
| Length | GT | Built (REFIT) |
|---|---|---|
|
70m
|
2,801 GT | 2001 (2028) |
| Beam | Draft | Top Speed |
| 18.4m | 4.5m | 14 Kts |
The 70m expedition yacht Project Master is being constructed by Norwegian shipyard Kleven and is due to be delivered in 2001. Ulstein Verft is responsible for her naval architecture.
Key Features
- Naval architect Espen Oeino
- Range 6000 nautical miles.
- Alfresco dining, lounging and Jacuzzi
- Wellness facilities
Design & Construction
Designed around a displacement steel hull and an aluminium superstructure she features a 18.4m beam and a 4.5m draft. The yacht has an internal volume of 2,801 GT (Gross Tonnes).
The yacht was designed and constructed in compliance with the Lloyds Register technical standards.
Exterior Design
Project Master's external design, spearheaded by naval architect Espen Øino and executed by Icon Yachts, reflects a balance of functionality and modern aesthetics.
The bridge deck is a focal point, featuring multipurpose areas with sun pads and L-shaped seating arrangements. The bridge itself will be equipped with advanced navigational technology and includes distinctive reverse-raking windows, offering 360-degree views and a unique design element consistent with its operational heritage.
The helideck, fully certified and equipped with a refueling station, doubles as an entertainment area, providing ample space for various activities when not in use for flight operations.
The exterior decks are designed to maximize outdoor living, featuring areas for alfresco dining, lounging, and a Jacuzzi. These spaces are designed to be functional and comfortable, allowing guests to enjoy the surrounding seascapes.
Project Master will also be fitted with a Voith Schneider propeller system, a pioneering technology that eliminates the need for traditional fin stabilizers or gyro systems. This system allows for precise maneuverability and dynamic positioning, contributing to the vessel's operational efficiency.
Interior Design
Project Master's interior design is inspired by the ocean's layers, creating a journey of light, texture, and depth throughout its decks. The design incorporates subtle references to the vessel’s working heritage, with an interplay of light and dark enhancing the onboard experience.
The Owner’s Deck is inspired by the serene surface of the ocean. It features soft blue and sandy accents that mimic the tranquil light on shallow waters. As you move down through the decks, the tones and textures shift, mirroring the ocean’s evolving depths. The Wellness Deck offers a peaceful escape with richer hues and softer lighting, evoking the cooler, deeper waters. The Main Deck uses darker tones and distinct textures to replicate the mysterious depths of the deeper ocean layers, creating an intimate atmosphere.
Materials have been carefully selected to enhance the overall aesthetic. The use of light and dark elements, combined with textures that vary from deck to deck, provides an immersive experience. Each deck transitions smoothly into the next, maintaining a cohesive design theme throughout the vessel.
The expedition preparation area spans 42 square meters, providing ample space for guests to ready themselves for adventures. The large toy store is another notable feature, offering storage for various equipment and recreational items.
The main saloon features a neutral color palette with soft furnishings made from durable fabrics and floor-to-ceiling windows. The dining area within the saloon can accommodate up to 14 guests, making it suitable for both casual meals and formal dining experiences. The open layout of the salon encourages social interaction and offers a versatile space for various activities.
The galley is equipped with top-of-the-line appliances and extensive storage, including large walk-in fridge freezers. This ensures efficient meal preparation and service. Adjoining the galley, the crew recreation area and mess room provide a comfortable space for the crew to relax and dine.
The wellness facilities include a massage room, spa, steam room, beauty salon, and a gym. These spaces are fitted with modern equipment and amenities to provide guests with a comprehensive wellness experience. The spa and steam room offer a serene environment for relaxation, while the gym includes a variety of exercise equipment. The yoga area provides a dedicated space for stretching and meditation.
Accommodation
Project Master accommodates up to twelve guests across six ensuite cabins for a comfortable and private experience for all onboard. The arrangement includes two VIP cabins and three twin cabins, all situated on the main deck. These cabins provide ample space and are designed with a focus on comfort and functionality.
A key feature of the yacht is the owner's suite, positioned three decks above the main deck. Spanning an impressive 135 square meters, the owner's suite offers a generous living area, designed to be a private retreat with expansive views and refined interiors. The suite’s design emphasizes tranquillity and privacy, making it an ideal space for relaxation.
In addition to guest accommodation, Project Master also houses a crew of 19.
Performance & Capabilities
Motor yacht Project Master is capable of reaching a top speed of 14 knots, and comfortably cruises at 10 knots. She has a maximum range of 6,700 nautical miles.
Project Master Yacht is For Sale
Project Master is currently on the market for sale with an asking price of €99,500,000 EUR.
If you're the yacht owner, broker, or captain, please use the "Update Sales Info" link to report any changes to the sales information. Update Sales Info
