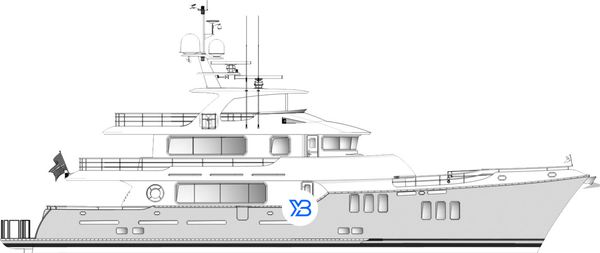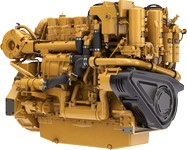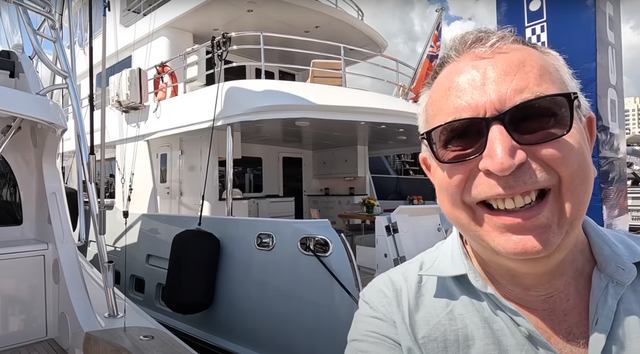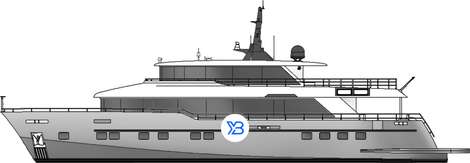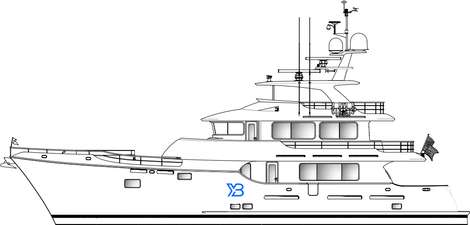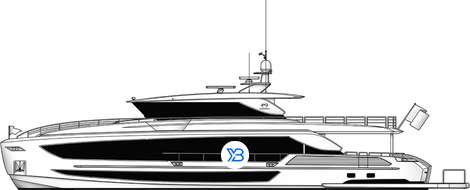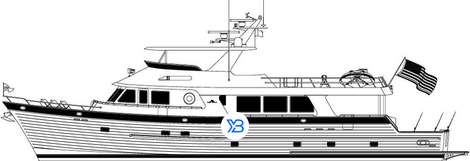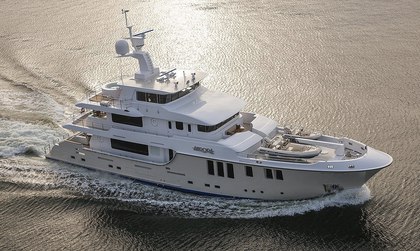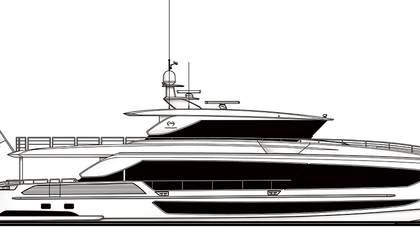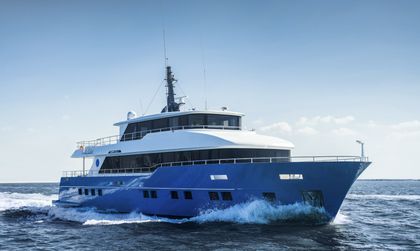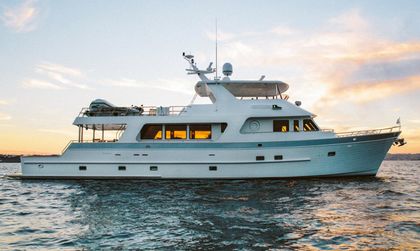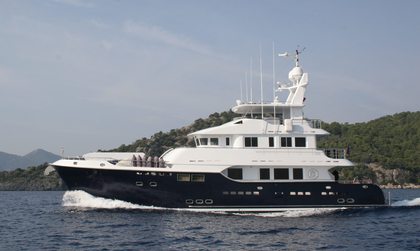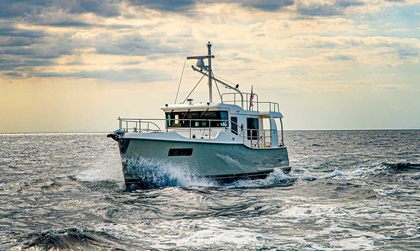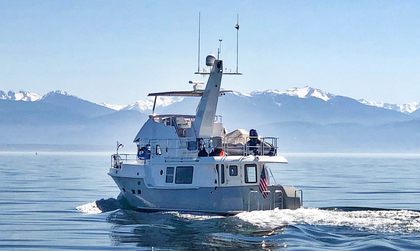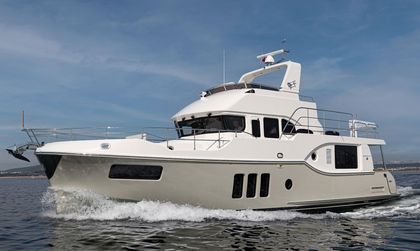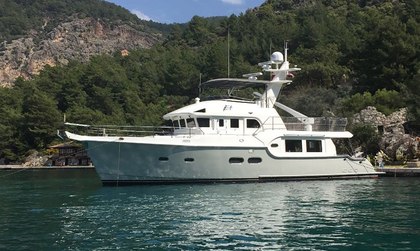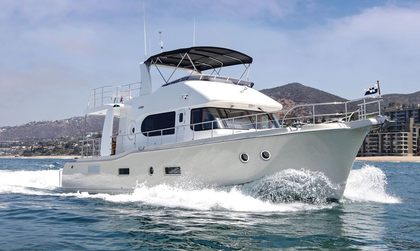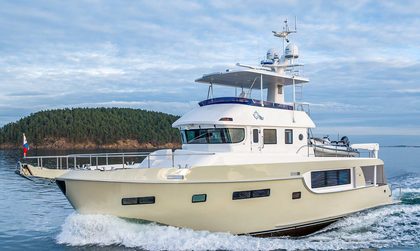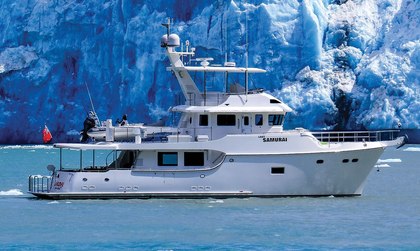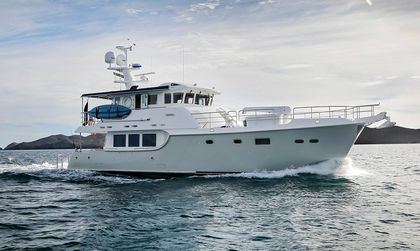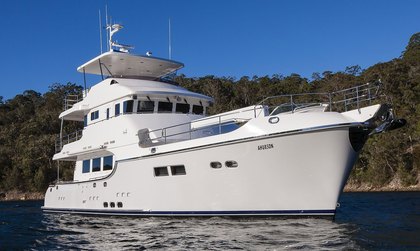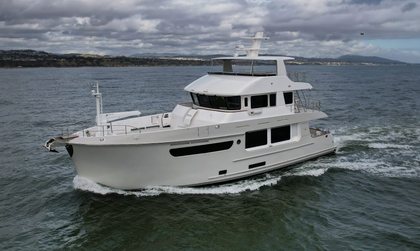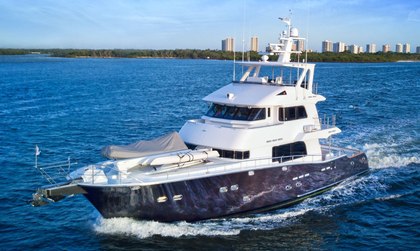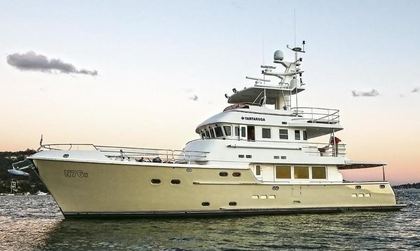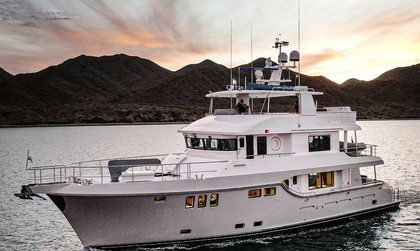Like many of the larger Nordhavns, a semi-custom layout is offered, allowing you to decide on the styling and materials used on the N96. But you now also have far more say in the overall layout, too.
N96 Features
- Main or bridge deck Owners’ suite
- 13m/43ft of living accommodation on the main deck
- 4,000-mile range at 9 knots
- Foredeck stowage for a 20ft tender
- Separate crew quarters
Interested in owning a Nordhavn 96? This model is currently in production and can be customized to meet your specifications. Order a New Nordhavn 96 Yacht tailored to your desires. Ready to purchase sooner? View All New & Used Nordhavn 96 Yachts for Sale available now!
-
Guests
8 Max
-
Cabins
4 Max
Or view photos for only: Exterior Interior Technical Areas
About
The salon measures some 13m (43ft) and includes fixed seating on both sides and satellite armchairs forward and aft. Moving forward is a bar while to port is the separate dining area. The galley can be hidden or open depending on the owner’s requirements.
The crew also benefit from the extra hull length, getting two separate en suite cabins and a crew lounge situated aft of the engine room.
The owner has the choice of their cabin being located on the bridgedeck, aft of the wheelhouse and surrounded by panoramic windows, or having more space in the forward main deck. The latter option gives a huge master cabin, although the hull windows are no match for the elevated wrap-around glass on the deck above.
Without the bridgedeck master cabin, there’s a large captain’s cabin with en suite heads and a skylounge aft. Including the wheelhouse, this deck is more than 34ft long. On the deck above is the flybridge where there is space for seating, a Jacuzzi, wet bar/grill, seating and the exterior helm position.
From The Manufacturer
She is based on the hull of the very successful Nordhavn 86, and incorporates a 10-foot cockpit extension that allows for space bumps in several areas of the boat including below decks in the crew area and lazarette; at main deck level in the cockpit and saloon; on the pilothouse deck with a larger sky lounge or upper master stateroom (depending on layout); and an even more capacious fly bridge.
Imagine having access to the luxuries of a 100-foot boat at a smaller boat investment. With the Nordhavn 96 it’s possible: using the already enormous N86 hull as a jumping off point, the amplified superstructure of the 96 ups the ante in interior volume with accommodations that are nothing short of remarkable. The saloon and galley measures 43 feet in length and the combination of wheelhouse, captain’s cabin and sky lounge measure almost 34 feet in length. She includes a vast, full-width owner’s suite in addition to the captain’s cabin, three guest staterooms with ensuite heads, plus the spacious crew wing which comprises a roomy cabin and head aft with exterior entrance. A laundry and utility room are also provided. The luxurious and functional interior is finished with fine hardwoods, beautiful moldings and raised panels combined with stone floors, granite countertops, the finest hardware, lighting and fixtures.
Awards
Specs
-
Length29.44m
-
Accommodation8 Guests
-
MaterialsGRP Hull
& Superstructure -
Max. Range4000 nm

