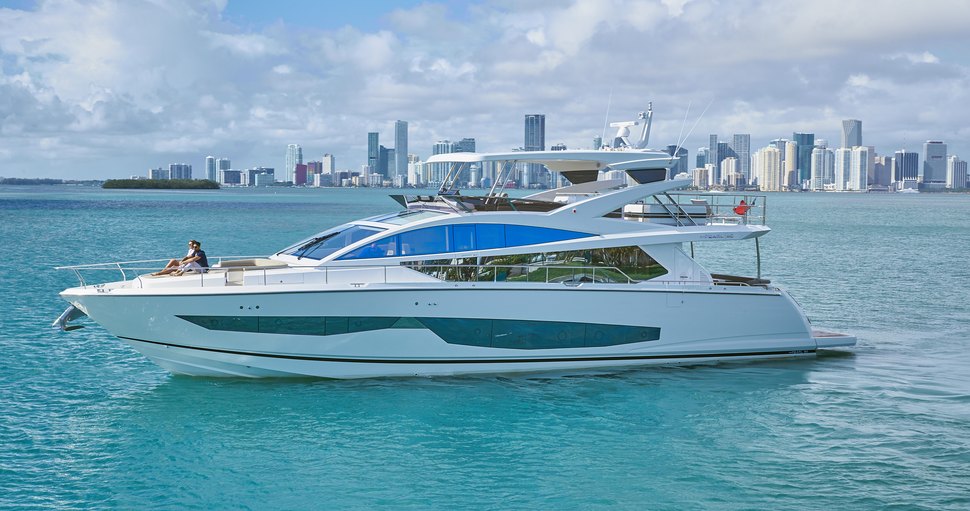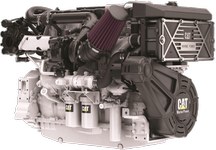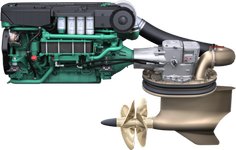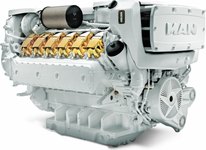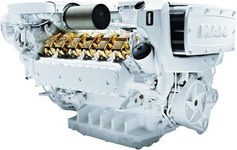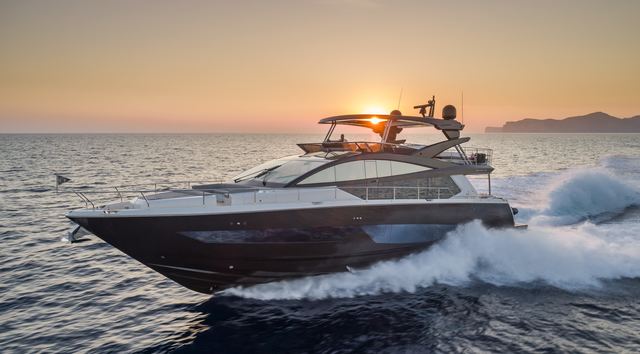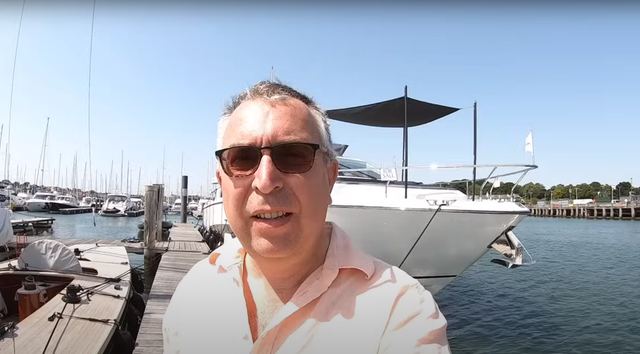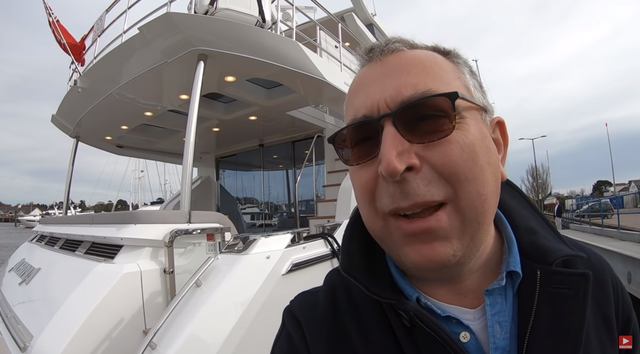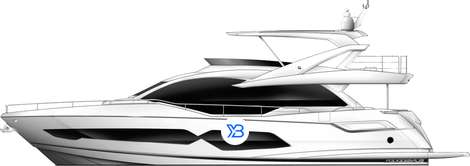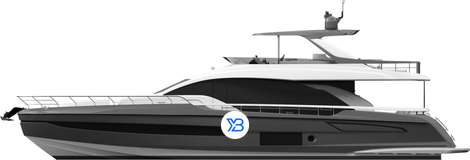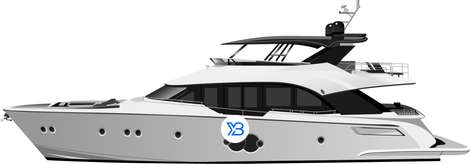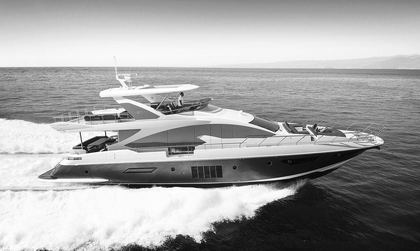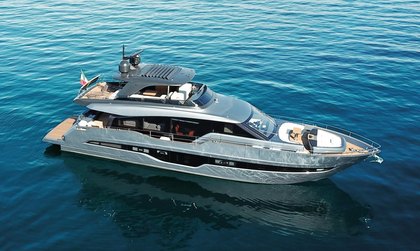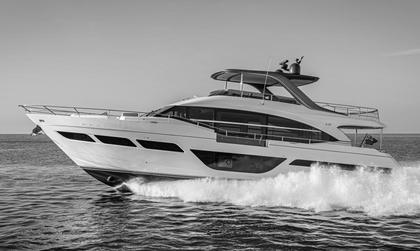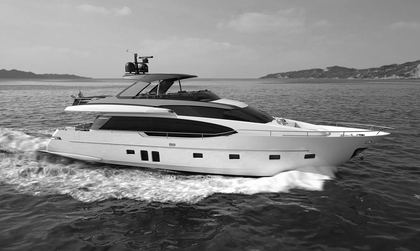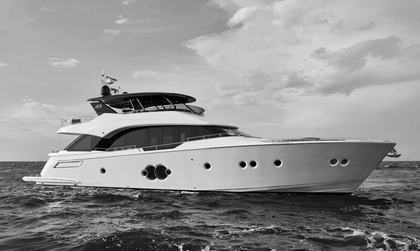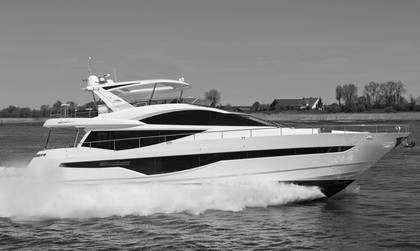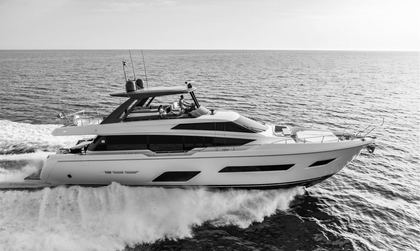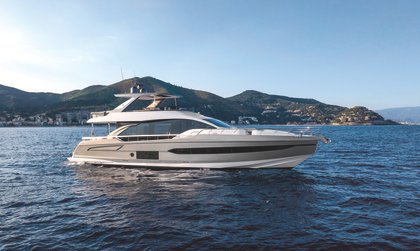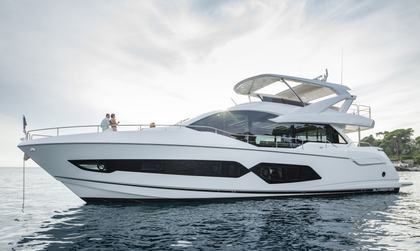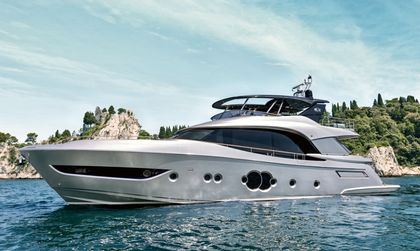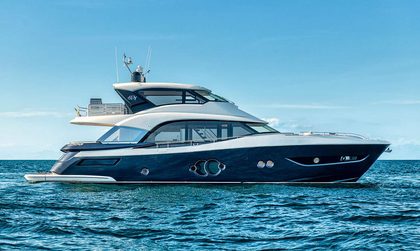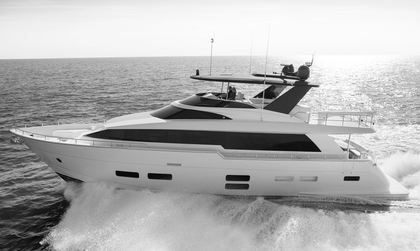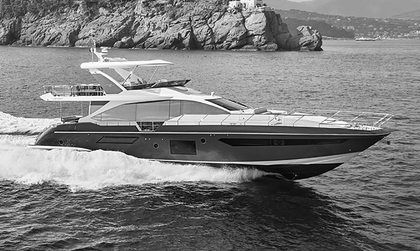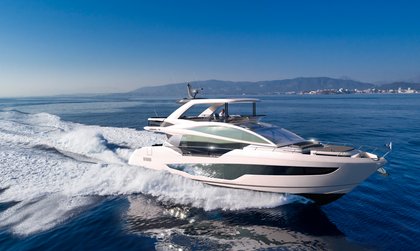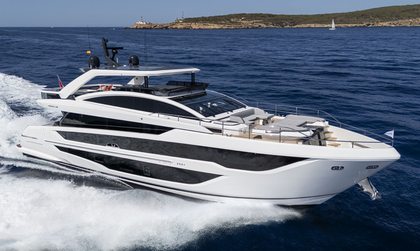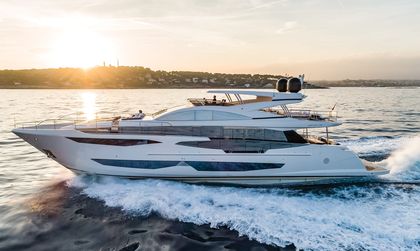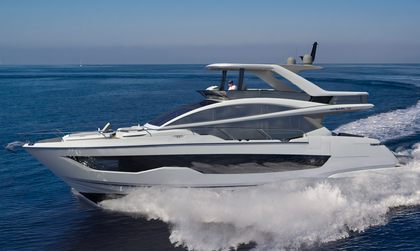Up top, the expansive flybridge has all the equipment you might need for a medium-sized party, including an icemaker, as well as all the other features you’d expect aboard a yacht of this calibre. An attractive, open-plan interior design on the main deck makes the most of the available space, of which there is plenty. This model makes good use of hydraulics, which raise and lower the bathing platform, open and close the garage door, and deploy the passerelle. More prosaic perhaps but very useful are the twin holding tanks with a well-designed pump-out system.
Pearl 80 Features
- Sharp styling and handling
- 350-mile cruising range
- 35-knot performance
- Good sea-keeping
- Hydraulic bathing platform and passerelle
- Lavish accommodation for up to eight guests and two crew
Interested in owning a Pearl 80? This model has been discontinued, view all Used Pearl 80 Yachts for sale from around the world using YachtBuyer's Market Watch tool.
-
Guests
8 Max
-
Cabins
4 Max
-
Crew
2 Max
From The Manufacturer
From the beautifully streamlined exterior to stunningly appointed interiors, with Pearl 80 every last detail has been breathtakingly considered. Soft, sumptuous furnishings line the impeccable open-plan living spaces and cabins, with specialist glass panels that maximise your views of the ocean – drawing sunlight in by day and moonlight in by night.
The vast outdoor spaces are equalled by the beautiful calm interior literally flooded with light through the stunning side windows, which give the boat a glamorous profile designed to turn heads. The flybridge, aft of the twin seat helm station, has a covered area with sofas, low tables, a bar unit and a classic sun lounging area right in the stern, furnished with refined chaises longues.
The area on the main deck that best expresses the yacht’s character is without doubt the elegant saloon, furnished with light colourways and materials. An electrically operated door separates this saloon from the cockpit area, which has a superbly crafted teak/Corian table surrounded by armchairs and sofas. Forward the galley is separated from the saloon by a rise and fall panel allowing privacy if required, the dining area opposite the lower helm and galley is flooded by light from the overhead double windscreen.
The basic layout of the accommodation has four double cabins, two with double beds and two with twin beds (although the twins can convert to doubles), and all are En-suite. The full beam owner’s suite is a class leader and situated in the centre of the yacht, and all are on the lower deck. The furnishing of these settings is reminiscent of the colours and materials of the day area, although each cabin has its own special style. The result is a sophisticated atmosphere that is also warm and welcoming.
Awards
Specs
-
Length23.9m
-
Accommodation8 Guests
-
MaterialsGRP Hull
& Superstructure -
Max. Range394 nm



