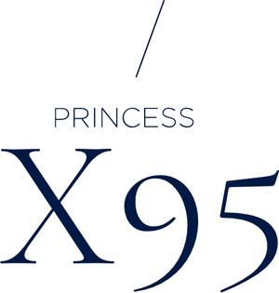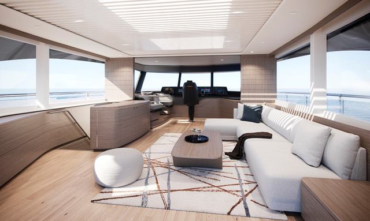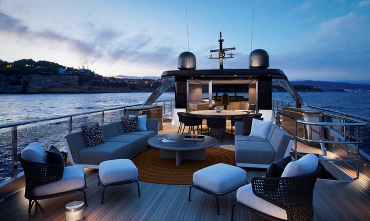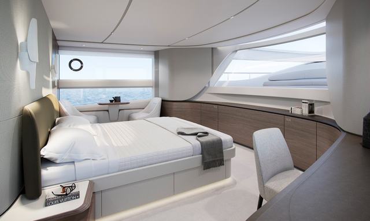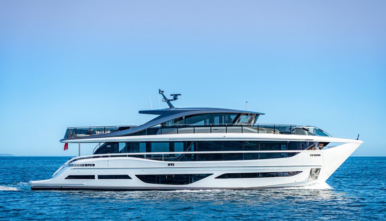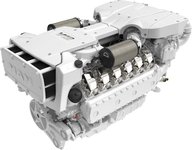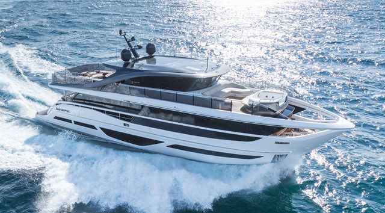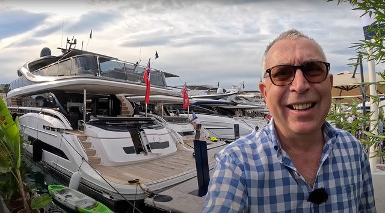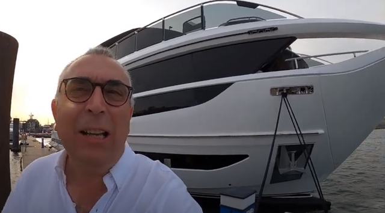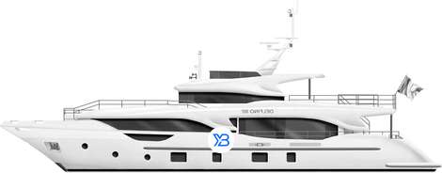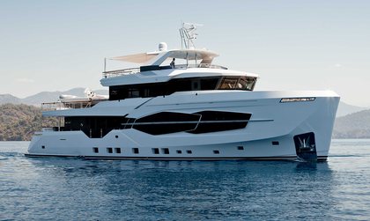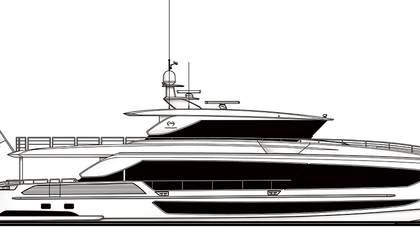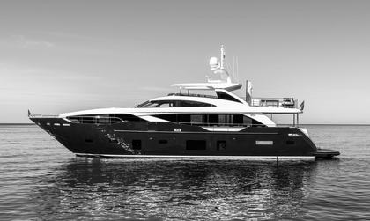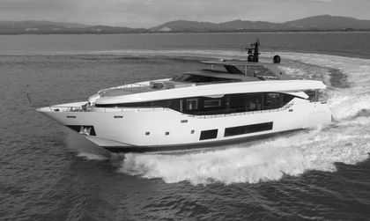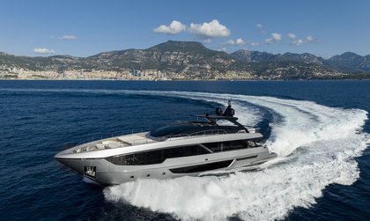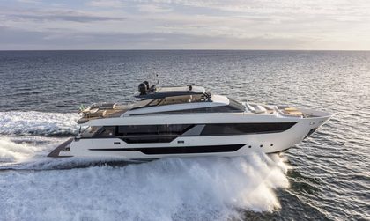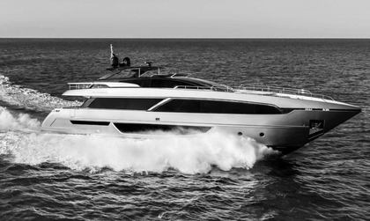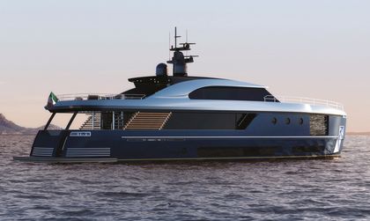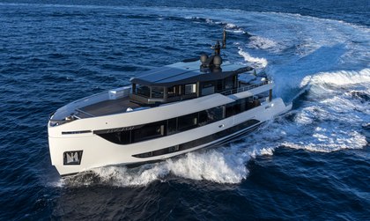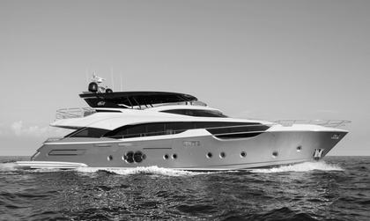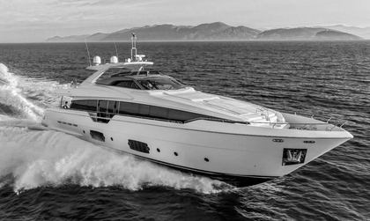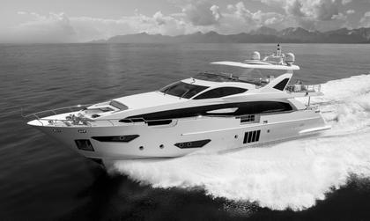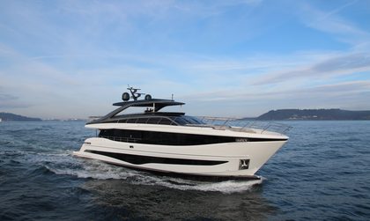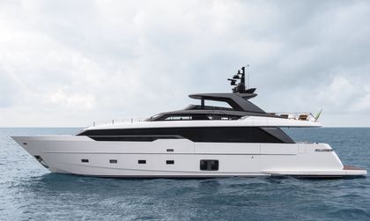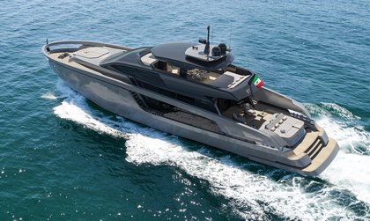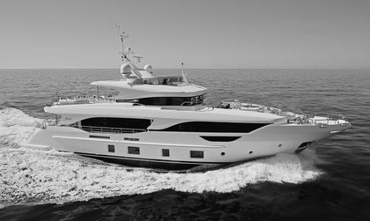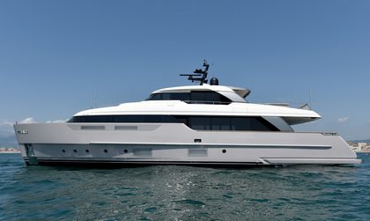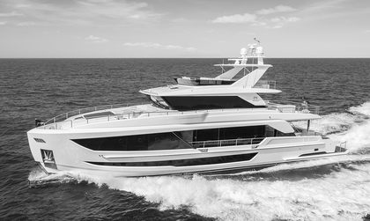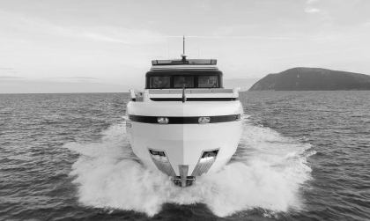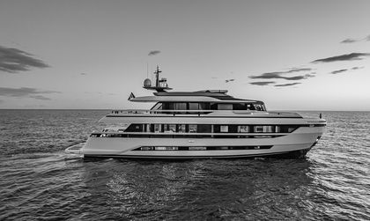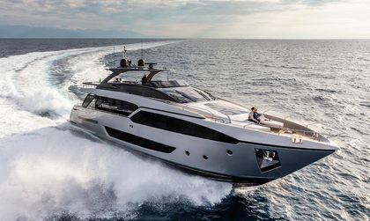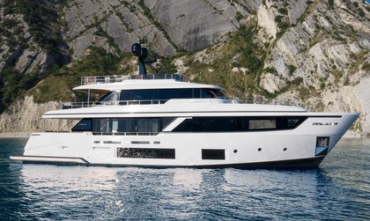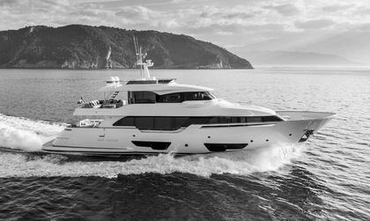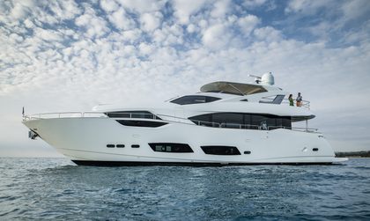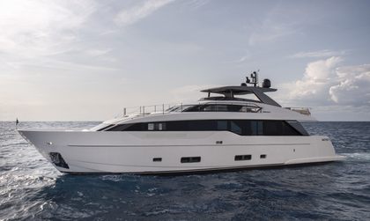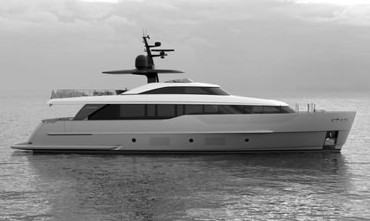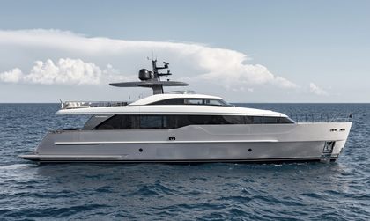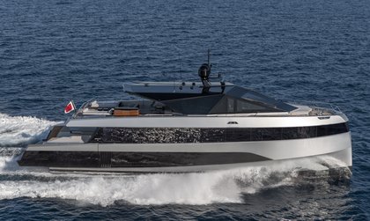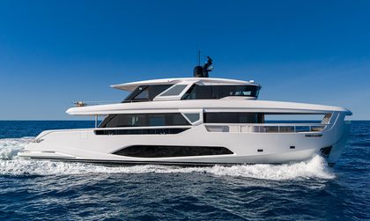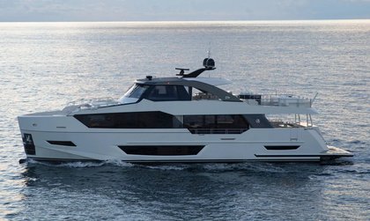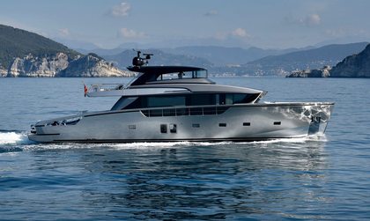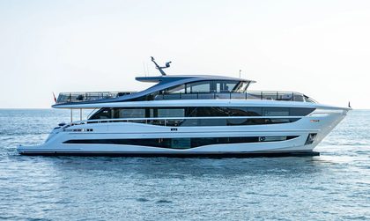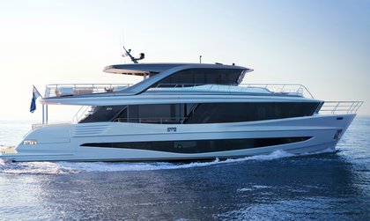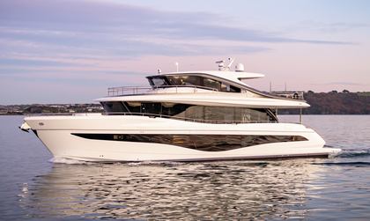The Princess X95 was arguably the yacht to first define the superfly design, taking the basic values of flybridge yachts; fast cruising, a luxurious upper deck, spacious interiors, and then maxing almost everything.
At just under 30m, this is a crew operated yacht designed for people, and for them to spend lots of time on board. Featuring a central raised pilothouse and upper deck that offers bow to stern space, there is a four or five cabin layout. The X95 tall stature belies the yacht’s performance with 26knots on tap from twin shaftdrive engines.
X95 Features
- Five-cabin layout with main deck owner’s suite
- Massive and very social upper deck
- Versatile performance
- Huge deck salon with various layout options
Interested in owning a Princess X95? This model has been discontinued, view all Used Princess X95 Yachts for sale from around the world using YachtBuyer's Market Watch tool.
-
Guests
10 Max
-
Cabins
5 Max
-
Crew
5 Max
Or view photos for only: Exterior Interior Technical Areas Crew Areas Renderings
From The Manufacturer
DESIGNED FOR A LIFE LESS ORDINARY
Elegantly fusing architectural innovations with all the craftsmanship qualities you can expect from Princess, X Class is unique. Designed in collaboration with the winning combination of Olesinski and Pininfarina, X Class yachts set a new standard of layout excellence. Large adaptable spaces can be formatted in numerous ways, offering the owner and guests a uniquely flexible boating lifestyle. This ‘open concept’ delivers 10% more outdoor space and 40% more indoor space than a traditional motor yacht.
Characterised by beautifully sculpted surfaces and long flowing lines, the X95 defines a striking design language for this new Class. Both her flybridge and main deck cover almost the full length of the yacht, delivering expansive spaces with flexibility that enables you to define each journey around your guests’ preferences. With a fuel capacity of 13,400 litres, the X95 has the range for far-reaching, adventurous voyages.
Experience space akin to a megayacht as you enter her main deck saloon and witness a line of sight right through to the forward window. Ascend the internal staircase to the upper deck and another unique experience awaits: a fully enclosed and climatecontrolled Sky Lounge. Taking pride of place on her lower deck is the full beam Master Stateroom with en suite, complemented by her Forward Stateroom with walk-in wardrobe and en suite bathroom. Additional port and starboard guest cabins can each be configured with two single beds or one double bed, whilst generous crew quarters complete her extensive accommodation
Awards
Stand Out Features
Specs
-
Length28.96m (inc. pulpit)
-
Accommodation10 Guests
-
MaterialsGRP Hull
& Superstructure -
Max. Range2000 nm

