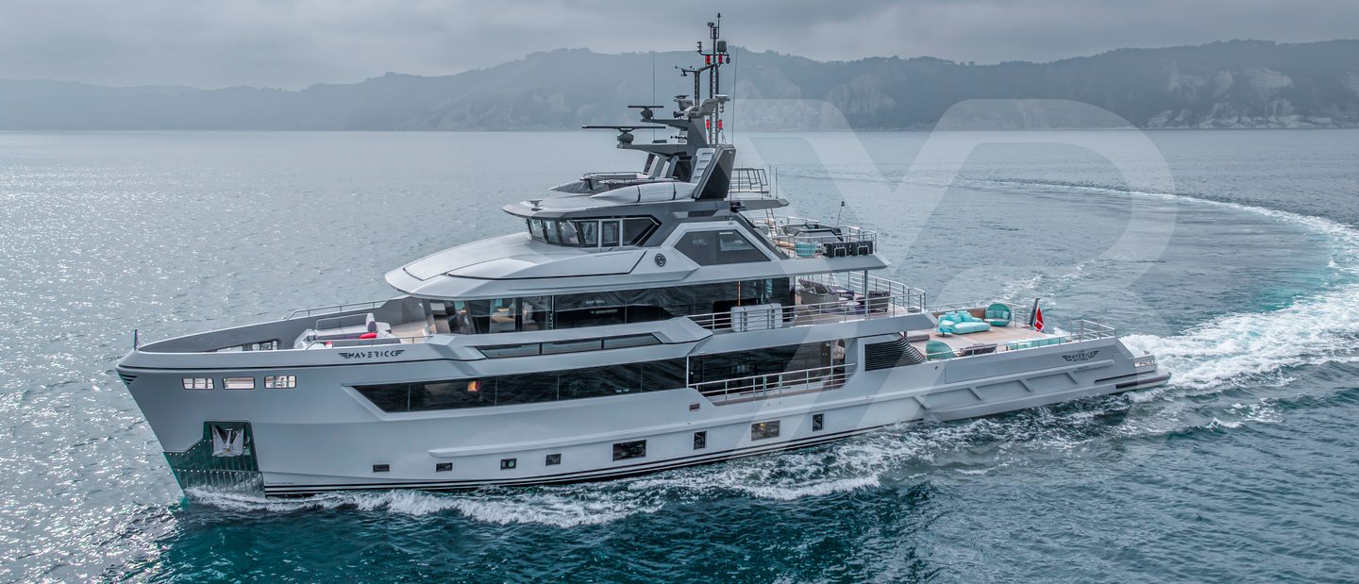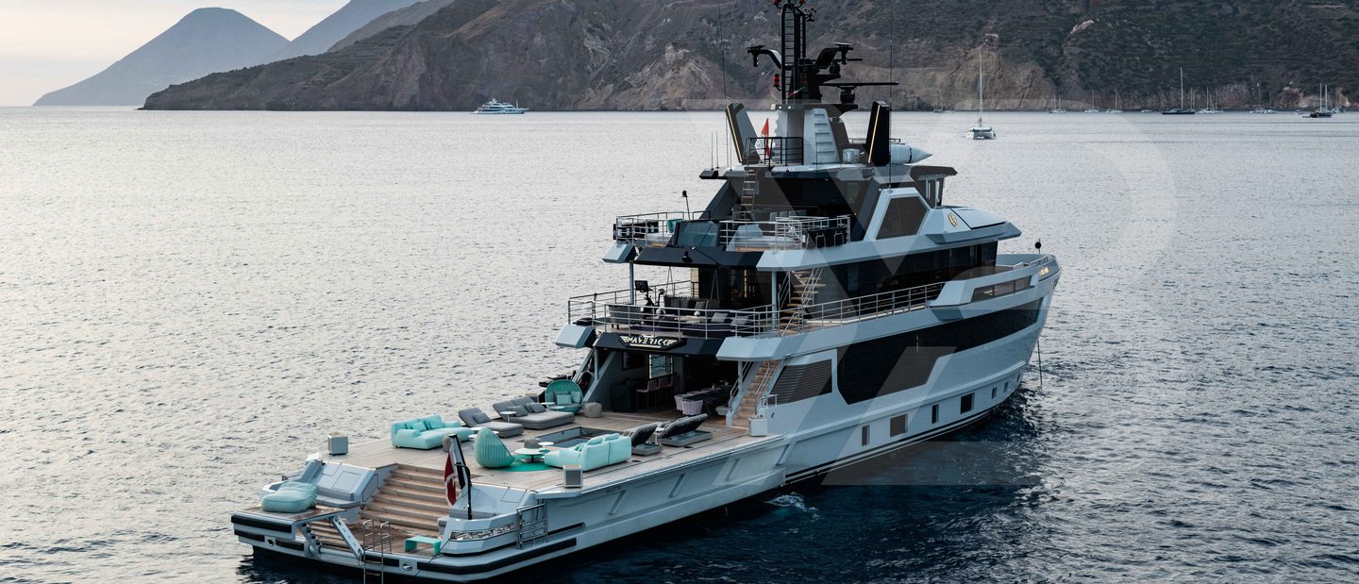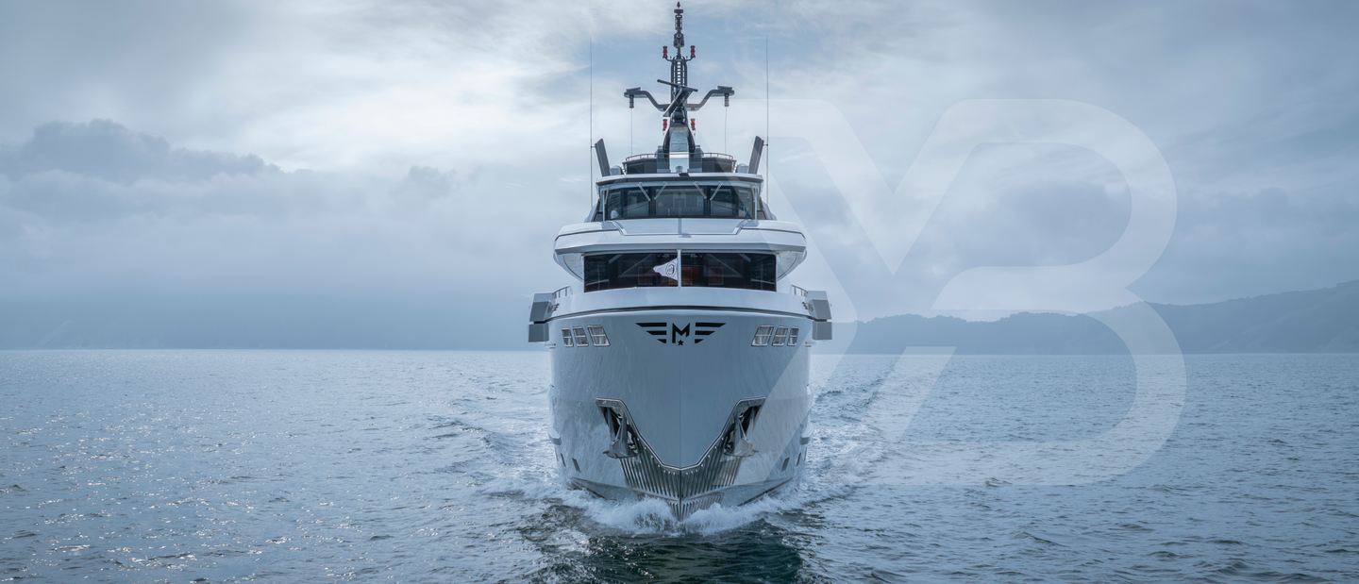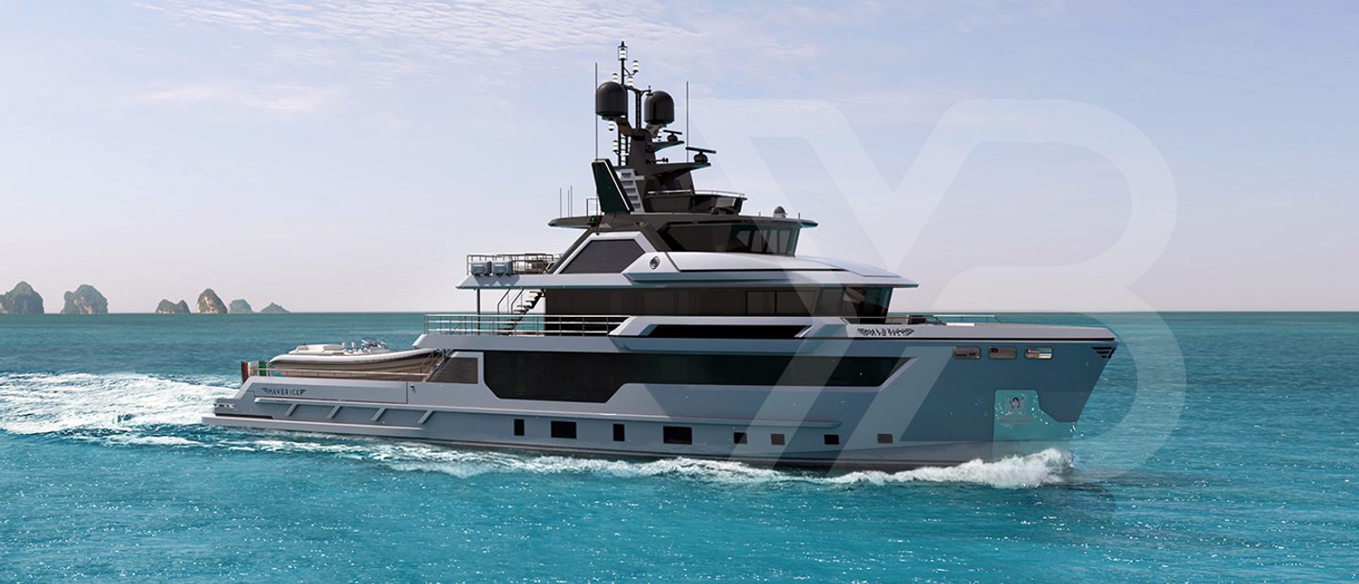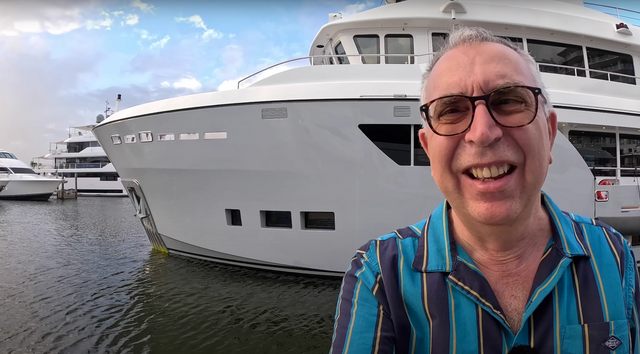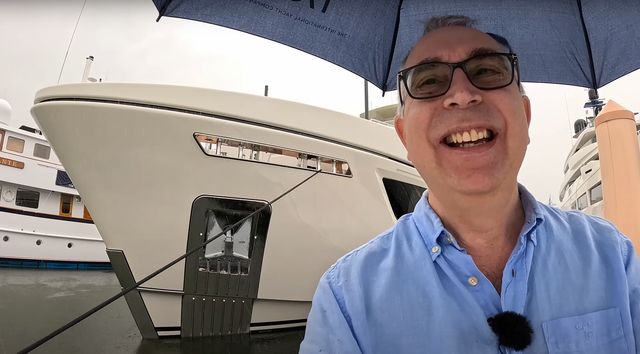Maverick, the 44-metre Flexplorer 146, built by Cantierre Delle Marche, is not your ordinary explorer. She's designed to go places with her steel hull and aluminium superstructure.
The 12-millimetre ice belt, positioned both above and below the waterline, says a lot about the yacht's intentions. More than just an explorer; Maverick is also a comfortable home-away-from-home for the owner and his family - filled with personality.
Flexplorer 146/4 Key Facts

- LOA 44.3m
- Model Year 2024
- Cabins 7
- Crew 9
- Max Speed 14 knots
- Status In Production
- Yacht Type Explorer Yacht
- Use Type Cruising
- Vessel M/Y Maverick
Review Video
Cantiere Delle Marche's Biggest Flex
The Flexplorer line was first introduced in 2018 by Cantiere delle Marche. This line is all about offering yacht owners an extraordinary level of flexibility and customisation. After the first Flexplorer superyacht AURELIA debuted at the 2021 Cannes Yachting Festival, CdM has made four more. The customisation is not merely a matter of choosing a pre-determined set of colours/different shades of wood; owners have the luxury of deciding on the number of decks and even the length of their yacht. Flexplorer by name; flexible by nature.
All Flexplorers share certain features, such as the Hydro Tec exterior design, efficient cruising, and ocean-crossing range. The Flexplorer line isn't about high performance at speed; the ultra-efficient hull delivers the low speeds typical of traditional displacement hulls but with vastly lower fuel consumption.
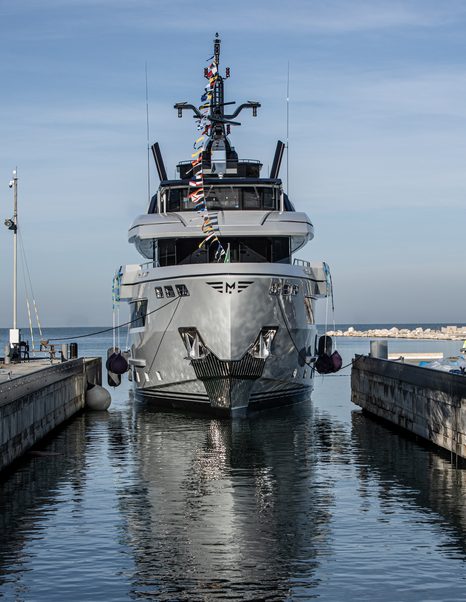

The Making of Maverick
The example we reviewed, Maverick, was launched in November 2023 and delivered in February 2024, and it really shows off CdM's purpose in making the Flexplorer line. CdM is very proud of Maverick, and rightly so.
The yacht's full name, Lt. Pete 'Maverick' Mitchell, is an outright reference to Top Gun inspiration. This Top Gun theme is found in the exterior design and interior artwork. Specifically the fins on the radar arch, made to look like fighter jet wings. Another part of the owner's brief was that his yacht must have clean lines, with function first and foremost.


Exterior lines, naval architecture, and engineering are by Hydro Tec and Maverick’s interiors are by Francesco Paszkowski and Margherita Casprini. The metallic-like finish on the walls throughout is Fenix - it is a blend of 60% paper and 40% acrylic resin. This material is tough stuff and it's used in shades of Gold and Steel throughout, aligned 2mm apart to create a strict geometric pattern.
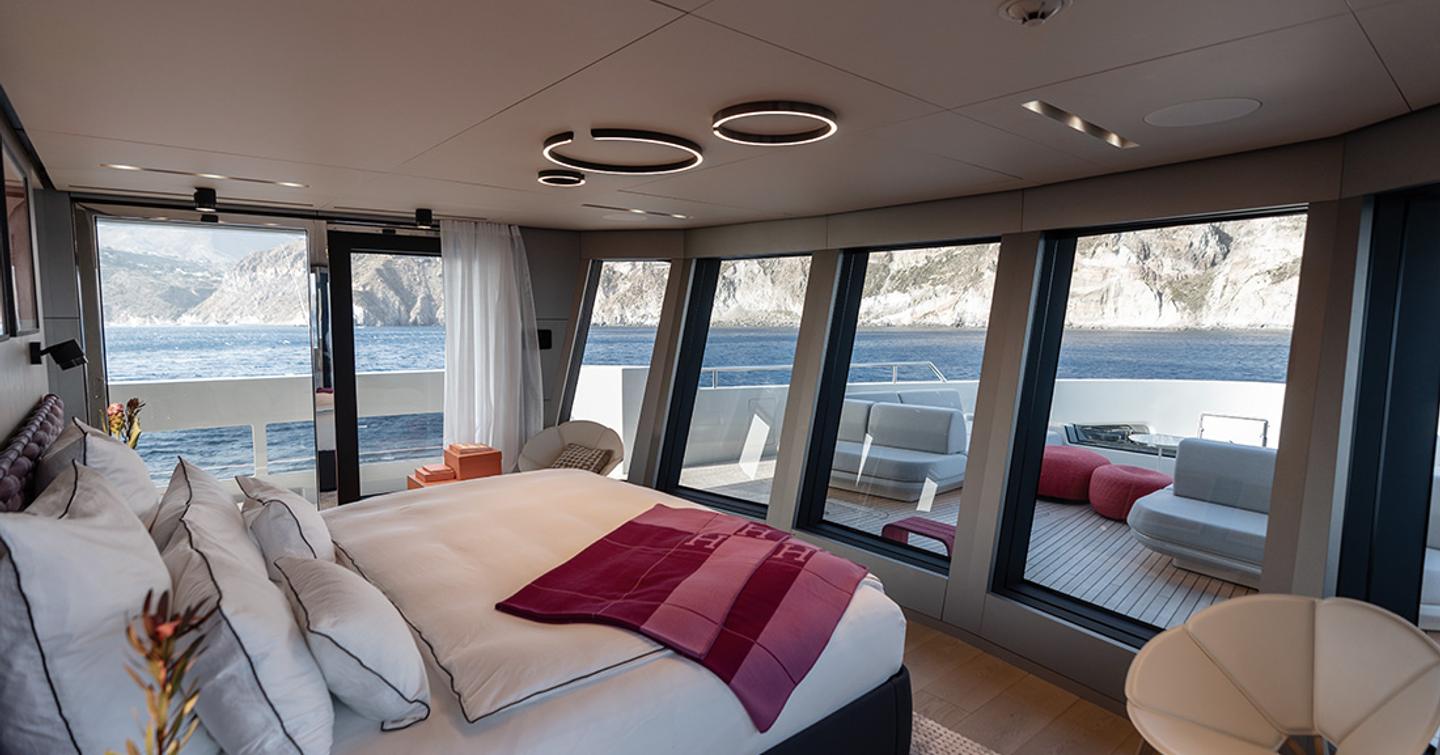
Maverick’s build involved a blend of custom and non-custom elements. The shipyard collaborated with suppliers they hadn't worked with before - such as Steininger for furniture and German lighting company Occhio for circular lighting. The large wine cellar in the stairway lobby had to be brought in and integrated, as well as wardrobes and sliding doors. Steininger also worked with the owner to custom-make the galley, a weatherproof outdoor kitchen/bar on the main deck, and the bar cabinet and counter in the main saloon.

Owner's Private Deck
The owner's deck epitomises the playful spirit of Maverick, featuring a cabin for the owner's youngest son on the same deck. It's a playroom filled with toys, a little desk, and some lovely artwork, all illuminated by a big window that floods the area with natural light. And it’s very close to the owner's suite.


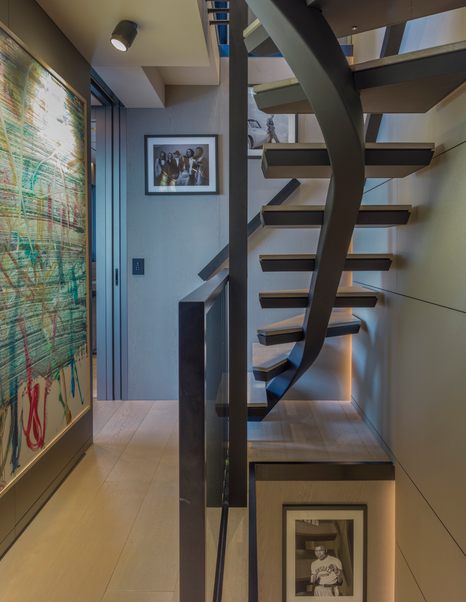
The owners value self-sufficiency, and they've installed a pantry area just outside their cabin with a cooktop, coffee machine, fridge, freezer, and sink, so no need to call on the crew for a quick coffee or snack. The bedroom offers stunning floor-to-ceiling windows that provide great views. The placement of the owner's cabin on Maverick is usually reserved for the bridge on a Flexplorer, but here they offer incredible views forward from the bed.



Despite the bed's massive size, there's plenty of room to move around, with big furniture that doesn't crowd the space. Sliding doors lead to the foredeck, which has a sunbathing area and access to the working zones for the crew and twin anchors.
The dressing room has heaps of clothes storage and a big window that allows natural light to pour in. Aft, you'll find a fantastic full-beam bathroom. This bathroom features a sink unit and a walk-in shower with floor-to-ceiling windows, alongside a bath that’s a perfect spot for a soak. Maverick isn't designed to spend its life in marinas - it's going to spend most of its time away at anchor so you won't be overlooked when using these facilities. The bathroom connects to a private aft deck, adding another layer to the owner's private space.
Main Deck Saloon
The main deck saloon on board Maverick is central to that home-from-home feel. A central pod dominates the space, inviting you to snooze, read, or watch the TV that drops down from the ceiling. Its seating area is incredibly comfortable and informal. It's absolutely lovely.
The bar, well-stocked and well-positioned, allows family/guests to help themselves to the fridge without depending on the crew. For more formal occasions, there's a dining table and a big bench that offers fabulous views over the aft deck.
The circular lighting system is another highlight, with cords allowing for adjustable illumination. Whether you prefer them lower down or tucked away, you can easily set the mood.
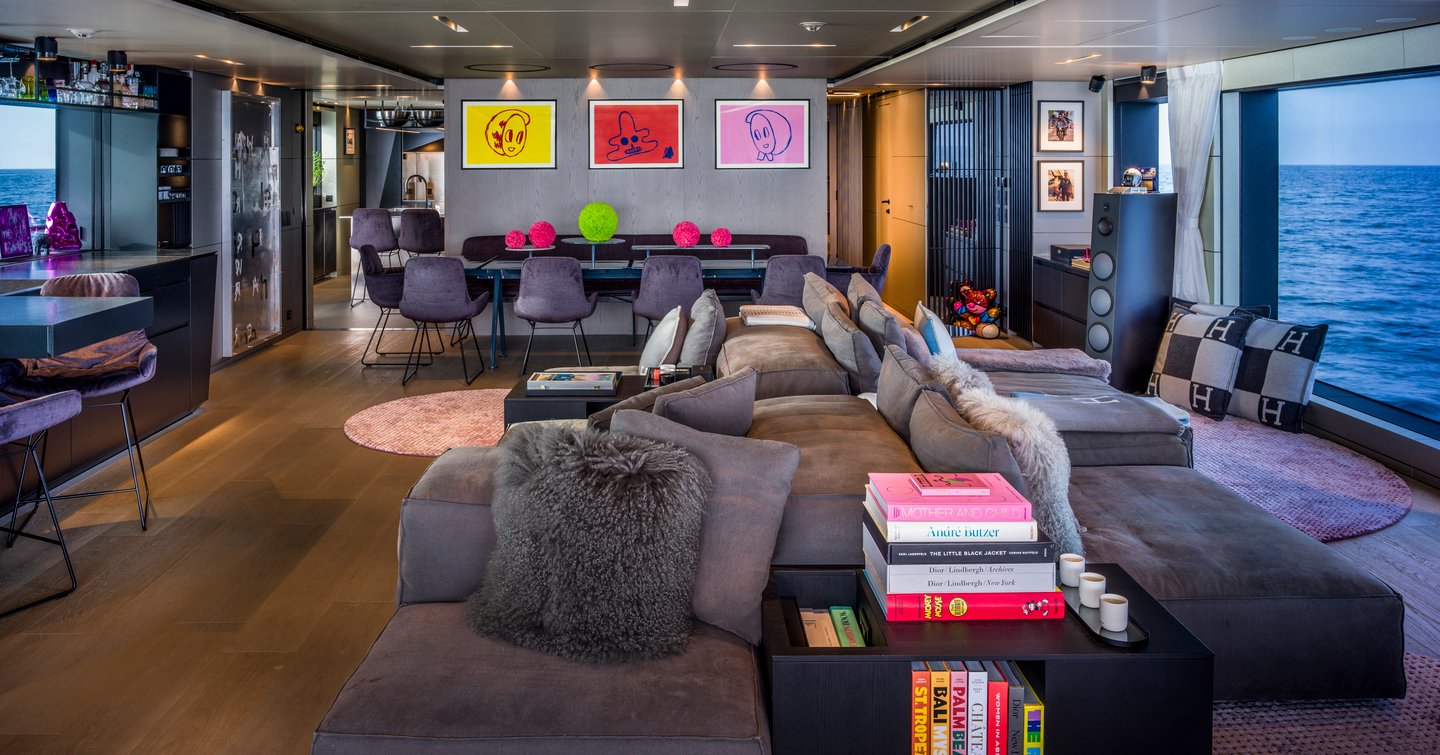
Galley
For a 44-metre yacht, this galley offers more than the usual fare. The presence of stools at the breakfast bar is a thoughtful touch - the owner is keen on cooking and they have the intention to engage with the crew.
The galley’s design, connecting with the saloon, focuses on the idea of being on board long-term. It’s equipped with everything you'd need for the long haul, including something rare - a walk-in freezer on the main deck. This takes cold storage to another level, at temperatures of 3.4 degrees for the fridge and -20 for the freezer. Add to this the coffee machine and microwave, and you have a galley that’s very practical and surprisingly sociable.
There is direct access to the crew space from here via a short staircase. While not enormous, the space is designed for long-term living, encouraging a personal relationship between crew and family, important given they're going to spend a lot of time together.



Main Deck VIP
The VIP cabin, forward on the main deck, would be considered an owner's cabin on some yachts of this size. A huge desk on the starboard side, illuminated by a large overhead window - a great spot for work or study. Storage is abundant, with a walk-in wardrobe and a large cupboard by the cabin door.
The detailing in this cabin is worth noting, and the lighting motif continues here with bright pink accents contrasting the lighter wood finishes. The spaciousness of this full-beam cabin is striking, with enough room to accommodate a treadmill alongside two large bedside tables.
The bathroom shares the beam with the walk-in wardrobe but it doesn’t compromise on space. It features a well-sized toilet cubicle, a sink, and a large shower stall.
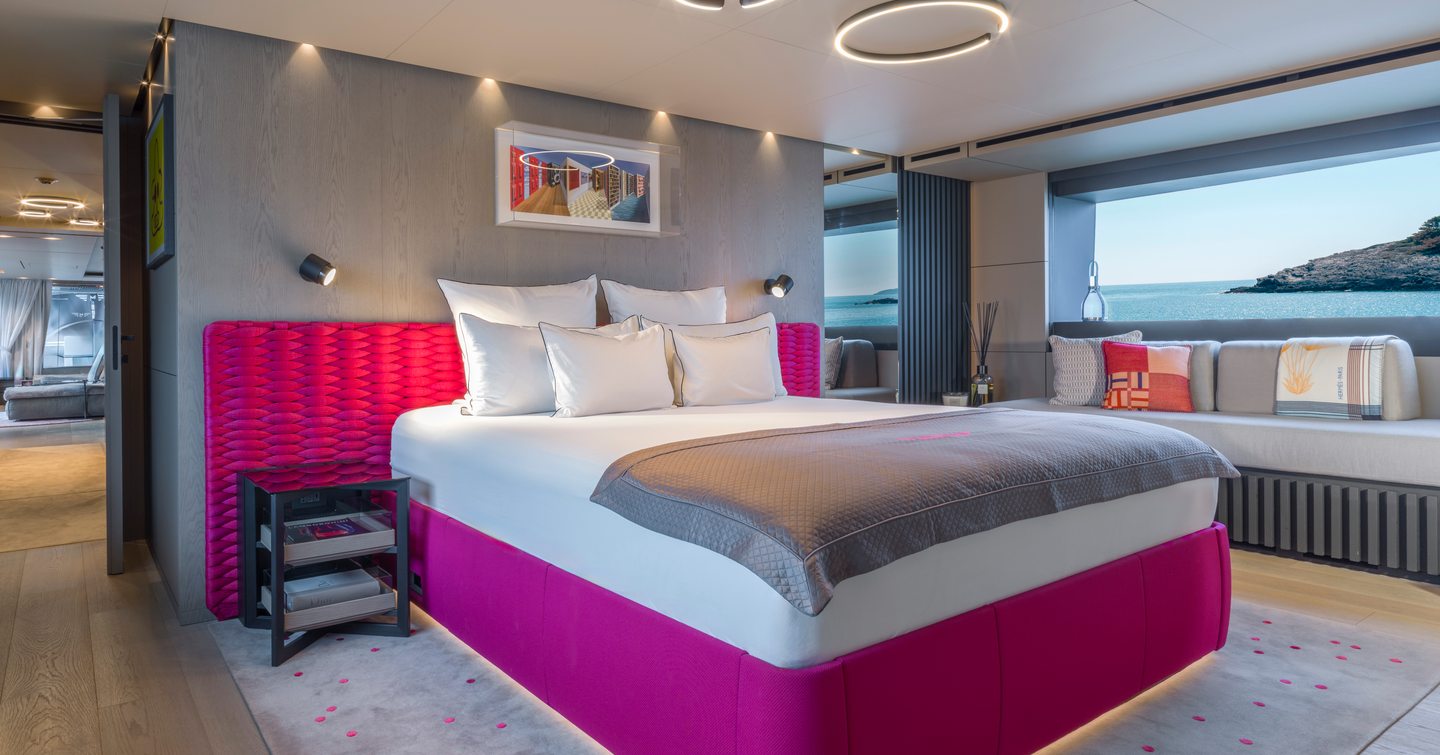
Lower Deck
Self-sufficiency is carried on in the lobby of the guest accommodation, much like the rest of the yacht, so family and guests are independent of the crew - with features such as a coffee machine, a sink, and storage.
Starting with the twin cabins, there's a generous space between the twin berths and pullman berths so up to three people can sleep in these if needed. Each cabin includes bedside controls for lighting and blinds, and personalised climate control, and AV. The ensuite bathrooms are a good size, featuring large separate shower cubicles and hull windows for good amounts of natural light.


The doubles aboard Maverick have real character. Each cabin is tailored to the tastes of its occupants, with one having a computer setup and both featuring sizeable TVs. These cabins are going to be a living space for extended stays on board. There's plenty of room to move about, with wardrobes offering storage for the duration of the voyage. The bathrooms here have twin sinks and a slightly larger footprint than the twin cabins.
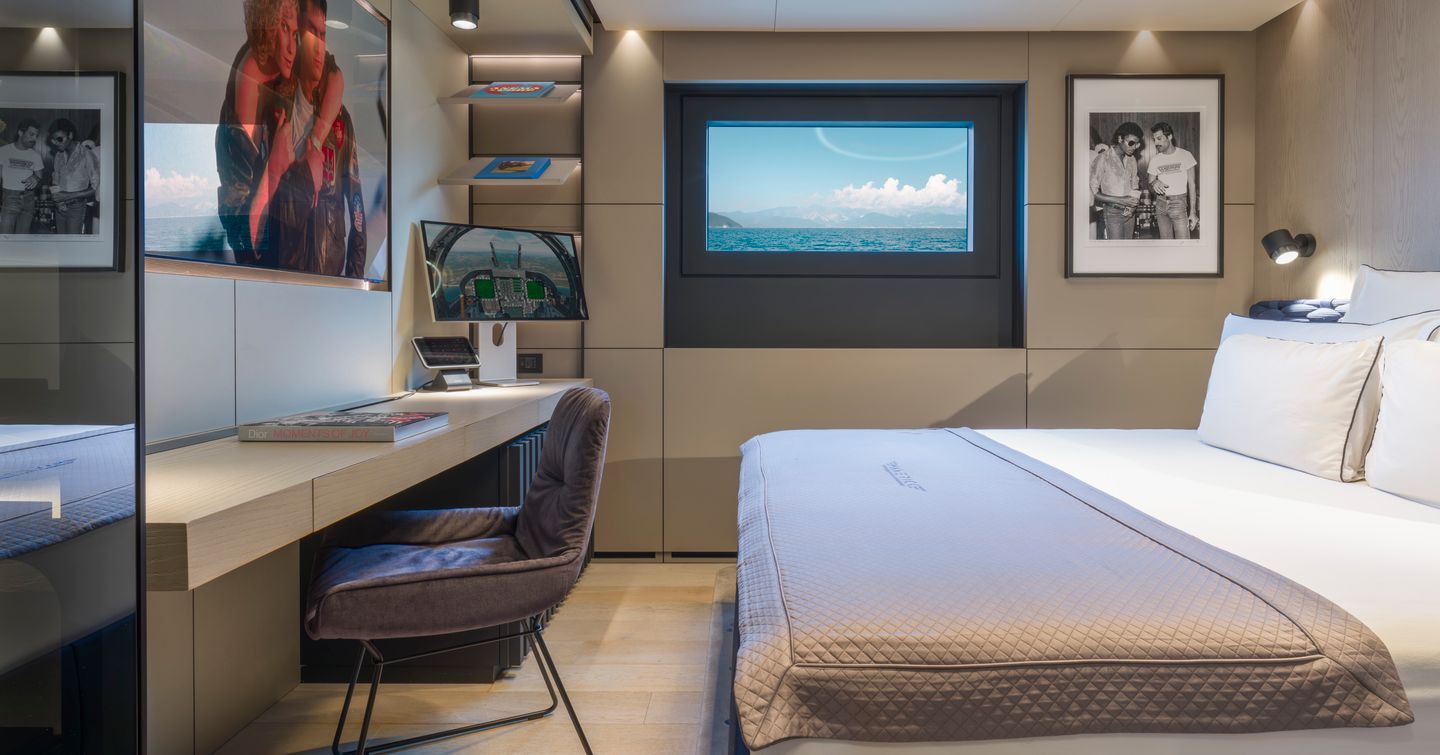


It's a proper ship's bridge with inwardly raked screens - it feels more commercial than your typical yacht bridge. The Besenzoni helm seats are fully adjustable and on tracks, sliding forward to be near the helm or back to allow easy passage. You can settle in these seats comfortably, enjoying the fabulous view over the purposeful bow.
Numerous MFDs display everything from navigation information, engine data, weather, cameras, and radar. There's also the usual pair of throttles and a surprisingly large steering wheel for a yacht of this type.
This is an owner's/guest space as well as a crew space with a bench for guests to enjoy the ride and some personal artwork pride of place.
The captain's cabin, perfectly private and equipped with its own bathroom, is located just a step away from the bridge. The skipper's screensaver hints at what this boat was built for; a map of the globe with the route of Maverick's 7-year expedition.
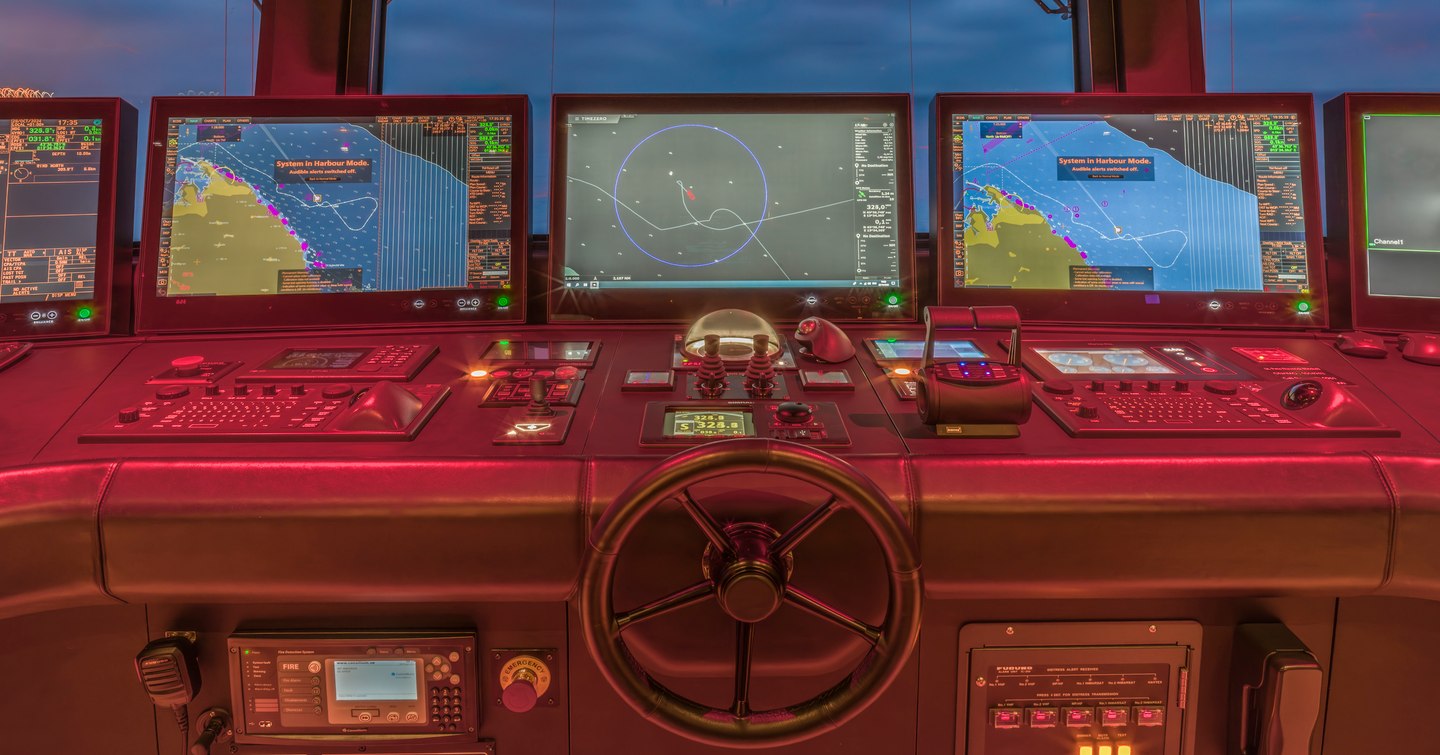
The Crow's Nest
Right at the top, the radar tower looms above the crow's nest. Normally it's just a viewing point, but on Maverick it's also a living area with sofas on either side, giving an excellent vantage point from the very top of the yacht.
The radar tower and surrounding structures are designed to look like the fins of a fighter jet - one of many, many nods to Top Gun. Accessing the aft deck from up here means walking beneath the radar tower and then down a ladder, which can be folded away into a cassette so it's out of the way when not in use.
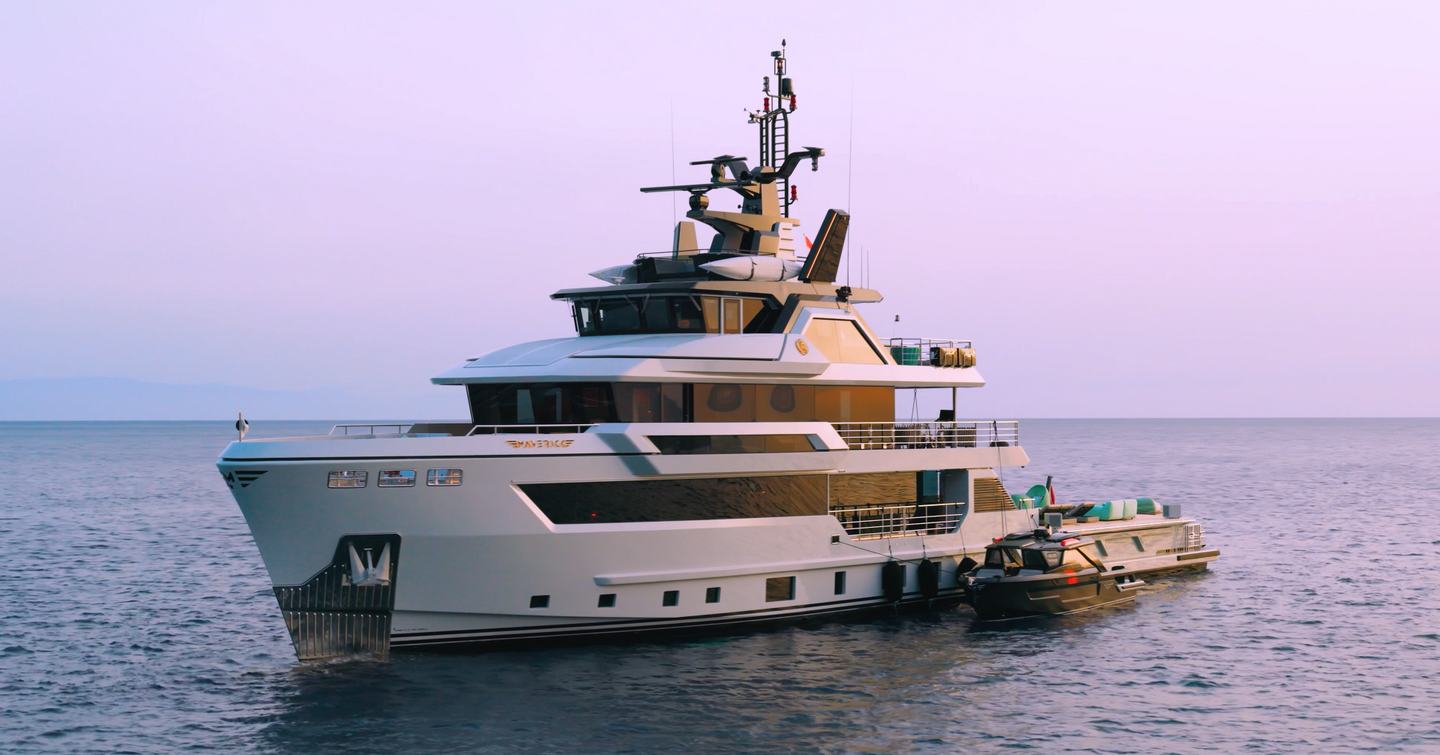
Bridge Deck Aft
On the bridge deck, you'll find a hot tub snugly positioned at the aft end. This hot tub has glass sections, with lovely views over the back of the yacht, flanked by sun pads. A wonderful spot to relax.
There's a staircase leading down to the owner's deck and with direct access to the bridge, the spaces connect here to form a sociable hub. There's a brilliant entertaining area with a high tabletop covered in glazed aquamarine tiles. Raised high, it's kept as a more private spot than the aft deck.
You'll find two bars here. The first is surrounded by seating for drawing in guests for drinks and snacks, complete with an integrated TV and sound system. The second bar has a cooktop and smart detailing like the counter dropping at an angle into the sink.
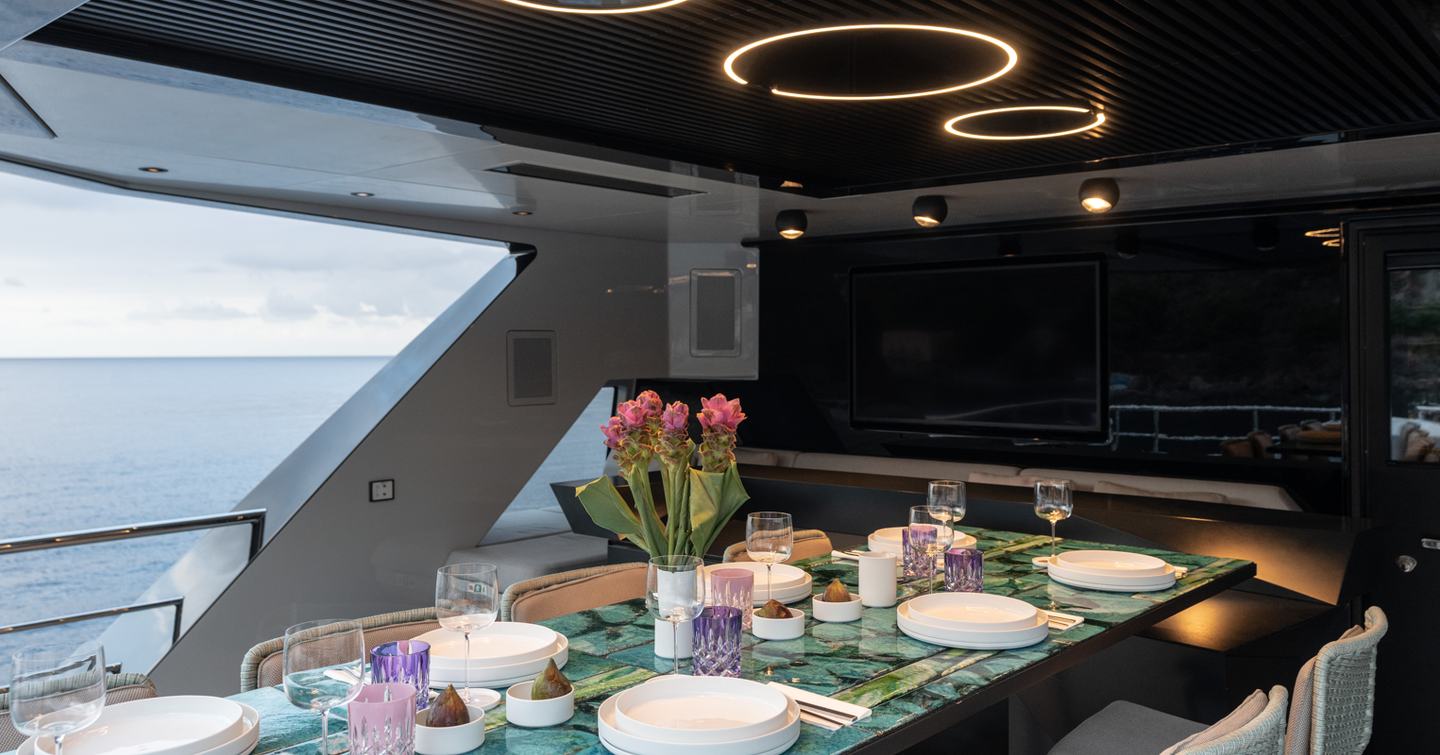
Owner's Aft Deck
This elevated aft deck is a wonderful private space that extends right to the deck's aft end, offering a nice, comfortable seating area. This space cleverly balances exposure and protection, great for enjoying a morning coffee. The lighting is a lovely detail that continues throughout the yacht, from mirrors inside the bathroom to overhead on various decks. There's even a playful suspended seat that you can swing on - great for the kids.
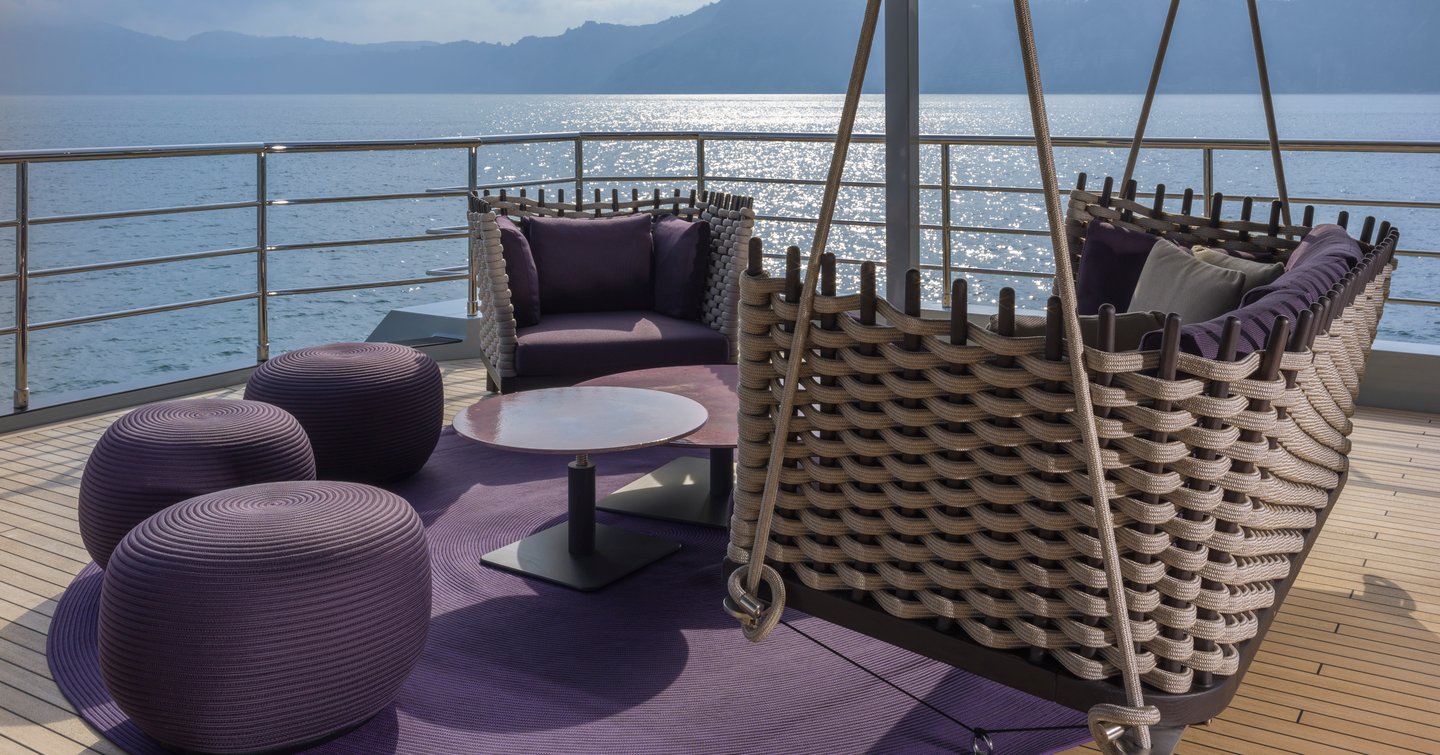
Massive Main Aft Deck
The main aft deck is vast - there's an impressive 135 sqm (1,450 sqft) of space. Forward, there's a spacious dining area, complete with a lovely bar which is all well protected by the substantial overhang from the deck above.
For Maverick, function takes centre stage and it's mostly on show with its enormous A-frame. It can support a four-tonne weight capacity for heavier tenders, including the 9.2-metre custom tender that's currently onboard. The A-frame folds down into the deck when not needed, with flaps on either side. Another way to keep this deck uncluttered and one of the more clever features onboard Maverick is the aft deck swimming pool. When not being used, part of the deck can slide across to hide it away.
It's a standout area of this model, which works as well as a space to store tenders, vehicles, and other toys as it does a huge party platform.


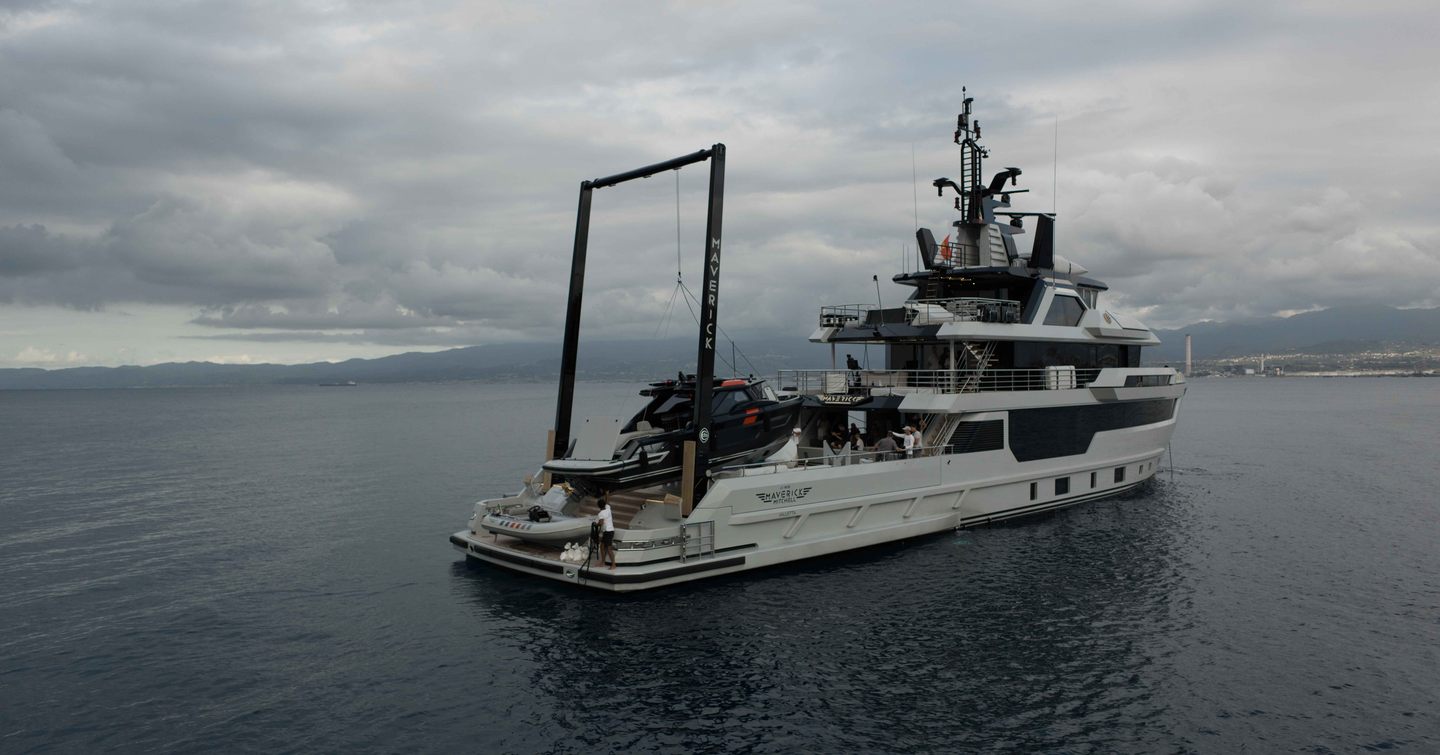
Beach Club
A huge transom hatch transforms into a staircase that leads down the port side when raised, granting access to the beach club, gym, and engine room.
The yacht has a versatile transformer that faces the quayside when upright. This piece of kit can drop down into the water to create a really lovely passageway into the sea but can also lift toys in and out. Of course, there's that enormous A-frame as well, adding even more utility to this aft deck.
Step into the beach club, a truly flexible space currently set up as a gym. You've got your weight rack and Peloton bike, but it can easily become a more traditional beach club, nicely connected to the water. A fridge and sink make it a self-sufficient retreat, and a window offers a seriously cool view of the pool above.
On the port side, there's a laundry room, very rare on a 44-metre yacht. This dedicated space means the crew can manage laundry without going through the cabin areas, with plenty of room for ironing and folding.
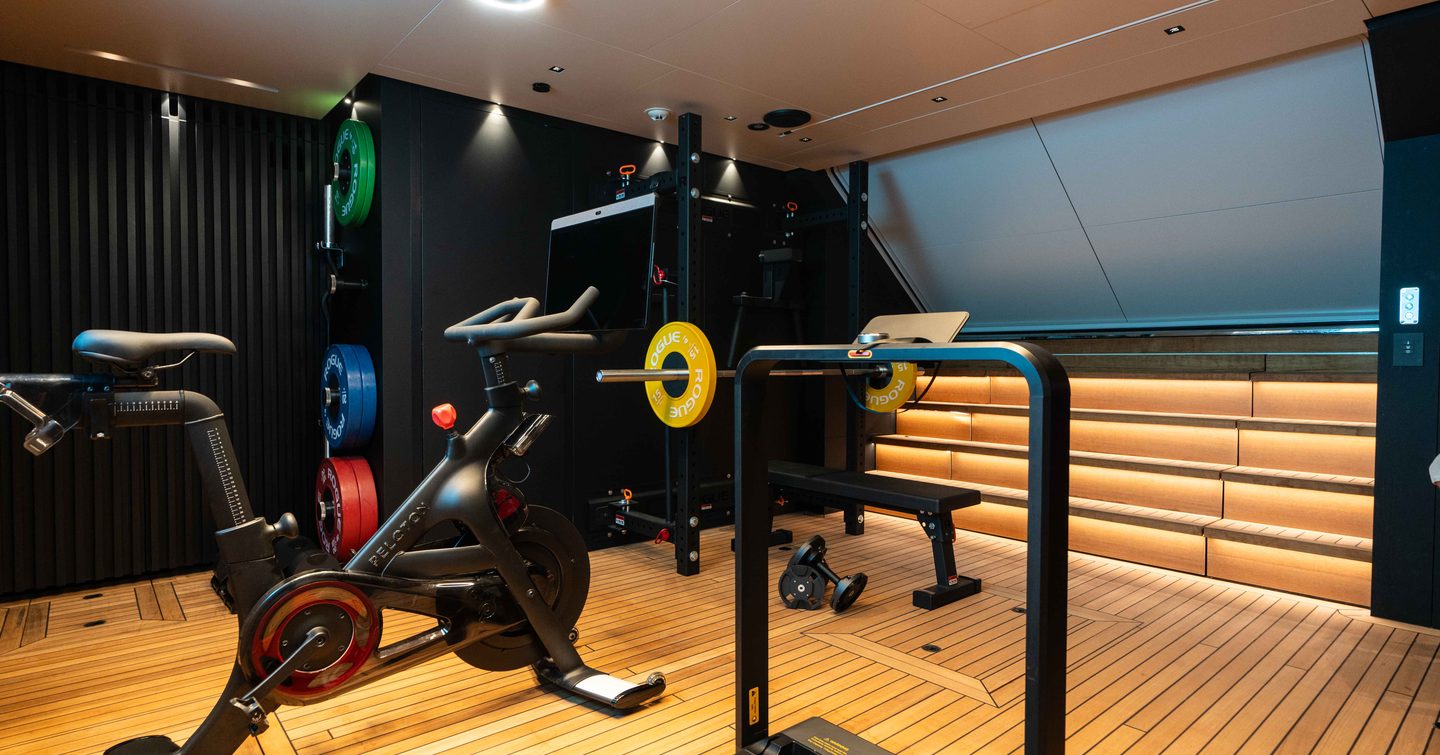
The engine room of this 44-metre yacht proves another standout feature, both in function and aesthetic. Start at the starboard-side ante-room, where the shore power converter systems and water maker reside, alongside a spot for scuba diving gear. It’s all perfectly placed for easy upkeep. Through a hefty watertight door, you enter an engine room that's vast for this size of yacht. I've been on 50-metre yachts with engine rooms half the size — it's absolutely enormous.
This yacht lives for long-term autonomy, so the engineer works on the move. A massive workbench allows for easy maintenance, turning it into a genuine workspace. There's even a coffee machine down here — covering all important needs. Between the engines, you find towering headroom and superb access to everything.


The engines, CAT C32s each with 1,300hp, are a sight to behold. The exhaust system is both functional and wonderful to look at. Cruising at 10 knots, Maverick was predicted to manage a 5,000 nautical mile range. However, after real-world use, the owners have reported an impressive 6,800 nautical mile range. Cross the Atlantic and return with plenty of fuel to spare. Truly phenomenal for a yacht of this class.
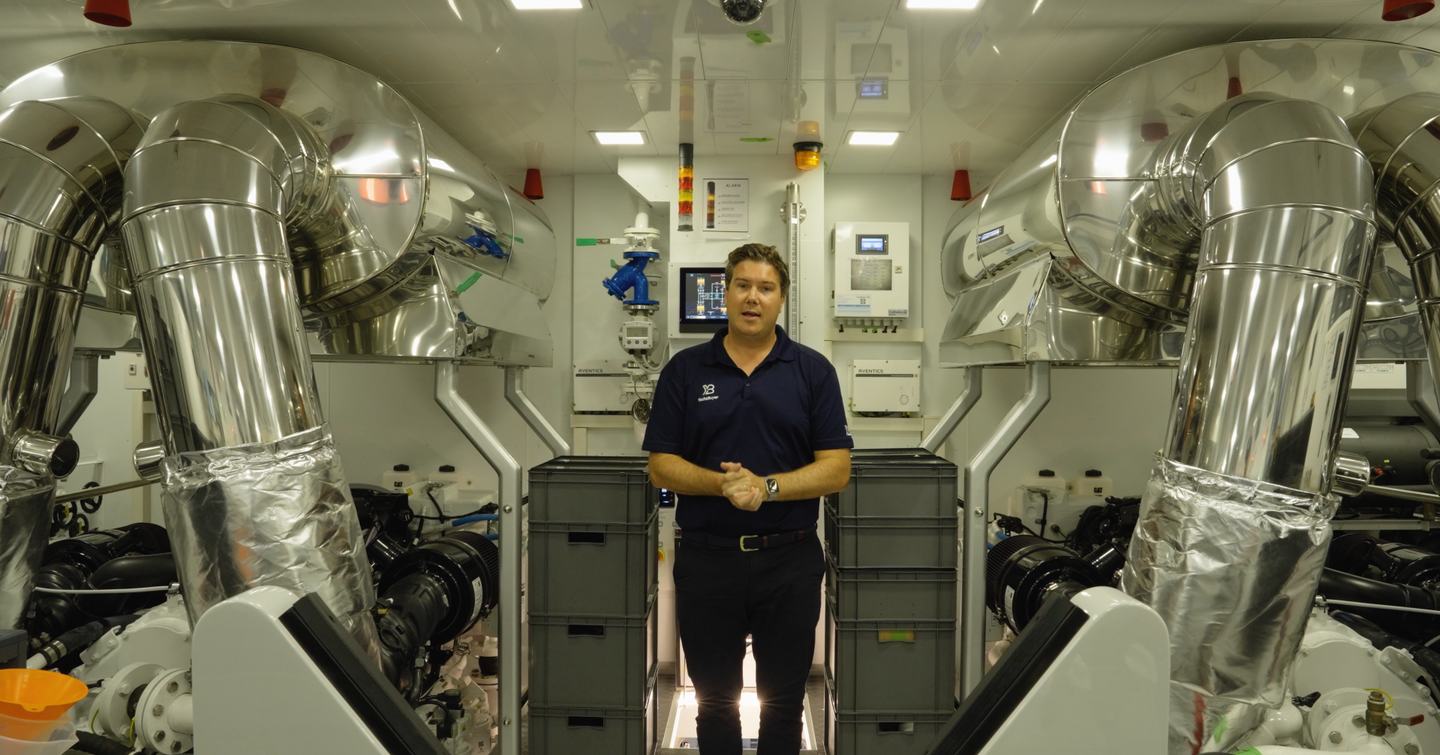
Our Verdict
What Maverick - and the Flexplorer 146 - demonstrates is what can be achieved with a super yacht when owner and yard are in perfect harmony. This was laser-guided to provide something for a family who wanted a boat that they could live on board comfortably, that felt like a home, but also has the ability to take them anywhere in the world. It is that perfect marriage of form and function that allows its owner to do extraordinary things. People buy superyachts for all sorts of reasons but the ability to take your family on a voyage of discovery around the world in perfect comfort seems a better reason than any.
Reasons to Buy
- Cruising capability
- Aft deck versatility
- Home-from-home interior
- Autonomy
- Engineering spaces
Things to Consider
- Come back to us...
Looking to own a Flexplorer 146/4? Use YachtBuyer’s Market Watch to compare all new and used Flexplorer 146/4 Yachts for sale worldwide. You can also order a new Flexplorer 146/4, customized to your exact specifications, with options for engine choice and layout configuration. Alternatively, explore our global listings of new and used yachts for sale and find your perfect yacht today!
Rivals to Consider
The Flexplorer 146/4 is currently the largest yacht in the Flexplorer range (at least until the Flexplorer 165 debuts, currently set for 2026), which is known for its explorer design and customisation capabilities. The Flexplorer 146/4 has a blend of comfort and stability, making it a compelling choice for those who prioritise the journey over the destination.
Now, let’s put this against the Bering Yachts B145. With its twin 1,200hp Caterpillar engines, the B145 has an ever so slightly faster speed of 15 knots, exceeding the Flexplorer 146/4's 14 knots. The guest capacity is basically the same, spread across six cabins but the Flexplorer is a bit more family-focused.
Turning to another in the Flexplorer range, the Cantiere delle Marche Flexplorer 146/3, offers accommodation for 10 guests across 5 cabins. Though it hosts slightly fewer guests and crew, the 146/3 provides the same speed and range as the Flexplorer 146/4. However, the Flexplorer 146/4's larger capacity and luxurious amenities might just sway those who have a larger family.
Considering a new yacht? Explore CdM's entire current range to find the model that best suits your needs, and compare it with alternatives from competitors to ensure you make the perfect choice.
Specifications
- Builder Cantiere delle Marche
- Range Flexplorer
- Model Flexplorer 146/4
- Length Overall 44.3m
- Beam 8.6m
- Draft(full load) 2.65m
- Hull Steel
- Cabins 7
- Berths 14
- Crew 9
- Yacht Type (Primary) Explorer Yacht
- Use Type (Primary) Cruising
- Cruising Speed
- Max Speed
- Fuel Capacity 64,000 Litres
- Fresh Water Capacity 7,500 Litres
- Engine Model 2x Caterpillar C32 C ACERT A06 - IMO Tier II
- Engine HP 1014
- Engine max range (speed type) 5000 (nm)
Interested in a Flexplorer 146/4?
NEW Build
Find your local dealer for a personalised, no-cost consultation
or just request
Brochures & Pricing
Used & In Stock
Looking for a ready-to-go Flexplorer 146/4 or pre-owned options? Explore all inventory of the Flexplorer 146/4 available worldwide
