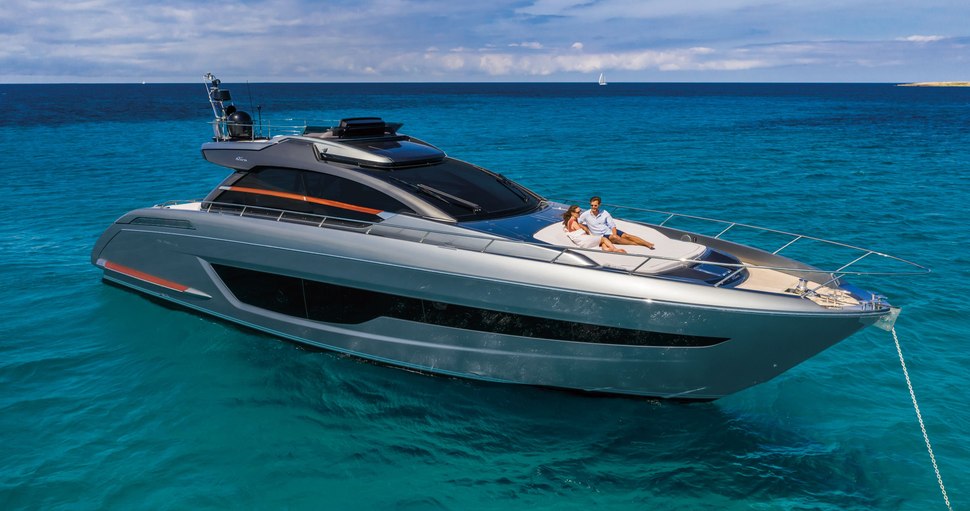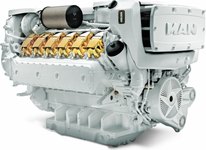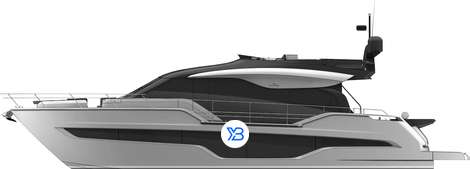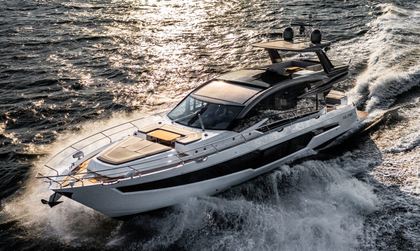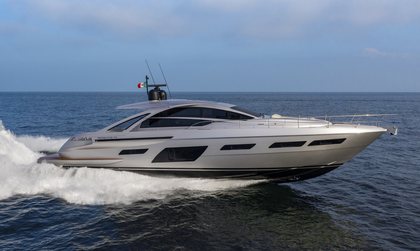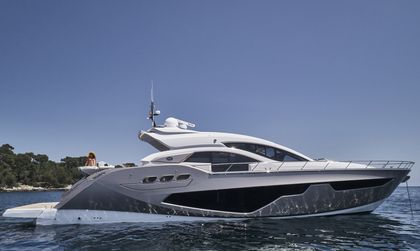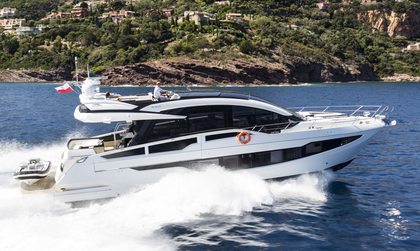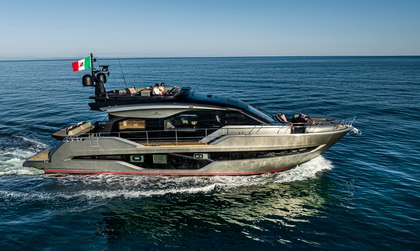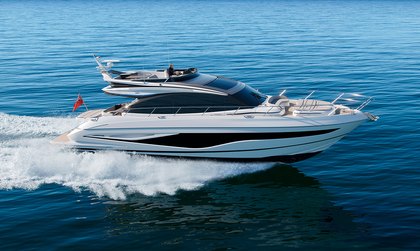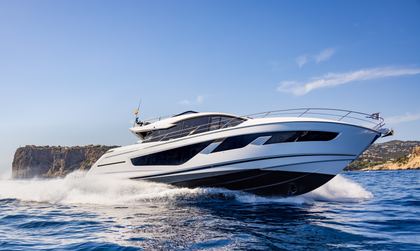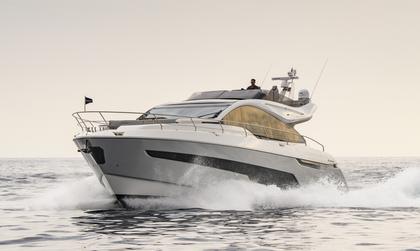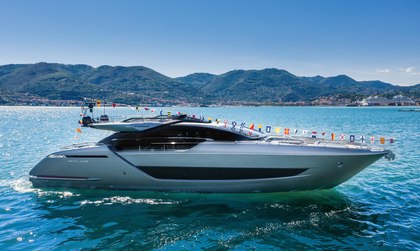This sportbridge boat from Italian builder Riva is the entry level model from the Sportfly range. The 66' Ribelle is an award winning yacht built from GRP, the planing hull design will reach a top speed of 37 knots.
The Riva 66' Ribelle has three cabins and can accommodate up to six guests. For those considering buying a new Riva 66' Ribelle, we can confirm it is ideal for cruising and weekending.
Interested in owning a Riva 66' Ribelle? This model is currently in production and can be customized to meet your specifications. Order a New Riva 66' Ribelle Boat tailored to your desires. Ready to purchase sooner? View All New & Used Riva 66' Ribelle Boats for Sale available now!
-
Guests
6 Max
-
Cabins
3 Max
-
Crew
1 Max
From The Manufacturer
On the sport flybridge, accessible from the cockpit via a teak and steel stairway, is an a sun pad with two chaise-longues fitted to the side of the fixed monkey bridge, which is enriched by elements in steel and mahogany. This entire area can be shielded from the sun through the awnings stored in their dedicated compartments.
The main deck stands out for the impressive 2.05 m height and the massive windows that let in loads of natural light. The present configuration features a large L-shaped couch on the starboard side, with a converble coffee-dining table in opaque mahogany. Next to the couch is a storage cabinet, while along the whole left side is a large custom piece which also houses the drop-down TV. The two-person bridge towards the bow - with a helm station boasting carbon knobs and an exclusive frame in high-gloss stainless steel - is equipped with control, monitoring and navigation systems that feature touchscreen displays, including an innovative MAN-Boening wide engine panel. Above the steering system, a sky light, that does not compromise the linearity of the design, reveals a dynamic air vent created on request.
Below deck, the standard layout features three cabins, including the owner’s cabin, a VIP and a double. On the left-hand side, the cabin with two single beds has an en-suite bathroom with dual access, which allows it to double as a day toilet. The midship owner’s cabin has a height of 2.05 metres, and offers a separate bathroom and three floor-to-ceiling wardrobes (on the port and starboard sides and in the centre). Stylish low furnishings, a longitudinal bed and a port-side sofa complete the cabin’s interiors. The VIP cabin, located forward, reveals a similar design philosophy as the rest of the yacht. Below the stairway, to the starboard side, is a large open galley that faces a storage area which, on request, can be fitted with a washer and dryer.
Awards
Specs
-
Length20.67m
-
Accommodation6 Guests
-
MaterialsGRP Hull
& Superstructure -
Max. Range250 nm



