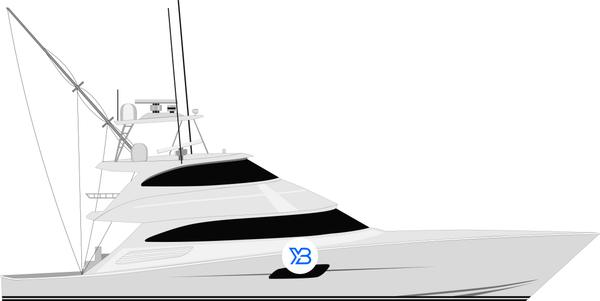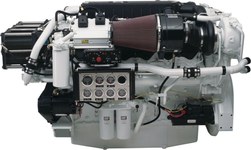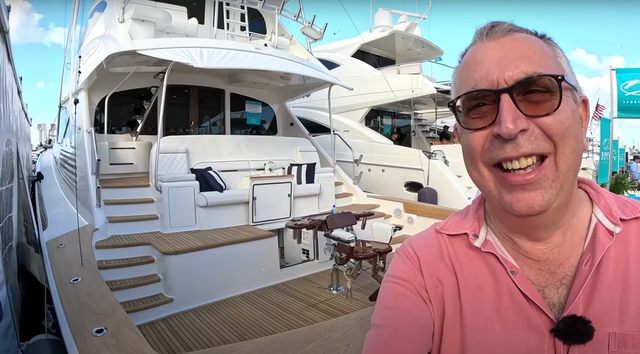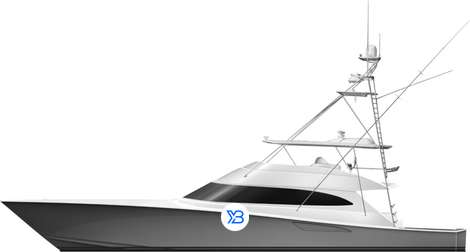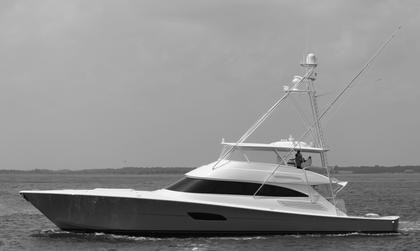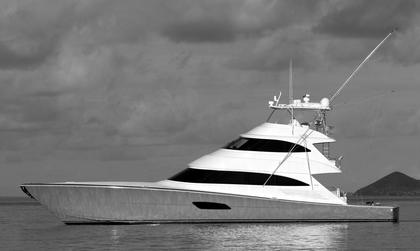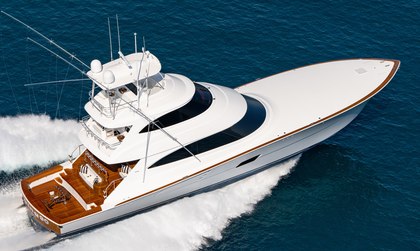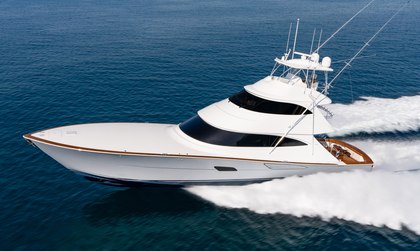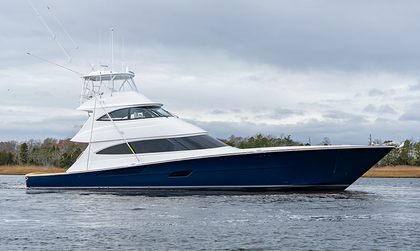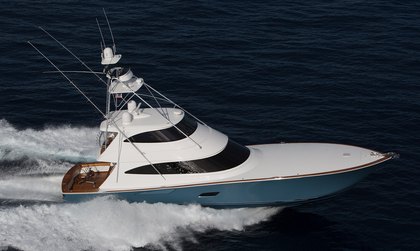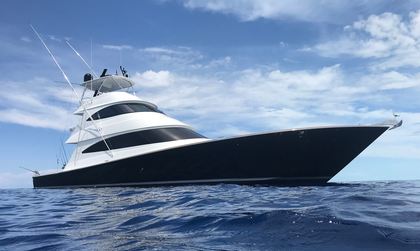This new boat has a stunning profile in either version with several motor yacht cues including dual mezzanine decks; one in the cockpit and the second on the main level after deck. The latter mezzanine offers both rear facing lounge seating, along with a second seating area and a table for al fresco dining. An outside galley and grilling area are included for added convenience and ambiance.
Interested in owning a Viking 92EB? This model has been discontinued, view all Used Viking 92EB Yachts for sale from around the world using YachtBuyer's Market Watch tool.
-
Guests
10 Max
-
Cabins
5 Max
Or view photos for only: Exterior Interior Technical Areas
About
The yacht’s interior is a showpiece of elegance and luxury. The 23-foot beam not only opens the salon but transforms it into a majestic living room with built-in furniture and plush appointments like a 60-inch flat screen television that rises on a lift out of the teak cabinetry. An L-shape island in the galley complements the work area and all countertops feature custom selected granite. A pair of walk-in pantries and a full day head are forward and characterize an excellent use of space. Nearby, a formal dining area accommodates eight guests.
The 92 Convertible has six staterooms, each with its own private head and shower. The full beam master suite features a king size walk around bed, a walk-in closet, a dressing table, and his and her private facilities. Crew quarters are aft with access from the cockpit. The full beam area includes a head with a shower, a small galley area, and upper and lower berths in a private cabin.
Propulsion choices include offerings by Caterpillar and MTU. The communication, navigation and entertainment electronic package will be designed and installed by Viking sister company, Atlantic Marine Electronics. The first Open Bridge boat will have a tuna tower designed and fabricated by Palm Beach Towers, another Viking subsidiary. Selecting our subsidiaries for standard and optional accessories allows us to deliver the 92 Convertible turnkey ready.
Awards
Specs
-
Length30.05m (inc. pulpit)
-
Accommodation10 Guests
-
MaterialsGRP Hull
& Superstructure

