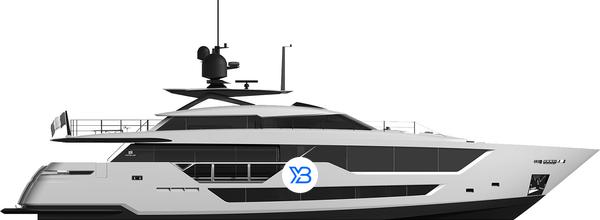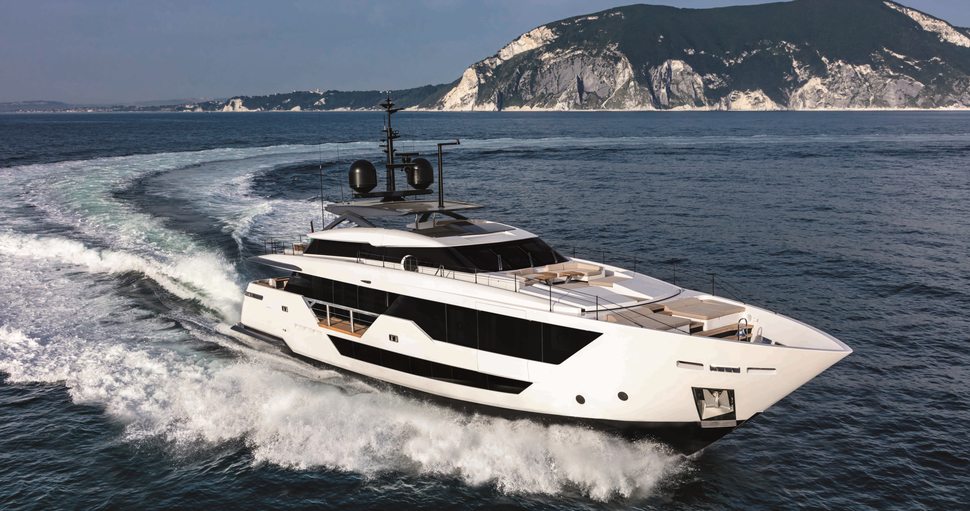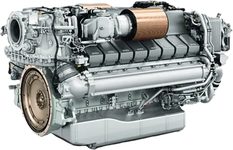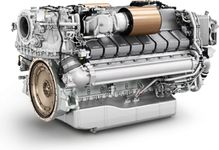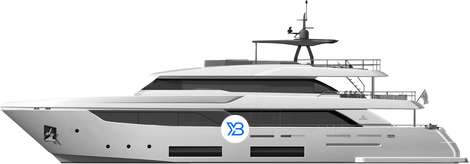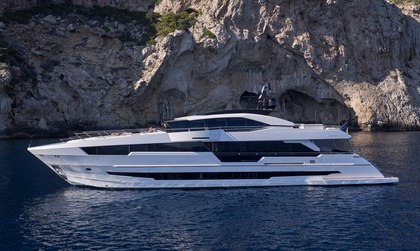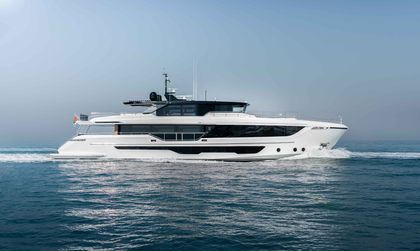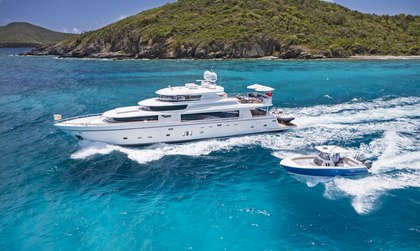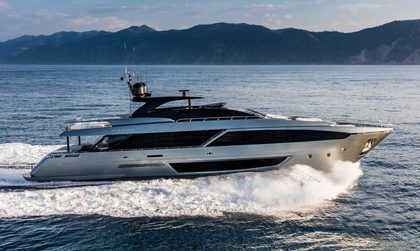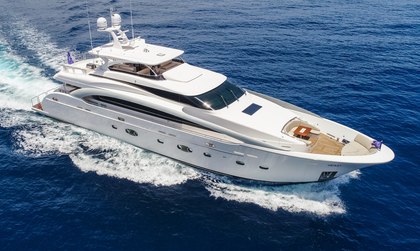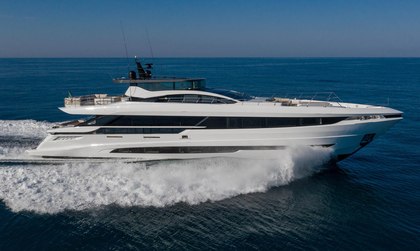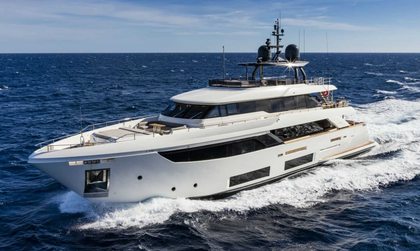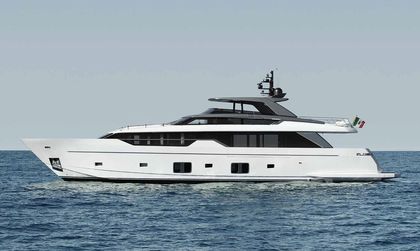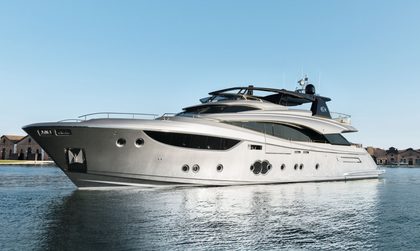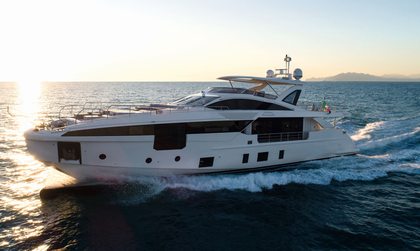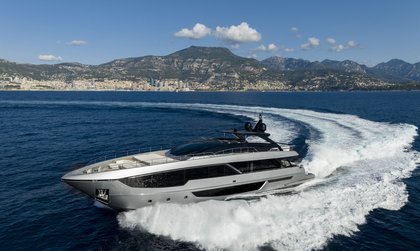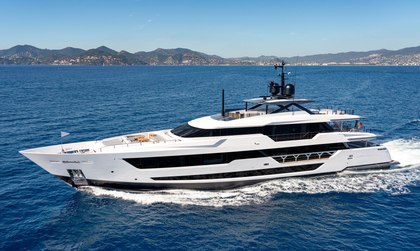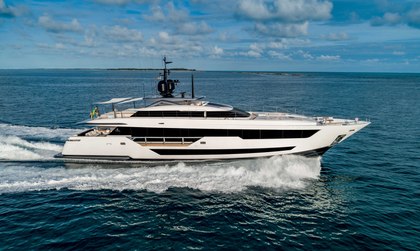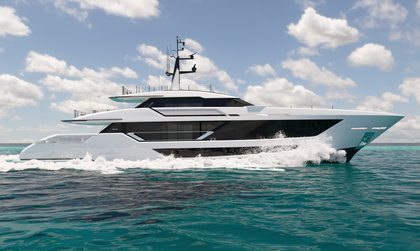The award winning 106 from Italian builder Custom Line is the entry level model from the Planing range. The 106 is a yacht built from GRP, the planing hull design will reach a top speed of 26 knots.
The Custom Line 106 has five cabins. For those considering a new Custom Line 106 for sale, it can accommodate up to ten guests and is an ideal superyacht for cruising and more.
Interested in owning a Custom Line 106? This model is currently in production and can be customized to meet your specifications. Order a New Custom Line 106 Yacht tailored to your desires. Ready to purchase sooner? View All New & Used Custom Line 106 Yachts for Sale available now!
-
Guests
10 Max
-
Cabins
5 Max
-
Crew
5 Max
Or view photos for only: Exterior Interior Technical Areas Renderings
From The Manufacturer
In the design of the 106, a number of the brand’s distinctive features have been emphasized and new stylistic traits have been introduced. As is plain to see in various places, efforts have been made to break down the boundaries between the exterior and the interior. The new technical solutions and all of the aspects of the exterior and interior lines are closely interlinked, as they are all parts of a single architectural arrangement with perfect balance between the forms and functions.
The yacht has large floor surfaces (a total of 220 m²/2,370 sqft) that are all interconnected. The forward area is even bigger than on other recent models: on the raised central island there are sofas and upholstered seating with reclining backrests and on the bow area there is a large sun pad spanning a total of 36 m² (387 sqft). The forward area is directly connected to the 53 m² flybridge by a walkway.
Along the starboard side, there is a full-beam master cabin in the foredeck.It is 6.50 m (21’4”) wide and contains plenty of storage space for the owner, as well as two dressing rooms and a large bathroom with dual facilities and a central shower. On request, a panoramic terrace can be added.
The layout on the lower deck contains four standard cabins: two VIP cabins amidships and two twin ones forward, all with separate bathrooms. The beds in the VIP cabins face the bulwark to make the most of the view from the large hull windows, while an optional additional Pullman bed can be fitted in each of the two twin cabins.
Awards
Specs
-
Length107' 9"
-
Accommodation10 Guests
-
MaterialsGRP Hull
& Superstructure -
Max. Range1100 nm

