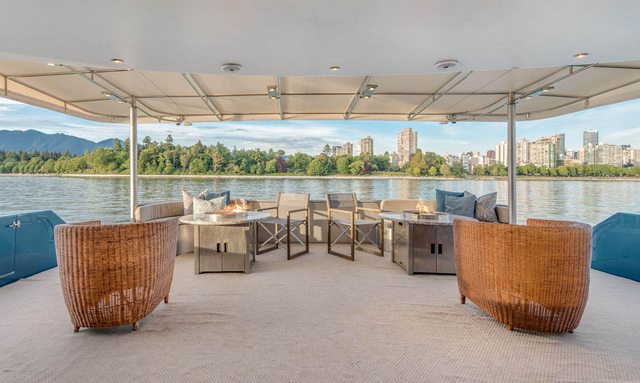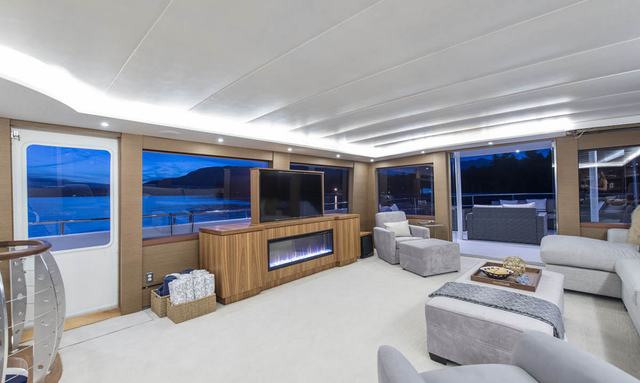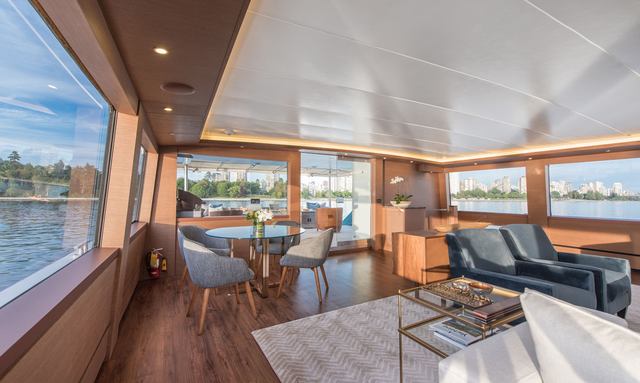-
Guests
10
-
Cabins
5
-
Crew
6
| Length | GT | Built (REFIT) |
|---|---|---|
|
112'
|
248 GT | 1992 (2017) |
| Beam | Draft | Top Speed |
| 25' | 6' | 15 Kts |
Ascente is a 34.13m motor yacht for sale delivered by Bradley in 1992. Her interior design and exterior styling comes from the drawing boards of Gregory Marshall, while Greg Marshall is responsible for her naval architecture.
Key Features
- 360-degree panoramic glass views
- Chef-friendly galley with dual doors
- Full-beam owner's suite aft
- Forward-sloping bridge with low glare
Design & Construction
Designed around a semi-displacement GRP hull and superstructure she features a 7.62m beam and a 1.82m draft. The yacht is built over 3 decks with an internal volume of 248 GT (Gross Tonnes).
Exterior Design
Ascente stands out immediately with a striking metallic blue hull - a bold choice that has since become one of its most talked-about features. The exterior redesign, carried out during a comprehensive refit over three winter seasons, sharpened the yacht’s lines and brought a more contemporary edge to her presence.
Cutting-edge styling from naval architect Gregory Marshall shapes the profile, supported by distinctive features like three triangular sun sails on the sundeck that add both flair and shade. The upper sun deck is home to a 4-person hot tub, two L-shaped settees with space for nine, and a dedicated gym area. There’s also a 5-foot propane fire pit and a four-piece patio set fitted with Sunbrella fabrics and discreet propane storage.
On the aft deck, guests will find a 32” x 20” BBQ, a large table extension, and two round fire pits with glass and granite tops. Custom teardrop-shaped tabletops convert the space into fireside dining for up to 14. The area is fully enclosable under a stainless steel canopy and features removable indoor/outdoor carpeting. The full-beam layout lends itself well to lounging or large group dining.
On the boat deck, twin 1,500 lb davits to port and starboard support the launch of a 14-foot tender.
Interior Design
Ascente’s interior was conceived with an emphasis on openness and panoramic views. The original owner specified an all-glass approach, unheard of two decades ago, to achieve uninterrupted 360-degree sightlines throughout. The saloon spans the full 7-metre (23-foot) beam and wraps guests in light through expansive, wraparound windows. New finishes bring the space up to date, while still preserving its original sense of airiness.
The main saloon includes a bar with an acrylic top and Embarcadero marble, a 3-stool setup, and a four-seat table suited for games or dining. A smart stereo system can be controlled by phone, and painted speakers blend neatly into the décor. Custom blinds and simulated black walnut vinyl plank flooring round out the low-maintenance yet upscale aesthetic.
The formal dining area comfortably seats twelve around a floating, black walnut table under a luminous chandelier. Two buffet cabinets topped in Embarcadero marble, a 100-bottle wine rack, wine and beer coolers, and adjustable liquor drawers add a sense of occasion to any meal. A folding bar, tucked away in the pantry, can be deployed for large events, while a hidden presentation screen turns the space into an impromptu boardroom.
The galley is expansive and designed for professional catering, featuring a breakfast bar and two galley doors that connect in and out traffic for seamless service. A large pantry, laundry area, and direct crew access keep operations efficient and discreet.
Serving multiple functions, the skylounge acts as a relaxed indoor-outdoor retreat, office, media room, and convertible stateroom. It features a live-edge desk with ample workspace and shelving, nine oversized windows delivering a 300-degree view, and a 56-inch auto-lift TV with Denon surround sound. An electric fireplace adds comfort, while a large L-shaped sofa with an air mattress hide-a-bed transforms the area into a sixth guest stateroom when needed. A day head is conveniently located nearby.
Outdoor living is integrated directly into this space, with a 5-foot propane fire pit, a four-piece patio set with Sunbrella upholstery, and discreet propane storage. There’s also room for gym equipment, reinforcing its versatility as a social and functional zone.
Lighting is well-considered, with dimmer controls fitted throughout the main deck, sky deck, and exterior areas.
Accommodation
Ascente offers accommodation for up to 10 guests in 5 suites comprising an owners cabin and 4 VIP cabins. She is also capable of carrying up to 6 crew onboard to ensure a relaxed luxury yacht experience.
Performance & Capabilities
Powered by twin diesel Volvo Penta (TMD162A) 6-cylinder 510hp engines, motor yacht Ascente is capable of reaching a top speed of 15 knots, and comfortably cruises at 10 knots. With her 9,462 litre fuel tanks she has a maximum range of 2,000 nautical miles at 10 knots. Her semi-displacement hull design means she offers a great balance of space and speed.
Ascente Yacht is For Sale
Ascente is currently on the market for sale with an asking price of $1,995,000 USD.
If you're the yacht owner, broker, or captain, please use the "Update Sales Info" link to report any changes to the sales information. Update Sales Info



