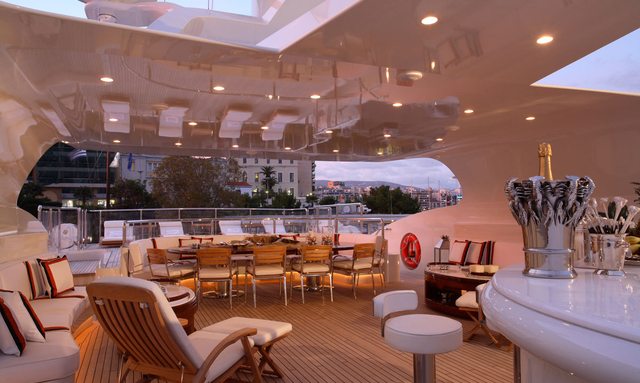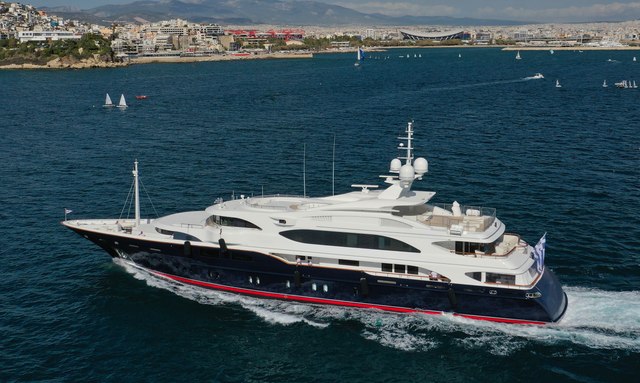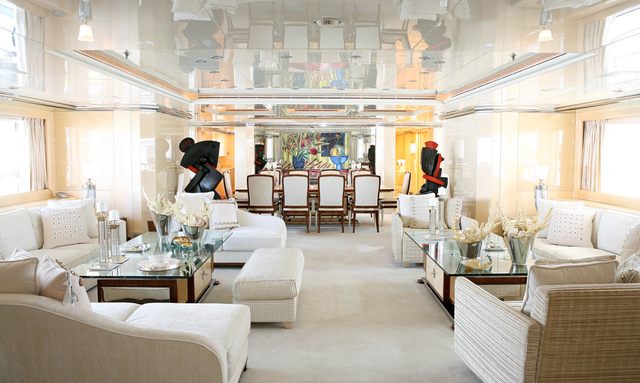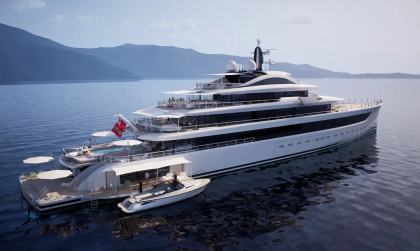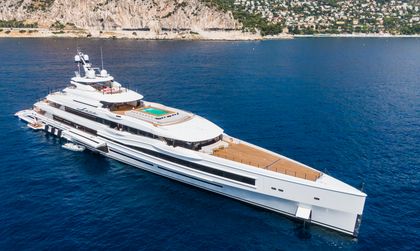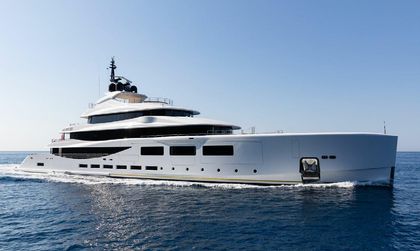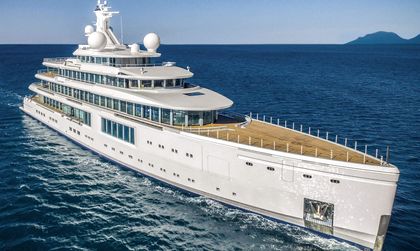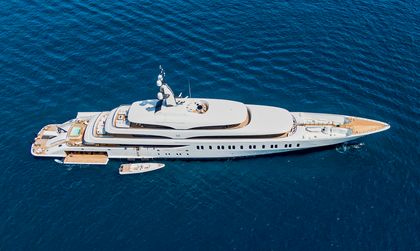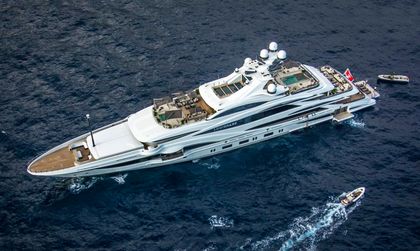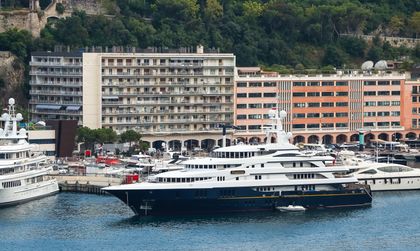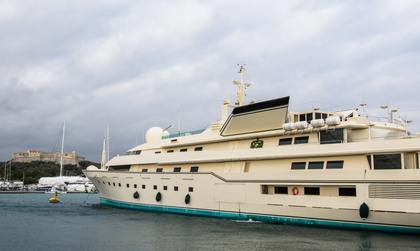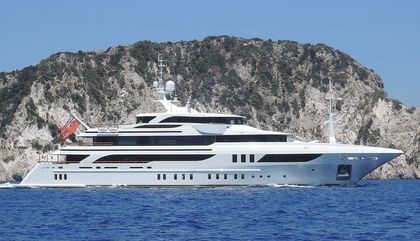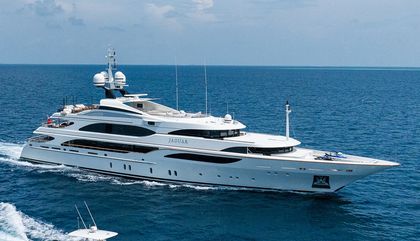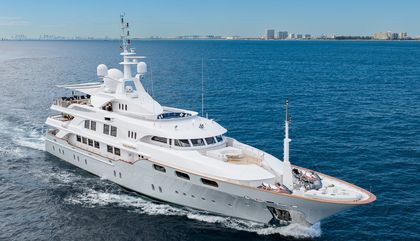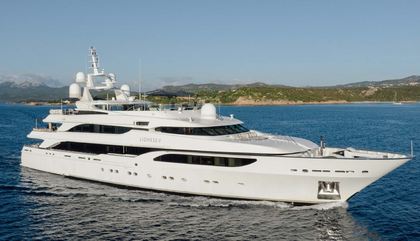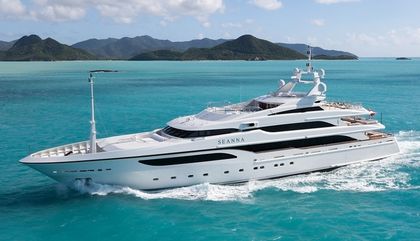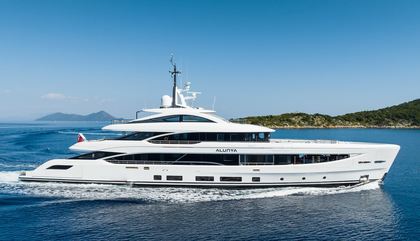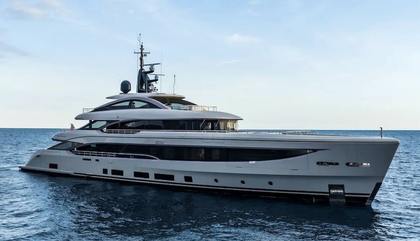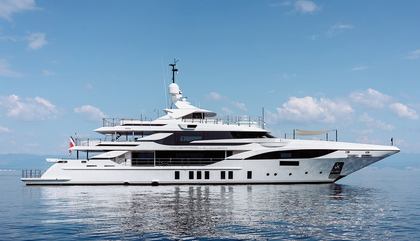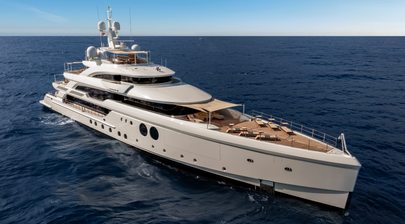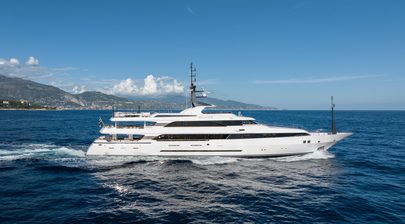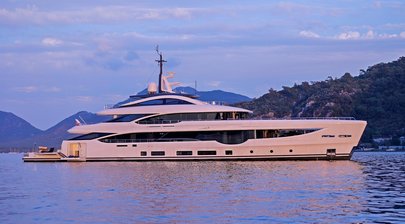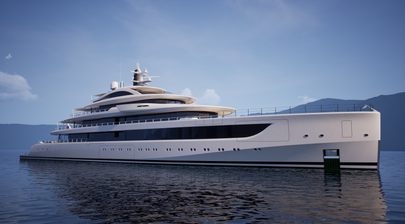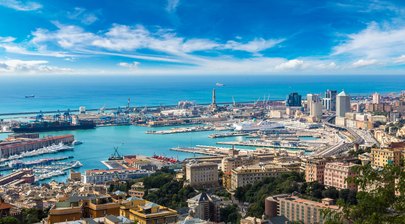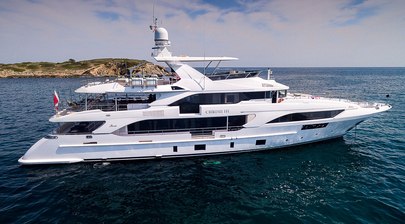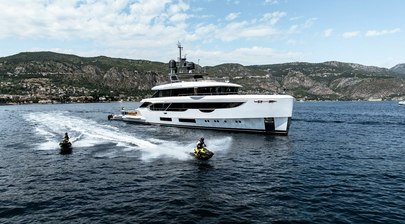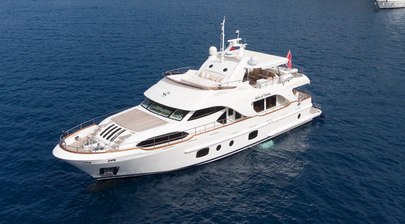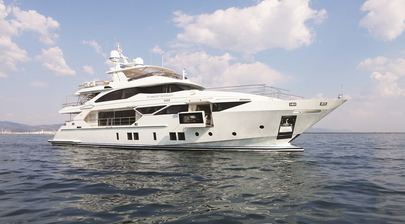-
Guests
12
-
Cabins
6
-
Crew
15
| Length | GT | Built (REFIT) |
|---|---|---|
|
58.6m
|
748 GT | 2006 (2010) |
| Beam | Draft | Top Speed |
| 10.4m | 3.1m | 16 Kts |
Delivered in 2006, Sunday is a 192'3" motor yacht built by Italian shipyard Benetti. She features exterior design by Stefano Natucci and interior styling by Studio Ipso.
Key Features
- Spa pool near bar and barbecue
- Shaded sun deck
- Full-beam owner's suite with office
- Extended bridge wings for clear sight
Design & Construction
Designed around a displacement steel hull and an aluminium superstructure she features a 34'1" beam and a 10'2" draft. The yacht is built over 3 decks with an internal volume of 748 GT (Gross Tonnes).
Exterior Design
Sunday's hull is painted in a deep blue color, offering a striking contrast to the white superstructure. This combination of colors is both traditional and practical, enhancing visibility and aesthetics. The deck is crafted from high-quality teak, providing a durable and slip-resistant surface for passengers. The use of teak also adds a touch of traditional maritime craftsmanship to the vessel. The boot top is highlighted in a distinct red color, adding a subtle yet noticeable detail to the yacht's profile. Below the waterline, the hull is coated in black, reducing the visibility of marine growth and maintaining a sleek appearance.
The aft bridge deck benefits from generous shading provided by the sun deck overhang. This area is well-appointed for outdoor activities. The design includes extended bridge wings that ensure a clear line of sight to the stern. These overhangs eliminate the need for duplicate steering controls and reduce the reliance on communication devices during mooring.
The stern garage houses two custom-made Novurania tenders and a pair of SeaDoo GTX watercraft. The bathing platform, accessible via a starboard companionway from the aft deck, allows guests to swim or board the tenders. At night, 16 LED lights around the transom create an illuminated water environment.
Interior Design
Sunday features a meticulously crafted interior that combines technical brilliance with a satisfying shape. The main materials used throughout the yacht include white onyx, stainless steel, and high-gloss wood paneling. The hallways, bathrooms, and the day head off the entrance hall are lined with white onyx inlaid with stainless steel, shaped in art deco patterns and geometric lines. This design choice sets the tone for the entire interior, emphasizing both function and aesthetic appeal.
Upon entering the main deck through the starboard gangway, visitors find themselves in the entrance hall. This area is dominated by a glass female torso, serving as a focal point and highlighting the craftsmanship involved. From the entrance hall, the main saloon lies aft, continuing the onyx and stainless steel theme. The saloon is a visual feast, featuring objects such as two matching cupboards with leather panels encased in Plexiglas, metal sculptures by Sofia Vari, and pastels by Botero. The seating area is divided from the dining table by these sculptures, creating distinct zones within the space.
The upper saloon, located one deck above, maintains the same level of detail. Philippe Starck metal stools stand at the bar, which is within easy reach of a flip-top gaming table and Donghia chairs. The aft end of the saloon features six curved glass doors that retract fully, providing access to the aft deck and a panoramic view for guests dining at the round table. The dining table, set below a domed ceiling with fiber-optic signs of the zodiac, is surrounded by chairs designed by Mark Brazier-Jones, which feature rear legs in the shape of a dolphin's tail. A traditional compass in the center of the table offers navigational information, though it can be affected by the proximity of a metal ice bucket.
The lower deck guest lobby reproduces the onyx and stainless steel decorative theme in its floor and ceiling. The area connects to the guest cabins, each flooded with natural light from three portholes. The lower deck also houses freestanding handmade cabinets that contain a network of pipes, cables, and hoses, balancing art and science seamlessly.
Forward of the upper deck saloon, the VIP cabin continues the art deco theme with internally lit columns that mimic the towering Lalique pillars from the SS Normandie. The day head for guests in the upper saloon completes this forward area before reaching the bridge.
Accommodation
Sunday offers accommodation for up to 12 guests in 6 suites. The full-beam owner's suite is located forward on the main deck. This suite is separated from the entrance hall by an office that features a mural replicating a historic map, adding a unique artistic touch. The suite itself is adorned with bespoke furniture and art deco elements. It includes a masculine en suite shower room on the port side and a feminine bathroom on the starboard side, both featuring intricate designs in white onyx and stainless steel. A private observation saloon forward of the bedroom offers a clear view of the bow and includes an escape hatch to the foredeck. This space can be enclosed with sliding doors for enhanced privacy.
The VIP cabin is situated on the upper deck, forward of the upper saloon. It features an en suite bathroom and continues the art deco theme with internally lit columns that evoke the style of the famous transatlantic liner, SS Normandie.
On the lower deck, the guest accommodation consists of four cabins—two doubles and two twins. Each cabin is designed with the same attention to detail and quality materials found throughout the yacht. The doubles feature en suite bathrooms, while the twin cabins are equipped with en suite showers and an additional Pullman berth each, allowing for flexible sleeping arrangements. All cabins are illuminated by natural light from three portholes, enhancing the spacious and inviting atmosphere.
The crew quarters are designed to house up to 15 crew members, ensuring efficient and unobtrusive service. The main crew area on the lower deck forward includes five twin-berthed cabins for ten crew members. An additional four crew members are accommodated on the deck below. The captain's quarters, located adjacent to the bridge, include an en suite shower, providing immediate access to the command center. Crew movement is strategically restricted to the port side through a series of corridors, stairways, and service lifts, ensuring minimal disturbance to guests. A dedicated crew tender and a separate gangway facilitate discreet boarding and supply loading.
Performance & Capabilities
Powered by twin diesel Caterpillar (3512 B) 1,849hp engines, motor yacht Sunday is capable of reaching a top speed of 16 knots, and comfortably cruises at 15 knots. With her 34,342 gallon fuel tanks she has a maximum range of 5,758 nautical miles at 12 knots.
Amenities
Air conditioning offers increased on-board comfort. Sunday also features a deck jacuzzi for cooling off.
Sunday Yacht is not For Sale
Motor yacht Sunday is not currently for sale. Explore all Benetti Yachts for sale or search all new & used yachts for sale globally powered by YachtBuyer’s Market Watch.
If you're the yacht owner, broker, or captain, please use the "Update Sales Info" link to report any changes to the sales information. Update Sales Info
