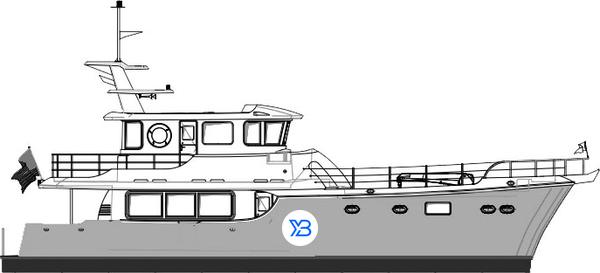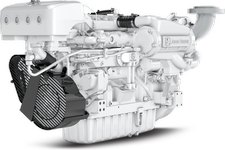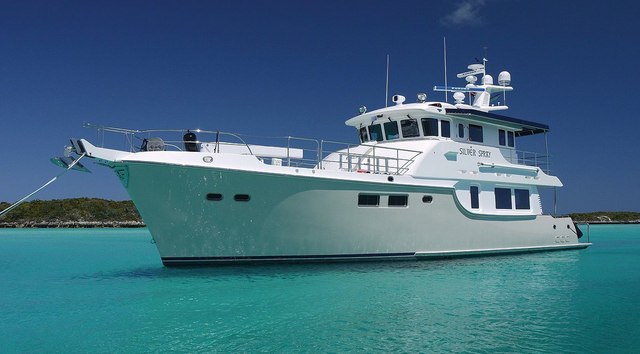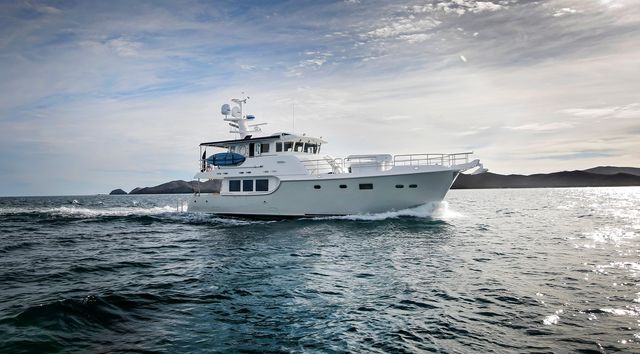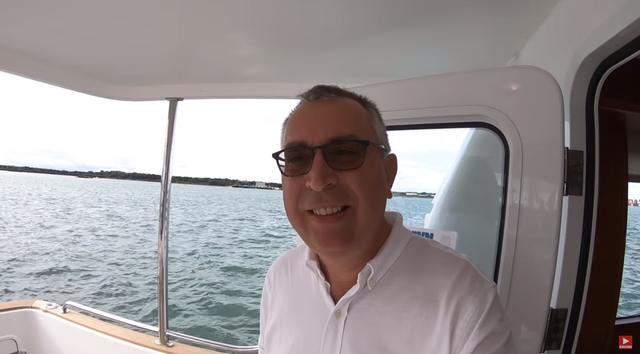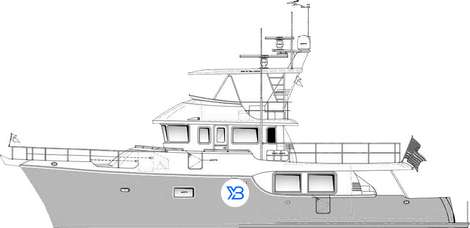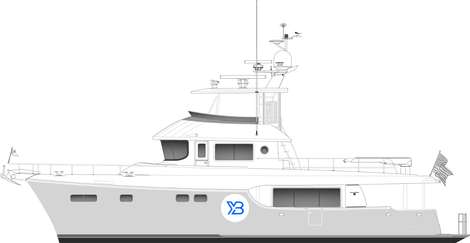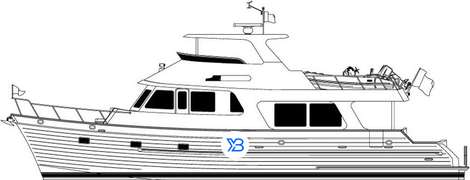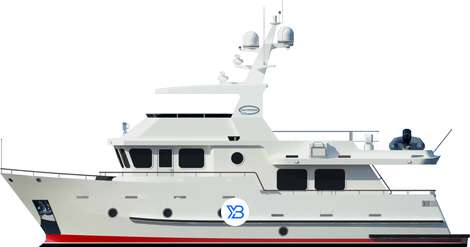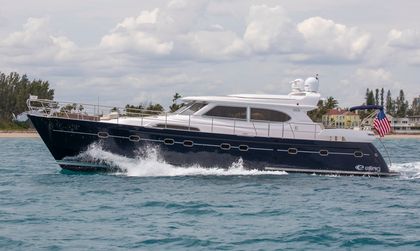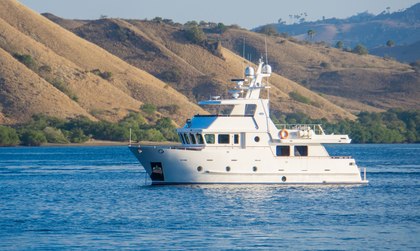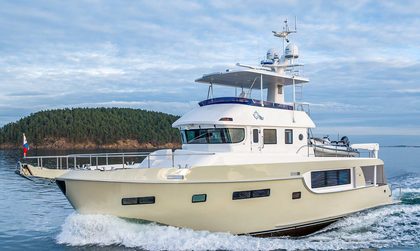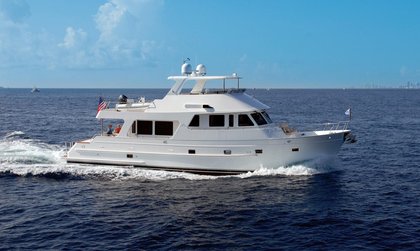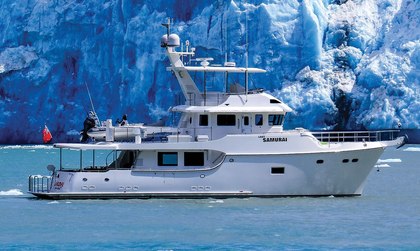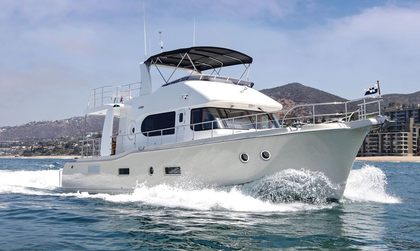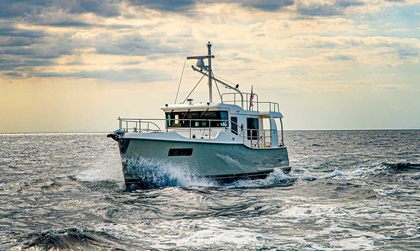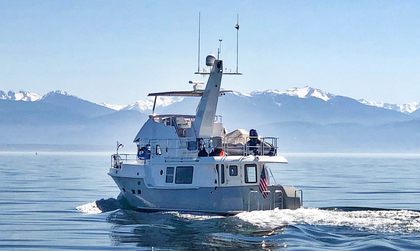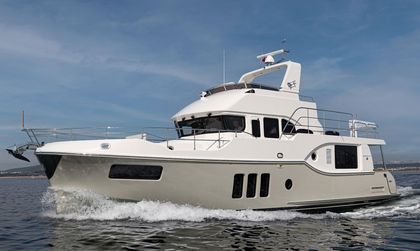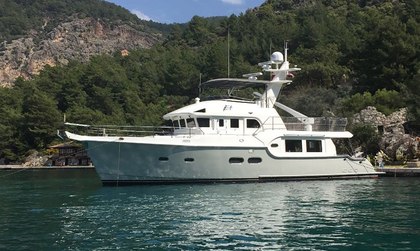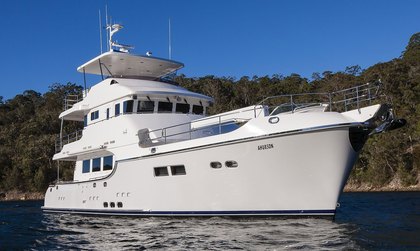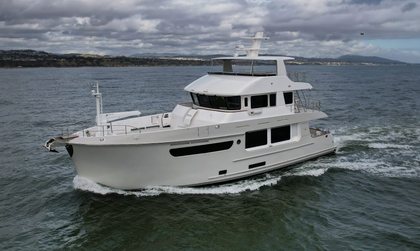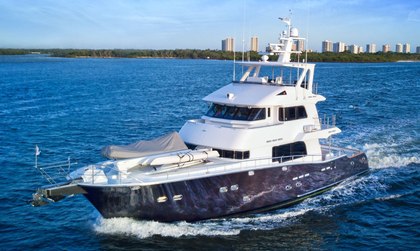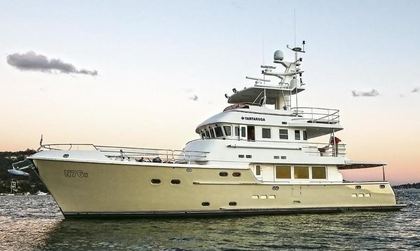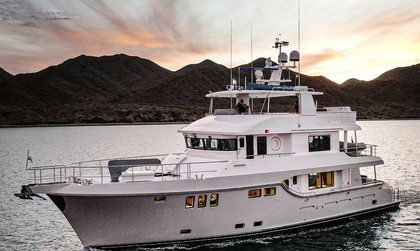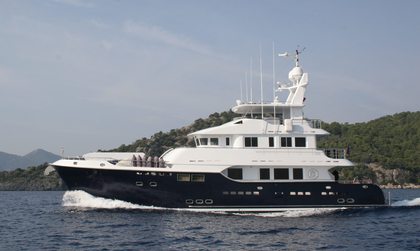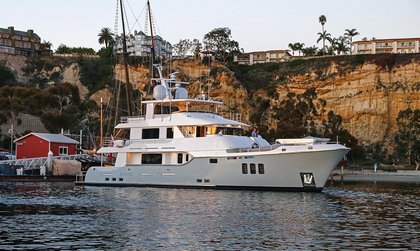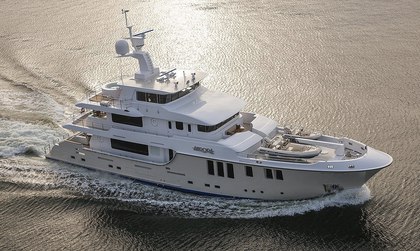The N63 used the same hull as the N60, with a completely different superstructure and marks the start of the aft pilothouse design in the Nordhavn range.
N63 Features
- Aft wheelhouse design
- Main deck living and sleeping accommodation
- Large forward boat deck area with deck crane
- Designed for extended cruising for long periods
Interested in owning a Nordhavn 63? This model is currently in production and can be customized to meet your specifications. Order a New Nordhavn 63 Boat tailored to your desires. Ready to purchase sooner? View All New & Used Nordhavn 63 Boats for Sale available now!
-
Guests
4 Max
-
Cabins
2 Max
-
Crew
1 Max
Or view photos for only: Exterior Interior Technical Areas
About
Moving the whole pilothouse towards the back of the boat gives a large deck forward, enabling larger, heavier tenders to be carried without affecting the yacht’s stability or accommodation. This aft pilothouse design is often considered ideal for serious explorers, giving the skipper a very good view forward, along the yacht itself.
On the main deck is the living accommodation, a large salon that shares space with the equally large galley area, although kitchen might be more appropriate as it is a match for that found in a luxurious house. To starboard are steps up to the wheelhouse.
The sleeping accommodation ilies forward on the main deck too. This can be customised but the standard layout includes an Owner’s suite with separate en suite heads compartment with separate shower compartment, while forward is the double VIP cabin. On the lower deck is the vast engine room with the option of a crew cabin or utility room.
On the bridgedeck, there’s a dinette arrangement as well as a captain’s cabin. Aft of the pilothouse is a short deck with a walkway and Portuguese bridge surrounding the wheelhouse. There is access down to the boat deck and from there access to the walkway aft to the cockpit on the main deck. Unlike the N60, the N63 doesn’t feature a flybridge although there are exterior-mounted engine controls to aid berthing.
From The Manufacturer
The Nordhavn 63 is yet another iteration of one of our most proven hull forms, the Nordhavn 55. Due to its performance interior layout capabilities, the N55 became one of the most popular, and one of the most tested models we've produced. We designed the 60-foot version of the N55 platform to meet owners' demands for increased space.
The 63 is actually an aft wheelhouse version of the N60 and its extended cockpit and boat deck. Looks-wise, however, the new model retains the same salty feel that popularized the Nordhavn 62. For those who love the N62 but have a width restriction at their slip, the N63 may be the perfect choice with its 18-foot beam.
While the 63 shares the same hull as the N55/60 designs, an entire new deck and engine room mold have been created for it, providing increased interior volume and added amenities.
For instance, just forward of the engine room door on the 55/60 sits the utility room with washer/dryer and freezer. On the 63, this area has been expanded to also include a crew quarters to port with fixed berth and pipe berth at the forward end. Another layout change is the centerline guest stateroom and four large opening port lights, both of which come standard.
Perhaps the greatest attribute of the N63 is realized while stepping through the cockpit door. Not only is this boat incredibly spacious, it exudes luxury. Standard on the 63 is the same raised paneled cherry wood that was ordered on hull #1 of the Expedition Yachtfisher. And in the galley is a 700 Series Sub-Zero refrigerator and freezer, as well as a U-Line freezer in the utility room, providing enough storage for extended travelling.
The main saloon is larger than both the 55 and 60 and offers two wrapping settees for entertaining with the galley on the same level. A unique hatch alcove on the port side of the Portuguese bridge allows light and air below to the galley; it sits just above the GE stainless steel LPG four-burner stove and convection/microwave oven. Like all Nordhavns, granite countertops are beautifully crafted from your selection of our latest array of samples.
Awards
Specs
-
Length19.05m
-
Accommodation4 Guests
-
MaterialsGRP Hull
& Superstructure

