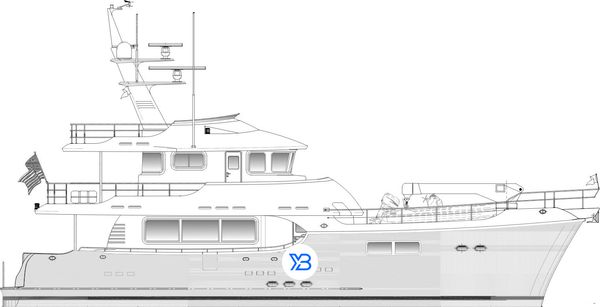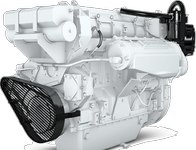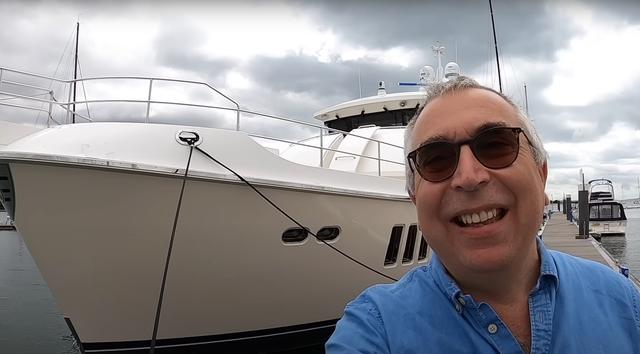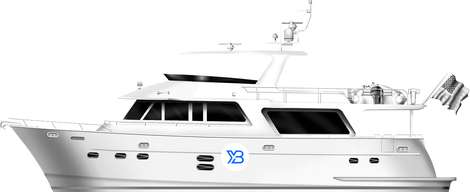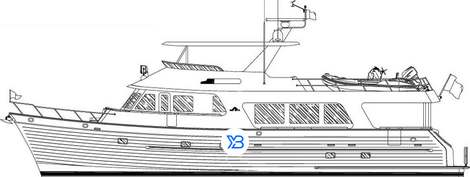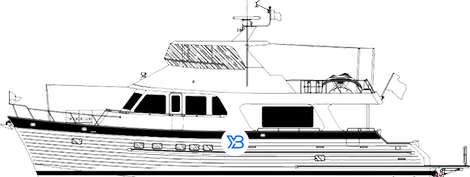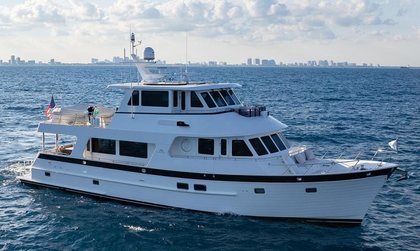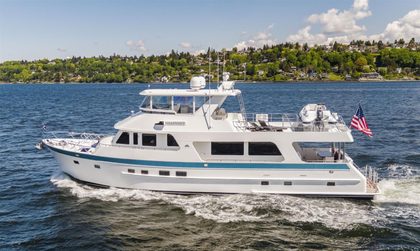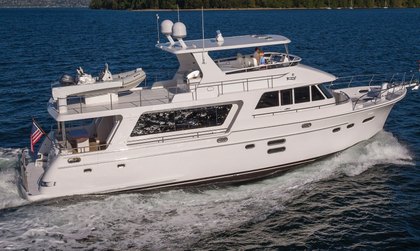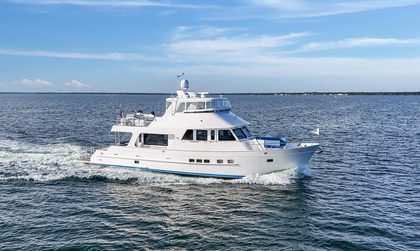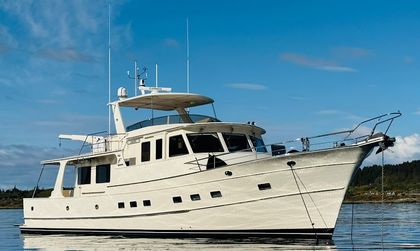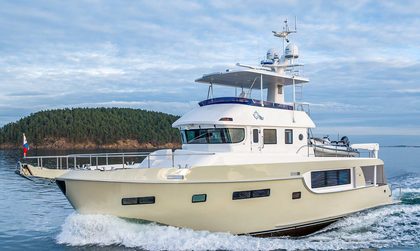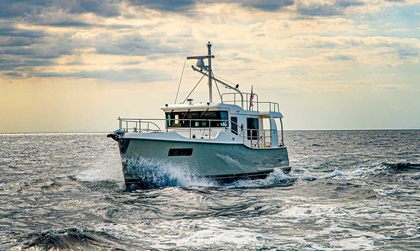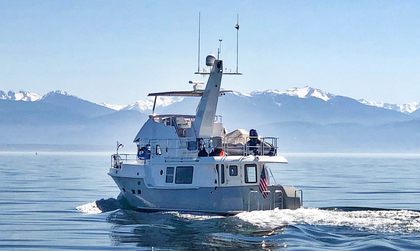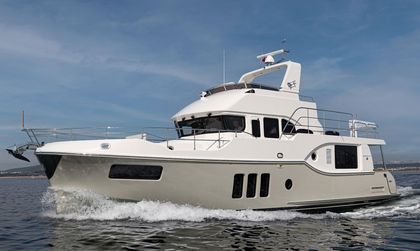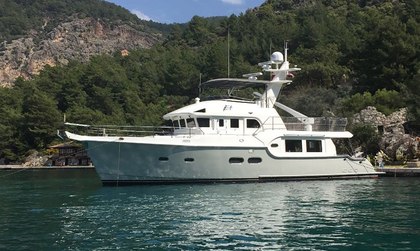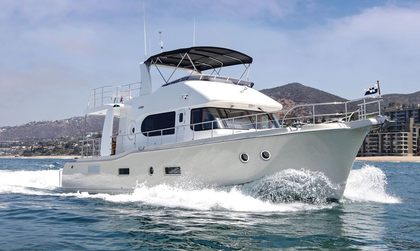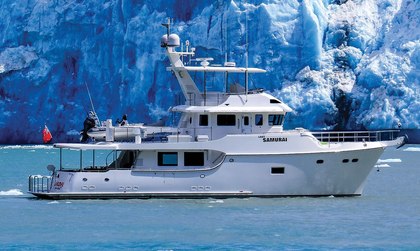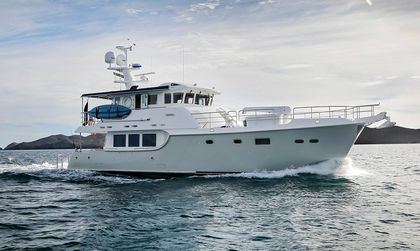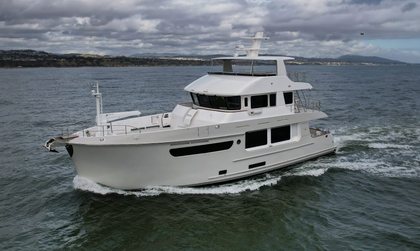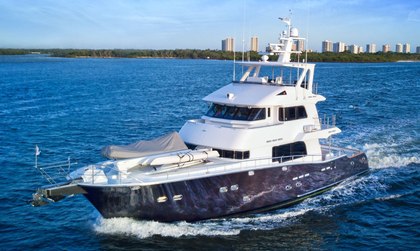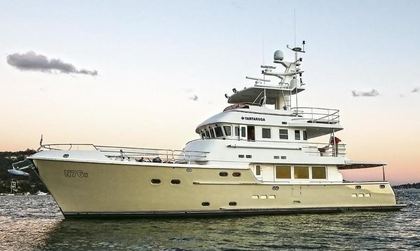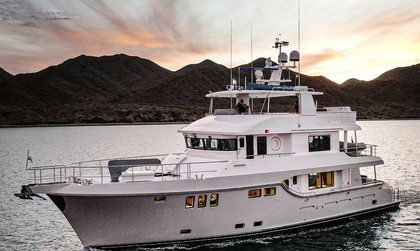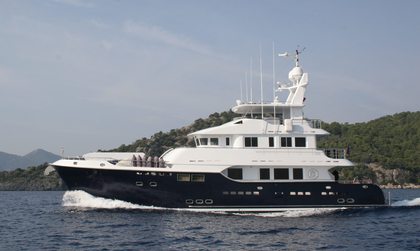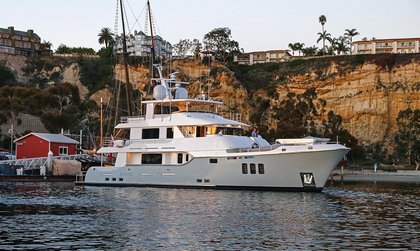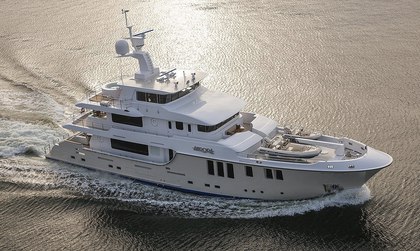The N68 is available in forward (FPH) or aft pilothouse (APH) variants. The aft pilothouse version is also available without a flybridge (NFB). The forward pilothouse version is more classically trawler yacht, with a longer raised aft deck similar to the N64, while the aft versions take on that pilot look.
N68 Features
- Forward or aft pilothouse designs
- Full-beam owner’s cabin with en suite heads and shower
- Raised pilothouse with sociable dinette arrangement
- Long-range trawler yacht for oceanic passages
Interested in owning a Nordhavn 68? This model is currently in production and can be customized to meet your specifications. Order a New Nordhavn 68 Boat tailored to your desires. Ready to purchase sooner? View All New & Used Nordhavn 68 Boats for Sale available now!
-
Guests
6 Max
-
Cabins
3 Max
-
Crew
1 Max
Or view photos for only: Exterior Interior Technical Areas
About
For the FPH, asymmetrical decks maximise salon space with a layout familiar to aft pilothouse Nordhavn owners; the galley offset to port, the forward work surface making a breakfast bar space that adjoins the saloon and galley. The galley is large and well appointed with domestic-sized appliances.
The full-beam owner’s cabin is accessed from the forward end of the salon. It’s a lovely space for a cabin has a king-size island bed as well as a large en suite heads compartment. The door forward gives access to the corridor leading to the luxurious double cabin, as well as the bunk-bedded guest cabins.
The central set of stairs from the salon lead to the pilothouse. It has a raised dinette to the rear and gives its occupants a 360-degree view out. There’s a pilot berth aft of the dinette; handy for breaks during watch-keeping stints on passage. Like the N64, the flybridge and cockpit are large and increase the exterior entertaining space on board.
The aft pilothouse versions have a slightly smaller salon with full-height bulwarks and handrails down each side. Although smaller, there’s the option of having a dining table area and seating. The galley is to starboard and is a wider U-shaped design.
Forward, taking up the rest of the main deck is the palatial full-beam owner's suite with en suite heads and shower rooms. This cabin benefits from large hull windows as well as overhead hatches.
The guest cabins are on the lower deck, where you’ll find a good-sized double berth with en suite heads and separate shower compartment. In the cabin opposite is a guest cabin with bunk beds, forward of these two cabins is its heads compartment.
In the pilothouse there’s raised, U-shaped seating around a fixed table. Aft of the pilothouse is a captain’s cabin.
From The Manufacturer
Stepping onto the boat, the massive size of the 21-foot wide expanse can be immediately felt. The 68 carries its beam further aft and has a higher freeboard forward, thus providing more room on the inside. Offered in both an asymmetrical and dual walk-around layout, the huge saloon is an ideal gathering area for when the yacht plays host to larger groups.
Because the 68 is an aft pilothouse model, the foredeck is open so there are deck hatches for lots of light and ventilation. This is especially noticeable in the full-beam Master Suite and its luxurious head and shower forward. There are full size port lights positioned on either side which show off breathtaking views. Located just two steps down and forward from the saloon/ galley area, the bright and airy cabin offers its owners a pleasant haven for an afternoon nap or good night’s sleep.
Guests are treated to two luxurious staterooms located down a staircase just off the galley/ saloon. Two heads – one ensuite – are swathed in granite and the finest fixtures. Situated just across the hall from the staterooms is the roomy, state-of-the-art engine room with its 6’2” ceiling.
Specs
-
Length20.73m
-
Accommodation6 Guests
-
MaterialsGRP Hull
& Superstructure

