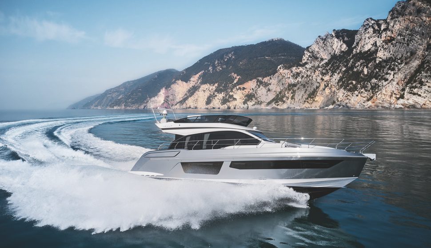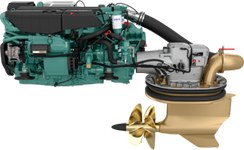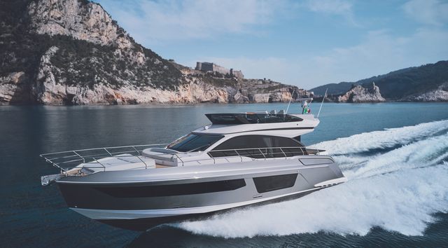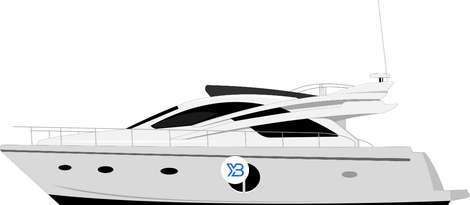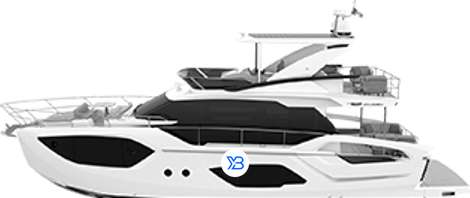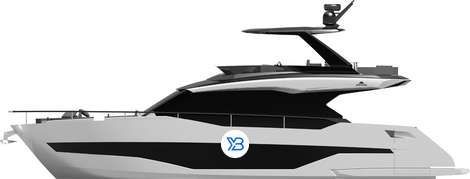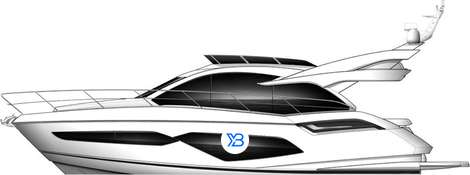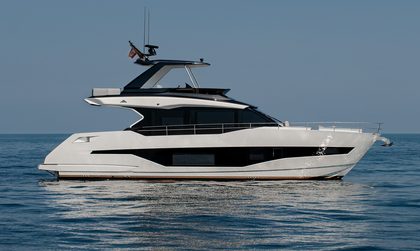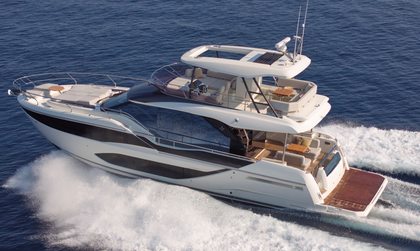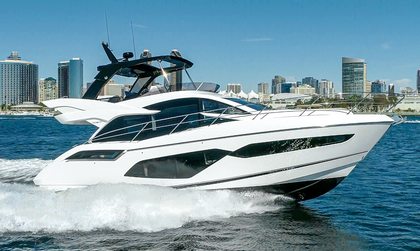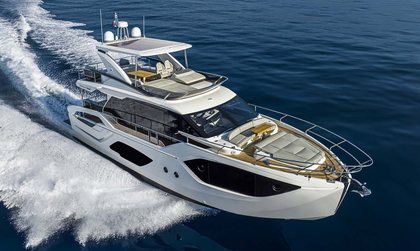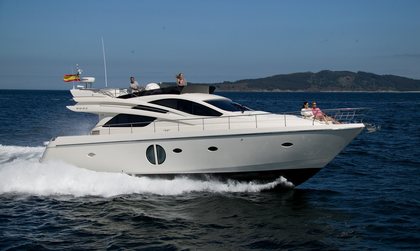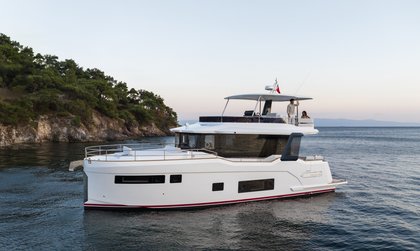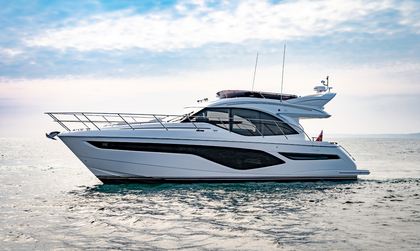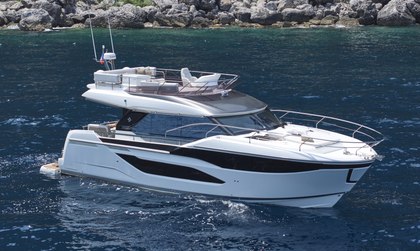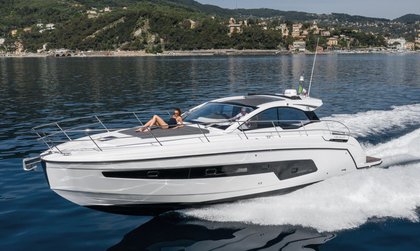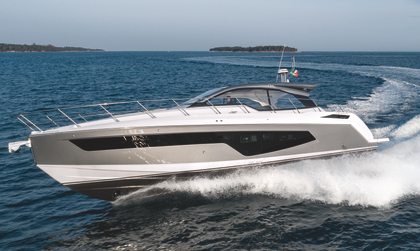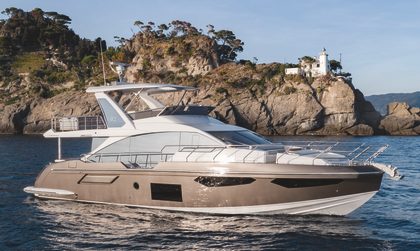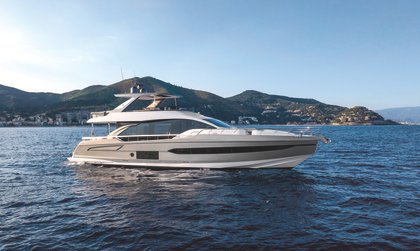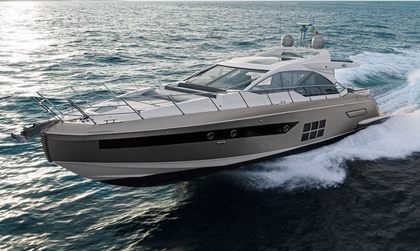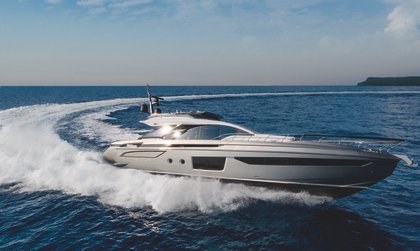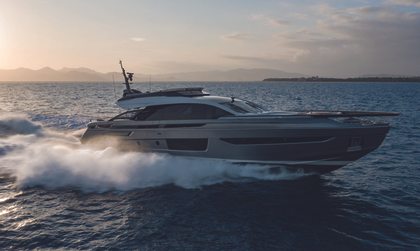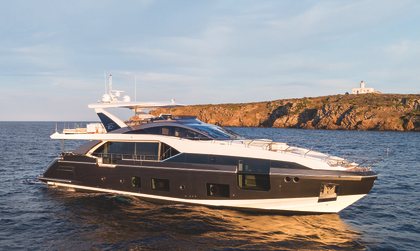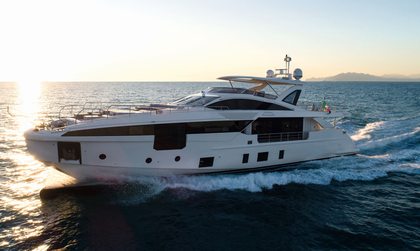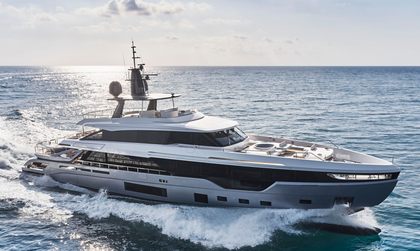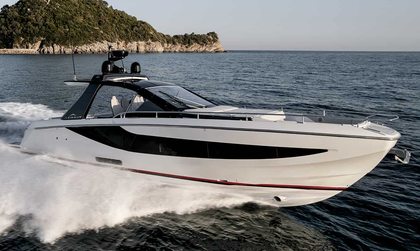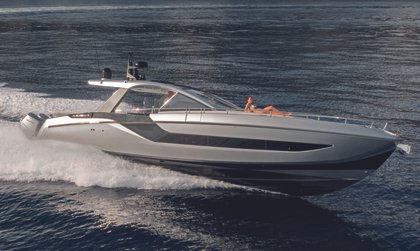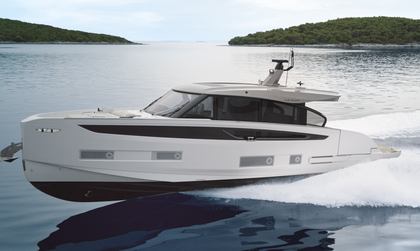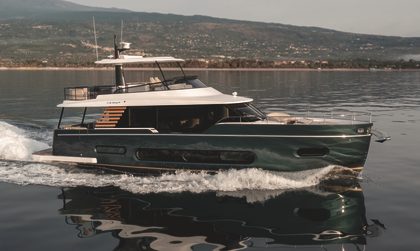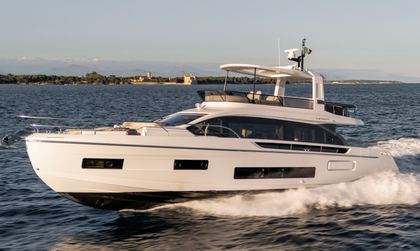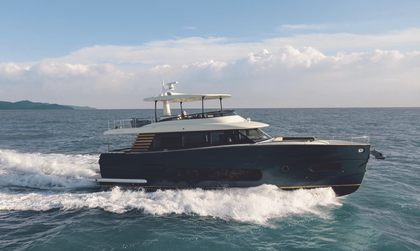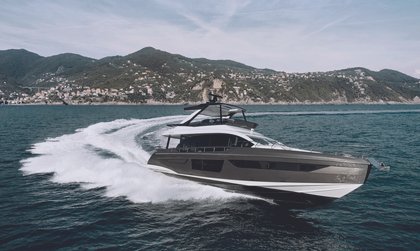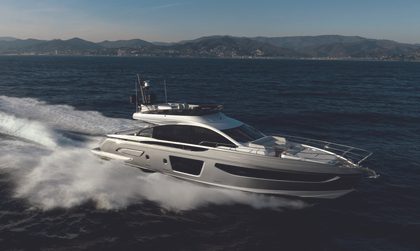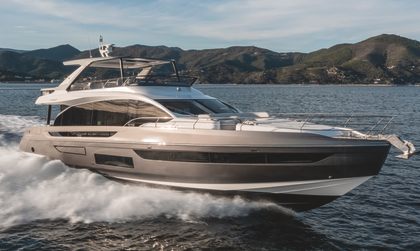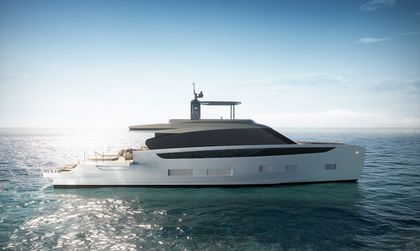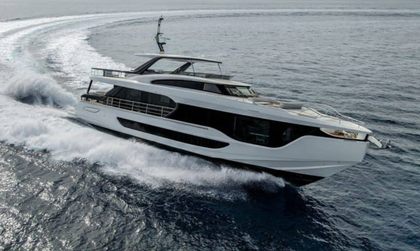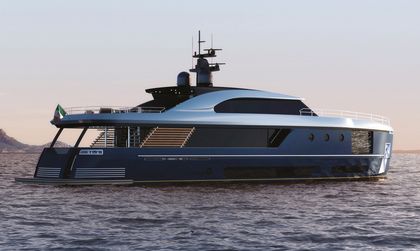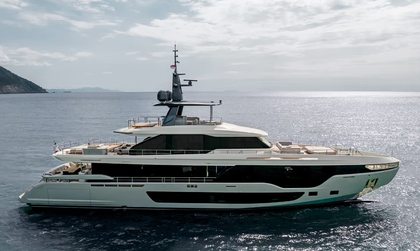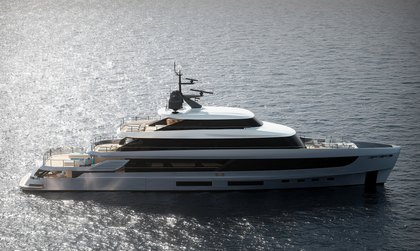The Fly 53 is a flybridge boat from Italian builder Azimut. Constructed from GRP, the award winning Fly 53 has a planing hull design and a top speed of 31 knots.
The entry level model from the Fly range, the Azimut Fly 53 can accommodate six guests in three cabins. If you are thinking of buying a new Azimut Fly 53, we can confirm it is ideal for cruising and more.
Fly 53 Features
- Smart Mancini modern classic design
- Three-cabin, Owner-operated yacht
- 31-knot top speed
- Galley aft salon
- Three great deck areas
Interested in owning a Azimut Fly 53? This model is currently in production and can be customized to meet your specifications. Order a New Azimut Fly 53 Yacht tailored to your desires. Ready to purchase sooner? View All New & Used Azimut Fly 53 Yachts for Sale available now!
-
Guests
6 Max
-
Cabins
3 Max
-
Crew
1 Max
Or view photos for only: Exterior Interior Renderings
From The Manufacturer
The designer Alberto Mancini, responsible for the external lines, has been able to give the volumes streamlined and light shapes, while maintaining incredibly generous interiors. The flybridge is protected by a darkened screen that surrounds it along almost the entire perimeter, charging it with such a particular visual impetus that it seems as if it is taking flight. Everything is studied down to the smallest detail, the darkened screen with a minimal style creates shelter and protection as if it were a glass window but without a cover, leaving the gaze free towards the horizon, the sky and the sea. The sheerline projected forward emphasizes the effect, gritty and streamlined, it seems to shoot like an arrow and increase the dynamism of the boat towards the bow.
Intimate and harmonious, the main deck is inspired by the concept of airy space, which underlies the entire philosophy of the boat. The choice of IPS propulsion, in addition to the adoption of a very functional configuration and some small design stratagems, have managed to create an overall picture where the environments are fluid in the space between the galley aft and the saloon forward. The small difference in ceiling height is designed to be in line with the reduction of the mullions between the windows to improve the perception of space inside, as well as the sense of immersion in the environment.
Awards
Specs
-
Length16.78m
-
Accommodation6 Guests
-
MaterialsGRP Hull
& Superstructure -
Max. Range265 nm




