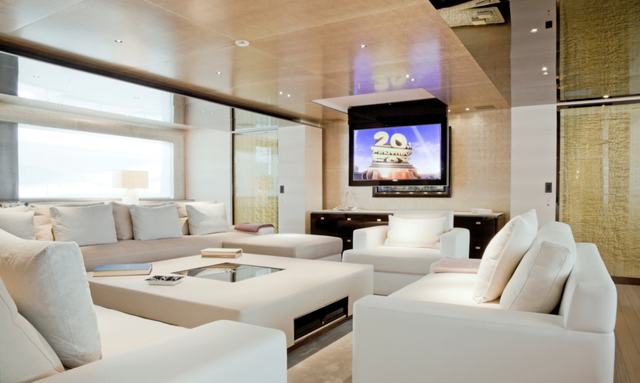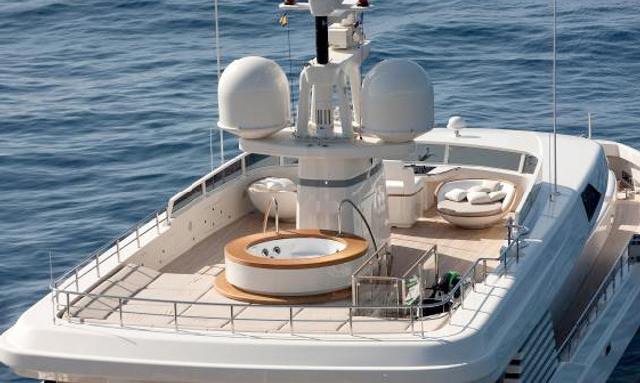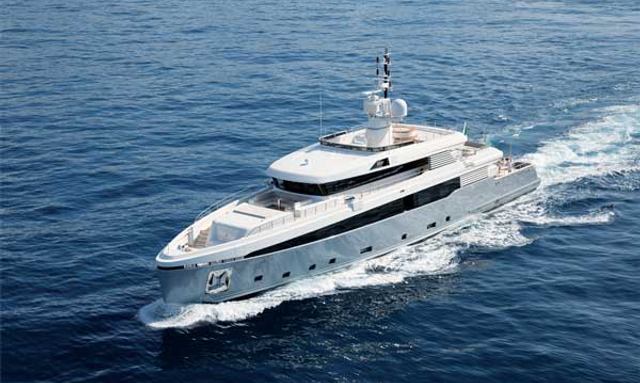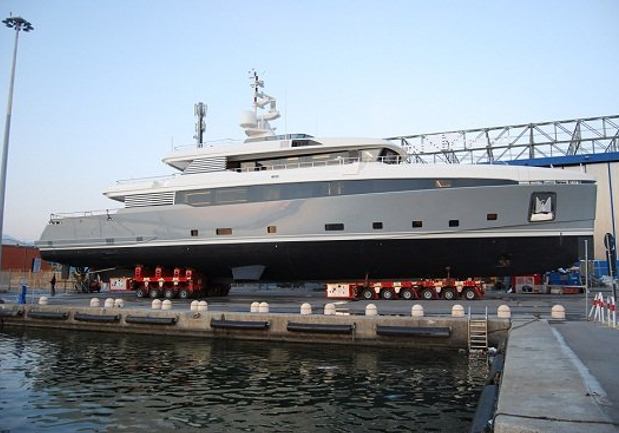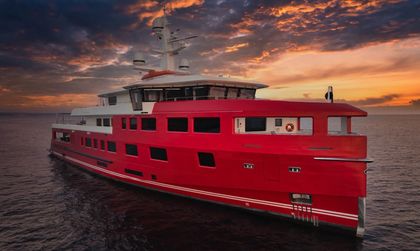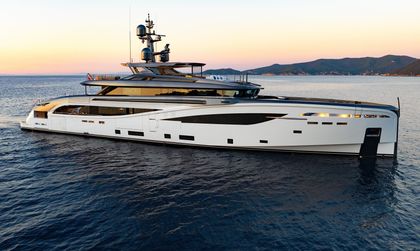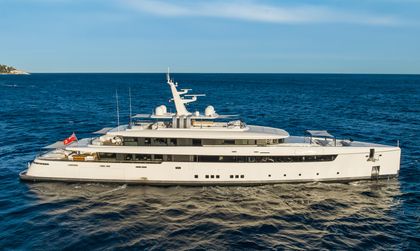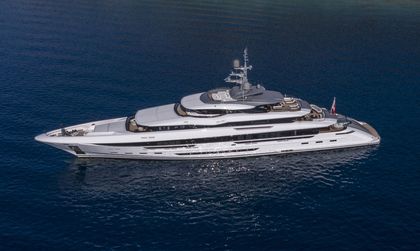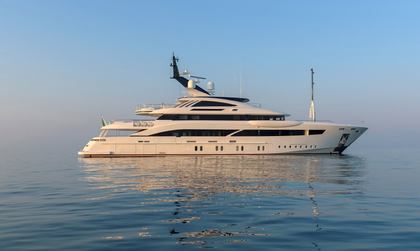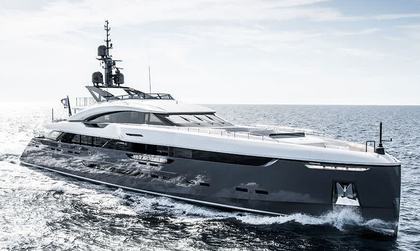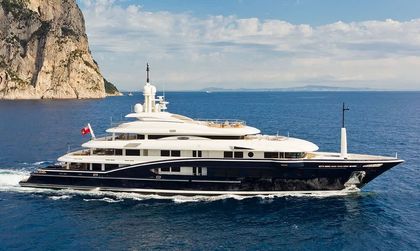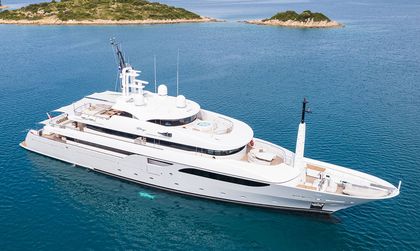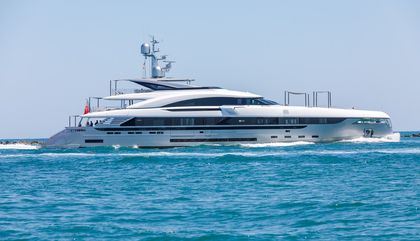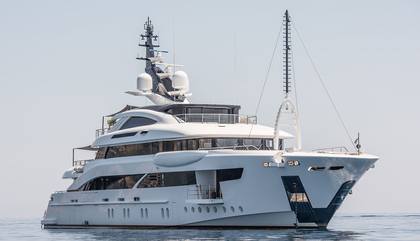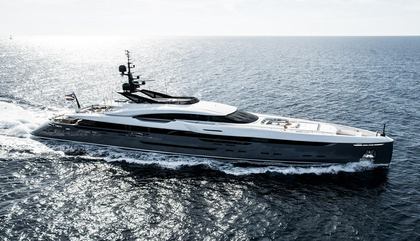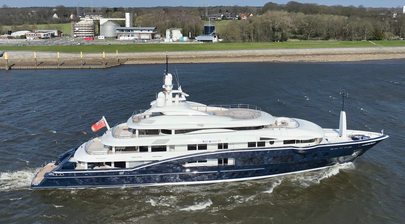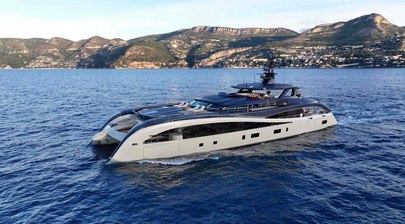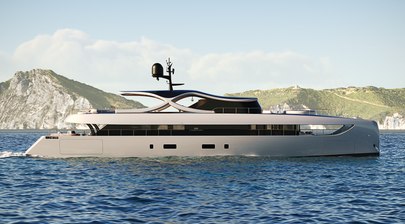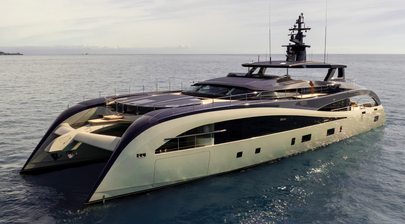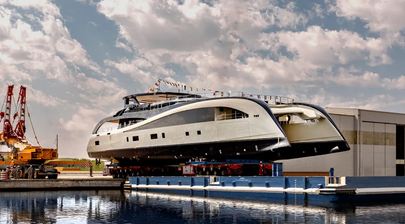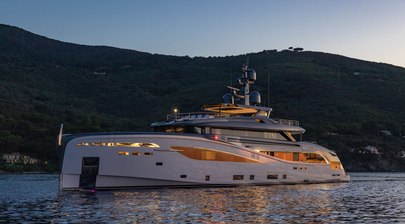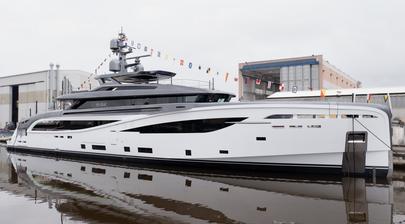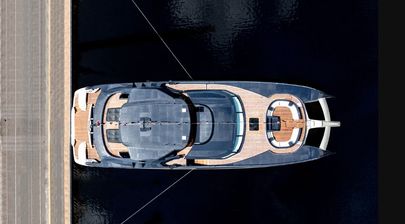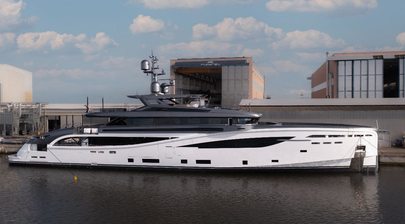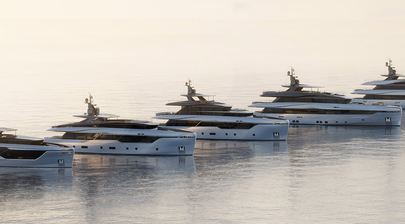-
Guests
10
-
Cabins
5
-
Crew
7
| Length | GT | Built (REFIT) |
|---|---|---|
|
48m
|
498 GT | 2012 (2022) |
| Beam | Draft | Top Speed |
| 9.2m | 2.6m | 16 Kts |
Aslec 4 is a multi-award winning 48m motor yacht delivered by Italian shipyard Rossinavi in 2012. The yacht's exteriors have been penned by Design Studio Spadolini, while Remi Tessier has designed her interiors.
Key Features
- Well-equipped main bridge with sundeck spa pool
- Modern, minimalist interior by Rémi Tessier
- Tender garage with Williams 5.6m RIB
- Ocean-going vessel with attractive lines
Design & Construction
Designed around a semi-displacement steel hull and an aluminium superstructure she features a 9.2m beam and a 2.6m draft. The yacht is built over 3 decks with an internal volume of 498 GT (Gross Tonnes).
Construction started in late 2009. Launched in March 2012 this yacht undertook sea trials over the following months. She was delivered to her owners in May 2012.
Exterior Design
The exterior design of Aslec 4 is straightforward yet appealing, with a focus on functionality and style. The hull profile indicates its capability as an ocean-going vessel. Aslec 4 features three levels, each with clean, businesslike lines. A distinctive funnel-shaped radar and communications mast tops the vessel, adding to its practical design.
The aft deck features only guard rails across the stern, ensuring a constant view of the sea. Broad side decks provide access to the bridge and a forward area that combines elements of a Portuguese bridge with a cockpit-like space, furnished with a sofa, table, and sunbeds. The foredeck is designed for safety and functionality, with panels in the bulwarks that hinge outboard to allow the crew to monitor the incoming chains and anchors closely.
The sundeck includes a spa pool and a flybridge control station, providing an alternative helm position for the owner, who is also a navigator.
Interior Design
The interior design of Aslec 4, crafted by Paris-based designer Rémi Tessier, reflects a modern, minimalist aesthetic with a warm ambiance. Key materials include brushed sycamore, both bleached and polished, and high-gloss ebony, creating a contemporary yet inviting atmosphere. The floors are constructed from panels of smooth, handmade woven leather, adding a unique tactile element. Pale pearl gold leaf surrounds the windows, enhancing natural light within the spaces.
At the main deck level, the saloon is spacious and bright. The saloon features a bar to port, facing a seating area with a drinks table. The principal lounge space is semi-enclosed and spans the full beam of the yacht, offering a comfortable and airy environment. Forward of the saloon, a starboard foyer leads to the owner's quarters, which include a dayhead and an office. This area maintains a sense of modesty with straightforward design elements, ensuring comfort and functionality.
The dining room, situated on the upper deck, provides beautiful sea views. Adjacent to the dining area is a large pantry equipped with a dumbwaiter connected to the galley below, facilitating efficient service. Forward of the dining area, the main bridge serves as a well-equipped navigation center, featuring space for paper charts, a central command chair, and a built-in sofa with a table at the aft bulkhead, allowing guests to observe navigation activities.
The galley on the main deck is well laid out and equipped, separated from the semi-open-plan crew mess by a fore-and-aft cupboard arrangement. This design minimizes the need for crew to pass through the galley, except when handling fresh supplies.
Accommodation
Located on the lower deck, forward of the engine room, the guest and family areas are designed to provide ample natural light and comfort. The accommodation includes two VIP double cabins and two twin cabins. One of these cabins includes a Pullman berth for additional sleeping capacity. The twin cabins face fore and aft. All cabins are accessible via a central foyer, ensuring easy movement throughout the accommodation area.
The owner's suite is located on the main deck, forward of the saloon. The design of the owner's quarters features a forward-facing bed, a dressing area, and a coffee area. The ensuite features his-and-hers basins, a large shower room to starboard, and a toilet and bidet to port.
She is also capable of carrying up to seven crew onboard to ensure a relaxed luxury yacht experience.
Performance & Capabilities
Powered by twin diesel Caterpillar (3508 Dita) 1,300hp engines, motor yacht Aslec 4 is capable of reaching a top speed of 16 knots, and comfortably cruises at 15 knots. With her 60,000 litre fuel tanks she has a maximum range of 4,500 nautical miles at 12 knots. She has been fitted with stabilizers to increase on-board comfort when the yacht is at anchor, particularly in rough waters. Her semi-displacement hull design means she offers a great balance of space and speed.
Amenities
In addition, a swim platform provides easy access to the ocean. Aslec 4 also features a deck jacuzzi for cooling off.
Aslec 4 Yacht is not For Sale
Motor yacht Aslec 4 is not currently for sale. Explore all Rossinavi Yachts for sale or search all new & used yachts for sale globally powered by YachtBuyer’s Market Watch.
If you're the yacht owner, broker, or captain, please use the "Update Sales Info" link to report any changes to the sales information. Update Sales Info
