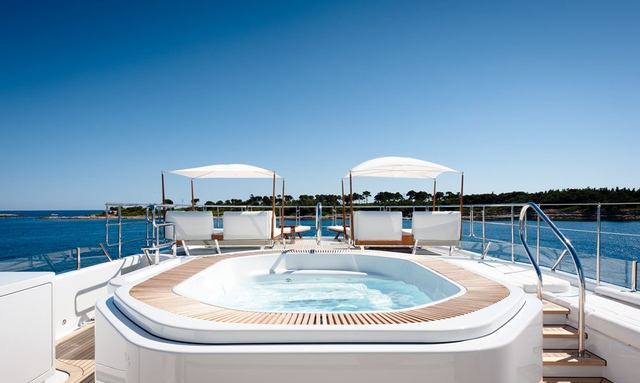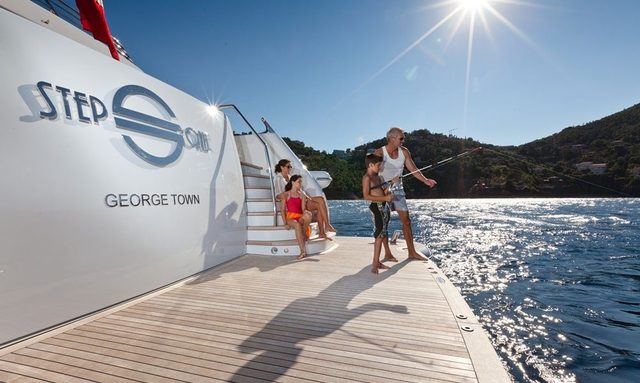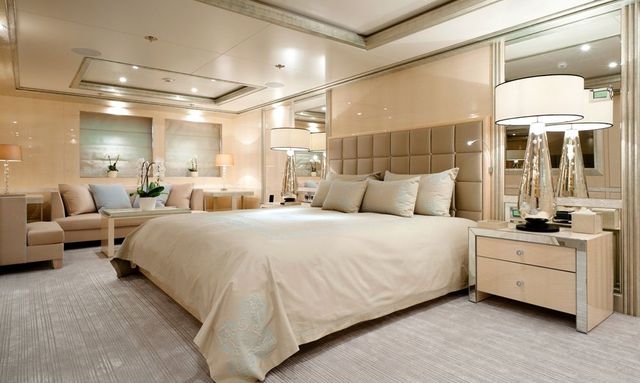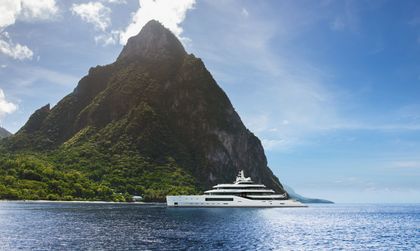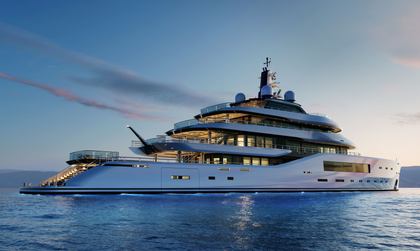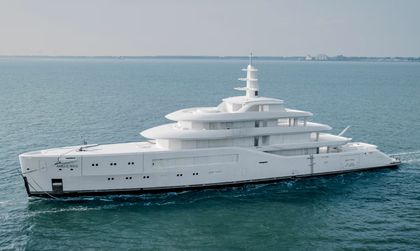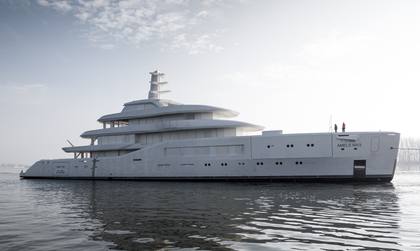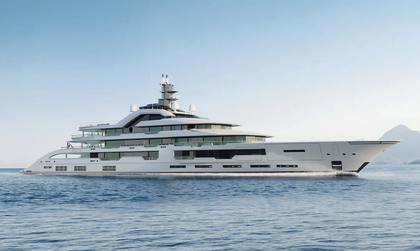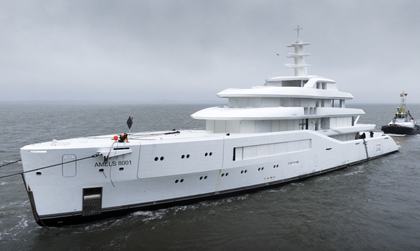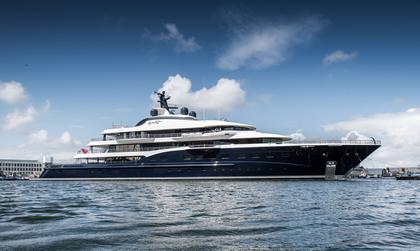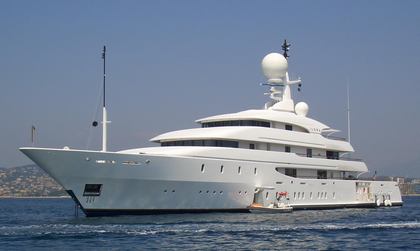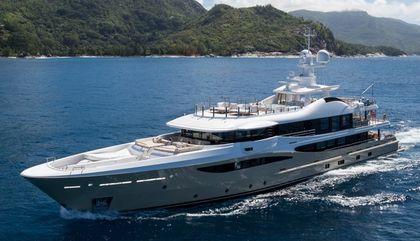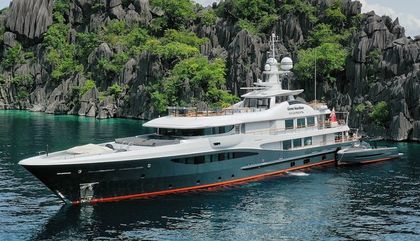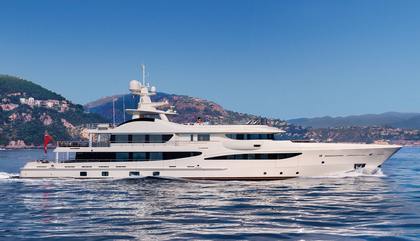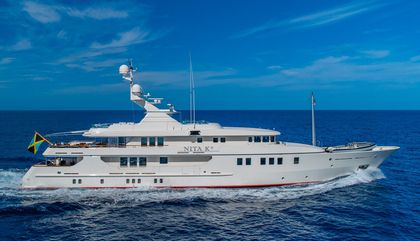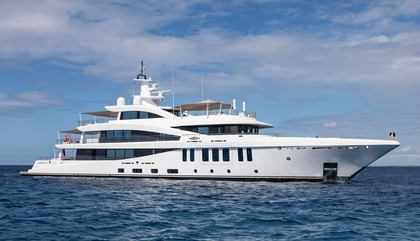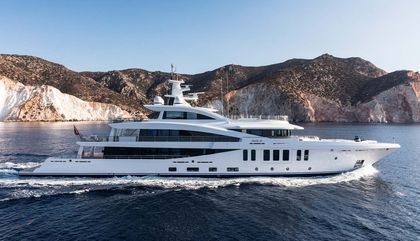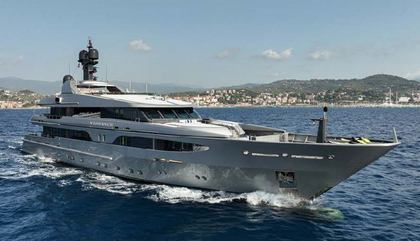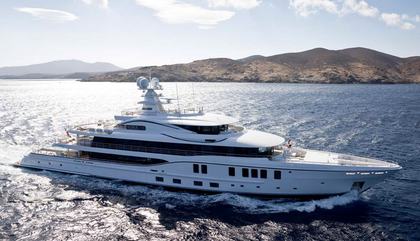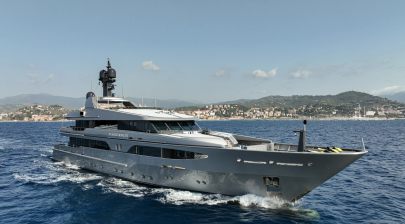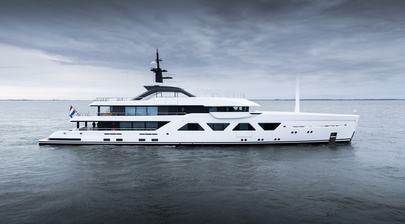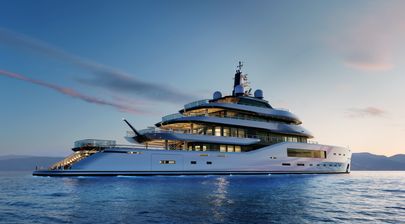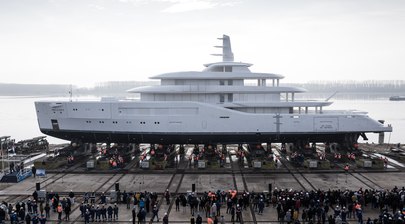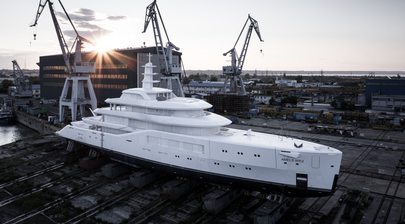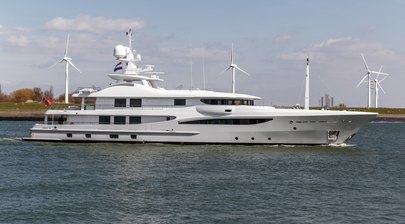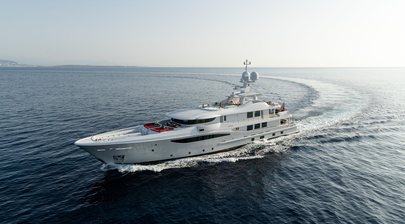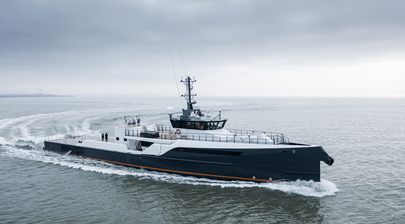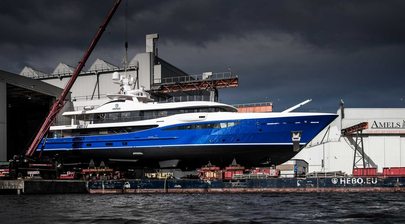-
Guests
10
-
Cabins
5
-
Crew
13
| Length | GT | Built (REFIT) |
|---|---|---|
|
55m
|
672 GT | 2012 (2015) |
| Beam | Draft | Top Speed |
| 9.4m | 3.5m | 15.5 Kts |
$31,900,000 (£23,947,968) 1
More DetailsStep One is a 180'5" motor yacht for sale delivered by Dutch shipyard Amels in 2012. She features exterior design by Tim Heywood Design and interior styling by Laura Sessa Romboli.
Key Features
- Touch and go helipad
- Split-level sun deck
- Global cruising capability
- Beach club
Design & Construction
Designed around a displacement steel hull and an aluminium superstructure she features a 30'10" beam and a 11'6" draft. The yacht is built over 3 decks with an internal volume of 672 GT (Gross Tonnes). The design also incorporates a touch and go heli-pad.
Construction started in late 2009. This was the first yacht built on the Amels 180 design. The yacht was designed and constructed in compliance with the Lloyds Register technical standards. Launched in February 2012 this yacht undertook sea trials over the following months. She was delivered to her owners in May 2012.
Exterior Design
The exterior design of the Step One yacht is characterized by its clean and straightforward aesthetic. The raked bow provides a sleek and efficient profile, contributing to the vessel's overall hydrodynamics. The deck is constructed from teak, offering durability and a classic maritime look.
Both the hull and the superstructure are painted white, creating a cohesive and understated visual appeal. This choice of color not only highlights the yacht's streamlined shape but also ensures it maintains a timeless appearance. The boot top and antifoul areas are painted black, providing a subtle contrast to the predominant white and enhancing the yacht's sleek lines.
The sundeck on Step One is extended over the bridge coachroof, adding 32 square meters of deck space. The forward section includes daybeds with a clear view, doubling as a touch-and-go helipad with a maximum take-off weight of 2,000 kilograms. The midsection houses a spa pool, and an alfresco dining table is positioned between the side coamings and shaded by the comms arch.
Interior Design
Step One's interior design, crafted by Laura Sessa in collaboration with the owner's wife, features a carefully selected color palette that emphasizes creams and whites. The materials used include maple wood and white onyx, which are contrasted with black details to create a clean and modern aesthetic.
The upper saloon benefits from a wide-body design and large, deep windows that allow for ample natural light, creating a bright and welcoming space. The décor here is intended to reflect a distinctive family theme rather than a neutral scheme. The seating arrangements are designed to be both functional and inviting, making it a space that is both practical and enjoyable.
The main saloon is another area that has taken full advantage of the yacht's extra length. This space has been increased by approximately 30 percent, offering an open layout with no sideboards to divide the area. Large windows provide a view and plenty of natural light. Seating is positioned to port, and a bar is located aft on the port side, making efficient use of the space that is slightly constricted by technical ducting. The saloon is designed to be a practical area that will be frequently used.
The galley, located amidships, is positioned on the centerline to minimize the effects of any movement in a seaway. While it is not the largest of galleys, it offers all the necessary facilities a chef would require and features a sensible and practical layout. A serving hatch connects the galley to a longitudinal pantry, which is conveniently located just a few steps away from the main dining area forward of the saloon.
Accommodation
Step One is designed to accommodate up to 10 guests in a selection of well-appointed cabins. The master suite is located on the main deck forward and features a spacious design. An anteroom has been transformed into a large library, providing a serene space for reading and relaxation. The main cabin forward offers ample space, with the option for future owners to install an opening balcony for enhanced outdoor connection. The master suite also includes a large bathroom to port, complemented by a substantial walk-in wardrobe room, offering an abundance of storage and dressing space.
Guest accommodations are located on the lower deck and are designed with flexibility in mind to cater to various family configurations. The forward suite can function as a VIP cabin, with a sleeping area to starboard and a seating area to port. A soundproofed sliding partition allows the space to be quickly converted into two separate double cabins, each with its own en suite bathroom and walk-in wardrobe. The aft guest cabins are also conjoined, with the port aft cabin featuring an additional Pullman berth, providing versatile sleeping arrangements for guests.
She is also capable of carrying up to 13 crew onboard to ensure a relaxed luxury yacht experience.
Performance & Capabilities
Powered by twin diesel MTU (16V 2000 M70) 16-cylinder 1,408hp engines running at 2100rpm, motor yacht Step One is capable of reaching a top speed of 15 knots, and comfortably cruises at 13 knots. With her 30,380 gallon fuel tanks she has a maximum range of 4,500 nautical miles at 13 knots.
Amenities
Ensuring everyone on board can enjoy the water to the fullest, luxury yacht Step One offers a large beach club connected to a swim platform, with plenty of space for lounging and soaking up the sea views. The yacht features a tender garage with storage for a range of toys and accessories. Air conditioning offers increased on-board comfort. Step One also features deck jacuzzi which provides excellent views.
Step One Yacht is For Sale
Step One is currently on the market for sale with an asking price of $31,900,000 USD. View all Amels 180 Yachts for sale from around the world. Alternatively, you can view all other Amels Yachts for sale.
If you're the yacht owner, broker, or captain, please use the "Update Sales Info" link to report any changes to the sales information. Update Sales Info
