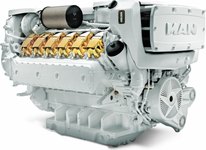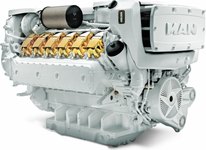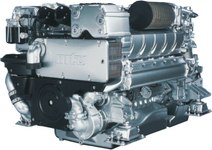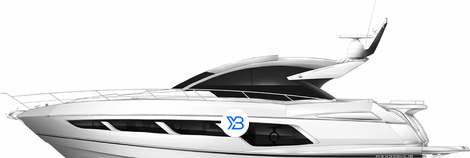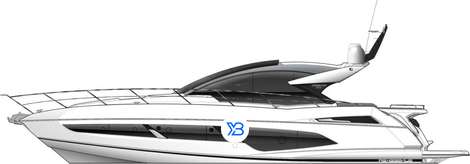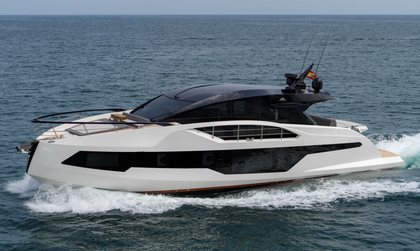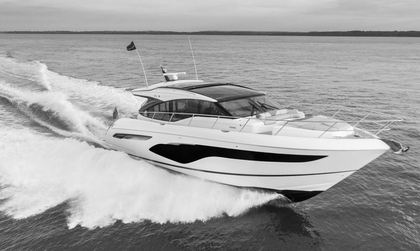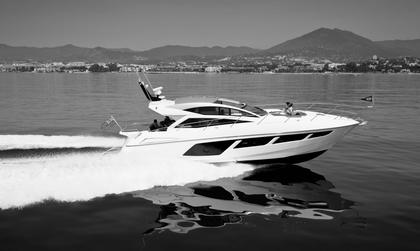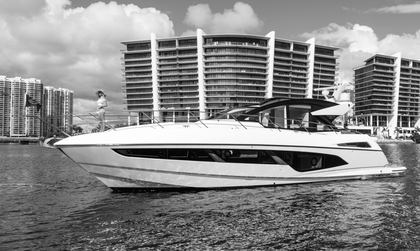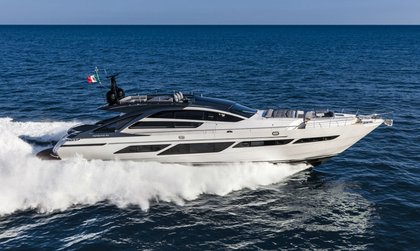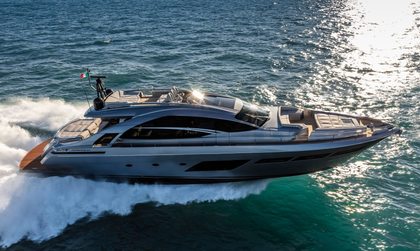The 62 is a sportsboat from Italian builder Pershing. Constructed from GRP, the 62 has a planing hull design and a top speed of 48 knots.
The Pershing 62 has three cabins and can accommodate up to six guests. For those interested in buying a new Pershing 62, it is ideal for cruising and weekending.
Interested in owning a Pershing 62? This model has been discontinued, view all Used Pershing 62 Yachts for sale from around the world using YachtBuyer's Market Watch tool.
-
Guests
6 Max
-
Cabins
3 Max
-
Crew
1 Max
From The Manufacturer
Flaunting its graceful streamlined profile, Pershing 62 is impressive at a first glance. The lines of the hull and superstructure are designed to define a slender boat for fast berthing with an aggressive profile and sports-oriented personality. This image is also conveyed on the inside and a typical feature of the new Pershing trend is the full beam master cabin at the centre of the boat that is filled with natural light. Even the VIP cabin in the bow has a double window with porthole designed to enhance natural light.
The hull line and superstructure are designed to give the boat a streamlined profile, with an aggressive and sporty spirit, enhanced by the shape of hull glazing, a typical characteristic of the new Pershing direction, which gives this model a family feeling, and adds extra light to the full beam Owner's suite amidships. The VIP cabin at the bow also benefits from this innovation since it has a double window with a porthole which allows more light to enter this space.
The first Pershing 62 unit was manufactured with a standard layout, including three cabins - the Owner's suite, a VIP and guest cabin at the bow, and three bathrooms with separate showers. The guest bathroom, which has a double entrance from the cabin and from the lobby on a midway floor, can also be used as a day toilet. Along the port-side wall there is the galley, which receives additional light from an opening in the ceiling. The alternative version has two cabins, the Owner's suite and a VIP cabin, while the guest cabin is replaced by a living room. Both versions have a crew cabin which can be reached from the cockpit, with a single bed and integrated bathroom.
The cockpit has a large central sundeck with a large sunbed with a removable back and an L-shaped sofa, both covered by an elegant technical material with a rhombus patterned textile, particularly resistant to water and atmospheric factors. The furnishing also includes an extendable teak table in front of an L-shaped sofa and a mobile bar starboard, in which a sink with a retractable faucet is installed, which can also have a grill and an ice-maker as an optional.
Specs
-
Length18.94m
-
Accommodation6 Guests
-
MaterialsGRP Hull
& Superstructure -
Max. Range333 nm





