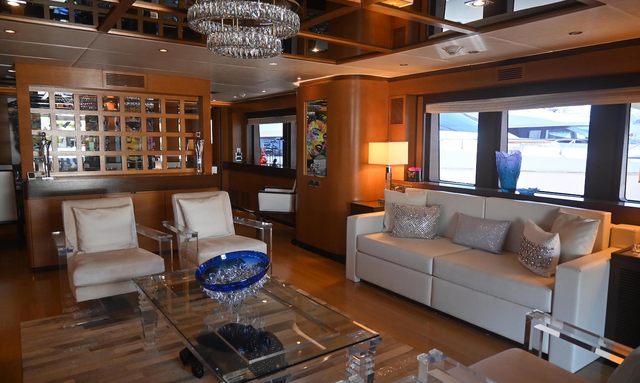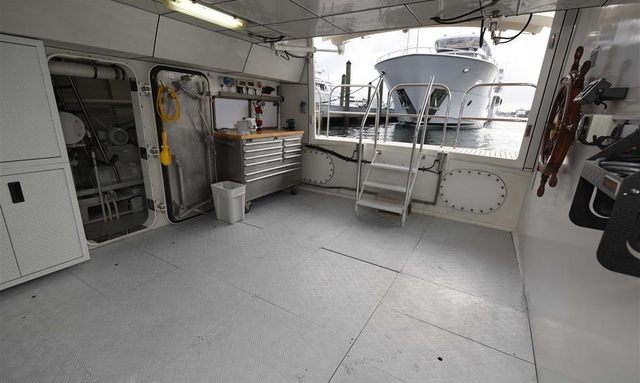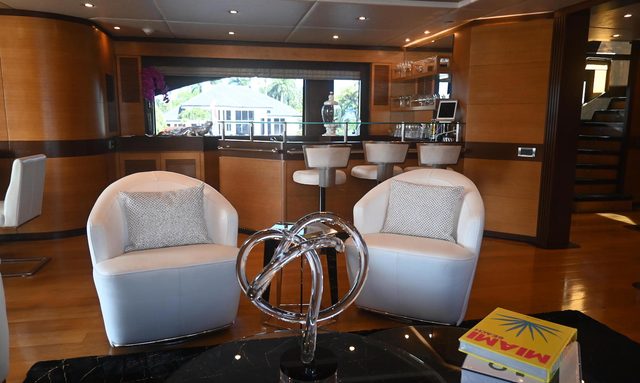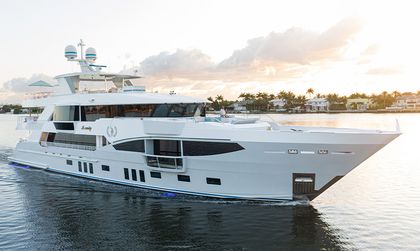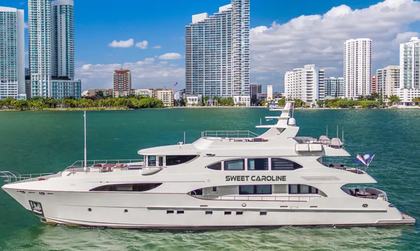-
Guests
12
-
Cabins
6
-
Crew
10
| Length | GT | Built |
|---|---|---|
|
127'
|
340 GT | 2010 |
| Beam | Draft | Top Speed |
| 26' 7" | 7' 8" | 17 Kts |
Delivered in 2010, Kimberlie is a 38.7m motor yacht for sale built by IAG Yachts. Her naval architecture and exterior design comes from the drawing boards of IAG Yachts, while YD is responsible for her interior design.
Key Features
- Main salon, formal dining, sky lounge
- Sundeck with hot tub
- Master suite with office & walk-in closet
- Four guest cabins with ensuites
Design & Construction
Designed around a semi-displacement GRP hull and superstructure she features a 8.1m beam and a 2.34m draft. The yacht is built over 3 decks with an internal volume of 340 GT (Gross Tonnes).
Launched in August 2010 this yacht undertook sea trials over the following months.
Exterior Design
The yacht's profile is distinguished by upright windows that contribute to an assertive appearance, while also providing ample visibility from the helm station. Side access doors on both sides of the helm allow for easy movement to the exterior decks. With a tri-deck configuration, Kimberlie offers multiple levels of outdoor space for guests to enjoy while cruising.
On the aft deck, visitors are greeted with a spacious area that includes a wood table and bench seating, complemented by an overhead large TV. This arrangement invites social gatherings and alfresco dining with a view of the surrounding seascape. The swim platform, accessed through a transom door, is currently utilized for storage but has the potential to be converted into a tender garage with the installation of a crane system.
The upper decks of Kimberlie are equally thoughtfully designed. The bridge deck aft features an additional set of outdoor furniture, which can be reconfigured to accommodate dining or lounging as per the guests' preference. Stairs connect this deck to the main aft deck below, providing smooth transition between outdoor areas.
The sun deck is a highlight of the yacht's exterior, offering an expansive space complete with a hot tub, bar area with refrigeration and ice-making capabilities, and generous seating arrangements. This area is ideal for entertainment and relaxation under the sun or stars, with the added convenience of a large TV and a crane for launching water toys such as wave runners.
Interior Design
The main salon sets a tone of sophistication with its plush seating and contemporary styling. The space is illuminated by strategically placed lighting, enhancing the ambiance while offering practical illumination. The formal dining area, adjacent to the main salon, is characterized by its clean lines and modern furnishings, accommodating guests in a setting that is both stylish and functional.
Fine woods and high-end finishes are evident in the craftsmanship of the furniture and cabinetry, providing a sense of warmth and durability. The main salon's woodwork is complemented by soft textiles and leathers, creating an inviting atmosphere for relaxation and socializing.
The galley is equipped with state-of-the-art Miele appliances, including an induction cooktop, dishwasher, and a full-sized refrigerator and freezer. The galley's layout is designed for efficiency, with ample counter space and storage, facilitating meal preparation and service. A dumbwaiter system enhances the functionality of the space, allowing for easy transport of dishes and supplies between decks.
The helm of Kimberlie is designed with both aesthetics and practicality in mind. The space is organized for optimal control and navigation, equipped with advanced instrumentation and a custom IAG steering wheel. Large, upright windows at the helm station provide the captain with excellent visibility, while the design maintains a sleek and aggressive profile.
Throughout the yacht, lighting plays a pivotal role in setting the mood and highlighting design elements. LED strips and accent lighting are used to great effect, emphasizing the architectural features of the yacht and providing a soft glow to the interior spaces.
Accommodation
Kimberlie is designed to comfortably house 12 guests within six suites.
Starting with the main deck, Kimberlie features a full-beam master suite that serves as a private retreat for the owner. This space includes a king-size bed, a sizeable en-suite bathroom, and an office area, allowing for both rest and activity within a personal haven. Additionally, the master suite includes a spacious walk-in closet, although access to this area is restricted due to the owner's belongings.
Descending to the lower deck, the accommodation includes a queen suite, complete with built-in storage and a dedicated desk area. The en-suite bathroom for this suite features a rainfall shower, as well as a toilet and bidet, ensuring comfort and convenience for occupants.
Mirrored on the opposite side of the yacht is an additional queen suite of equal size and amenities, providing symmetry and balance to the guest accommodation layout. Further forward, two more cabins are available, each equipped with single berths and impressive en-suite facilities, despite being the smallest guest spaces on the yacht.
Kimberlie is also capable of carrying up to 10 crew onboard to ensure a relaxed luxury yacht experience.
Performance & Capabilities
Powered by twin diesel Caterpillar (C32 ACERT) 1,800hp engines, motor yacht Kimberlie is capable of reaching a top speed of 17 knots, and comfortably cruises at 15 knots. With her 22,994 litre fuel tanks she has a maximum range of 3,500 nautical miles at 15 knots. Her semi-displacement hull design means she offers a great balance of space and speed.
Kimberlie Yacht is For Sale
Kimberlie is currently on the market for sale with an asking price of $7,699,000 USD.
If you're the yacht owner, broker, or captain, please use the "Update Sales Info" link to report any changes to the sales information. Update Sales Info
