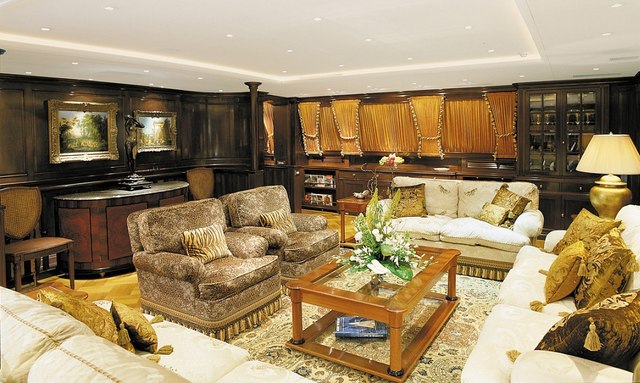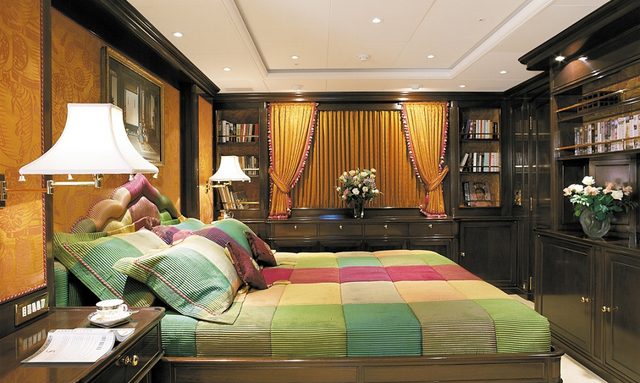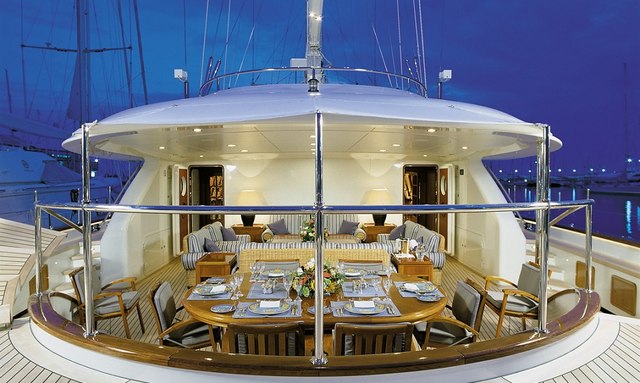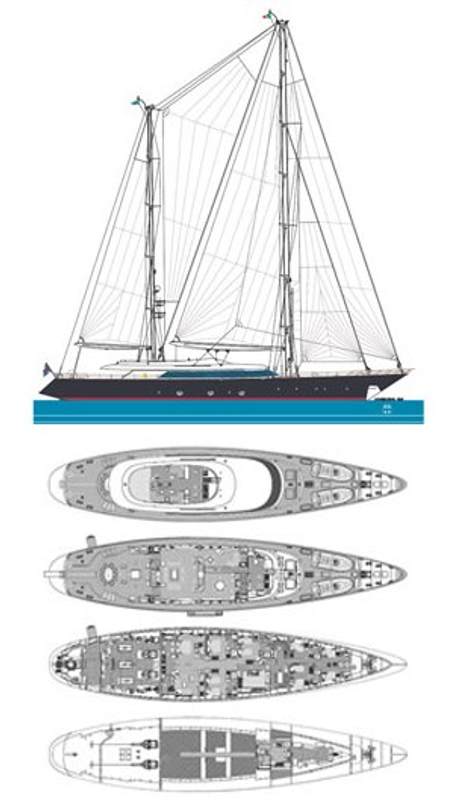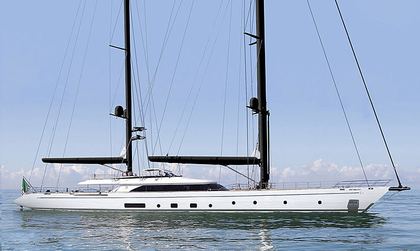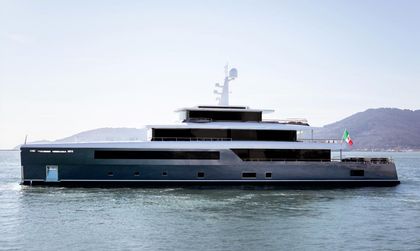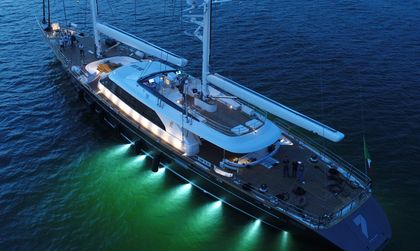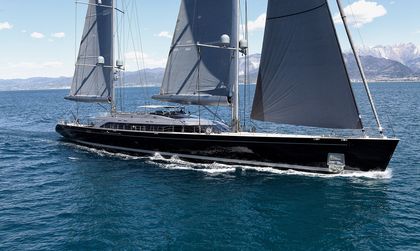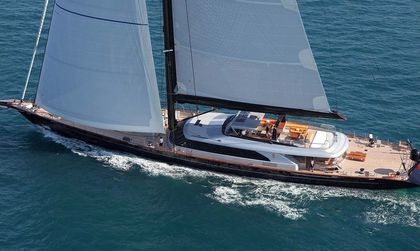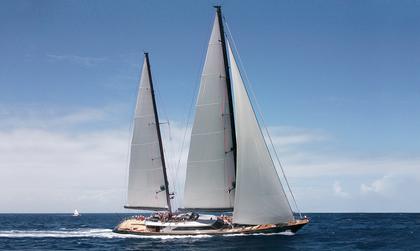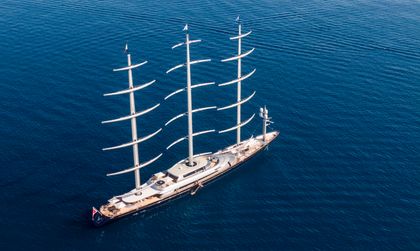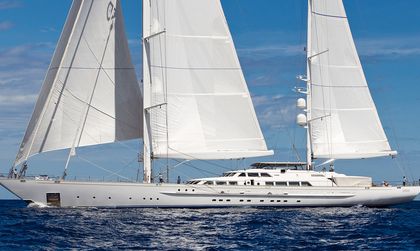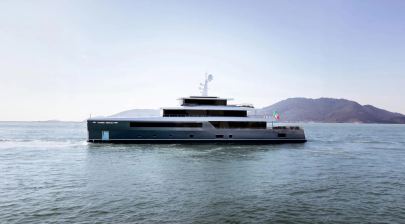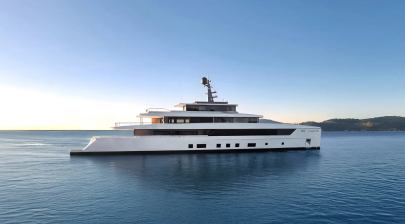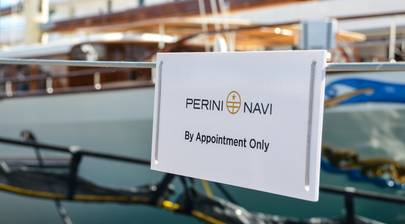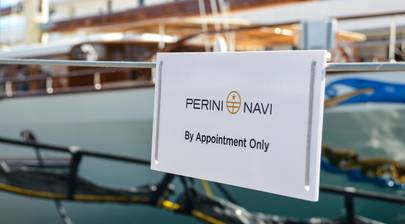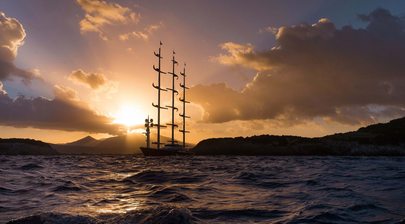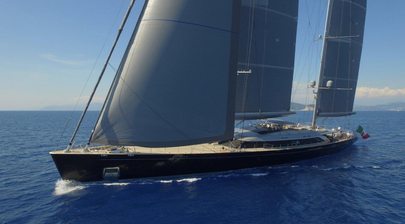-
Guests
8
-
Cabins
4
-
Crew
9
| Length | GT | Built |
|---|---|---|
|
164' 1"
|
436 GT | 1999 |
| Beam | Draft | Top Speed |
| 33' 8" | 27' 6" | 15 Kts |
Rock & Roll is a 164'1" sail yacht delivered by Italian shipyard Perini Navi in 1999. Her interior design, exterior styling and naval architecture come from the drawing boards of Perini Navi's in-house design team.
Key Features
- Sunken aft cockpit, protected by deckhouse
- Distinctive curved windows and flying bridge
- Oriental-themed interior with mahogany paneling
- Spacious crew area for nine
Design & Construction
Designed around a steel hull and an aluminium superstructure she features a 33'8" beam and a 27'6" draft. The yacht has an internal volume of 436 GT (Gross Tonnes).
Exterior Design
The exterior design of Rock & Roll incorporates several distinct features that make it immediately recognizable. The hull is painted in a striking flag blue, complemented by a red boot top color. One of the most striking elements is the deckhouse, which features curved windows and a long flying bridge, setting it apart from other yachts.
The aft cockpit is sunken and fully protected by the deckhouse overhang, providing shelter without the need for additional awnings. This area includes an extendable dining table that can accommodate six to ten people, and an informal lounge with wicker sofas and a large coffee table. The use of teak and wicker furniture, along with light blue and white fabrics, creates a bright and airy atmosphere.
Moving towards the deckhouse, access is through watertight doors on both the port and starboard sides. The port side includes a day head and engine room access for use during heavy weather. The starboard side features a drinks cabinet with a fridge and a service table, as well as stairs leading up to the flying bridge.
The flying bridge acts as the central hub for sail control, featuring a user-friendly control panel for setting and trimming sails. The unique monitoring software displays the current load on each sheet and critical loads on the rigging, as well as the yacht's speed and performance metrics. This information allows the crew to optimize sail shape and trim for various conditions.
Forward of the main mast, the yacht houses twin Castoldi jet tenders, designed to maximize seating space. These are set flush to the cap rail, maintaining the forward sheer. The foredeck also includes a structural wave break and an array of capstans and docking equipment, along with ample storage in three separate forepeaks.
At the aft, the lazarette features a hinged door that converts into a teak-covered swimming platform and boat dock. This design allows uninterrupted access from the sea to the cockpit, enhancing the overall functionality and space of the yacht.
Interior Design
The main saloon is characterized by dark mahogany paneling and Oriental fabrics. The paneling flows in curves and cambers, punctuated by antique paintings in their original frames. Large windows on either side, with low sill lines, offer good views even when seated. Heavy curtains ensure total privacy when needed. A home theater system, complete with a drop-down projector and screen, is integrated into the space.
The galley, located to starboard, is designed for efficiency and ease of use both at anchor and under sail. It features ample working surfaces, allowing the cook and stewardesses to work side by side without hindrance. Every aspect of the galley is tailored for easy cleaning and functionality.
The helm area, or wheelhouse, is equipped with advanced electronics and sufficient space for charts and pilot books. The sloping windows provide a clear view of the sails, except for the mizzen. A separate communications room houses all radio and telephone systems, ensuring privacy and functionality. From the wheelhouse, a flush door provides access to the deck.
The main saloon includes a grand staircase with double access, leading to the accommodation deck. A richly carved sideboard and a statue of Phryne are notable features. French doors on either side of the staircase lead to a recreation room and a dining room. The dining room, to starboard, features upholstered paneling and marine paintings, with a circular table that extends to seat eight people comfortably. A well-equipped pantry with a dumbwaiter to the galley below supports meal service.
The recreation room is fitted with a curved settee and a television, as well as a games table. Both the dining and recreation rooms lead to a corridor that connects to the pantry and wheelhouse or provides access to the flying bridge via a stairway.
Accommodation
Rock & Roll offers accommodation for up to 8 guests in 4 suites. The owner's suite, known as the China Cabin, is accessed through a vestibule adorned with a striking circular mosaic set into a beautifully laid parquet floor. The suite itself is furnished with upholstered paneling, complemented by a thick ecru carpet, and features warm, contrasting colors. Large portholes allow ample natural light, creating an inviting atmosphere that belies its below-deck location.
The suite includes a walk-in wardrobe leading to a bathroom and shower room, fitted with a large bath and grand shower stall, respectively. The light-colored marble surfaces enhance the brightness provided by the natural light. Adjacent to the China Cabin is the owner's study, or China Den, equipped with a beautifully inlaid desk and surrounded by plum-colored sofas, providing a serene space for work or relaxation.
Rock & Roll features three distinct guest cabins, each uniquely styled to reflect their namesakes. The Arabian cabin offers a queen-sized bed and is adorned with light green fabrics and rich curtains, creating a luxurious and tranquil environment. The East India cabin is more subdued, with striped fabrics and light curtains, catering to those who prefer a simpler, elegant aesthetic. Another twin cabin, the Persian Cabin includes an additional drop-down bed and is decorated in cheerful apricot and rose tones, providing a vibrant and welcoming space.
She is also capable of carrying up to 9 crew onboard. The captain has a spacious double cabin, while the crew is housed in three separate cabins, each equipped with its own bathroom and shower stall. The crew area also includes a large galley designed for practicality and ease of use, a separate mess capable of seating the full complement of nine crew members, and a lounge/television room with a curved settee.
Performance & Capabilities
Powered by twin diesel Deutz (TBD604BL6) 967hp engines, motor yacht Rock & Roll is capable of reaching a top speed of 15 knots, and comfortably cruises at 13 knots. With her 12,073 gallon fuel tanks she has a maximum range of 3,570 nautical miles at 13 knots.
Amenities
In addition, a swim platform is on hand for guests looking to cool off in the sea. Air conditioning offers increased on-board comfort.
Rock & Roll Yacht is not For Sale
Sailing yacht Rock & Roll is off the market at the moment, but you can browse other new & used yachts for sale across the globe using YachtBuyer’s Market Watch.
If you're the yacht owner, broker, or captain, please use the "Update Sales Info" link to report any changes to the sales information. Update Sales Info
