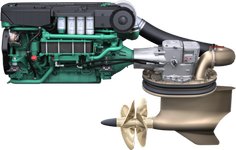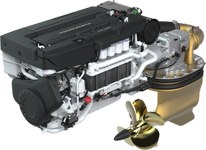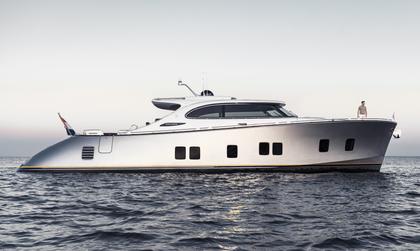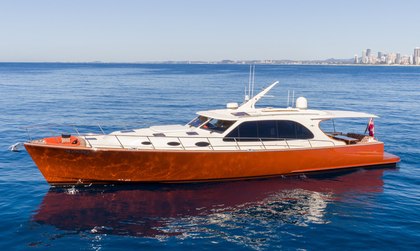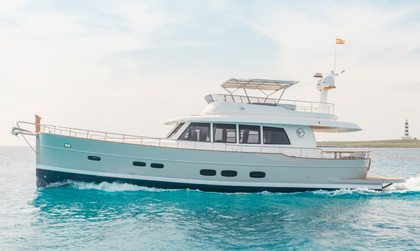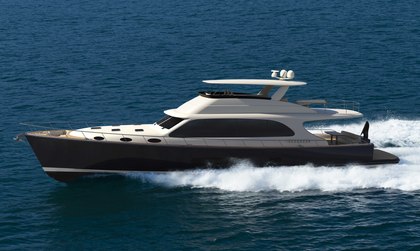The PB70 Sedan is a classic style boat from Palm Beach. The PB70 Sedan is constructed from GRP with a semi-displacement hull design returning a top speed of 34 knots.
The entry level model from the Classic Series range, the Palm Beach PB70 Sedan has three cabins. If you are considering a new Palm Beach PB70 Sedan for sale, it can accommodate up to six guests and is designed for cruising and more.
Interested in owning a Palm Beach PB70 Sedan? This model is currently in production and can be customized to meet your specifications. Order a New Palm Beach PB70 Sedan Boat tailored to your desires. Ready to purchase sooner? View All New & Used Palm Beach PB70 Sedan Boats for Sale available now!
-
Guests
6 Max
-
Cabins
3 Max
From The Manufacturer
The Palm Beach 70 has a welcoming saloon with a helm station forward and a galley opposite. The galley has a U-shaped counter to allow the chef bracing points for meal preparation underway. The saloon has a pair of large L-shaped settees in each aft quarter, with a dining table serving the port settee. The entire saloon benefits from large windows and the warm glow of golden teak. The aft deck has a transom settee with dining table flanked with access to the generous teak swim platform.
An open flying bridge welcomes the skipper and companions to the excitement of open-air cruising, with all-around views and sightlines for navigating. The upper deck is right-sized to optimize the comfort of a stable hull with everything above the shear line constructed with infused carbon fiber to enhance a low vertical center of gravity.
Below decks, there is a three-stateroom accommodations layout. An amidships master is situated to port with wide pocket doors opening onto the passageway, opening up the space when an owner couple is aboard alone. A spacious hanging locker provides stowage for extended cruising. A generous private head is forward with double sinks and a glass-enclosed shower. Two overhead hatches provide the head with improved ventilation and natural light. Opposite the master is a utility room, with laundry facilities.
The VIP stateroom in the bow features a queen berth on centerline. An opening overhead hatch adds light and ventilation. Other features include a hanging locker, and a built-in chest of drawers, each finished with golden teak. The guest stateroom aft to starboard has twin berths. The head compartment does double duty as a day-head, with an additional door to the passageway.
Specs
-
Length76' 3"
-
Accommodation6 Guests
-
MaterialsGRP Hull
& Superstructure -
Max. Range933 nm




