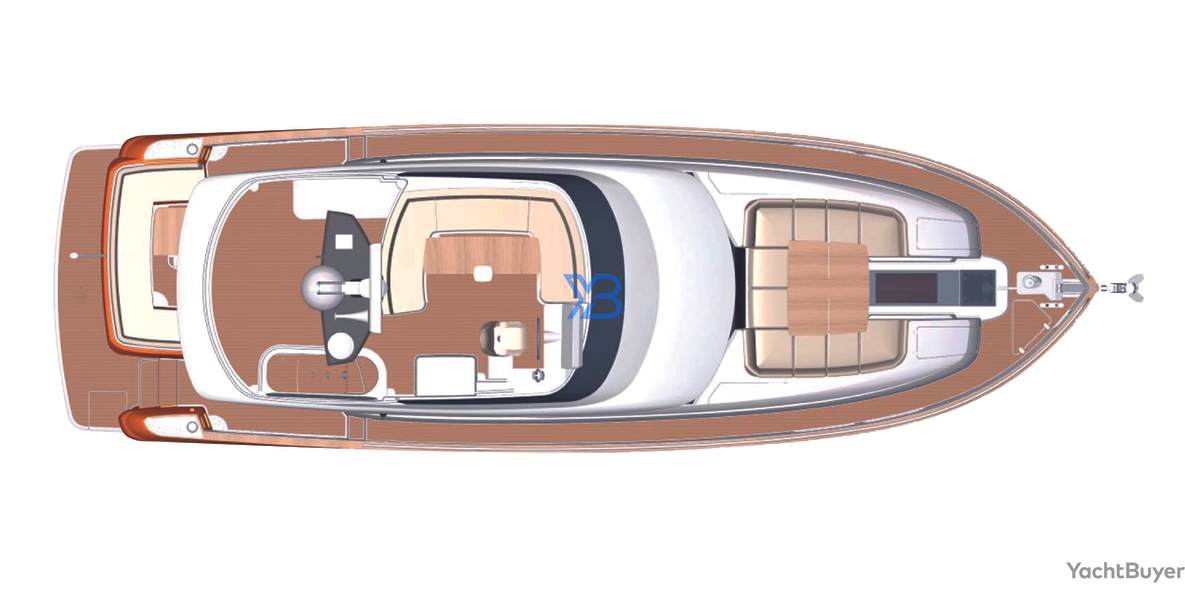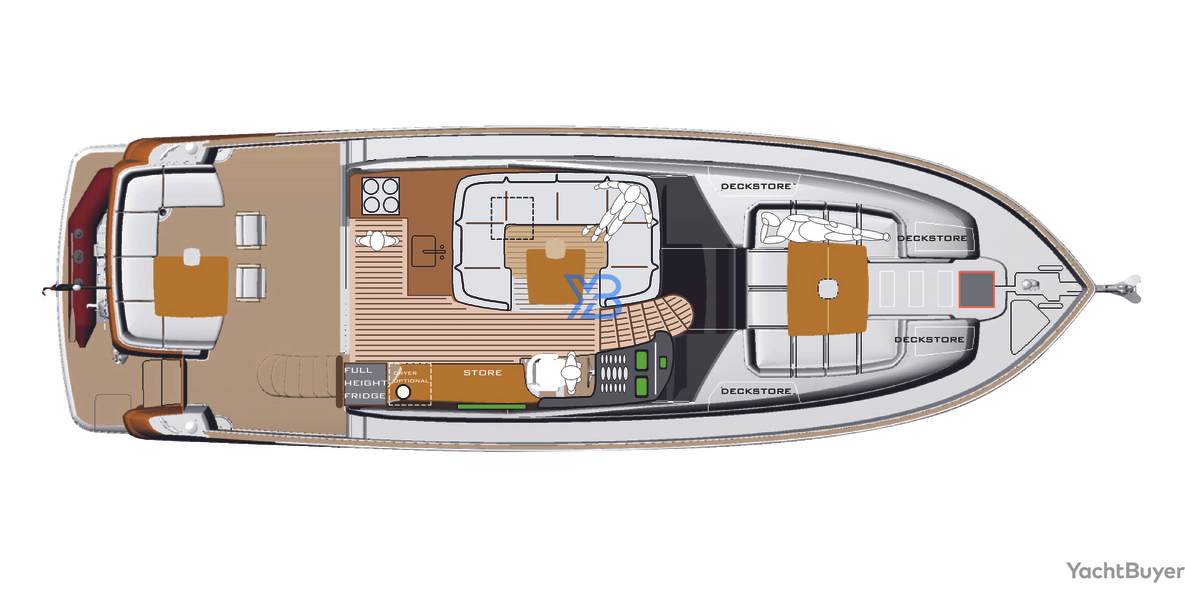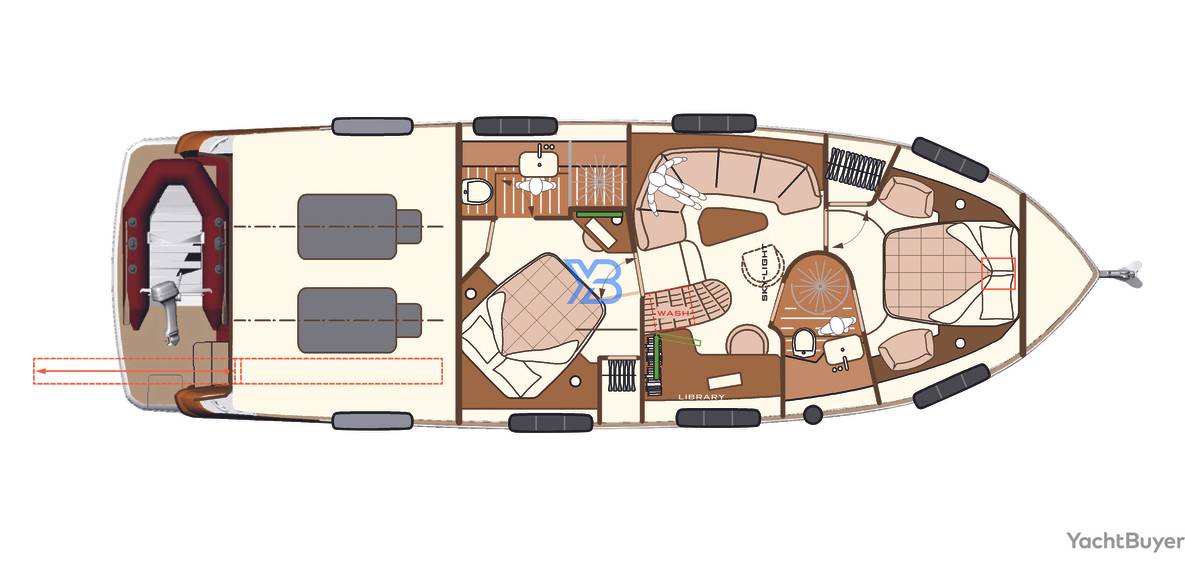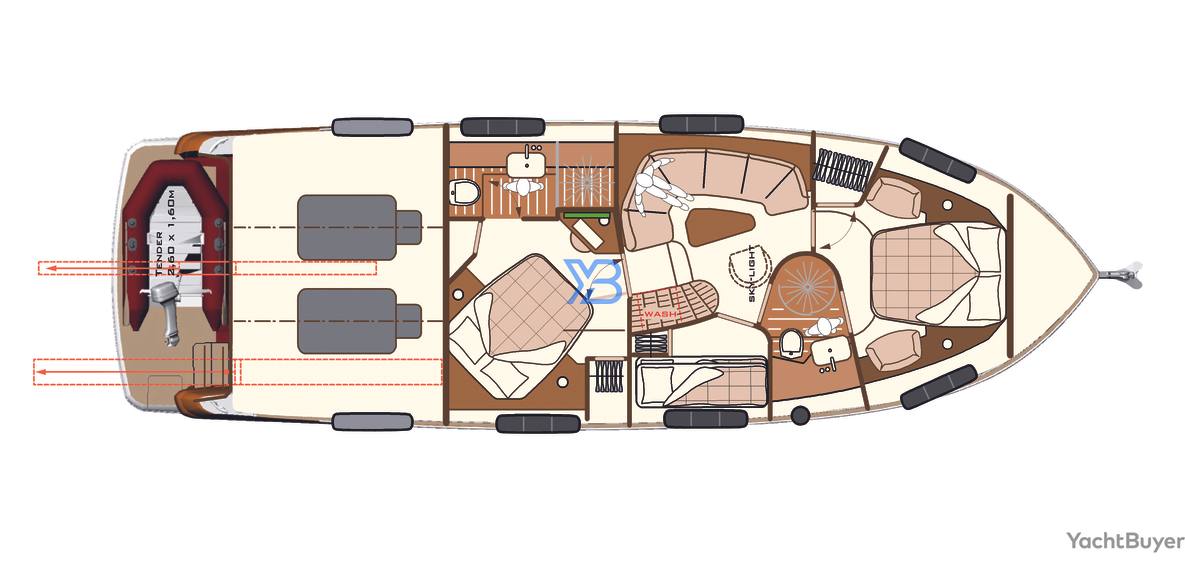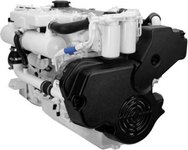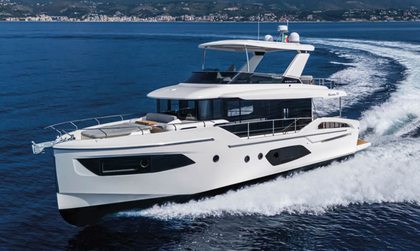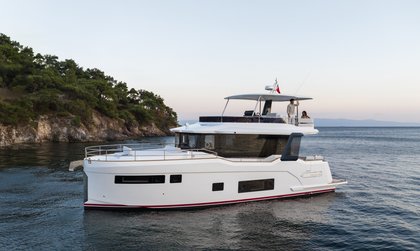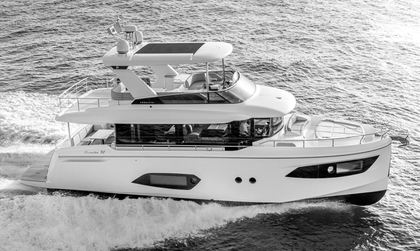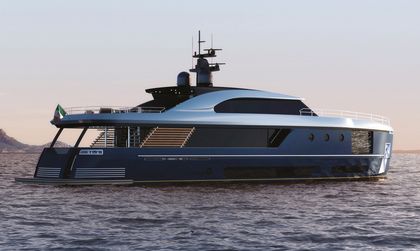The Azimut Magellano 50 can accommodate four guests in two cabins. For those thinking of buying a new Azimut Magellano 50, we can confirm it is designed for cruising and more.
Interested in owning a Azimut Magellano 50? This model has been discontinued, view all Used Azimut Magellano 50 Yachts for sale from around the world using YachtBuyer's Market Watch tool.
-
Guests
6 Max
-
Cabins
3 Max
Or view photos for only: Exterior Interior Technical Areas
From The Manufacturer
The dimensions of the external area spaces are surprising. Starting from the stern, the Magellano 50 has a cockpit partially projecting over the bathing platform with a living surface of more than 12 square yard equipped with a “C” bench and a table for 6 persons. Wide lateral walkways go to the bow section where a second open-air lounge area is situated. With the tender housed on the bathing platform, the whole flybridge is at the disposal of life onboard, with a large lunch zone equipped with a mobile bar and a separate sunbathing area. The central mast, apart from supporting the antennas, accommodates a shower and the stereo speakers, whilst the base acts as added storage space.
On the main bridge, the two sliding access doors slide on a guide that permits complete opening. The galley is positioned strategically halfway between the cockpit and the interior dinette to offer maximum convenience onboard. It is an open space environment to be lived in a family and informal way. The “C”-shaped sofa of the lunch area is slightly raised up and positioned to the side of the pilot’s seat to share the pleasure of navigating with the pilot. Storage zones placed all over the bridge and an extra area of 64 US_GAL has been recovered in a useful locker integrated into the ceiling.
The lower deck is a masterpiece of design, and is the only one in the world offered in motor yachts of this length that allows the owner to choose between 4 options. In the spacious area between the master cabin, located midships, and the VIP cabin in the bow, it is possible to choose the studio and guest cabin configuration, or studio and second dinette, or a second dinette and guest cabin, or, finally, a studio and separate laundry area, with washer and dryer, additional storage space or an extra folding bed. This possibility of customizing the vessel strengthens the bond between the owner and his Magellano 50.
Light reaches the lower deck through multiple openings, filtering down from the windscreen left in view and also from the large windows that are present in all environments. Also natural ventilation is ensured in each area by portholes that can be opened on both walls. The master suite is midships, equipped with double wardrobes, drawers, additional lockers underneath the bed and vanity zone and private bathroom with a large separate shower cabin. The second queen-size bed cabin, in the bow, features an incredible luminosity from a large skylight and two comfortable armchairs.
Awards
Specs
-
Length15.64m (inc. pulpit)
-
Accommodation6 Guests
-
MaterialsVTR/GRP Hull /
GRP Superstructure




