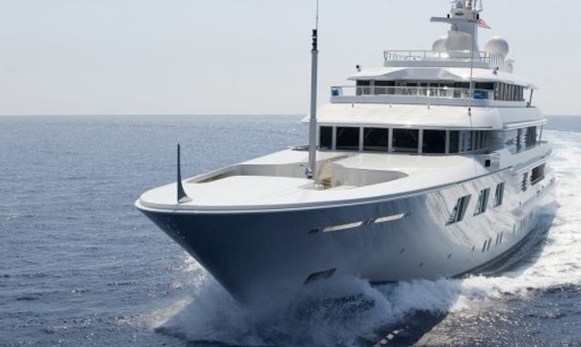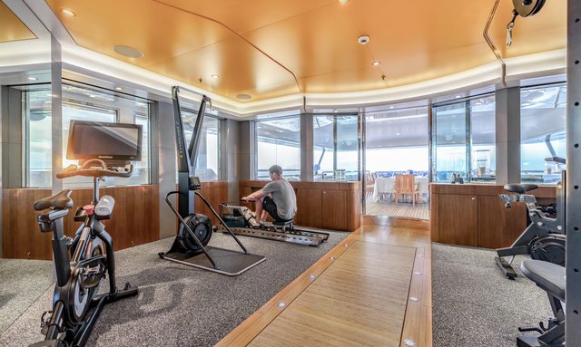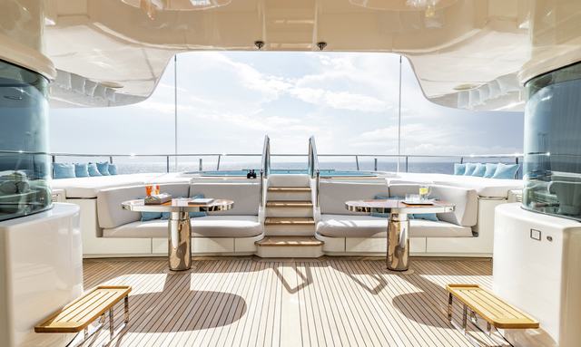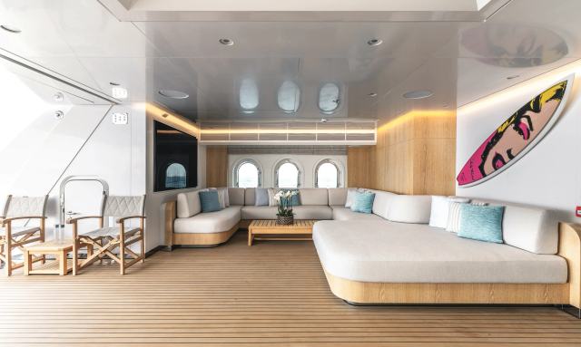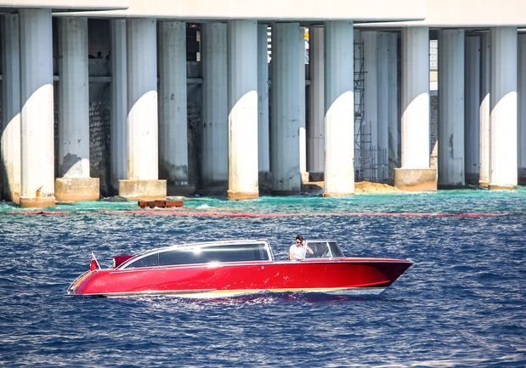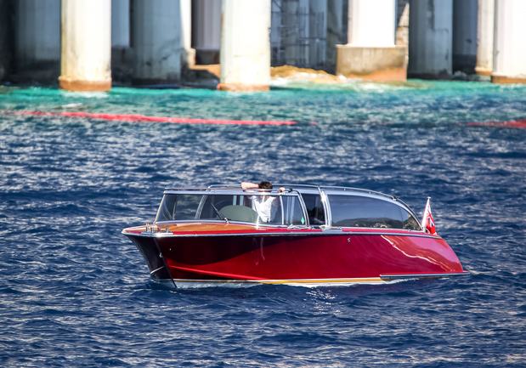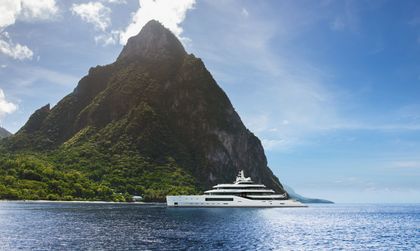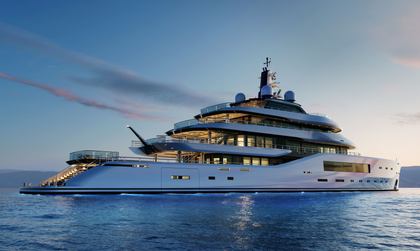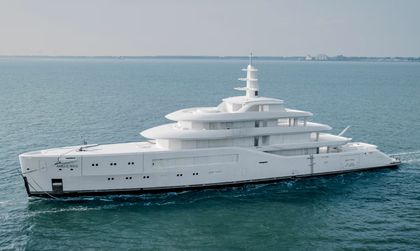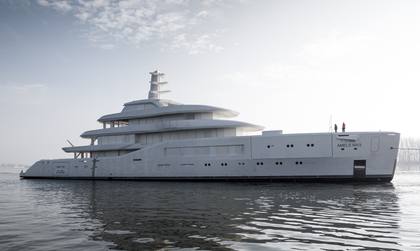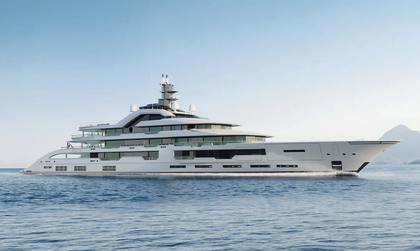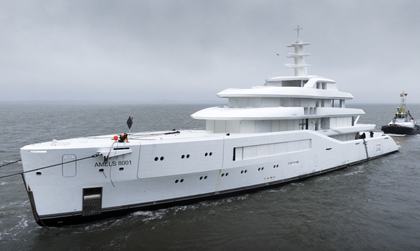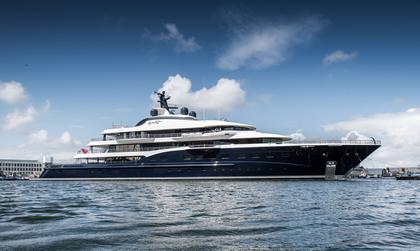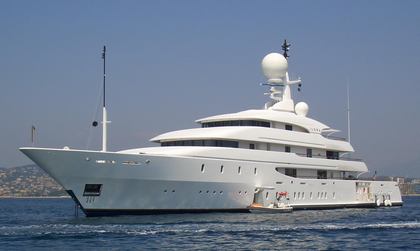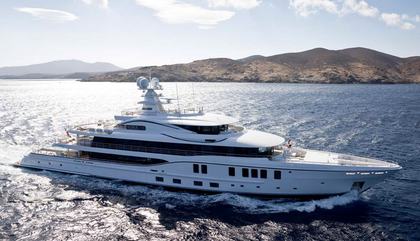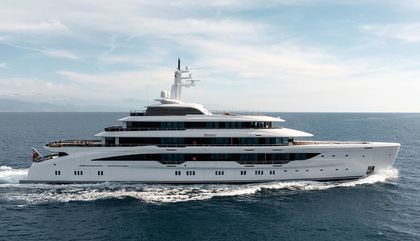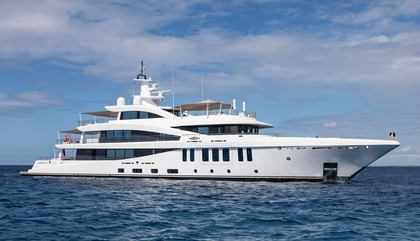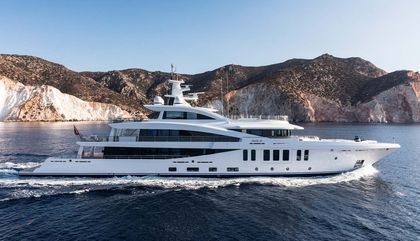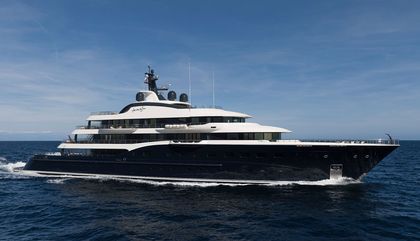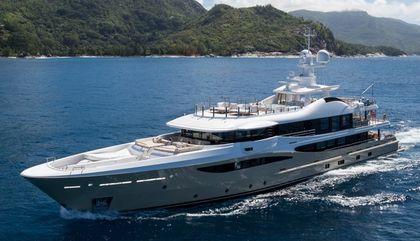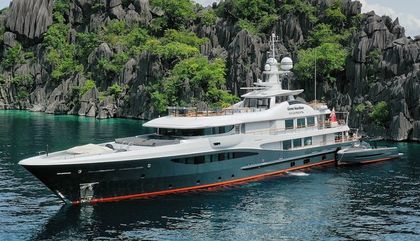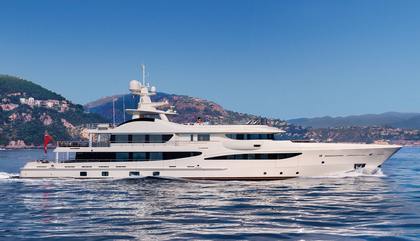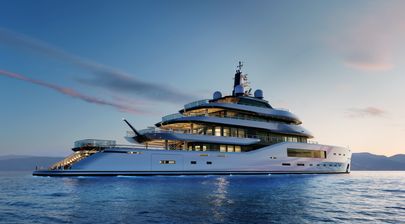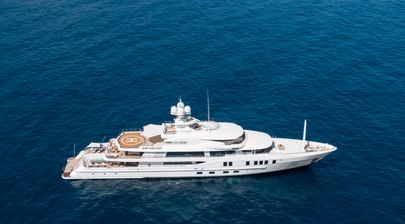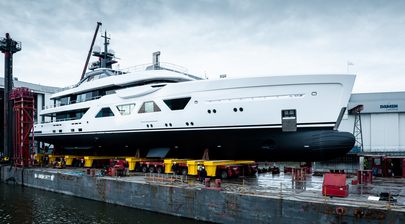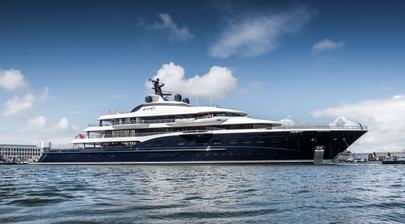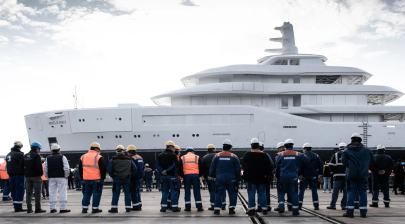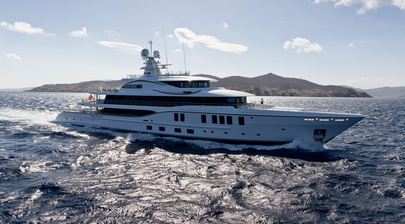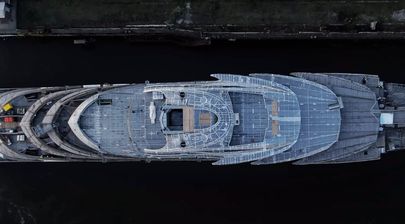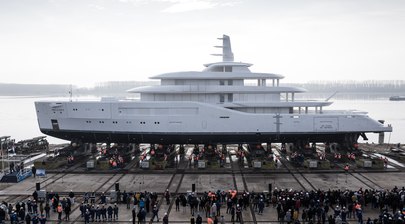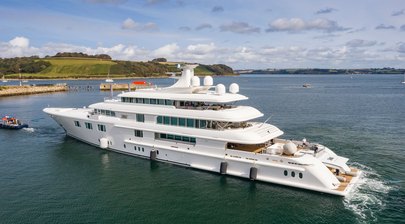-
Guests
12
-
Cabins
6
-
Crew
19
| Length | GT | Built (REFIT) |
|---|---|---|
|
74.5m
|
1,621 GT | 2006 (2020) |
| Beam | Draft | Top Speed |
| 12.5m | 3.8m | 17 Kts |
Felix is a 244'5" motor yacht delivered by Dutch shipyard Amels in 2006. Her interior design and exterior styling comes from the drawing boards of Walter Franchini Architetto, while Amels is responsible for her naval architecture.
Key Features
- Guest elevator and wheelchair accessible
- Quantum at anchor stabilisation
- On deck Jacuzzi
- Fully equipped gym
- Dedicated theater room
- Extended beach club
Design & Construction
Designed around a displacement w/ bulbous bow steel hull and an aluminium superstructure she features a 41' beam and a 12'6" draft. The yacht is built over 6 decks with an internal volume of 1,621 GT (Gross Tonnes).
Construction started in early 2003. The yacht was designed and constructed in compliance with the Lloyds Register technical standards.
Exterior Design
Since her launch in 2006 as a 68.6m (225ft) yacht, an extensive refit in 2020 transformed her into a 74.7m (245ft) vessel with a 6.1m (20ft) extension. Emerging from the Pendennis shipyard in the UK, she now features a massage room and a new beach club of 66 sq/m tailored for charter clients who enjoy water sports and beach time. The original symmetrical staircases remain, leading to a hangout space stocked with paddleboards, wakeboards, and a wet room with a beach house vibe. A bar with an ocean blue fluted design provides plenty of bar stools for guests to gather and enjoy a drink whilst being close to the water's edge. There is extensive banquette seating and smart teak wall panels in addition to an Andy Warhol-designed surf board that provides a splash of color to the space. A large transom door, skylights, and porthole windows keep the space light and airy. The main deck aft benefits from the extension, offering an open space without the shade of an overhead deck. Glass railings provide safety while ensuring an unobstructed view over the beach club and the water.
Both before and after the refit, the Amels yacht remains eye-catching. It features a high, purposeful bow, long horizontal deck lines punctuated by short vertical mullions, and uniformly sloped overhangs at each deck level. The hull features ample vertical port holes to ensure plenty of natural light reaches the lower deck accommodation areas. A prominent strake from the stern to just forward of amidships, and a bold black bootstrap provide additional features to the well-balanced side profile.
Atop the yacht, a gently curved mast supports the radar and navigation equipment with subtle wings at its base. This structure hides a secret guest area for sitting high in quiet, taking in the scenery. The sun deck includes a fully equipped, glass-enclosed gymnasium.
Every deck level is designed for dining, from casual to formal, with a total seating capacity of 98 guests.
Interior Design
The owner's brief emphasized elegance and simplicity, aiming to create an interior with a timeless feel. To achieve this, diverse materials such as oak, palisander, African rosewood, Macassar ebony, stretched leather, and goatskin parchment were used. The owners acquired original pieces of furniture for the yacht, which were refurbished by Ludwig & Dominic in Paris. They also commissioned modern interpretations of pieces by Ruhlmann, Dupre-Lafon, and Frank. New built-in cabinetry was beautifully constructed by Metrica using traditional methods to match the period pieces. Metrica and Ludwig & Dominic closely cooperated, with Ludwig & Dominic sharing traditional construction methods and Metrica providing specialized marine knowledge.
The upper deck saloon features doubled windows for sound and climatic insulation, hard-brushed oak pillars of book-matched end-grain blocks, parchment walls, and oak floors. Original pieces include a Dupre-Lafon sectional dining table and 1930s sconces, emulated on the aft deck by modern light fixtures. Central to the saloon is a Mondriaan console in primary colors, with rectilinear shapes echoed throughout in cubic table supports and soft-edged hassocks and sofas. There is a conscious symmetry everywhere: seating and sill heights match, counters align with wall panels, and curves are mirrored by curves.
In the main deck lobby, a magnificent five-story atrium staircase with large sliding one-way glass doors opening fore and aft leads down the centerline of the yacht to the upper deck and beyond. This structural staircase was designed by the late Italian designer Walter Franchini.
Accommodation
The owner's suite offers a flexible layout, designed as a self-contained apartment. It includes a library and a VIP cabin for guests, which can be closed off from the owner’s cabin. The full-width suite, located forward on the main deck, features parchment walls, white satin-lacquered overheads, neutral-toned carpets, and Ruhlmann furniture, including a Macassar ebony and shagreen desk.
Guest accommodations on the lower deck consist of three double cabins and one twin cabin with a Pullman bunk. The décor features white tongue-and-groove paneling and large portholes for a stylish retro look, with varied fabrics and shades of oak from cabin to cabin. The guest bathrooms boast high-grade pure white Thassos marble floors and wet surfaces, while the owner’s bathroom is adorned with rare, trip-grade Thassos marble.
The yacht accommodates 22 crew members across 11 cabins, each equipped with a flat-screen TV, computer station, and personal locker. There is an additional cabin on the bilge deck and a full-beam mess.
Performance & Capabilities
The yacht has a top speed of 17.4kn and, with a fuel capacity of 209,000 liters, has a range of 5,500nm at 15.5kn. She can carry up to 87,000 liters of ballast water for trimming. Her bulbous bow can be water-ballasted to optimize trim and speed according to sea conditions. Inward-turning props reduce cavitation and noise, improving economy, while independent rudders ensure total maneuverability.
The two Caterpillar main engines and three MAN generators are intercooled with seawater using additional high-level pick-ups. Glycol-cooled systems – refrigeration, hydraulics, and Heinen & Hopman air-conditioning – have individual flow control, fed from a pair of zero-discharge, closed-circuit Alfa-Laval seawater plate coolers. There are only six seawater intakes on board, reducing maintenance considerably. The main generators are dry-stacked, and the active harbor generator’s wet exhaust can be discharged on either side out of consideration for neighboring yachts.
The yacht complies with IMO 2007 emissions standards, ISO 14001 environmental policies, and ISO 9001 management requirements.
Wellness
The gym includes a cushioned floor for sound suppression, a massage area, and a separate bathroom with an enclosed shower and sauna. On the foredeck is a 10,000-liter pool lined with tiny dark blue iridescent tiles, equipped with a swim jet, a Jacuzzi, and a handrail for water aerobics. Each deck level has a dedicated room for a centralized air-conditioning unit, featuring humidity control, ultraviolet sterilization, and ozone injection.
Tenders
The yacht is equipped with a Serenella limousine tender capable of 42 knots and a Hinckley 29R with a recessed jet drive and added fins for better traction, allowing it to fit in the garage. The custom limousine tender, built by the Cantiere Motonautico Serenella boatbuilding company in Venice, took two and a half years to complete. Its styling draws inspiration from the Bugatti Veyron supercar. The tender features a fully painted mahogany hull sheathed for protection, and a stainless steel superstructure welded around preformed windows that curve in three planes.
Felix Yacht is not For Sale
Motor yacht Felix is off the market at the moment, but you can browse other Amels Yachts for sale or search all new & used yachts for sale across the globe using YachtBuyer’s Market Watch.
If you're the yacht owner, broker, or captain, please use the "Update Sales Info" link to report any changes to the sales information. Update Sales Info
