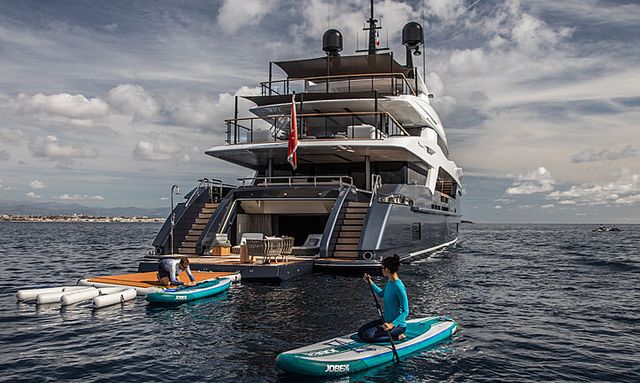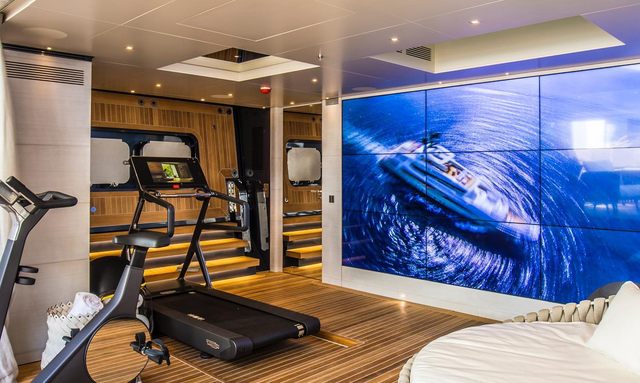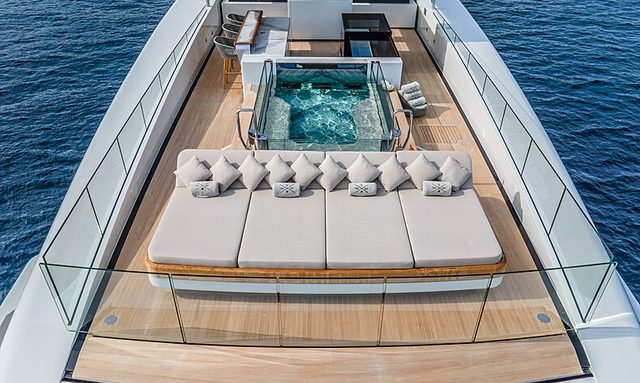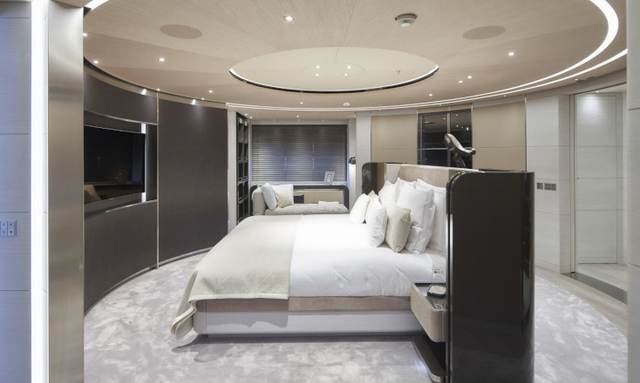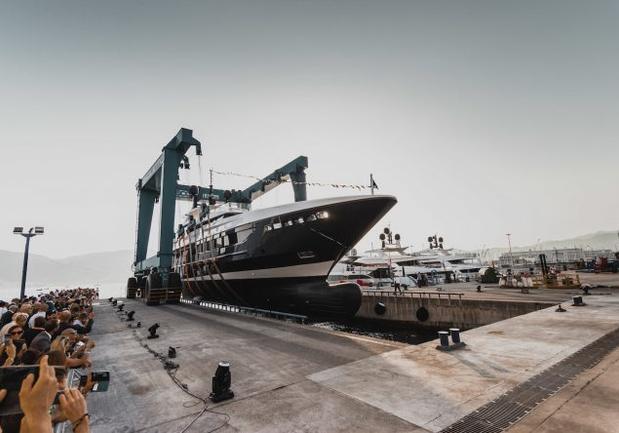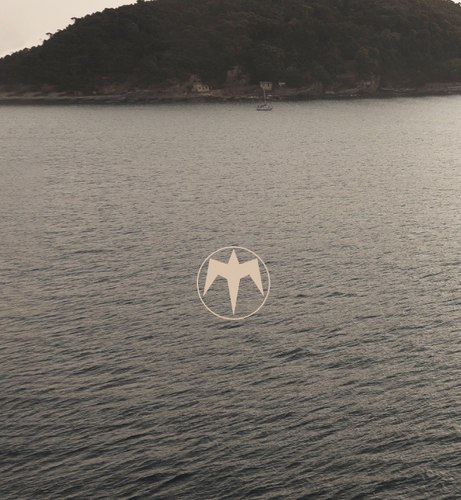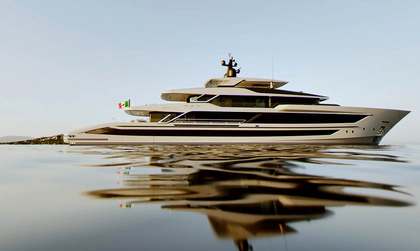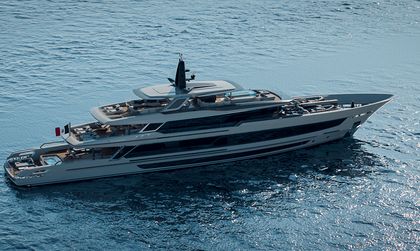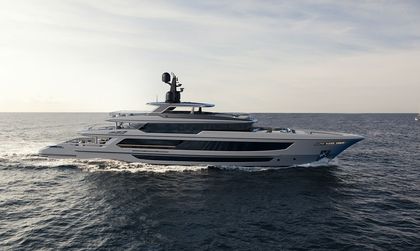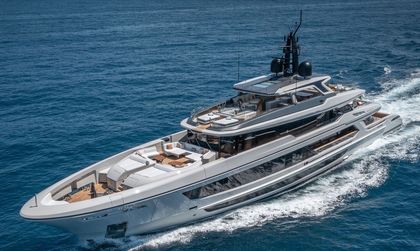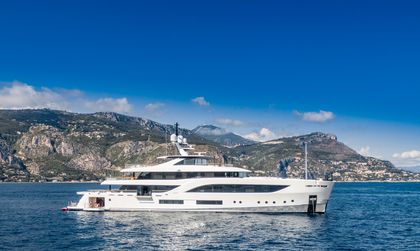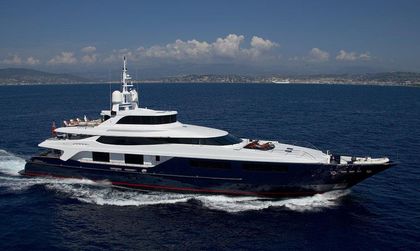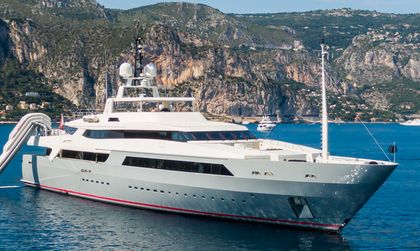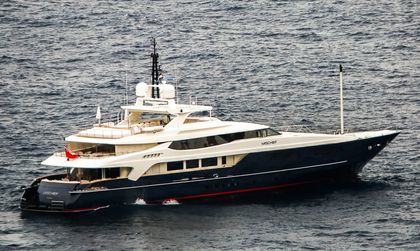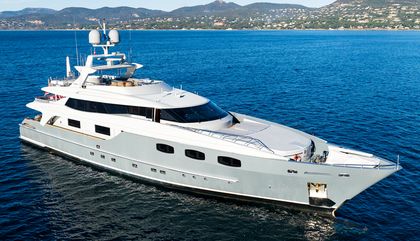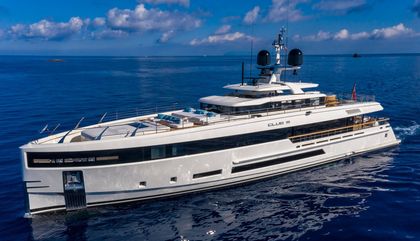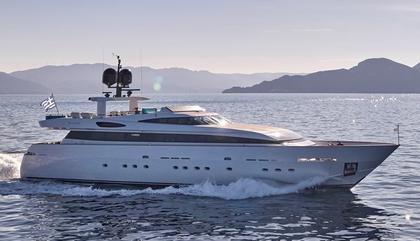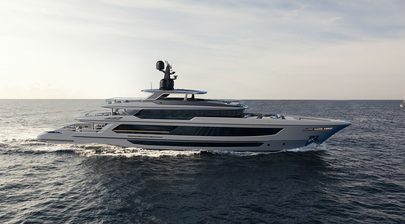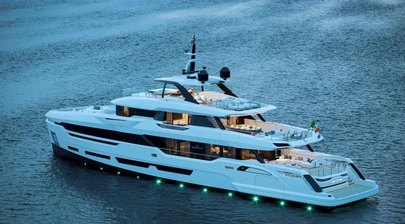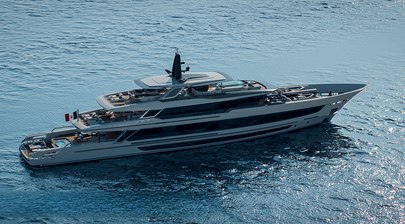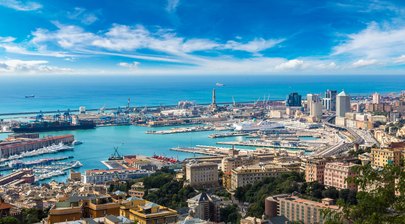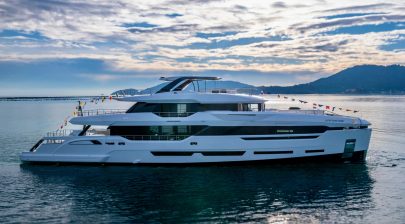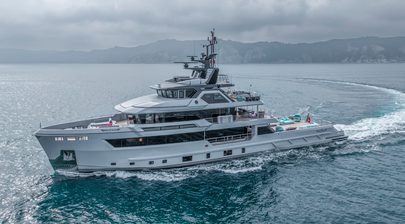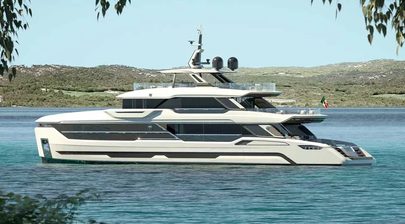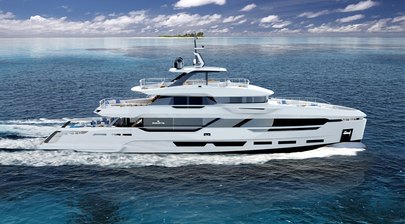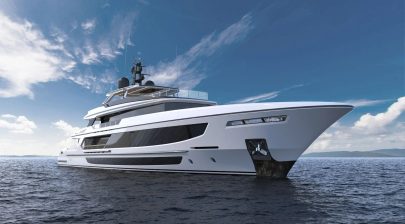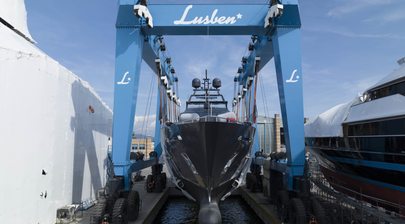-
Guests
12
-
Cabins
6
-
Crew
13
| Length | GT | Built |
|---|---|---|
|
55m
|
744 GT | 2019 |
| Beam | Draft | Top Speed |
| 10.2m | 3.48m | 17 Kts |
The award winning 55m motor yacht Severin's was delivered to her owners in 2019 by Italian shipyard Baglietto. Her interior design and exterior styling comes from the drawing boards of Francesco Paszkowski Design, while Baglietto is responsible for her naval architecture.
Key Features
- Sundeck includes pool, bar, sunpad
- Beach club features gym
- Invisible superstructure for uninterrupted views
- Main saloon doubles as cinema
Design & Construction
Designed around a displacement steel hull and an aluminium superstructure she features a 10.2m beam and a 3.48m draft. The yacht is built over 3 decks with an internal volume of 744 GT (Gross Tonnes).
The yacht was designed and constructed in compliance with the Lloyds Register technical standards. Launched in July 2019 this yacht undertook sea trials over the following months. She was delivered to her owners in January 2020.
Exterior Design
The exterior design of Severin's manifests Baglietto's signature aesthetic, featuring a distinctive dual paint scheme with a blue hull and white superstructure, crowned by a sleek, black radar mast. This vessel's lines are unmistakably Baglietto, showcasing the Italian shipyard's heritage while embracing a contemporary edge.
The sundeck, an expansive 150 square metre area, offers an impressive amount of open space, partially shaded by the radar arch. This design choice affords guests panoramic views, as the central section of the superstructure is purposefully rounded and slopes away, minimizing its visibility from this elevated vantage point. The transparency along the outer perimeter ensures an unobstructed view in every direction, emphasizing the vessel's connection with the sea and its surroundings.
On the upper deck aft, the yacht features an outdoor dining area, complete with custom-designed table bases by Paszkowski and B&B Italia chairs, marrying functionality with the shipyard's refined design sensibilities. This area serves as a prime location for alfresco dining experiences.
The beach club offers direct access to the ocean, opening on the transom and starboard side where tenders can dock with ease. This allows for seamless guest movement without interrupting any relaxation taking place on the bathing platform.
Incorporating a blend of practicality and aesthetic appeal, the beach club is connected via an internal staircase to an adaptable indoor-outdoor lounge space on the main deck, which can function in various configurations according to guest preference. The teak flooring and ceiling treatment maintain visual continuity with the aft deck lounge, and the space is equipped with doors that either integrate the bar with the outdoor environment or isolate it to maintain a controlled climate within.
Interior Design
The collaborative design efforts of Francesco Paszkowski and Margherita Casprini have resulted in an environment that prioritizes elegance and warmth, all while maintaining a welcoming atmosphere suitable for family use.
Upon entry, visitors are greeted by a sophisticated lighting plan that accentuates the textures and shapes within the yacht's interior. LED strips and backlit solutions are strategically placed to highlight the polished and matte oak flooring, which is complemented by brushed larch with a 3D texture on the walls. This careful selection of materials extends to a forward art wall, crafted by Due V Laccature, known for their unique 3D finishing effect utilizing rough materials.
The central staircase is a striking feature, with golden spider marble encompassing it, dark oak steps, bronze mirror risers, and stainless steel side frames adorned with an Alcantara stripe. This combination of stone, wood, and soft fabric speaks to the yacht's dedication to both aesthetic appeal and tactile satisfaction.
The main saloon presents a custom-designed bar featuring Foglizzo leather and smoked glass, paired with Cassina bar stools that embody a sleek and modern look. The saloon itself doubles as a cinema, equipped with a large screen that descends from the ceiling, ensuring entertainment needs are met with technological sophistication.
In the dining area, a custom-made table by Minotti with a bronze mirror finish takes center stage, surrounded by chairs designed by the same prestigious brand. The dining table's inner section rotates, adding an unexpected and practical touch to the dining experience. The feature wall in this space, presenting a metallic finish, is in fact a carved wood surface, demonstrating an innovative use of materials to create an illusion of metal.
Adjacent to the dining area is the main saloon, which is designed to function seamlessly as an interior space, boasting teak flooring and ceiling treatments that provide continuity from the exterior lounge area. This space features sliding exterior doors that integrate with the superstructure, allowing for a flexible environment that can be enclosed or opened up as desired.
The beach club is a notable amenity, offering a 6m2 video wall with 4K resolution, creating an immersive visual experience. This space is not only visually impressive but also functional, with a gym area and a steam shower, ensuring that leisure and wellness are effortlessly accessible.
The yacht's lift, serving three decks, is not merely utilitarian but also aesthetically pleasing, featuring a golden spider marble column that houses the glass lift. The flooring in this area is carefully matched with the walls to create a cohesive and visually appealing space that complements the adjacent staircase.
Accommodation
Severin's can accommodate 12 guests across six beautifully appointed cabins.
The owner's suite, situated on the main deck, is the yacht's crowning accommodation feature. It is characterized by a unique rounded design that offers both intrigue and a sense of coziness. The bed is centrally located in the suite, with a curved wall around the headboard area, enhancing privacy and creating an intimate atmosphere. This suite includes an office, a walk-in wardrobe, a sitting area, and a spacious bathroom adorned in coffee brown marble, providing a luxurious and welcoming retreat for the owner.
In addition to the master suite, the yacht houses family cabins, following a consistent color scheme with shades of grey and brown. One notable VIP cabin is located amidships on the lower deck, featuring Foglizzo leather headboards and bronzed metal finishes that complement the cabin's elegant design. The VIP cabin exemplifies the yacht's dedication to a design that is both sophisticated and family-friendly.
The yacht also includes guest cabins that are designed with the same attention to detail and luxury. Each cabin is equipped with the finest materials, comfortable bedding, and state-of-the-art technology, ensuring guests experience the highest level of comfort during their stay on board Severin's.
The crew accommodations for up to 13 are located forward on the lower deck, ensuring that guests' privacy is maintained while providing the crew with their own dedicated living spaces.
Performance & Capabilities
Severin's is equipped with twin diesel Caterpillar (3516 DITA - SCAC) 2,682hp engines running at 1600rpm that are specifically calibrated to enhance her seaworthiness and deliver an exceptional cruising experience.
With a keen eye on performance, Severin's is built to cruise with poise and stability. She comfortably cruises at 15 knots and this speed is set at an optimal rate that ensures fuel efficiency without compromising on the swift traversal of the waves. At full throttle, Severin's can achieve a top speed of 17 knots that reflects her spirited engineering, slicing through the water with exhilarating velocity.
With her 93,000-litre fuel tanks providing a maximum range of 4,500 nautical miles at an economic speed of 12 knots, Severin's is designed with an impressive range, allowing her to embark on long voyages with confidence. Her fuel capacity and efficient consumption rates ensure that she can cross vast stretches of ocean, bringing distant horizons within reach.
Understanding that comfort is paramount, Severin's features state-of-the-art Naiad 820 stabilizer fins. These fins significantly reduce the yacht's roll motion, providing guests with a serene and stable environment. Whether at anchor or cruising through choppy seas, the stabilizers ensure a level of comfort that befits the yacht's luxurious amenities.
Amenities
A gym with all the latest equipment allows her guests to keep their workout routines while at sea. Rest and relaxation can be achieved on board, thanks to a luxury spa and steam room. Waterfront living can be enjoyed to the fullest, thanks to a large beach club and connecting swim platform with plenty of space for sitting back and admiring the sea views. The yacht can house plenty of nautical toys and accessories, with a well-appointed tender garage for storing her impressive locker. Air conditioning offers increased on-board comfort and an elevator makes the yacht fully-accessible. Crowning the yacht is a spacious sundeck with an inviting spread of sunpads and deck jacuzzi which provides excellent views.
Severin's Yacht is not For Sale
Motor yacht Severin's is not currently for sale. Explore all new & used yachts for sale globally powered by YachtBuyer’s Market Watch.
If you're the yacht owner, broker, or captain, please use the "Update Sales Info" link to report any changes to the sales information. Update Sales Info
