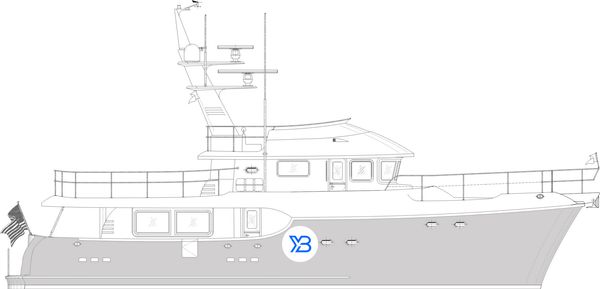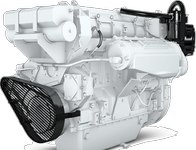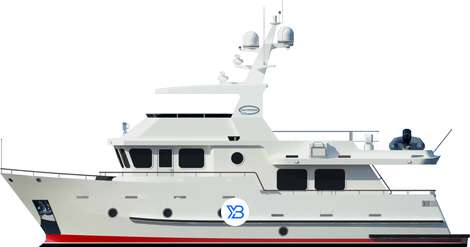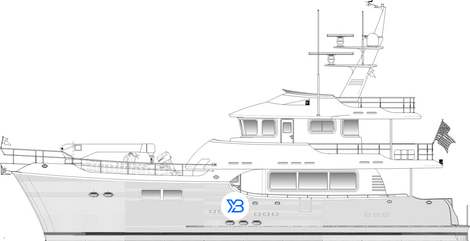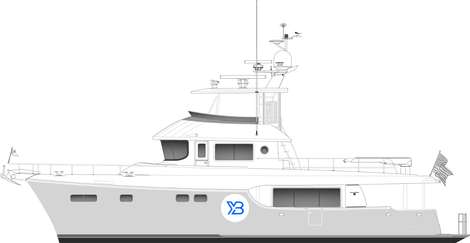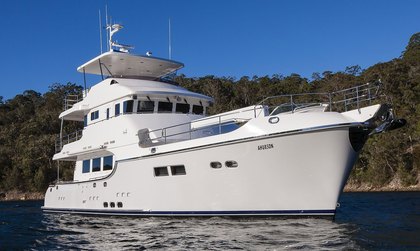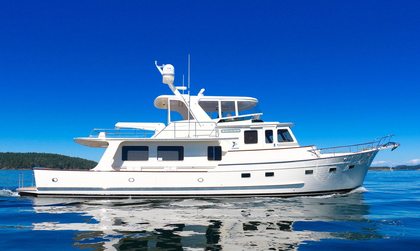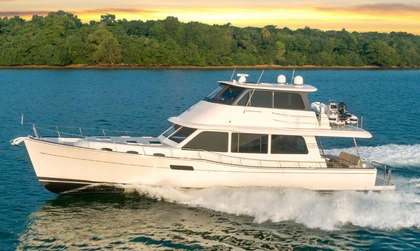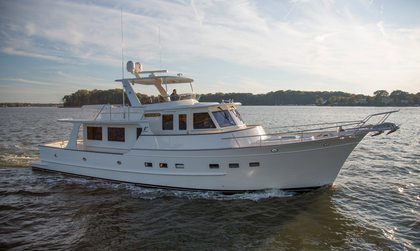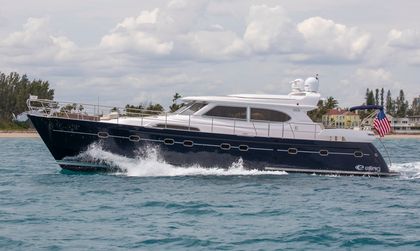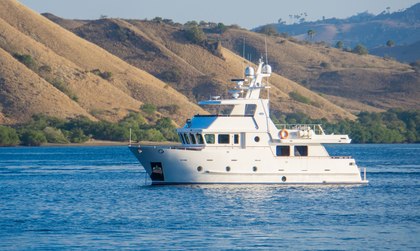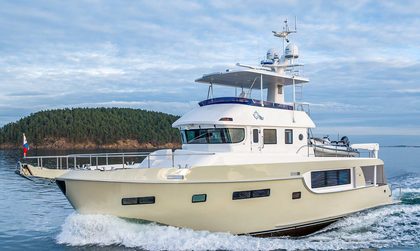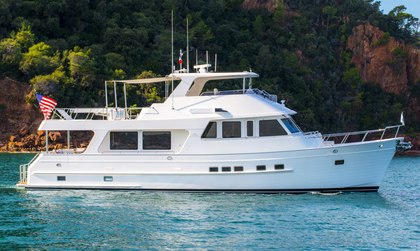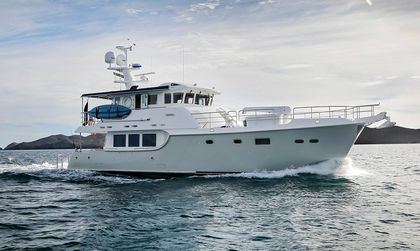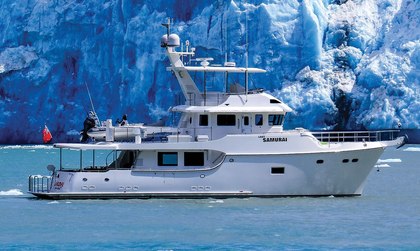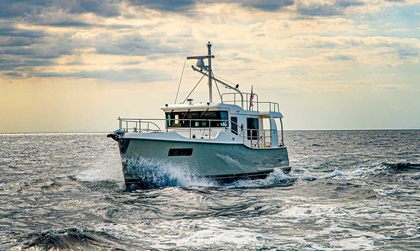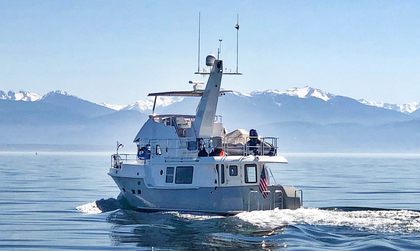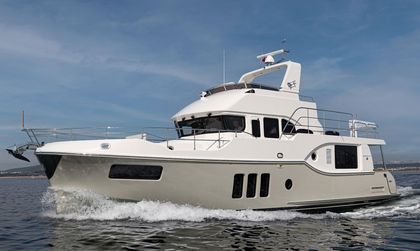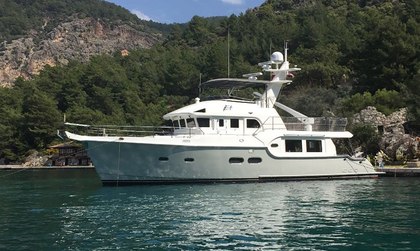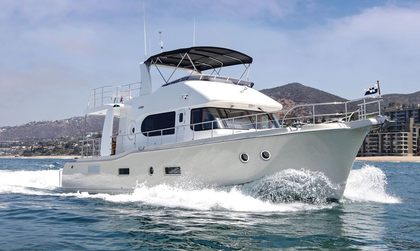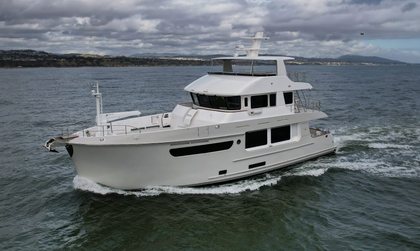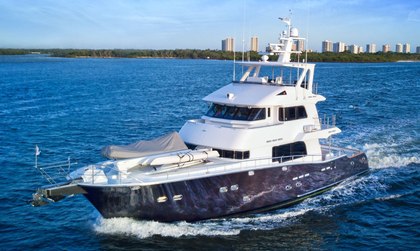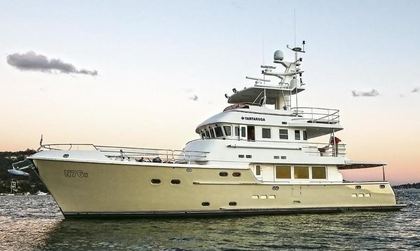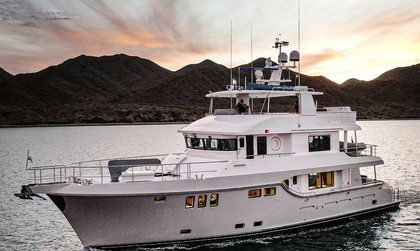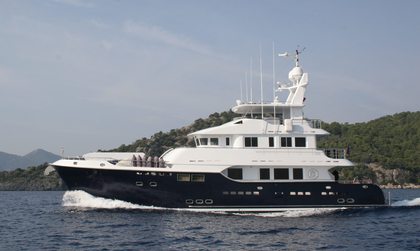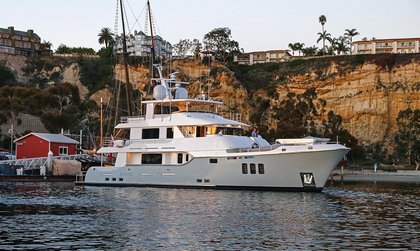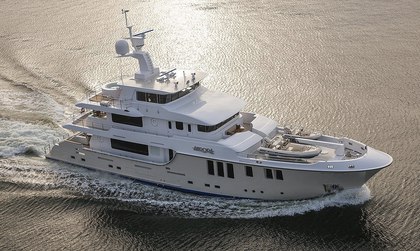For those wanting a sub-65ft yacht to go long-distance or extended cruising, few boats can rival the Nordhavn N64. Everything about her is well proportioned and designed to give the owner the maximum amount of space onboard.
Interested in owning a Nordhavn 64? This model has been discontinued, view all Used Nordhavn 64 Yachts for sale from around the world using YachtBuyer's Market Watch tool.
-
Guests
6 Max
-
Cabins
3 Max
-
Crew
1 Max
Or view photos for only: Exterior Interior Renderings
About
On deck there is a large and inviting aft cockpit with a dining area. A walkway to starboard gives access to the Portuguese bridge, wheelhouse, boat deck and flybridge, all without having to set foot inside. But if walking around the deck seems long-winded there is ladder access from the cockpit to the boat deck.
The layout is asymmetric so there’s no walkway to port to maximise the space in the salon. This is spacious and has seating on both sides as well as sharing a breakfast bar with the galley, further forward. As one might expect from yachts this size, and Nordhavn in particular, the galley is well appointed with domestic-sized appliances.
There’s access to the master cabin from the forward end of the salon. The full-beam cabin has a king-size island bed as well as a large en suite heads compartment. There’s a door forward with gives access to the corridor leading to the double and twin guest cabins (the latter has bunk beds) forward and the pilothouse up the stairs to port.
The pilothouse can be accessed via steps up from the salon. As well as the twin helm seats one nice feature is the raised dinette aft which affords those in the pilothouse 360-degree views out. Aft of the seating is a pilot berth. There are doors on either side giving access to the deck.
On the port side, there are steps up to the boat deck and flybridge. Unlike on the smaller Nordhavns, the flybridge on the N64 is large and increases the exterior entertaining space, while still offering the helmsman an exterior steering position.
From The Manufacturer
As with all Nordhavns, the main saloon opens directly to the aft cockpit, effectively expanding the living area to the outside. The aasymmetrical cabin allows for a wider main saloon and features a wide side deck on the starboard side. There are two seating areas featuring settees and tables as well as a large lounge chair.
An optional 42" plasma TV can be installed on a hide-away lift system(standard), as well as an optional Bose sound system for optimal entertainment. Three bar chairs face the pass-through countertop in the galley, which is just forward of the saloon.
The galley rivals today's finest gourment kitchens with its full sized home-style appliances, abundant storage cabinets and generous counter space. Standard equipment includes a Sub Zero side-by-side refrigerator/freezer with icemaker, a 4-burner General Elextric (GE) stove and oven, a GE microwave/convection oven, a GE trash compactor, Miele dishwasher and two (2) U-Line front-load freezers in the utility room. The owner's staterom is located amidships, where the motion is minimal during passages and at anchor.
Specs
-
Length19.5m
-
Accommodation6 Guests
-
MaterialsGRP Hull
& Superstructure

