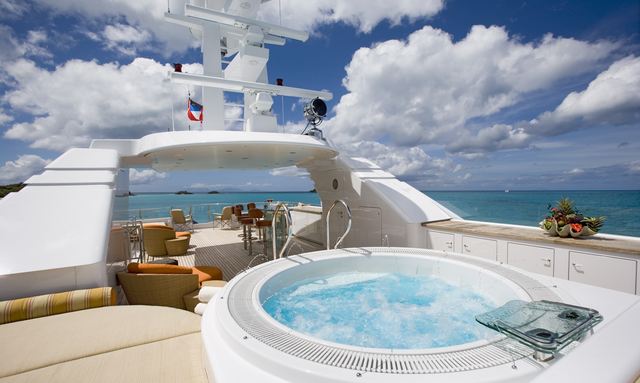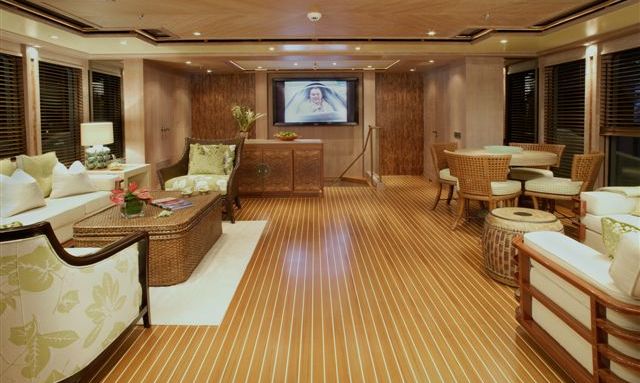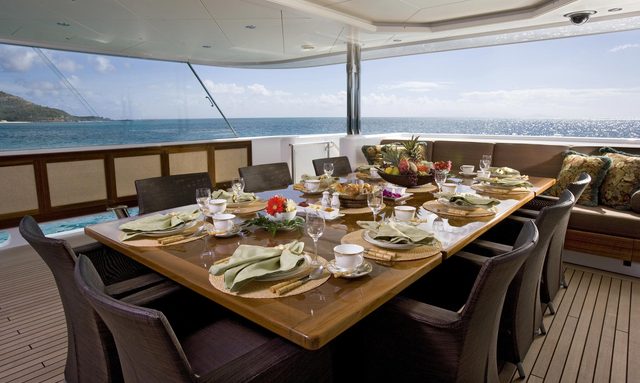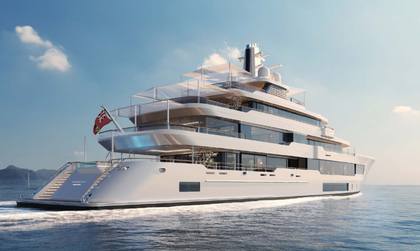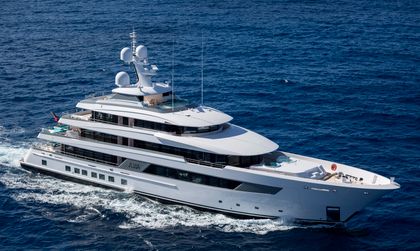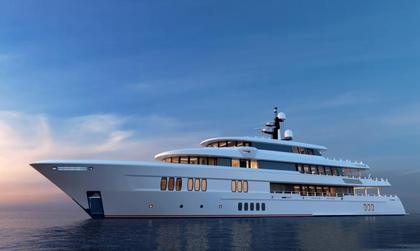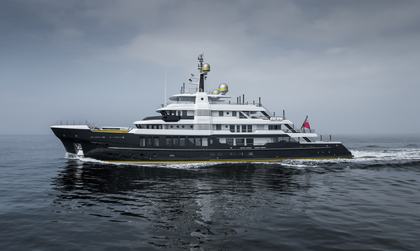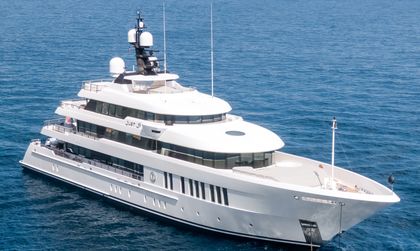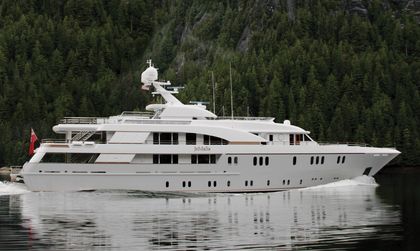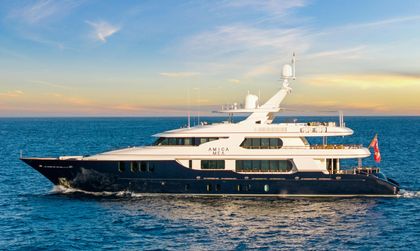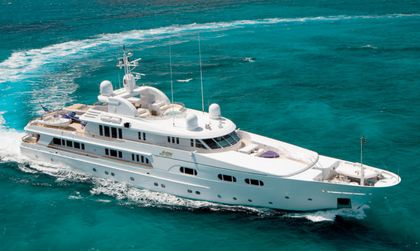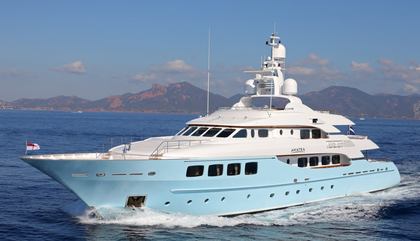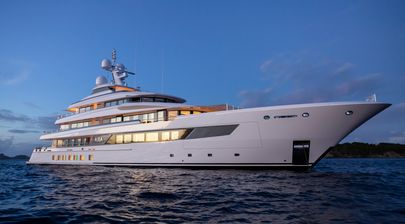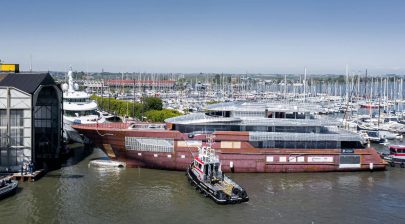-
Guests
10
-
Cabins
5
-
Crew
8
| Length | GT | Built (REFIT) |
|---|---|---|
|
37.9m
|
364 GT | 2007 (2017) |
| Beam | Draft | Top Speed |
| 8.2m | 2.4m | 13 Kts |
The award winning 37.9m motor yacht Perle Bleue was delivered to her owners in 2007 by Dutch shipyard Royal Hakvoort. Her interior design and exterior styling comes from the drawing boards of Donald Starkey, while Diana Yacht Design is responsible for her naval architecture.
Key Features
- Large sun deck with hot tub
- iPad-controlled AV equipment
- Art Deco design elements throughout
- Foredeck table and chairs
Design & Construction
Designed around a displacement steel hull and an aluminium superstructure she features a 8.2m beam and a 2.4m draft. The yacht is built over 3 decks with an internal volume of 364 GT (Gross Tonnes).
The yacht was designed and constructed in compliance with the Lloyds Register technical standards.
Exterior Design
Perle Bleue features a raked bow and a hull finished with Imron, ensuring durability and a sleek appearance. The hull and superstructure are both painted white, presenting a clean, unified look. A blue boot top stripe adds a touch of contrast, while the area below the waterline is finished in black. The deck is made of teak, providing a traditional, robust surface that is ideal for marine conditions. The design choices emphasize functionality and straightforward aesthetics, making Perle Bleue a practical and visually appealing vessel.
The bow area includes anchor handling equipment and two matching wave runners. The foredeck offers a seating area with a table and chairs, shielded by a glass screen to protect against wind while underway. The side decks are wide and facilitate easy movement around the yacht, with wing stations for precise maneuvering.
The aft deck is designed for outdoor dining, offering a sheltered space that remains open to the environment. Adjacent to this dining area is a comfortable seating section, ideal for relaxation.
The upper deck includes a bar and sunbathing areas, complemented by a hot tub. The deck layout supports both leisure and social activities, with floor-to-ceiling windows in the sky lounge to enhance the open, airy feel.
Storage and utility areas, such as the bosun's locker and additional refrigeration units, are efficiently incorporated. The design ensures that crew operations, including laundry and dishwashing, do not interfere with guest areas.
Interior Design
Upon entering the main salon, guests are greeted by an area that showcases a slightly Art Deco aesthetic. The space includes a mural that contributes to the unique character of the yacht. The salon is equipped with TVs that can be retracted into the ceiling, as well as card tables, providing a multifunctional area for relaxation and entertainment.
The galley is designed for functionality and ease of use, featuring modern appliances such as dishwashers, cooking equipment, trash compactors, and refrigeration units. The layout ensures that crew can efficiently prepare meals without encroaching on guest areas. There is also a pantry area adjacent to the galley, which is accessible via a button-operated door, making it convenient for staff carrying dishes.
Moving to the helm, the bridge is equipped with commercial-grade navigation and operating systems. The layout is designed for practicality, with all necessary controls and displays easily accessible to the captain. The helm also features a captain's cabin with an ensuite bathroom, although this is not a focus area for the interior design.
The upper deck includes a second salon, or sky lounge, which benefits from floor-to-ceiling windows. This feature provides an open and airy atmosphere, enhancing the sense of space. The sky lounge is complemented by an additional day head for convenience.
Accommodation
Perle Bleue offers spacious and comfortable accommodation for up to 12 guests across several well-appointed cabins. The owner's suite, located on the main deck, features a slightly Art Deco aesthetic, providing both style and comfort. The suite includes a spacious sleeping area, a dressing area with ample storage options, and a large walk-in wardrobe. The ensuite bathroom is equipped with a bath, shower, and a beautifully finished vanity area.
On the lower deck, there are four guest cabins, each designed with a New England charm. These cabins include modern AV equipment controlled by iPad systems, ensuring guests have access to the latest entertainment options. Each cabin has its own ensuite bathroom, complete with shower facilities. Additionally, the cabins include practical storage solutions such as wardrobes and drawers.
The crew quarters on the Perle Bleue are designed with functionality and comfort in mind. There are three twin crew cabins, each with its own ensuite bathroom, ensuring the crew can perform their duties efficiently while enjoying a comfortable living environment. The crew area also includes a mess area and laundry facilities, ensuring that all operational needs are met without intruding on guest spaces.
Performance & Capabilities
Powered by twin diesel Caterpillar (C18 Dita) 650hp engines, motor yacht Perle Bleue is capable of reaching a top speed of 13 knots, and comfortably cruises at 12 knots. With her 49,210 litre fuel tanks she has a maximum range of 5,000 nautical miles at 10 knots. She has been fitted with stabilizers to increase on-board comfort when the yacht is at anchor, particularly in rough waters.
Amenities
A gym with all the latest equipment allows her guests to keep their workout routines while at sea. Air conditioning offers increased on-board comfort. Perle Bleue also features deck jacuzzi which provides excellent views.
Perle Bleue Yacht is For Sale
Perle Bleue is currently on the market for sale with an asking price of €7,950,000 EUR.
If you're the yacht owner, broker, or captain, please use the "Update Sales Info" link to report any changes to the sales information. Update Sales Info
