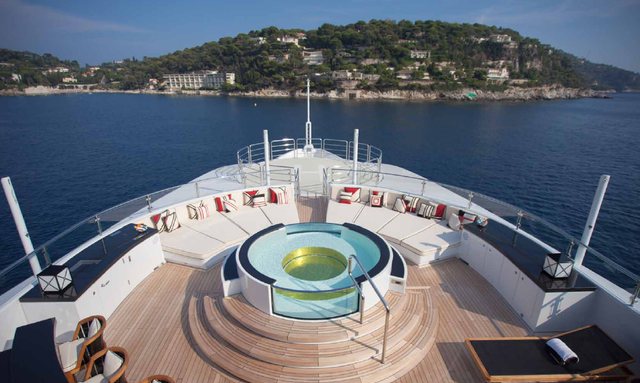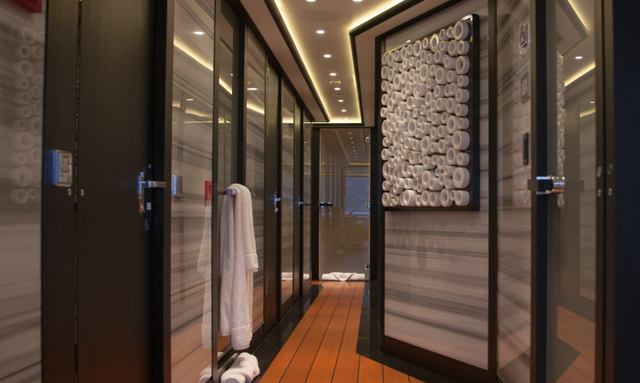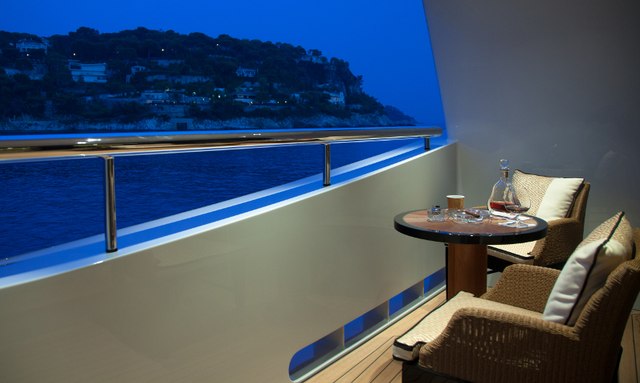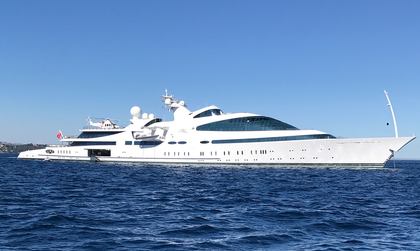-
Guests
12
-
Cabins
8
-
Crew
25
| Length | GT | Built |
|---|---|---|
|
239' 9"
|
1,773 GT | 2012 |
| Beam | Draft | Top Speed |
| 39' 4" | 11' 10" | 17 Kts |
The 73.07m motor yacht Plan B was delivered to her owners in 2012 by ADM Shipyards. Her exterior design comes from the drawing boards of Focus Yacht Design.
Key Features
- Elevator accessing all decks
- Sun deck with elevated Jacuzzi
- Wellness facilities
- Huge beach club
- Helipad
- Stabilisers underway and at anchor
Design & Construction
Designed around a displacement steel hull and an aluminium superstructure she features a 12m beam and a 3.6m draft. The yacht is built over 3 decks with an internal volume of 1,773 GT (Gross Tonnes).
Construction started in early 2009 with the keel laid under the project name 'Project 422'. Launched in April 2012 this yacht undertook sea trials over the following months. She was delivered to her owners in June 2012.
Exterior Design
German-based studio Focus Design is the creative force behind the exterior styling of PLAN B, characterized by a sleek raked bow and gracefully curved decks that lend a sense of fluidity to the yacht's profile. The hull, painted in a creamy hue, exhibits a sweeping curve from the waterline at the stern, rising to meet the deck level of the lower deck and continuing forward to elevate as it approaches the main deck floor, seamlessly disappearing under cover. At the top, two wings extend outward and upward, adding dynamic movement above, culminating in the gently sloping communication and navigation tower.
The hull is adorned with slim vertical rectangles of glazing interspersed with smaller squares, creating visual intrigue within the hull's shape. The mooring fairleads are elegantly detailed with three small round elements above two slender rectangles, enhancing the bow's aesthetic appeal. The forward navigation lights mast stands prominently on the foredeck, ensuring safety and visibility. Access to the tender garage is facilitated through side openings in the aft hull.
Guest space is thoughtfully designed forward, accessible from the main deck via a short steep stairway. Side balconies emerge from the upper deck forward, interrupting the lines from fore to aft on that deck level. A striking elevated guest seating area is positioned forward on the bridge deck, featuring a circular jacuzzi pool surrounded by seating, sun loungers, and a bar. Deck areas aft are dedicated to guest enjoyment, offering plush sofas, dining tables, occasional tables, and ample cushions for maximum comfort and relaxation.
Access to the bathing platform is facilitated by high-sided twin staircases that flare out gracefully as they meet the water's edge teak decking. Twin staircases from each aft deck lead to the upper decks, ensuring seamless movement throughout the yacht's exterior spaces.
Interior Design
The interior of PLAN B exudes a stylishly simplistic charm, predominantly featuring a monochrome palette where bold blacks and crisp whites intertwine to create a distinct ambiance. Occasional pops of color emerge through carefully curated artwork or discreet accents like a stripe or cushion trim, adding visual interest while maintaining an overall Eastern-inspired sophistication and tranquility.
Throughout the interior, white walls adorned with black accents uphold the cohesive theme, while floor-to-ceiling windows punctuate the bulwarks, strategically adorned with artwork to captivate the eye. Carefully selected metal and wood elements introduce texture, while slipper-style chairs offer elegant yet functional seating options. Occasionally, a neoclassical influence is showcased through dramatic tables with glass tops and intricate iron bases, adding a touch of grandeur to the space.
In the salon areas, carpets featuring bold stripes and retro circular patterns on cushions inject movement and intrigue, enhancing the overall ambiance. The formal dining area boasts a striking contrast with busy patterns set against black wood supports, complemented by an understated yet elegant chandelier suspended centrally above the table, casting a warm glow over the space.
The yacht boasts superb guest access facilitated by a wide spiral staircase that wraps around a central circular glass elevator, connecting the various levels of the vessel. Bathrooms are adorned with luxurious materials such as amber marble, gold trim, and dark mahogany in some areas, while others feature intricate cream marble with black accents, alongside mid-tone wood and exquisite inlay designs.
For those seeking respite or productivity, the private study exudes a gentleman's refinement, characterized by richly polished wood, cream flooring, a spacious desk, and sumptuously comfortable chairs, providing an ideal retreat for focused work or relaxation.
Accommodation
Plan B offers accommodation for up to 12 guests in 8 suites comprising an owners cabin, 3 VIP cabins, 1 double cabin and 3 twin cabins. She is also capable of carrying up to 25 crew onboard to ensure a relaxed luxury yacht experience.
Performance & Capabilities
Powered by twin diesel MTU (16V 4000 M60) 16-cylinder 2,360hp engines running at 1800rpm, motor yacht Plan B is capable of reaching a top speed of 17 knots, and comfortably cruises at 13 knots. She has been fitted with stabilizers to increase on-board comfort when the yacht is at anchor, particularly in rough waters.
Amenities
The yacht features a well-equipped gym, allowing her guests to keep up their fitness regimes at sea. Air conditioning offers increased on-board comfort and an elevator makes the yacht fully-accessible. Plan B also features deck jacuzzi which provides excellent views.
Plan B Yacht is not For Sale
Motor yacht Plan B is not currently for sale. Explore all new & used yachts for sale globally powered by YachtBuyer’s Market Watch.
If you're the yacht owner, broker, or captain, please use the "Update Sales Info" link to report any changes to the sales information. Update Sales Info



