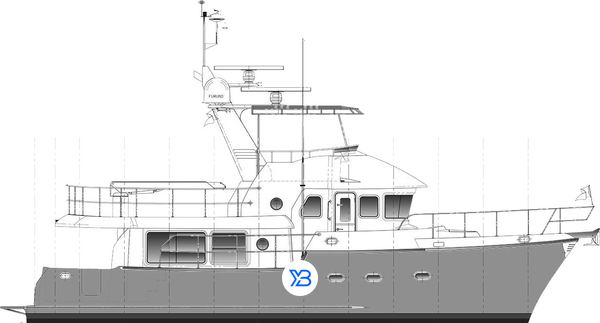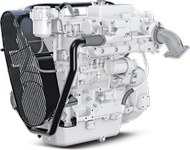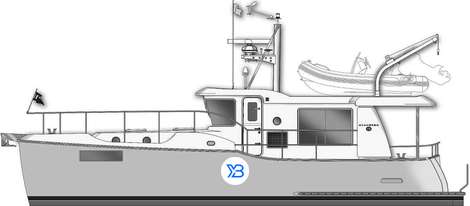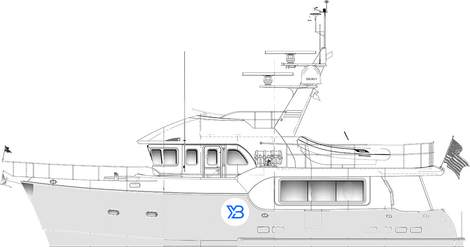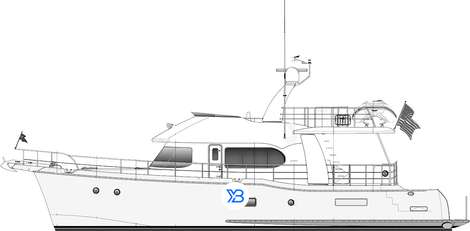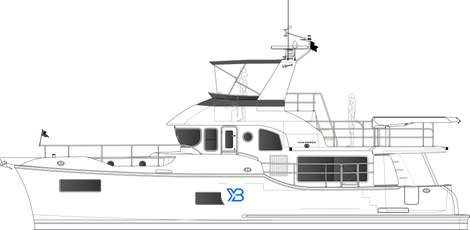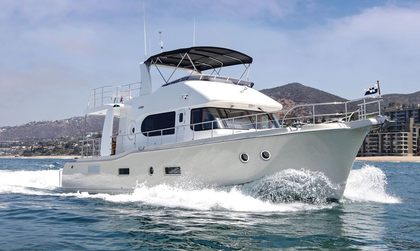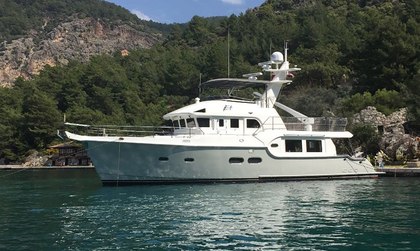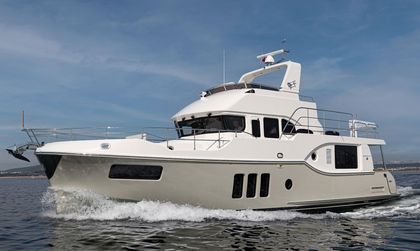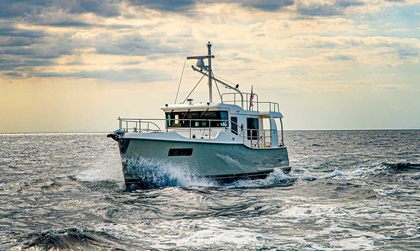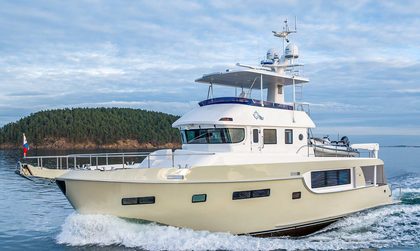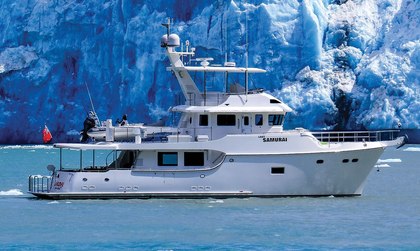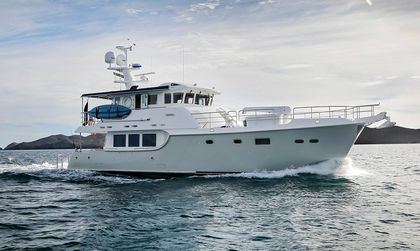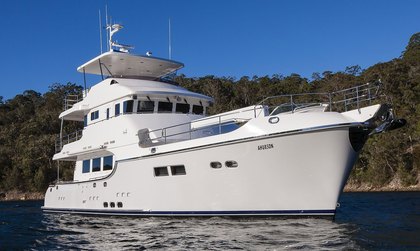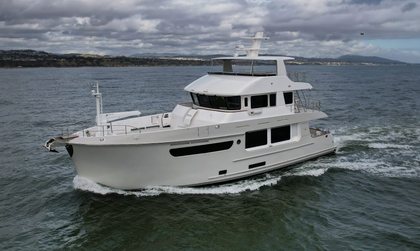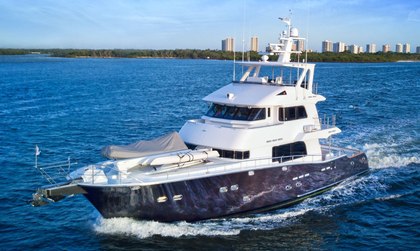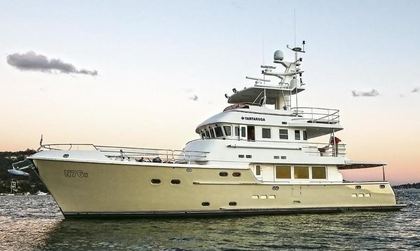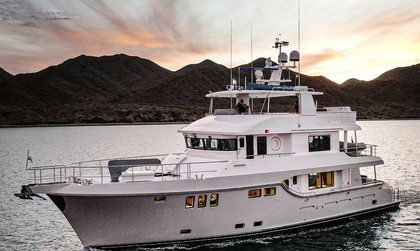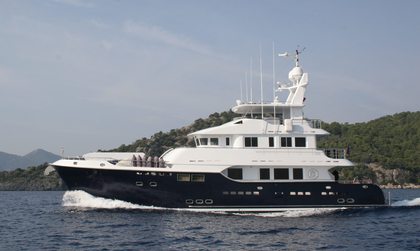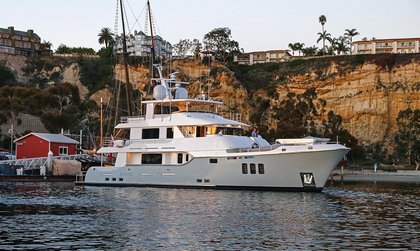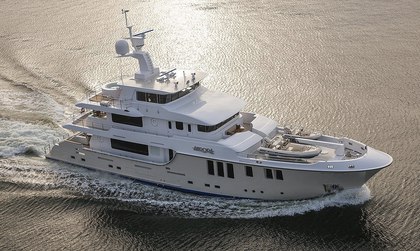She is based on the extended hull of the successful Nordhavn N43 but more space has been given to the flybridge deck and aft cockpit.
N475 Features
- Raised pilothouse with pilot berth
- Two en suite cabins with 6 berth in total
- Portuguese bridge walkway
- Deck crane for tender stowage
Interested in owning a Nordhavn 475? This model is currently in production and can be customized to meet your specifications. Order a New Nordhavn 475 Boat tailored to your desires. Ready to purchase sooner? View All New & Used Nordhavn 475 Boats for Sale available now!
-
Guests
5 Max
-
Cabins
2 Max
Or view photos for only: Interior Technical Areas
About
The salon and a U-shaped galley are on the main deck, with a few steps up to the pilothouse where you’ll find bench seating and a pilot berth aft.
Below decks there are two cabins, with the Owner’s cabin amidships and a family or crew-friendly three-berth cabin forward. Both cabins are served by en suite heads and shower compartments.
There’s direct access to the engine room and its single 180hp John Deere engine via the Owner’s cabin, keeping the skipper close to all primary systems.
On deck, the starboard side is the main working area with a high safe bulwark running forward. Aft of the flybridge is deck space for a tender, which is served by the single deck crane. From the wheelhouse there is access to a Portuguese bridge, offering a great look out position and also enabling you to access the flybridge without having walk through the main salon, very handy during inclement conditions
From The Manufacturer
The Nordhavn 475 will be based on the hull of the Nordhavn 43 but she will be a much different boat, starting with a completely new deck and flybridge. The N475 represents the sleeker, elongated look of modern Nordhavns with the incorporation of an extended cockpit and boat deck, providing not only a more streamlined profile, but also allowing for greater space in the cockpit and more room up top for toys and a bigger tender.
Specs
-
Length47' 6"
-
Accommodation5 Guests
-
MaterialsGRP Hull
& Superstructure

