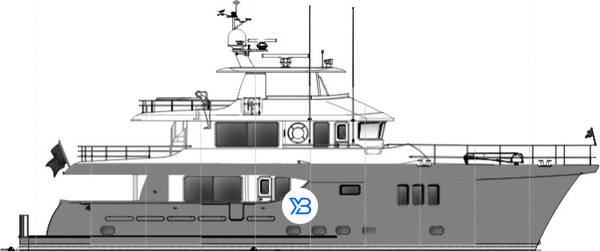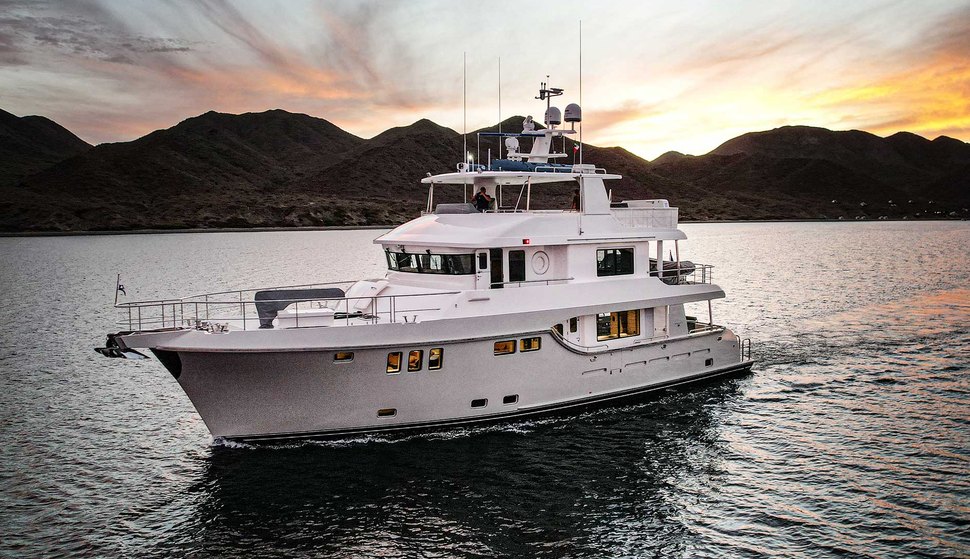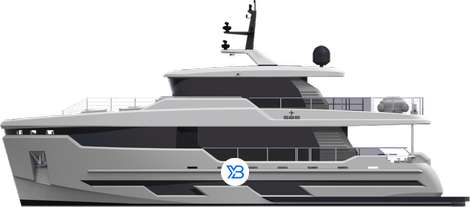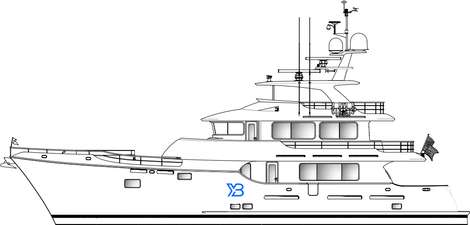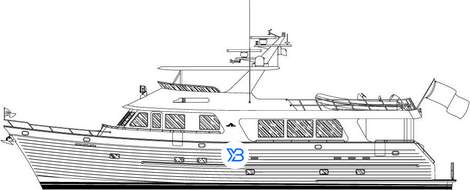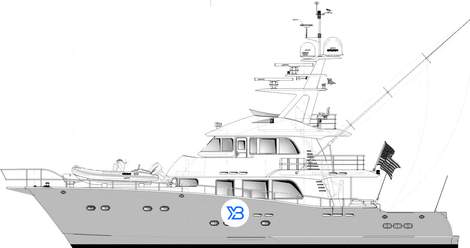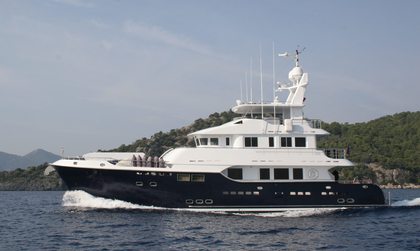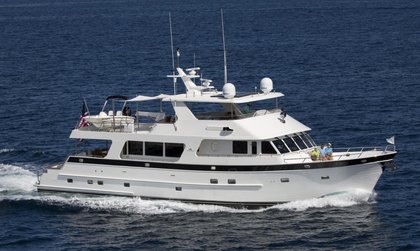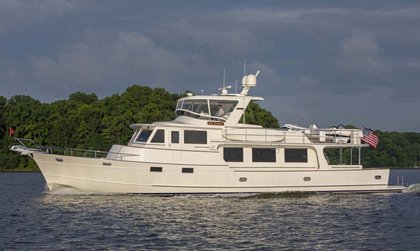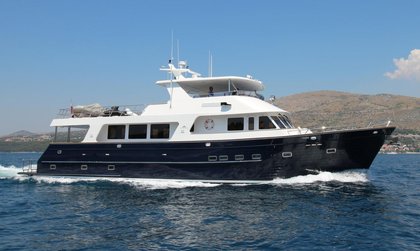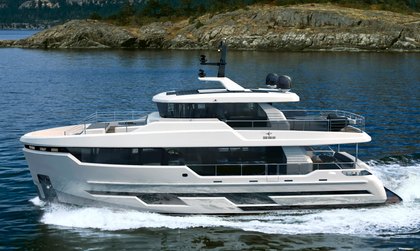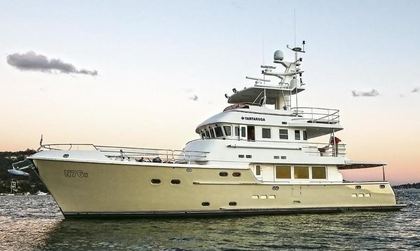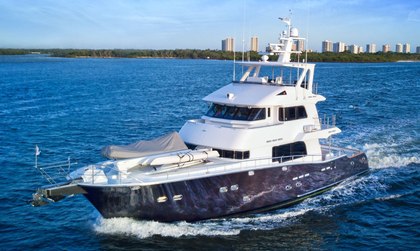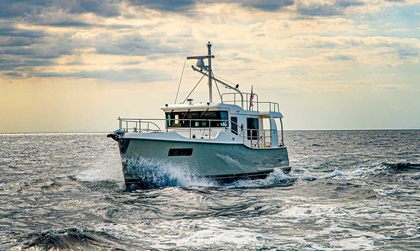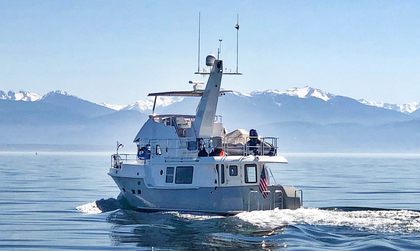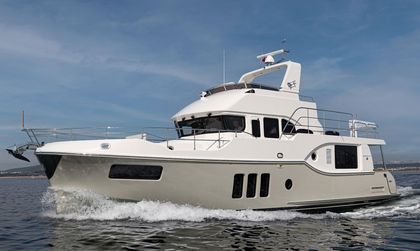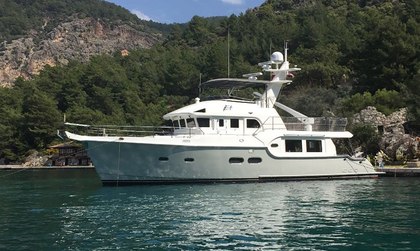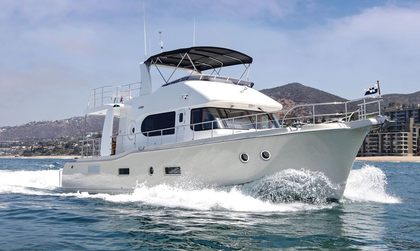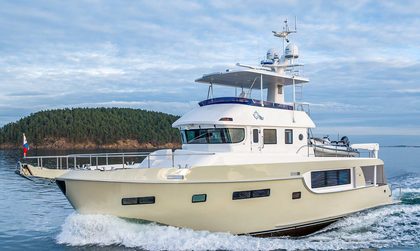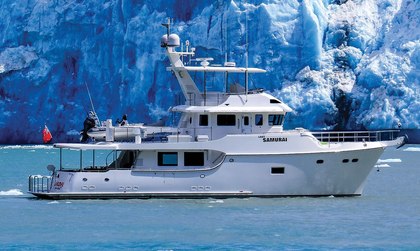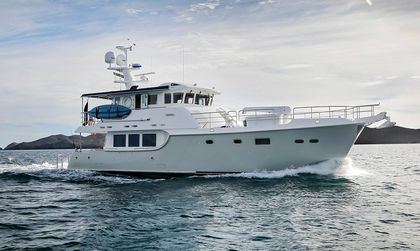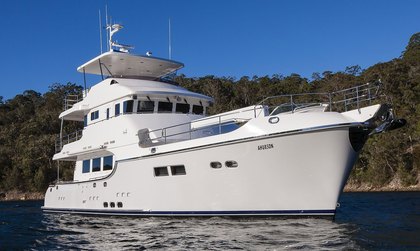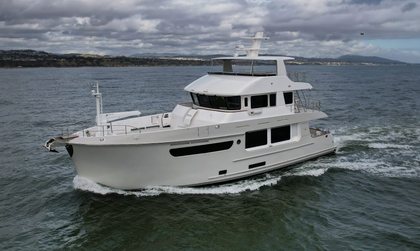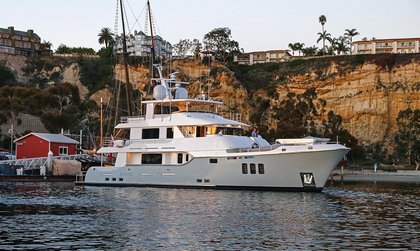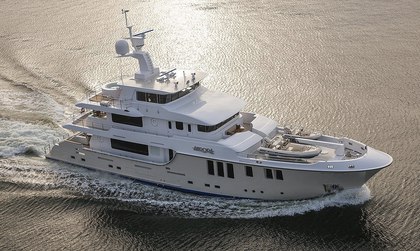While some Nordhavns might be labelled (proudly) commercial in style, the N80 has something of the superyacht feel about her. Nordhavn has worked to make the interior of the N80 a bright and welcoming space. Hull windows are larger, glazing in the superstructure is bigger than before on this size of Nordhavn and there are large, double opening, full-height sliding doors. There are other, more obvious, cues to the change of direction the N80 has taken, such as the BBQ and Jacuzzi on the aft end of the flybridge.
N80 Features
- Options for master cabin on the main or bridge deck
- Crew quarters and Captain's cabin
- Move to motor yacht styling inside and out
Interested in owning a Nordhavn 80? This model is currently in production and can be customized to meet your specifications. Order a New Nordhavn 80 Boat tailored to your desires. Ready to purchase sooner? View All New & Used Nordhavn 80 Boats for Sale available now!
-
Guests
8 Max
-
Cabins
4 Max
-
Crew
3 Max
Or view photos for only: Exterior Interior Technical Areas Crew Areas
About
The main deck Owner’s cabin is simply overwhelming in size with three hull windows on each side give a sense of place. There is also the option for the owner’s suite to be located on the bridgedeck above. The rest of the main deck is given over to the galley, a separate dining area and the salon which leads to the aft deck via double doors.
On the lower deck are the crew quarters and a pair of double guest cabins both with island beds and en suite compartments.
The bridgedeck houses the helm station, dinette and captain’s cabin. Further aft is a second salon.
On deck, there are two boat decks: one on the foredeck, the other on the bridgedeck. Up one level from the bridgedeck are the flybridge, sundeck and exterior helm.
From The Manufacturer
Capable of being handled by the owners and a captain or single crew member, the N80 makes spectacular use of her space. With four staterooms plus space designated for up to two crew, and an abundance of large, entertaining areas indoors and out, she is Nordhavn’s answer to the petite superyacht. And while she is Nordhavn at her core – founded on the brand’s fundamental principles of seaworthiness, functional form and engineering integrity, the N80 mixes in easily with the megayacht set, brandishing the same sleek lines and bespoke interiors as her larger counterparts (yet at a size that allows her to be managed much more efficiently).
Awards
Specs
-
Length78' 8"
-
Accommodation8 Guests
-
MaterialsGRP Hull
& Superstructure

