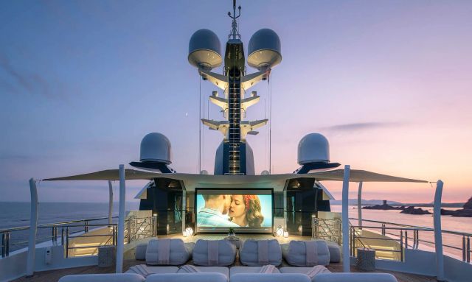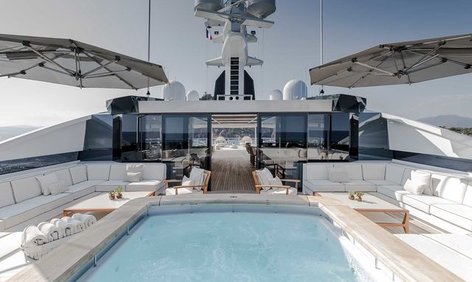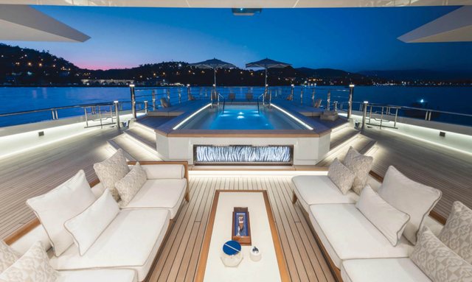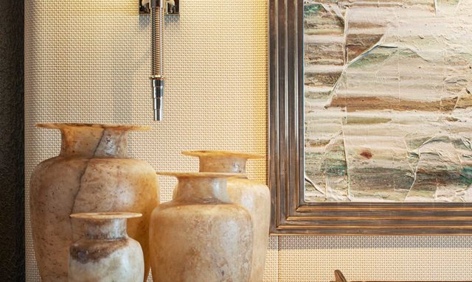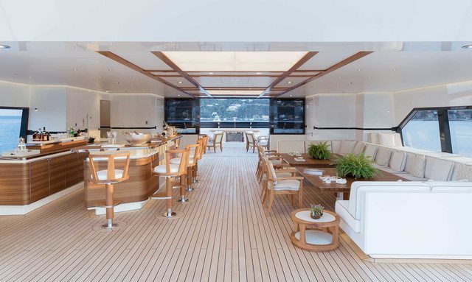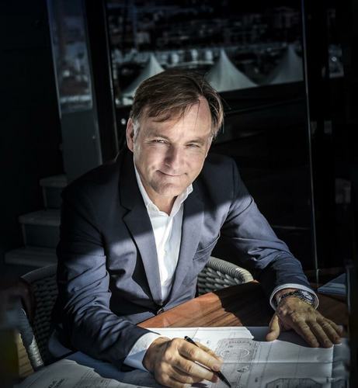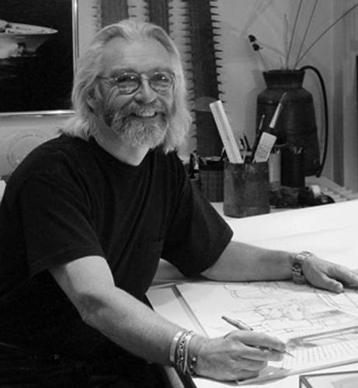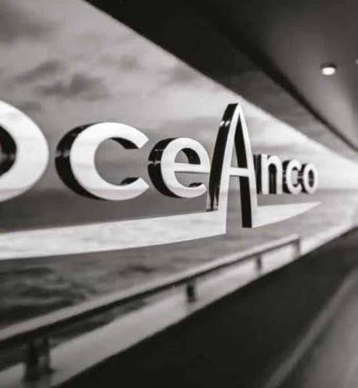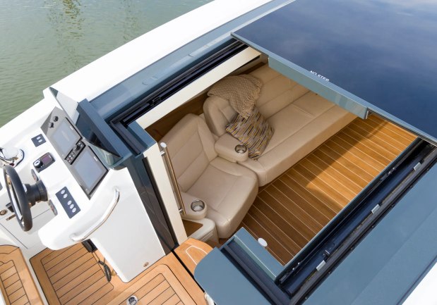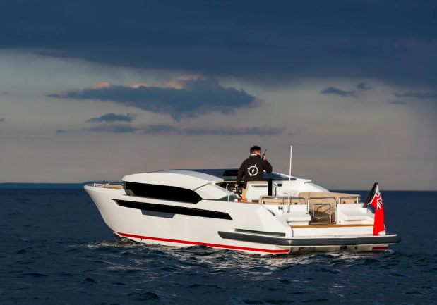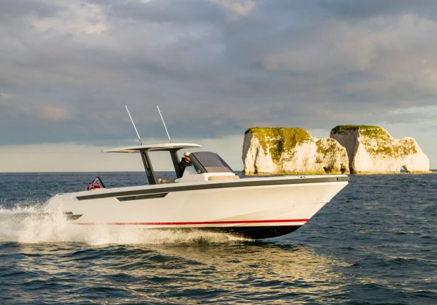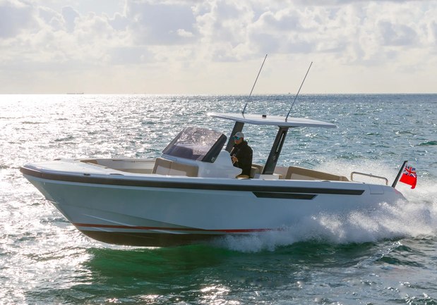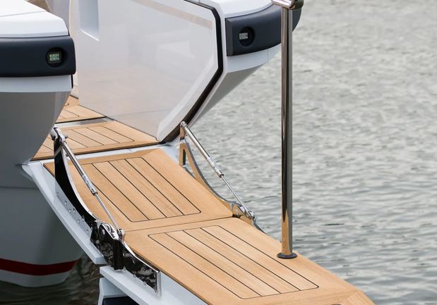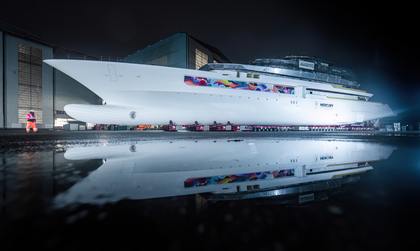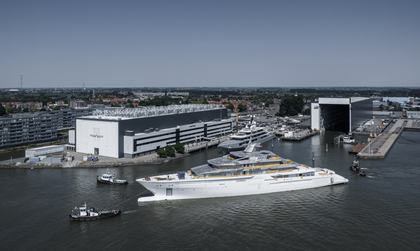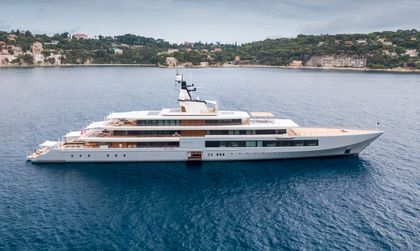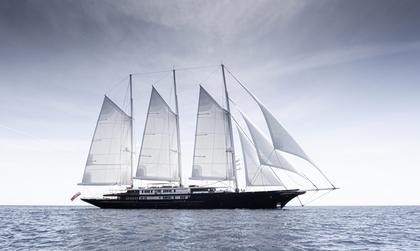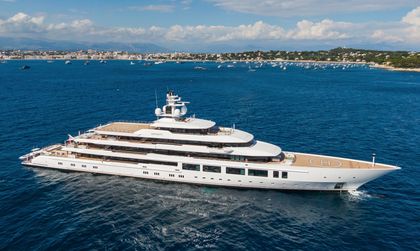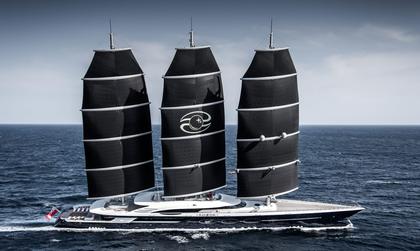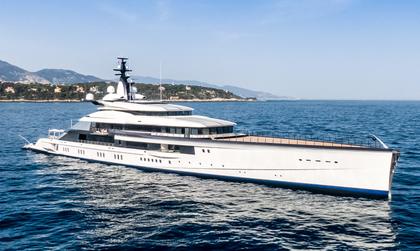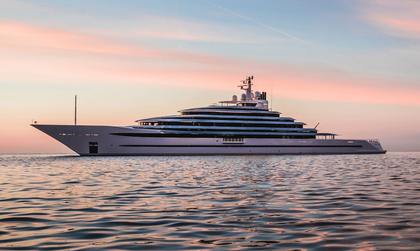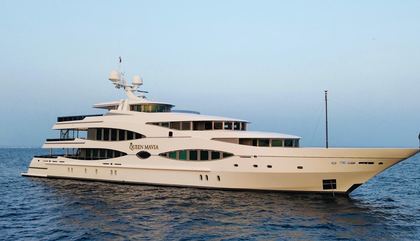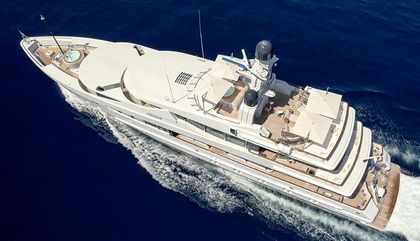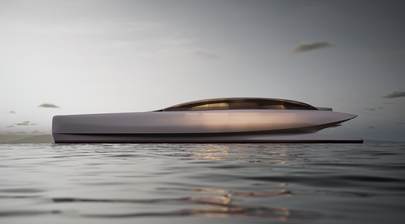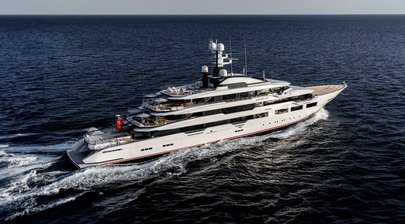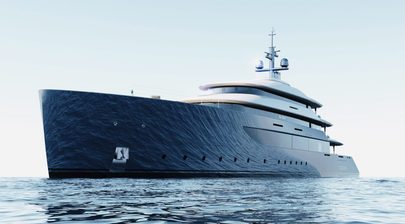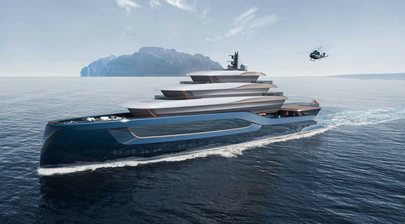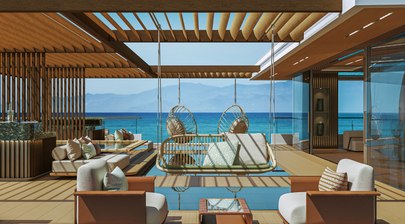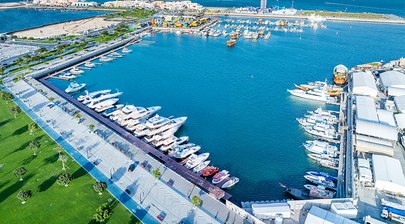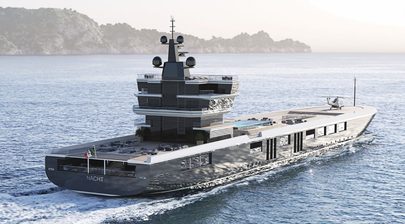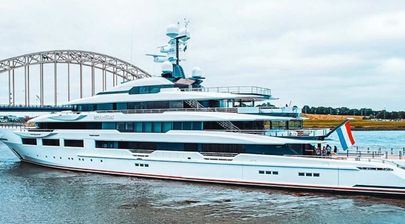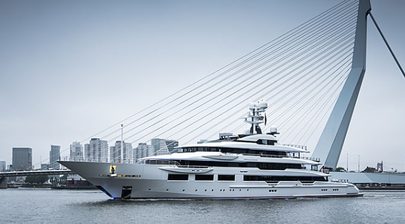-
Guests
18
-
Cabins
9
-
Crew
27
| Length | GT | Built |
|---|---|---|
|
90m
|
2,946 GT | 2019 |
| Beam | Draft | Top Speed |
| 14.2m | 4.05m | 18.5 Kts |
€195,000,000
More DetailsDelivered in 2019, DreAMBoat is a 295'3" motor yacht for sale built by Dutch shipyard Oceanco. The yacht's elegant exterior design is by Espen Oeino, while her interiors are the work of Terence Disdale.
Key Features
- Main deck boasts a raised pool
- Accommodates up to 23 guests on board
- On deck gym with recessed treadmills
- State-of-the-art open air cinema
- Touch and go helipad
- Massage room converts to hospital room, as is required for yacht this size
- Dedicated wellness centre with sauna, steam room and massage room
Design & Construction
Designed around a displacement steel hull and an aluminium superstructure she features a 46'7" beam and a 13'3" draft. The yacht is built over 4 decks with an internal volume of 2,946 GT (Gross Tonnes). The design also incorporates a heli-pad.
The yacht was designed and constructed in compliance with the Lloyds Register technical standards. Launched in February 2019 this yacht undertook sea trials over the following months. She was delivered to her owners in June 2019.
Exterior Design
The brainchild of renowned naval architect Espen Øino, the yacht's exterior is punctuated with interesting details that make it stand out in its class. The windows are all rectangular, providing expansive views of the surrounding seascape. The corresponding sections of the bulwark have been carefully cut down to enhance the view without compromising on aesthetics.
Øino has employed a clever use of trapezoidal shapes in the bulwark cut-downs, replicating them in the freeing ports directly below. This, along with chamfers and knuckle lines, helps to subdivide the massive surfaces, making the design appear "lighter". These intricate details not only highlight the designer's attention to detail but also the craftsmanship of Oceanco's workers.
The exterior design of DreAMBoat prioritizes the optimal use of space. The yacht boasts sprawling aft decks on every level, providing outdoor spaces that are both maximized and protected. The sundeck, for instance, is nearly 300 square meters of flexible exterior/interior space that includes a dining/coffee area, a spa pool, a bar with a television, and a huge sunbathing area.
The pool (6m/20ft) on the main deck is significantly sized and positioned quite far out, reducing the options below that deck level, yet creating a striking feature. From the main deck, guests can easily access the beach area via port and starboard staircases, providing a direct route. There is a removable diving board should guests prefer a quicker route to the water.
The foredeck is another notable feature of the exterior design, providing a versatile space that can host a quiet breakfast or an Airbus H145 helicopter.
Interior Design
The interior design of DreAMBoat is a blend of contemporary elegance, crafted by the acclaimed interior designer, Terence Disdale. His renowned mantra "beach house not penthouse" resonates through each space, creating a relaxed and comfortable atmosphere.
The interior is adorned with an incredible variety of textures and finishes, a total of 170, each carefully chosen to evoke a sense of warmth and individualism. The materials are sourced from nature with elements from diverse locales such as Bali, the Philippines, and the Caribbean. This includes unique features like coconut ceilings, a cracked eggshell tabletop, and oak used in a variety of ways and colors. The finishings are mostly custom-made to their designs, down to the table lamps.
The main saloon is bright and open, lined with custom cream bamboo carpets, that provide more durability than silk. It houses a television that recedes beneath a stone panel handcrafted by Disdale. The formal dining saloon, adjacent to a buffet counter with a petrified wood top, seats up to 18 guests and is perfect for grand dinners.
The dining area is surrounded by blue tiger-eye maple cabinets embellished with gold dust and accented with blue leather. The space features a ribbed, sponge-lacquered bar. Oak and leather paneling adorns the dining area walls. The sliding entrance door boasts a parchment checkerboard design and the exterior curved sliding door can open entirely, offering the option for partial alfresco dining.
The upper deck, which houses the owner's suite, is designed with a darker, nighttime vibe. It features high gloss, lacquered palm wood, and parchment, giving it a sleek and sophisticated look.
The layout of DreAMBoat is designed to be family-focused. The upper saloon is a cozy place to unwind, with coffee tables, leather upholstery, and a large television. The informal dining space features a round table surrounded by floor-to-ceiling sliding glass windows, creating an indoor/outdoor experience.
Each area of DreAMBoat, despite spanning more than 1,000 square meters, maintains a sense of human scale. The yacht's design, though grand, ensures that even with a few guests onboard, the vessel never feels empty.
Accommodation
DreAMBoat offers comfortable and well-appointed accommodation, aiming to be a welcoming retreat for its guests. With 11 cabins, the yacht can host up to 23 guests.
Purchasing the yacht during its construction phase and desiring a personalized touch for their family and friends, the new owner requested over 100 minor edits. The sole major change involved adding a VIP suite to the owner's deck. This special space comprises twin bathrooms and dressing rooms, providing a private sanctuary with 180-degree windows that showcase breathtaking views.
The dressing rooms are sophisticated with high-gloss lacquer and ribbed palm-wood closets. One dressing room features a makeup table in brown lacquered parchment, complemented by leather and palm wood walls adorned with mirrors on the doors. The stateroom is equipped with balconies, outdoor seating, and a private jacuzzi, complete with a custom-built hydro jet/massage unit. Additionally, this deck provides a children's or staff cabin, offering flexibility in accommodation options for guests.
The main deck houses six warm-toned guest cabins. For larger families or groups, some of these cabins come with folding bunk beds, providing flexibility in guest accommodations. All cabins are spacious, well-appointed, and designed to offer the ultimate comfort to every guest.
A striking feature of DreAMBoat is the balance between private and communal spaces. Despite its grand scale, the yacht maintains a sense of intimacy, allowing guests to come together in shared spaces or retreat to the comfort of their private cabins.
In addition to guest accommodation, DreAMBoat provides excellent crew accommodation for up to 27. This ensures a high level of service for guests, with a dedicated and professional team ready to attend to their every need.
Performance & Capabilities
Powered by twin diesel MTU (20V 4000 M73L) 20-cylinder 4,828hp engines, motor yacht DreAMBoat is capable of reaching a top speed of 18 knots, and comfortably cruises at 14 knots. With her 67,628 gallon fuel tanks she has a maximum range of 5,250 nautical miles at 14 knots. She has been fitted with stabilizers to increase on-board comfort when the yacht is at anchor, particularly in rough waters.
Leisure & Entertainment
The bridge deck features a spa, providing a private sanctuary for relaxation. It incorporates a custom-built massage bath, a glass-doored steam room, a sauna, a massage room, and a beauty salon adorned with a Swarovski crystal ceiling. The 300 sq/m sundeck offers versatile exterior/interior space, serving various purposes, including an outdoor cinema, dining area, coffee lounging, and sunbathing. Sliding glass doors ensure protection from the sea breeze.
DreAMBoat also houses a vast tender garage with two 12-meter side openings, providing space for a 10.8m (35.4ft) limousine tender, customized to match the mothership, and a 10.5m (34.4ft) sports tender. This generous space also allows for the storage of the latest water toys.
Wellness
Aft of the wheelhouse, there's a corridor leading to a spa featuring a sauna, steam room, massage room, and beauty salon. The corridor, running the length of the spa, boasts hemp leather panels and a cut limestone sole. The salon ceiling dazzles with a reflective Swarovski surface, complemented by a bronze stone sole. Meeting DreAMBoat's classification standards, the massage room can easily be converted into a hospital space if necessary.
The gym features recessed treadmills and a Life Fitness system connected to the ship's Wi-Fi. For added flexibility, the bikes from the gym can be easily brought to the outside deck.
“My pulse and blood pressure drops dramatically when I am on the boat. DreAMBoat provides an opportunity to relax and enjoy nature, the sea, and family time."
Arthur Blank
Tenders
The three tenders onboard are custom Compass tenders and bear the names Soul Purpose, Molly, and Max.
"Soul Purpose reflects how being at sea stirs the soul to dream of peace, happiness, and a higher purpose in life" Arthur Blank.
The other two tenders, Max and Molly, were named in honor of Arthur Blank's parents,
DreAMBoat Yacht is For Sale
DreAMBoat is currently on the market for sale with an asking price of €195,000,000 EUR. View all Oceanco Yachts for sale from around the world.
If you're the yacht owner, broker, or captain, please use the "Update Sales Info" link to report any changes to the sales information. Update Sales Info
