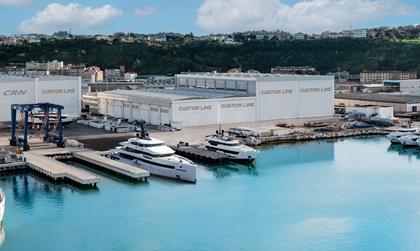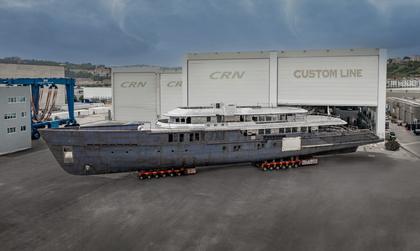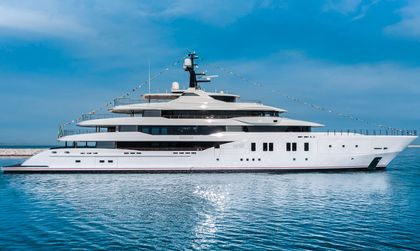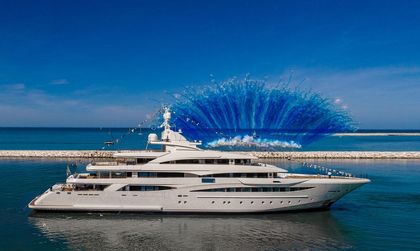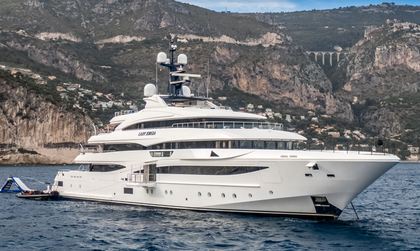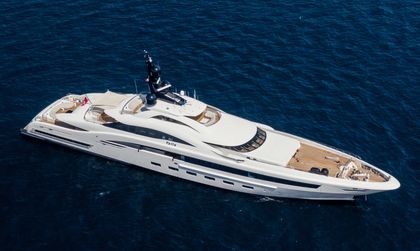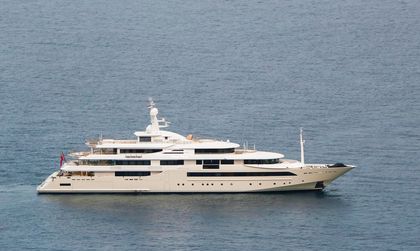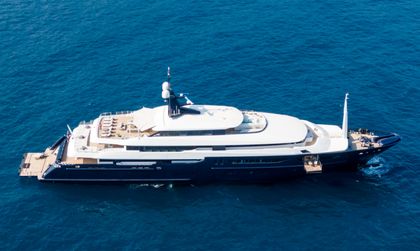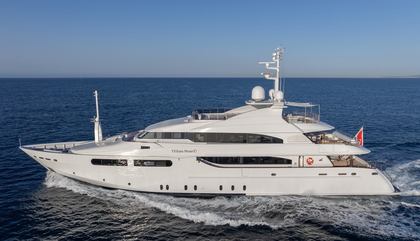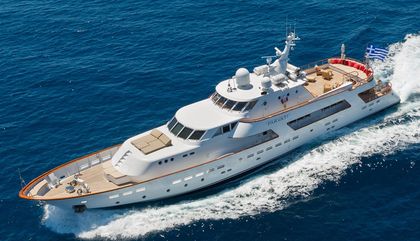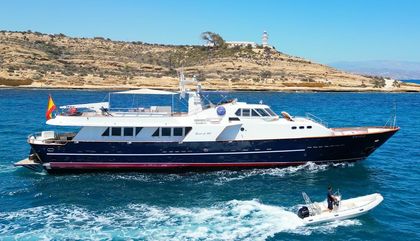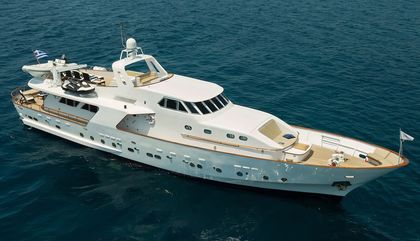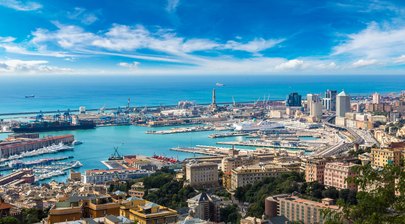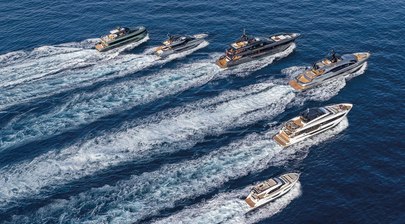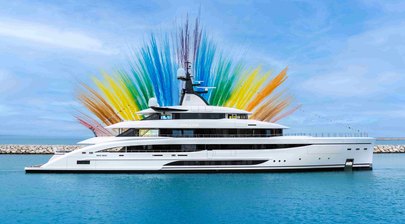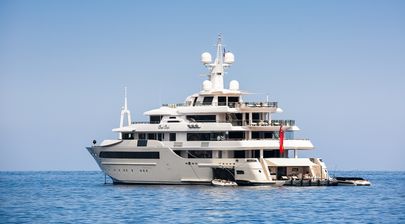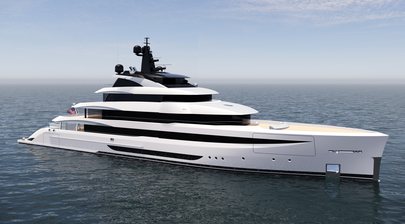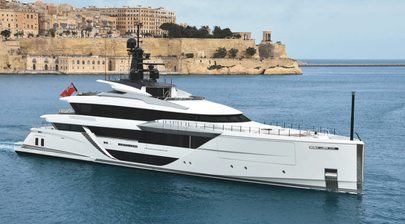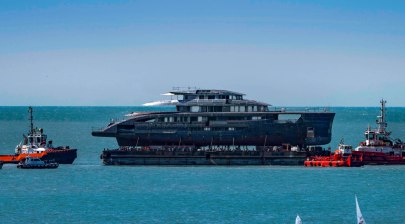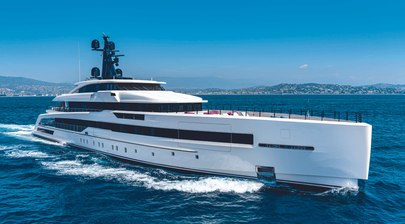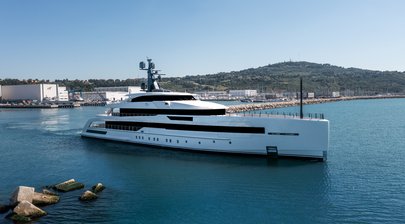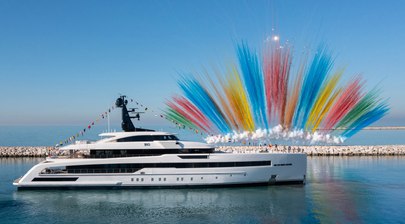| Length | GT | Built |
|---|---|---|
|
49.95m
|
621 GT | 1997 |
| Beam | Draft | Top Speed |
| 9.2m | 2.55m | 16 Kts |
Delivered in 1997, Sahab IV is a 163'11" motor yacht built by Italian shipyard CRN Yachts. The yacht's exteriors have been penned by Studio Scanu srl, while Terence Disdale has designed her interiors.
Key Features
- Sun deck with Jacuzzi and sun lounge
- Multiple dining areas, formal and casual
- Spacious owner’s suite with steam room
- Main saloon with panoramic full-height windows
Design & Construction
Designed around a steel hull and an aluminium superstructure she features a 30'2" beam and a 8'4" draft. The yacht has an internal volume of 621 GT (Gross Tonnes).
Construction started in early 1995. The yacht was designed and constructed in compliance with the Lloyds Register technical standards.
Exterior Design
A teak-treaded stairway at the stern leads guests to the second deck, enhancing accessibility. This deck features a sheltered alfresco dining area, accessible through curved glass doors that open into the main saloon. The overall layout ensures fluid movement between the different areas of the yacht.
On the bridge deck, an outdoor dining area is equipped with clear acrylic windbreaks to mitigate chill winds, making it suitable for various weather conditions. The sun deck above offers sunbathing facilities and a Jacuzzi spa pool, enclosed by sliding doors for flexible usage. A small flying bridge tops the yacht, providing comprehensive visibility and a full set of steering and engine controls for precise maneuvering.
The foredeck is accessible via a walkway descending over the superstructure forward of the bridge. The deck gear is designed to be both functional and aesthetically pleasing, blending form and function effectively.
The exterior craftsmanship is detailed and finished to high standards, with uniform chequerboard oak panelling and carefully adjusted lines. The layout of the machinery space is thoughtfully compartmentalized, with each system allocated its own space for efficiency and ease of maintenance. The power train utilizes Ulstein 'Z' drives and variable pitch propellers, allowing for a compact and efficient engine setup.
Interior Design
Designed by Terence Disdale, the yacht's main living spaces are immediately accessible upon boarding. The use of materials such as stainless steel, fluted glass mirrors, white Corian, and locally-quarried marble is prevalent throughout the yacht, providing a sense of light and space.
The main saloon on the upper deck features near full-height windows and low furniture, ensuring unobstructed external views. The room is furnished with two dark-lacquered tables and a larger glass table, complemented by strategically placed mirrors that enhance the sense of space. An antique vase displayed in a corner adds a touch of refinement, further accentuated by the mirrors that create an illusion of depth.
The dining saloon, located aft on the main deck, is centered around a circular oak table with a mirrored ceiling recess, accommodating eight to ten guests comfortably. An intermediate dining area between the main dining room and the galley serves as a practical space for casual meals or children's dining, equipped with extensive audio and video entertainment systems.
The helm features a traditional layout with radar and manual steering, and duplicate engine and steering controls on both bridge wings. This setup ensures efficient navigation and control of the yacht.
Accommodation
Sahab IV is equipped to host a total of ten guests across its well-appointed cabins. The owner's suite is a full-beam stateroom located on the main deck. This expansive area boasts near full-height windows, providing panoramic views. The suite includes an attached bathroom that features a central bath, a separate steam room, and a shower. The bathroom utilizes a combination of white Corian and locally-quarried marble to create a sense of light and space. The suite also incorporates a small office and sitting room, providing additional private space for the owner.
Sahab IV features four near-identical guest cabins located on the lower deck. Each cabin is designed with twin berths and decorated in varied soft tones. These cabins also include hand-painted friezes and substantial portholes, which can be covered with sliding shutters and blinds for privacy. Each cabin has cleverly concealed bathrooms, maintaining a seamless appearance with the oak paneling.
Forward of the main entrance, a small corridor leads to an additional cabin on the main deck. This cabin comes with a smaller bathroom and is suitable either for guests or for private staff. The area can also be converted into an exercise studio if required.
Crew accommodation includes a purpose-built and soundproofed cabin for the duty engineer, located aft of the machinery space. This ensures that the crew can operate efficiently without disrupting the guest areas.
Performance & Capabilities
Motor yacht Sahab IV is capable of reaching a top speed of 16 knots, and comfortably cruises at 13 knots.
Sahab IV Yacht is not For Sale
Motor yacht Sahab IV is not currently for sale. Explore all new & used yachts for sale globally powered by YachtBuyer’s Market Watch.
If you're the yacht owner, broker, or captain, please use the "Update Sales Info" link to report any changes to the sales information. Update Sales Info

