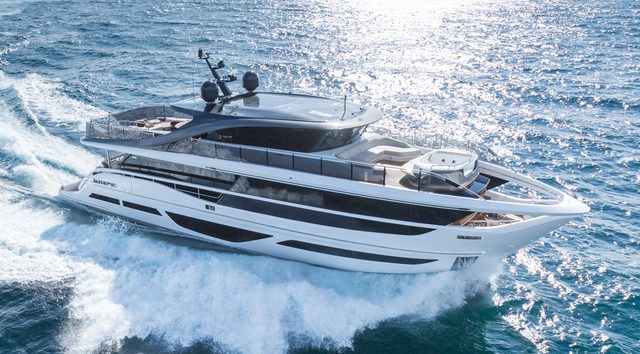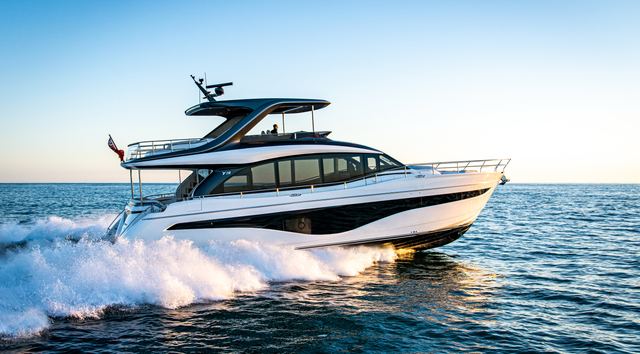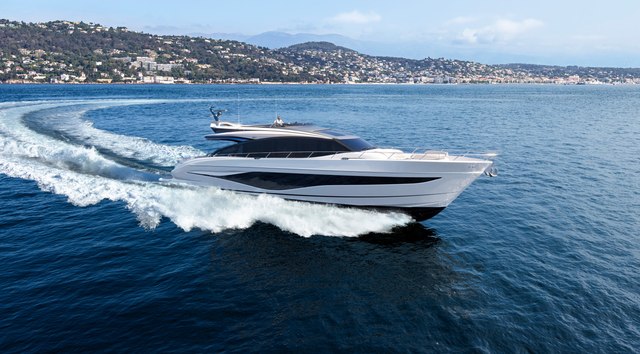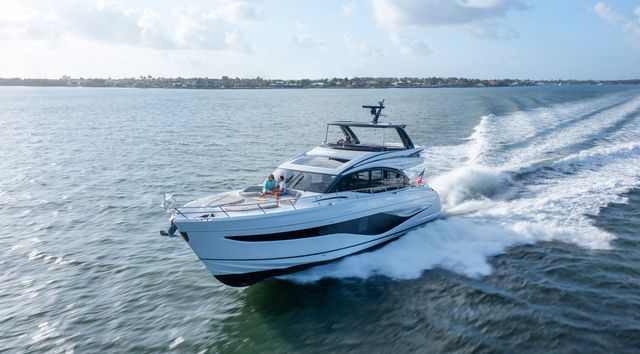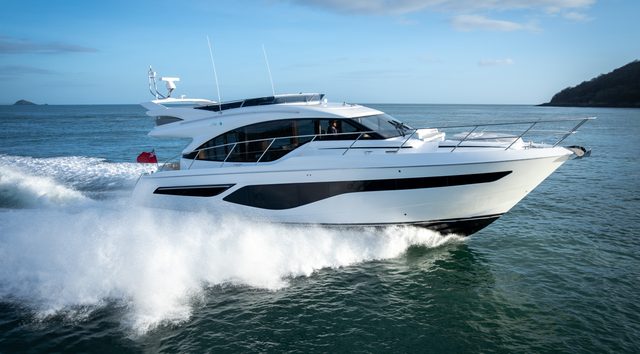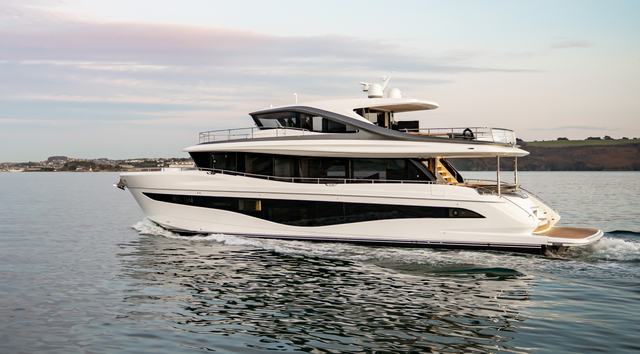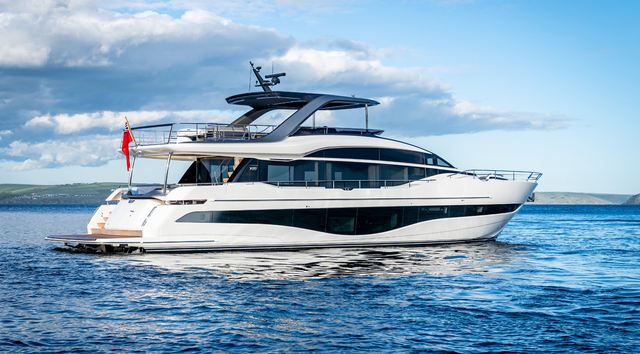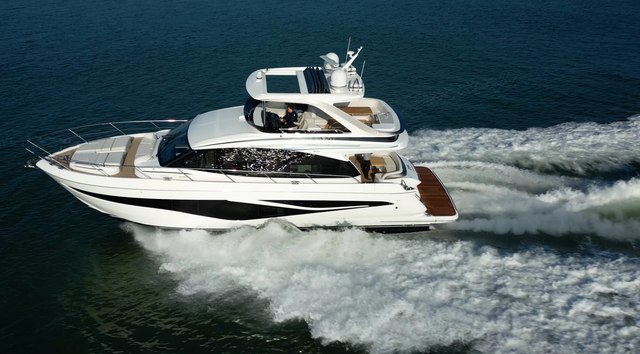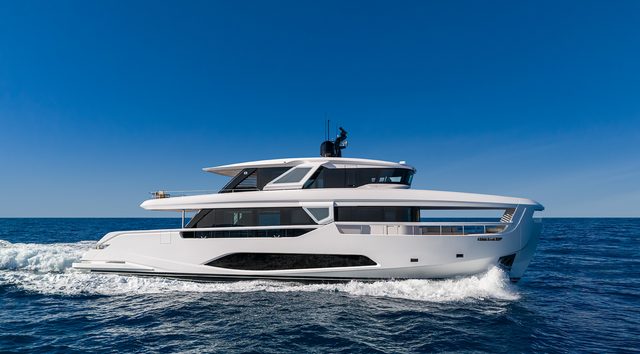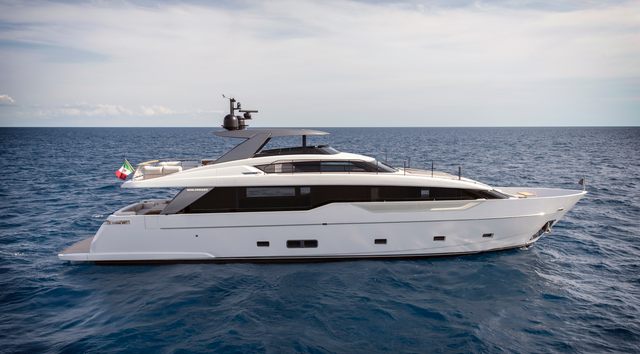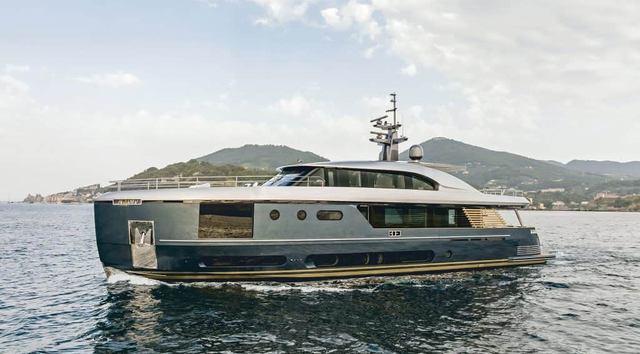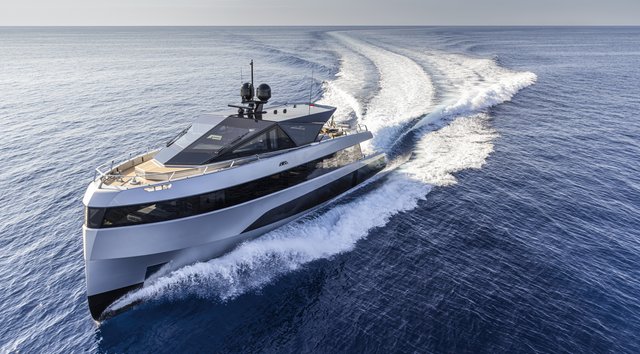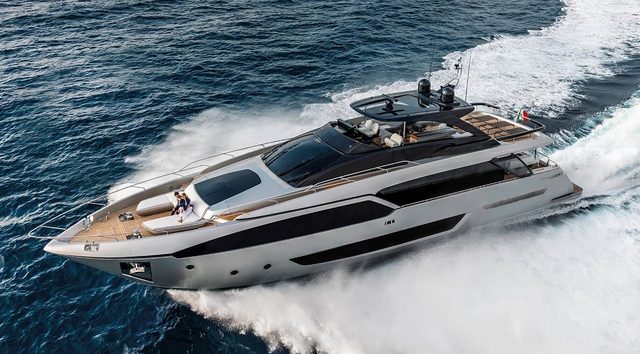Princess X95 Key Facts

- LOA 28.96m
- Model Year 2024
- Cabins 4
- Crew 3
- Max Speed 21 knots
- Status Discontinued
- Generations 2
- Yacht Type Superyacht
- Use Type Cruising
- Vessel M/Y Torsa
Video Tour
On Deck
Starting at the bathing platform, the Princess X95 has a transformer system that lifts the platform, cantilevers it into the water, and provides steps either to the quay or into the water. It can lift up to a tonne, enough for a Williams 5.65m tender. A crane can be fitted on the top deck to hold another tender if needed.
The aft deck is spacious and comfortable, fitted with a sink and a fridge under the counters. A bar can be fitted here if preferred. Massive sliding doors lead into the main deck.
The upper deck exterior features a dining area with a wet bar. The bar includes a double grill, a sink, and a fridge. The area can be fitted with a crane to store a tender, keeping the bathing platform clear. This owner chose not to fit the crane, using the platform instead.
There are satellite domes, a floor camera, GPS antennas, VHF antennas, and radar, all colour-coded. Another bar area further forward holds an ice maker. The wide walkway leads to the forward area with anchor handling gear and a tucked-away lounging spot with great views.
The sunbathing area up front has wraparound seating. The backrest drops to create a large sunbathing pad.
At the stern, a clamshell door powers up to create a beach club area that doubles as a crew mess. It’s air-conditioned and fitted with a hob, cooker, TV, and fridge. Storage rams supporting the clamshell door are visible.
Interior Accommodation
The main deck is a vast open-plan living area. It features AV equipment with a TV that rises from the cabinetry and plenty of storage, including a printer fitted into the furniture. Big sliding doors to the side add ventilation and outdoor connection. The satin walnut finish throughout the interior gives a rich, warm feel.
The country kitchen layout replaces the main deck owner's cabin with a social kitchen-dining space. Big windows frame the dining area that seats eight. A TV rises out of cabinetry near the dining area for movie nights. There’s a bar facing the galley, enhancing the social feel.
The galley itself is large, fitted with a double oven (standard and microwave), a massive hob, extensive drawer storage, a dishwasher, multiple fridges, freezers, and a built-in ice maker. Custom drawers hold crockery and glasses.
The upper deck interior adds another casual living space under huge ceiling windows. A TV rises from the cabinetry. An optional bulkhead and day head can be fitted here. The wheelhouse can be closed off with pocket doors for privacy, particularly useful at night. A small dinette up here can drop into a daybed.
Owner's Cabin
The owner's cabin is now on the lower deck, where the VIP cabin used to be. It’s full beam, spacious, with a private dressing area and a walk-in wardrobe. Storage is extensive, with wardrobes and cabinets throughout.
Features include designer lights, a large TV, and ceiling-mounted speakers. There’s a private lounge area within the cabin, and the en suite bathroom is fitted with a bath, shower, twin sinks, and plenty of storage. The cabin feels luxurious and completely fitting for the yacht’s style, even though it’s not on the main deck.
Guest Accommodation
The lower deck holds three guest cabins. One twin cabin has separate beds, air conditioning and lighting controls with preset modes like night and day, a wardrobe, and a private en suite.
The second guest cabin mirrors the twin layout, but one bed can move to create a double if needed. Again, it has wardrobe space and a private en suite.
The VIP cabin forward is a standout space. It features a large bed, walk-in wardrobe, illuminated storage, drawers under the bed, and a dressing area. The en suite has a shower and full amenities.
Storage is packed throughout - under seats, under beds, and in hidden compartments. An escape hatch on the lower deck provides emergency access if the stairs are blocked, with a ladder stored in the hatch.
Crew Accommodation
The crew area is accessed either through the main interior or from a separate deck entrance at the stern. A clamshell door at the stern powers up to create a beach club area, which doubles as a crew mess. This space is fully air-conditioned and fitted with a hob, cooker, fridge, and TV. It can be used during the day as a social or swimming space when anchored.
This particular X95 has two crew cabins. The captain’s cabin includes storage space and a private en suite bathroom with a separate shower. A second cabin is shared by other crew members, and they use a separate day head with a shower, located nearby.
If needed, a third crew cabin can be added by adjusting the layout. Moving a bulkhead would create extra space for another cabin with bunks, although it would reduce the size of the mess area slightly.
The main laundry facilities for the yacht are located here, with a full setup for crew use. There is also a secondary washing machine available for guest use on the lower deck.
Access points are well thought out, with a separate door leading from the side decks directly into the crew area, keeping movements discrete when guests are on board.
Performance
The engine room houses two MAN diesel engines, each producing 2000hp. This setup gives the Princess X95 a flat-out speed of about 23 knots.
At a cruising speed of 20 knots, running at around 2000rpm, the yacht has a range of approximately 500 nautical miles. Reducing speed to 12 knots nearly triples the range to 1,400 nautical miles. Slowing down further to 10 knots stretches the range to about 2,000 nautical miles. The increase in range at lower speeds comes from the hull staying more efficiently in the water, rather than pushing up onto the plane and burning extra fuel.
The space also contains a water maker and two emergency generators. Schleuniger hydraulic systems manage the anchor winches, bow and stern thrusters, and fin stabilisation if fitted. Direct access to the aft deck is provided in case of emergencies, giving a practical edge to the setup.
In Summary
The Princess X95 "country kitchen" version transforms the main deck into an open, sociable kitchen-diner, ideal for owner-operators or hosting.
The yacht holds four large cabins for eight guests. Moving the owner's suite to the lower deck hasn’t compromised space or luxury. Guest cabins are flexible and spacious, all with private bathrooms.
On deck, the bathing platform transformer, vast aft and upper decks, multiple bar areas, and the beach club create huge outdoor flexibility. Performance at cruising speeds is strong, with impressive range at slower speeds.
The yacht remains packed with thoughtful storage, luxurious finishes, and practical touches throughout. A superbly executed design, showing how cleverly Princess has adapted the X95 platform for a different style of ownership.
Uncover details about the Princess X95 or delve into the entire collection by exploring all Princess Yachts for sale. You can also explore other options by checking out all yachts for sale.
Looking to own a Princess X95? Use YachtBuyer’s Market Watch to compare all new and used Princess X95 Yachts for sale worldwide. You can also order a new Princess X95, customized to your exact specifications, with options for engine choice and layout configuration. Alternatively, explore our global listings of new and used yachts for sale and find your perfect yacht today!
Specifications
- Builder Princess
- Range X Class
- Model Princess X95
- Length Overall 28.96m
- Beam 6.65m
- Draft(full load) 2.03m
- Hull GRP
- Cabins 4
- Berths 4
- Crew 3
- Yacht Type (Primary) Superyacht
- Use Type (Primary) Cruising
- Cruising Speed
- Max Speed
- Fuel Capacity 13,400 Litres
- Fresh Water Capacity 1,595 Litres
- Engine Model 2x MAN V12-1900
Interested in a Princess X95?
NEW Build
Find your local dealer for a personalised, no-cost consultation
or just request
Brochures & Pricing
Used & In Stock
Looking for a ready-to-go Princess X95 or pre-owned options? Explore all inventory of the Princess X95 available worldwide


