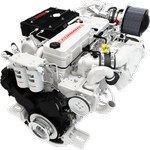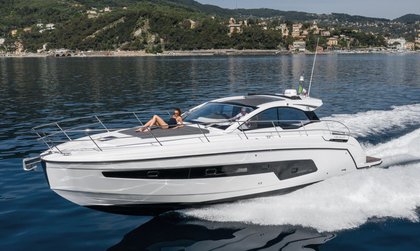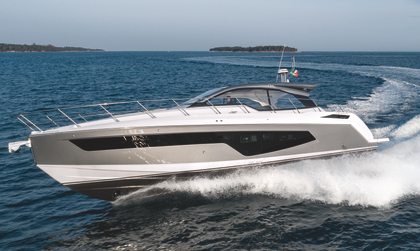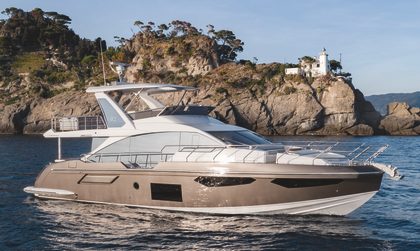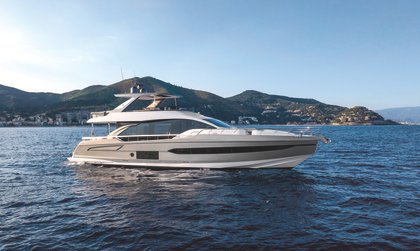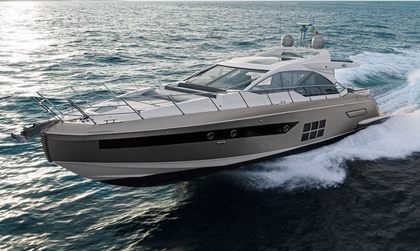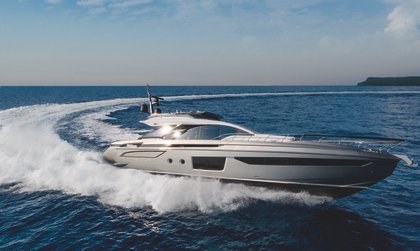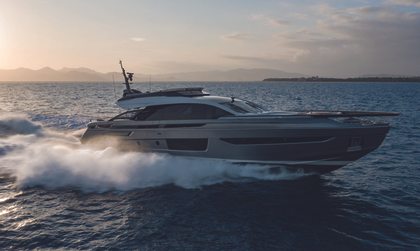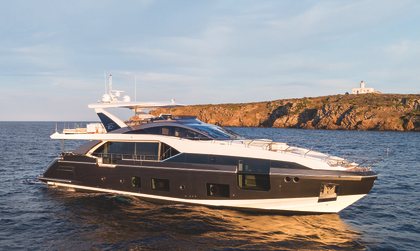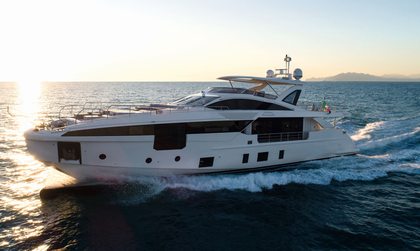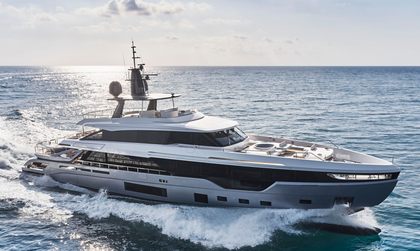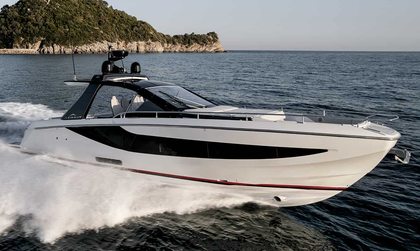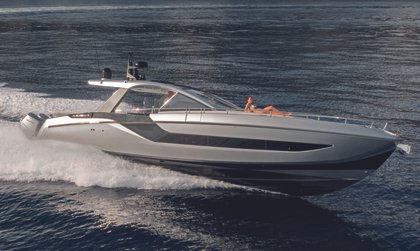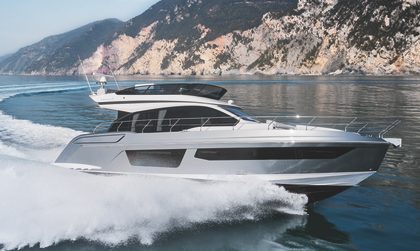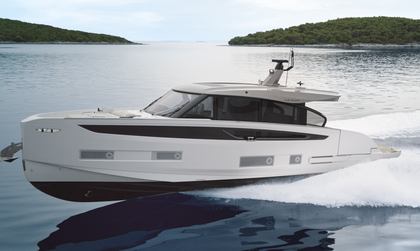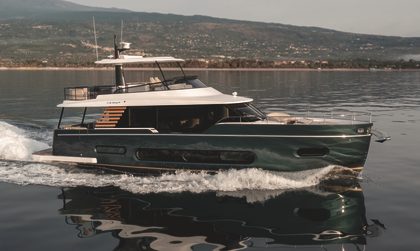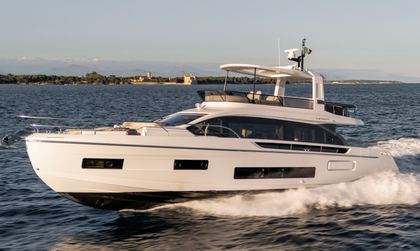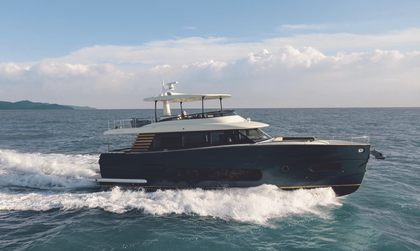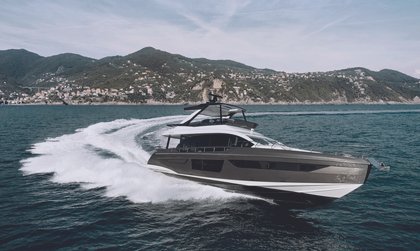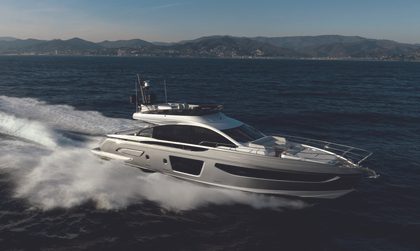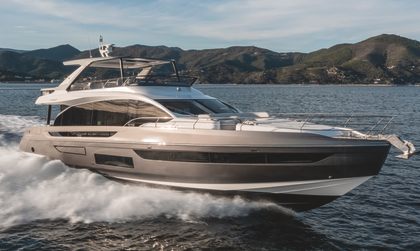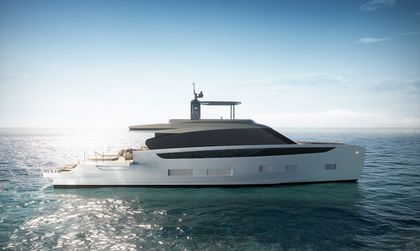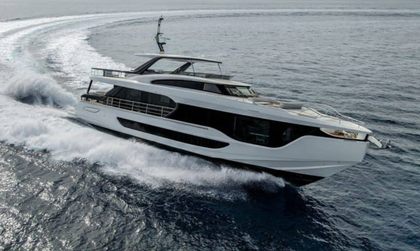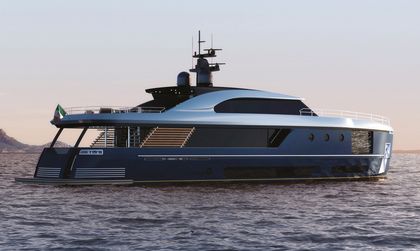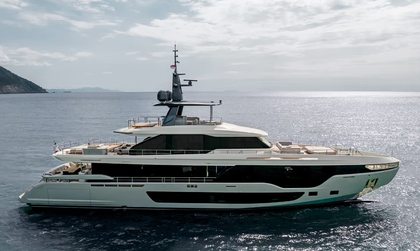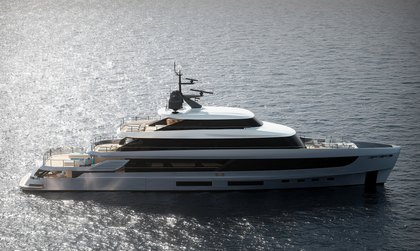The Azimut 45 has two cabins. For those considering a new Azimut 45 for sale, it can accommodate up to four guests and is designed for weekending and cruising.
Interested in owning a Azimut 45? This model has been discontinued, view all Used Azimut 45 Yachts for sale from around the world using YachtBuyer's Market Watch tool.
-
Guests
6 Max
-
Cabins
3 Max
From The Manufacturer
The exterior design and the concept were created by Stefano Righini, and the interior design, by Carlo Galeazzi, with the boatyard’s technical office also making an important contribution.
On the exterior, the great achievement is the spacious flybridge, which is attached as a modular unit at the stern. At more than 12m2 , the space can be reconfigured with the simple rearrangement of a few elements: from an dinette complete with a dining table and a sofa area with L- or C-shaped seating, to a spacious sundeck on a single level.
These elements have bases that use rotational technology, which enables a savings of 25% in weight versus traditional elements. The fly is designed to accommodate 10 people between seating, sundeck, and steering station. Accessed by a handy stairway, this spacious terrace overlooking the sea covers the entire cockpit. It has side railings at a height of 76 centimetres and a skylight near the exterior steering station that can be opened, allowing communication between the fly and the living quarters in the interior of the main deck. This creates continuity between the two environments, exterior and interior, enabling communication between the two steering stations, including when underway. The helm on the fly has a full instrument panel, including a Raymarine display of up to 14”, and everything can be protected by a Bimini top. Great design work is also on display in the cockpit, which comes with a folding table that disappears into the sofa and a 50-litre refrigerator or icemaker. The swimming platform can be either fixed or retractable, which is also useful when hauling or launching the tender. The retractable version can bear a load of 350 kg, with running boards on the sides to assist in getting on and off the boat.
The central living room comes with two large sofas and a pouf, thus accommodating eight people. The main sofa can be converted into a double bed. The table's height can be adjusted with the flip of a switch. Wardrobes have a total volume of 400 litres and an average height of 1.95 metres.
The steering station is furnished with a sofa seating 2 that makes for a convivial atmosphere. The instrumentation is first class. A great deal of effort was put into the design of the central cabin, a spacious suite that achieves volume beneath the steering station. It is illuminated by daylight from a panoramic glassed wall and has a bathroom with separate access. The double bed can be turned into two singles with a few simple manoeuvres.
Located in the bow is the owner’s cabin, built with care and attention in order to provide wherever possible wardrobes and space for storage, such as the large locker underneath the bed. Here as well, the cabin has a dedicated bathroom that is illuminated by light from large rectangular side portholes. The three-cabin version offers the owner a cabin with overlapping berths, which bring the total number of beds to eight, counting the sofa in the dinette. The kitchen is particularly roomy: in the first version, the marble worktop reaches a length of 3.2 metres and can accommodate a dishwasher, microwave oven and a fridge with a capacity of 165 litres, as well as total storage space of 730 litres. In the three-cabin version, a small part of the galley space is taken up by the third cabin, but the worktop remains one of the most ample in its category. One surprising feature of the galley is its location, since anyone using it can still chat with people sitting in the dinette or at the interior steering station, which is in keeping with the modern concept of cooking being a time of shared enjoyment and socialising during on-board life.
Awards
Specs
-
Length13.78m (inc. pulpit)
-
Accommodation6 Guests
-
MaterialsVRT/GRP Hull /
GRP Superstructure






