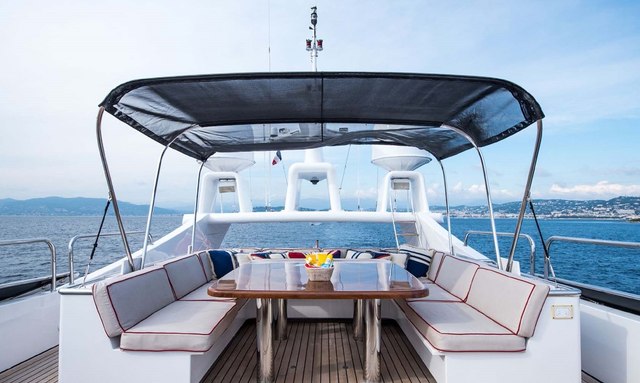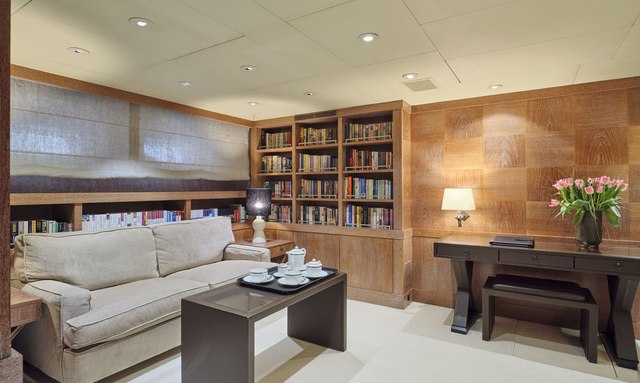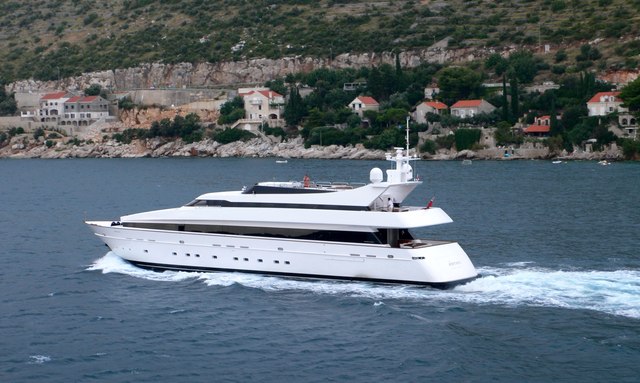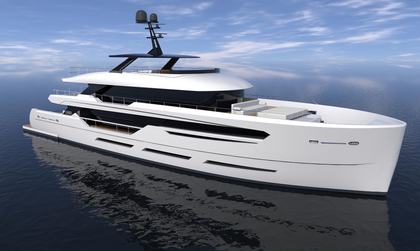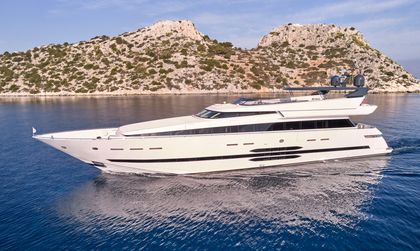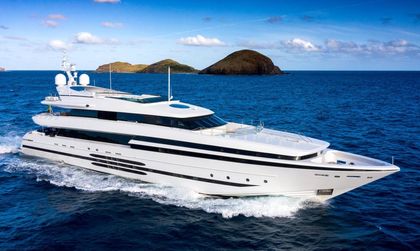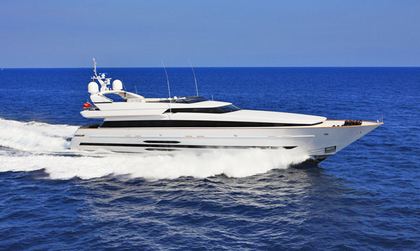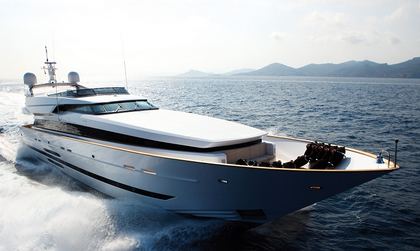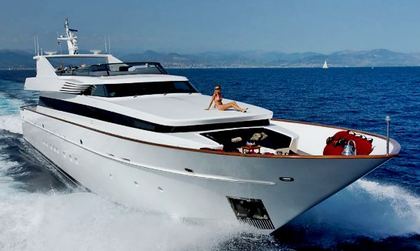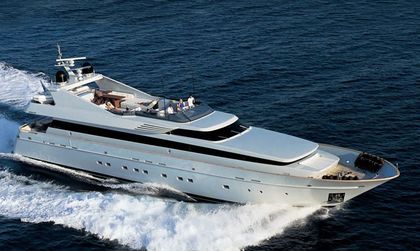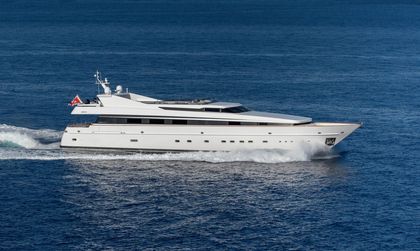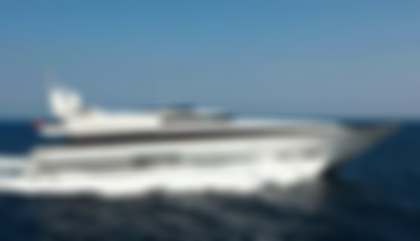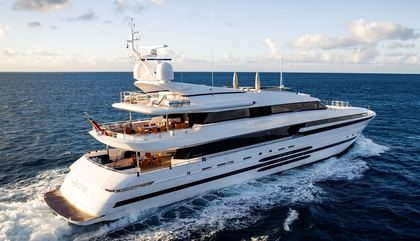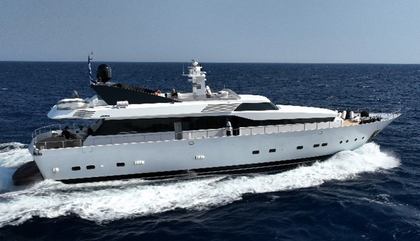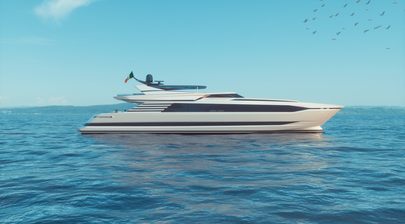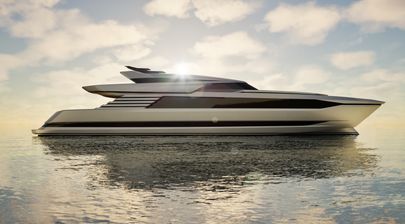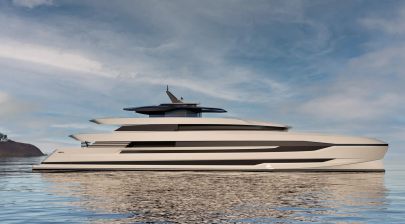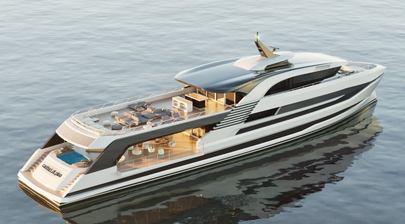-
Guests
12
-
Cabins
6
-
Crew
9
| Length | GT | Built (REFIT) |
|---|---|---|
|
42.7m
|
363 GT | 2002 (2017) |
| Beam | Draft | Top Speed |
| 8.3m | 2.1m | 26 Kts |
Element is a 42.7m motor yacht delivered by Cantieri di Pisa in 2002. Her naval architecture and exterior design comes from the drawing boards of Cantieri di Pisa, while Pisa is responsible for her interior design.
Key Features
- VIP suite with Jacuzzi and seating area
- Luxurious indoor and outdoor dining areas
- Master stateroom with his-and-her bathrooms
- Maximum speed of 28 knots
Design & Construction
Designed around a planing GRP hull and superstructure she features a 8.3m beam and a 2.1m draft. The yacht is built over 3 decks with an internal volume of 363 GT (Gross Tonnes).
The yacht was designed and constructed in compliance with the Lloyds Register technical standards.
Exterior Design
Element features a white hull and superstructure, marked by a distinctive long strip of black windows running from fore to aft. The yacht's raked bow and black bootstrap at the waterline add to its streamlined appearance. Designed for both indoor and outdoor living, Element offers versatile dining and lounge areas suitable for various occasions.
Built using glass-reinforced plastic (GRP) to Lloyd's class standards, Element's design incorporates neutral tones and textures that create a calm environment. The yacht's exterior is constructed with a hard-chine planing hull, featuring a fine entry that twists aft past shallow propeller tunnels to an 11-degree deadrise in the stern. The hull is made of solid fiberglass laid up with vinylester resin on the exterior and polyester resin on the interior, resulting in a thickness that varies between 22mm on the bottom and 12mm on the sides.
Element's deck spaces are teak-clad throughout, meeting the needs of outdoor living. The main deck aft includes a settee built into the stern and a 10-seater dining table, ideal for shaded dining and guest reception. For security, the designers have integrated an internal stair from the tender garage and a hydraulically operated stairway that connects the bathing platform to the aft deck.
Movement around the decks is straightforward, with side decks encircling the main deck and running aft from the pilothouse doors on the upper deck. A staircase connects the main deck aft to the upper deck aft and continues to the sun deck. These two uppermost decks are united into one large space, offering unobstructed views and a sense of openness. The upper levels provide dining tables with sun and views, partially shaded by the arch mast or a bimini awning. The sun deck features steamer chairs and a block of four permanent sunbeds, made comfortable with adjustable back supports and grey upholstery.
Interior Design
The interior design of Element reflects a modern, minimalist approach, inspired by the work of Jean-Michel Frank and executed through a collaboration between Frédéric Mechiche and Cantieri di Pisa's in-house designers. The design emphasizes the use of neutral tones and textures to create a calm and relaxing environment.
Materials used throughout the yacht include limed teak for bulkheads, with prominently grained 30cm-square tiles. The deckheads are covered in pale leather, while the floors are laid with rough-weave seagrass carpets providing excellent grip. Upholstery predominantly features beige tones, with smaller chairs, tables, and desks clad in grey-brown leather. Pearwood, stained almost black, is used for much of the furniture, including a dining table incised with squares to reflect the wall treatment.
The galley is centered on a stainless-steel topped workspace and is equipped with professional-grade appliances, including two ovens, induction and ceramic hobs, two dishwashers, a waste compactor, an espresso machine, and nine variable temperature fridge-freezers. It also contains a leather-upholstered dinette, used for informal meals or as a waiting area for the stewardesses during formal dining.
The pilothouse is another well-organized area that separates navigation, control, and communications functions. The chart table is positioned on a central island aft of the control panel, offering panoramic views of over 180 degrees. Behind the chart table is a leather-upholstered guest settee, and the communications center is located in the passageway leading to the captain's double cabin.
Element features two main saloons. The main deck saloon is ringed by windows and united with the aft deck through wide glass doors, allowing natural light to flood the space. Its symmetrical layout includes casual seating in two areas aft and a dining table forward, accentuating its crisp design and angular furnishings. The upper deck saloon offers a cool refuge from the sun, decorated with natural materials such as seagrass matting and raffia blinds. This space features a sitting area and a card table surrounded by custom-made, leather-upholstered 'director' chairs.
Accommodation
Element offers accommodation for up to 12 guests in six well-appointed suites, comprising an owner cabin, a VIP cabin, two double cabins and two twin cabins.
The master stateroom is located forward on the main deck. This suite is accessed through its own study, offering a private workspace before entering the main sleeping area. The master suite includes large his-and-her bathrooms, providing ample space and privacy for the occupants.
The full-beam VIP suite is situated forward on the lower deck. This suite features a comfortable seating area and a large bathroom equipped with a Jacuzzi. The space and amenities in the VIP suite rival those of the master stateroom, making it a luxurious option for guests.
Element includes two spacious double staterooms and two twin staterooms, all located on the lower deck. Each of these cabins is designed with comfort in mind, offering ample storage and en-suite facilities to ensure a relaxing stay for all guests.
The crew quarters are located in the bow and are designed to provide a comfortable living space for a crew of up to nine. These quarters include four twin-bunked cabins, a functional mess area with its own cooking facilities, and a laundry room.
Performance & Capabilities
Powered by twin diesel MTU (16V4000M90) 3,700hp engines, motor yacht Element is capable of reaching a top speed of 26 knots, and comfortably cruises at 20 knots. With her 28,850 litre fuel tanks she has a maximum range of 650 nautical miles at 16 knots. Her planing hull design means she is fast and efficient as she slices through the water.
Amenities
Air conditioning offers increased on-board comfort. Element also features deck jacuzzi which provides excellent views.
Element Yacht is not For Sale
Motor yacht Element is not currently for sale. Explore all new & used yachts for sale globally powered by YachtBuyer’s Market Watch.
If you're the yacht owner, broker, or captain, please use the "Update Sales Info" link to report any changes to the sales information. Update Sales Info
