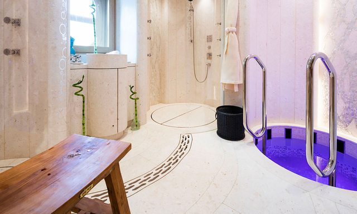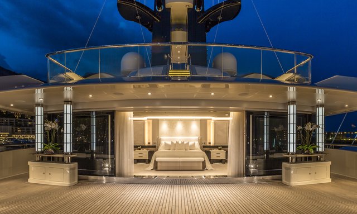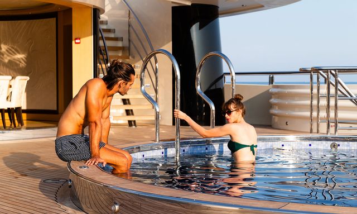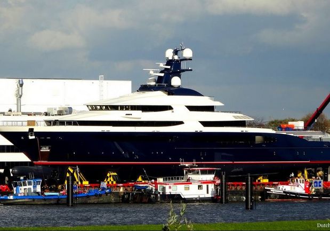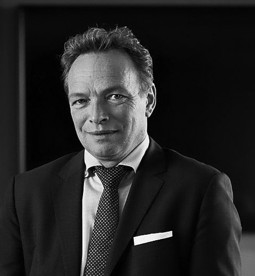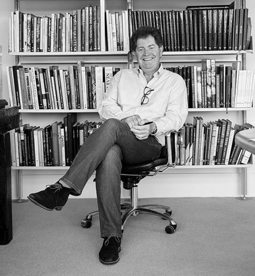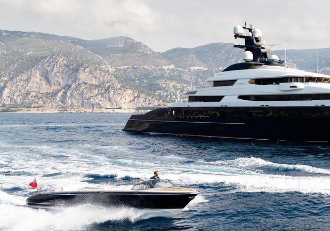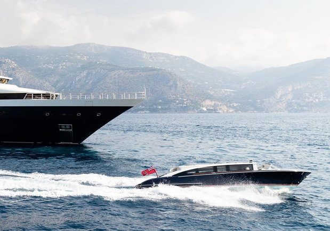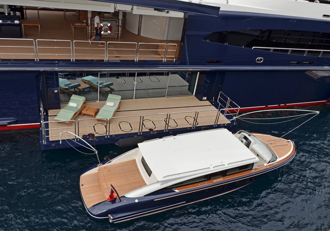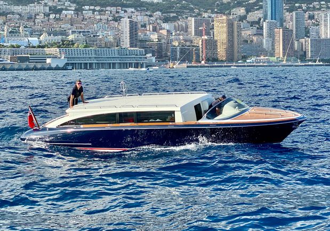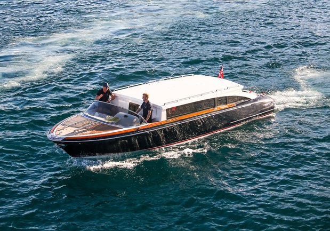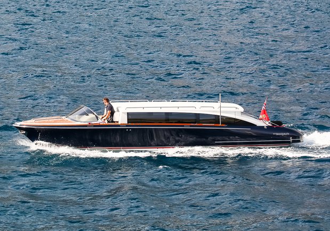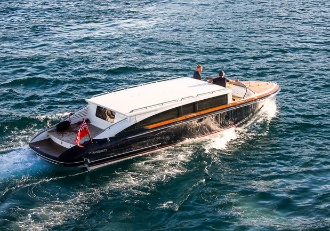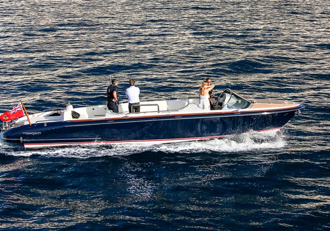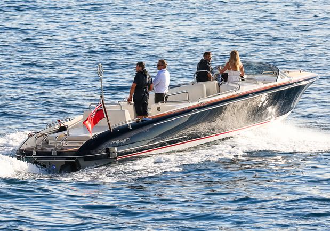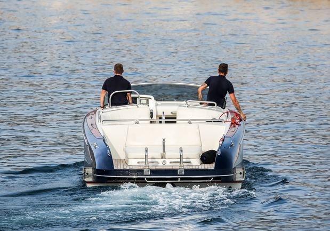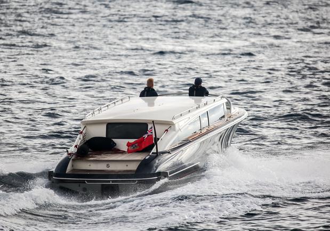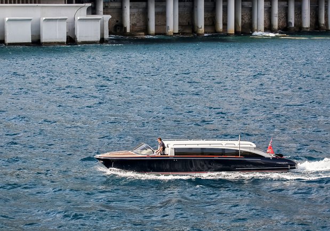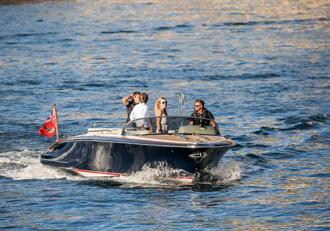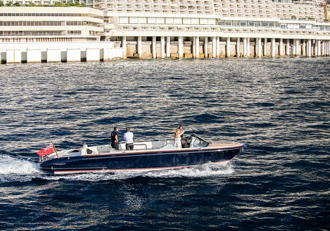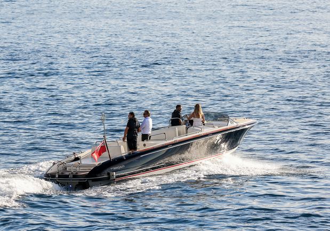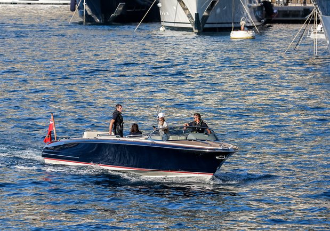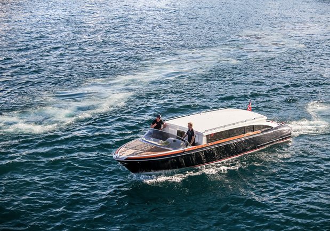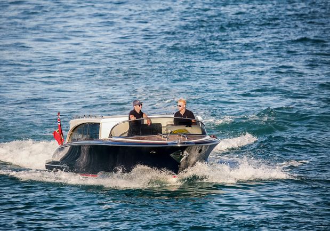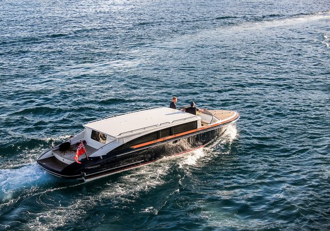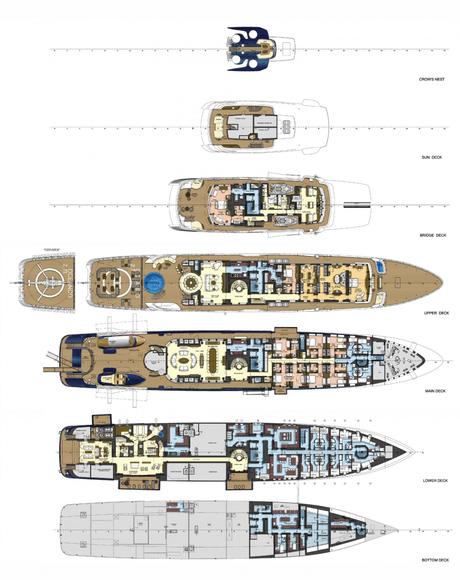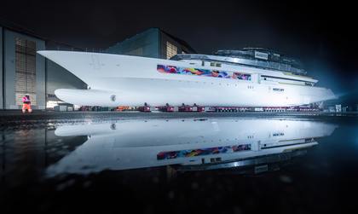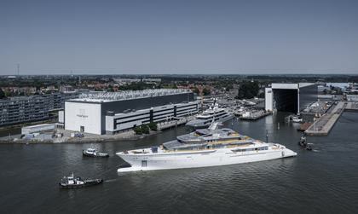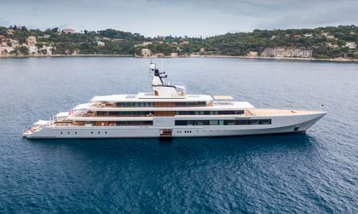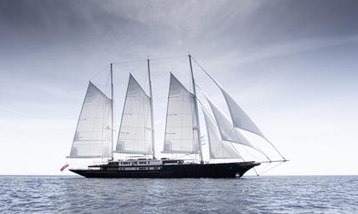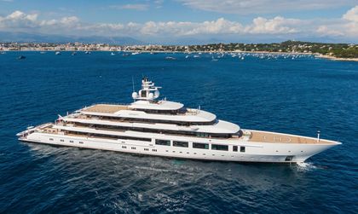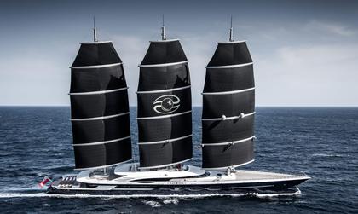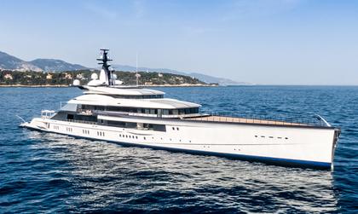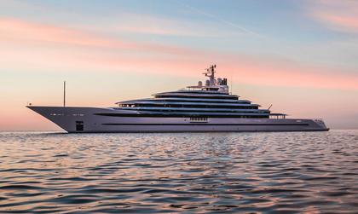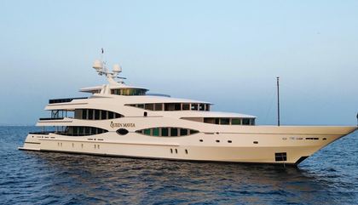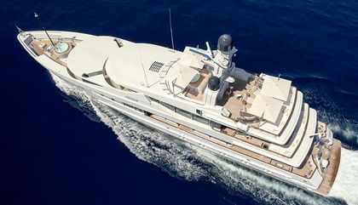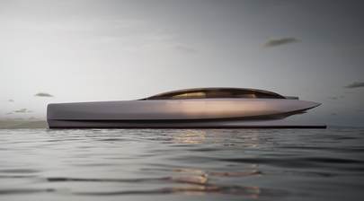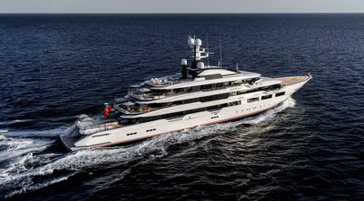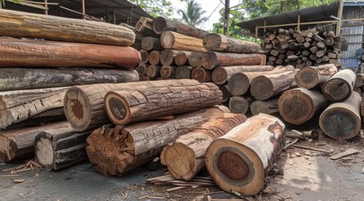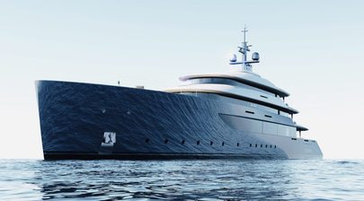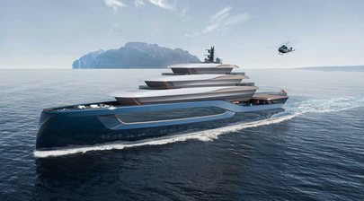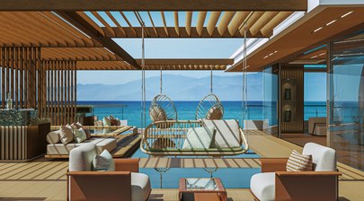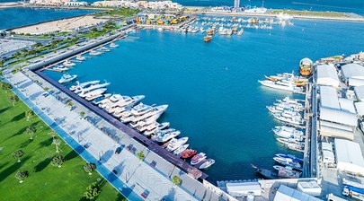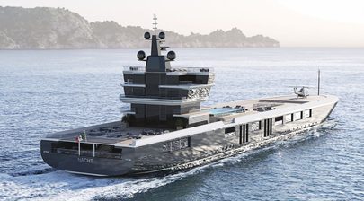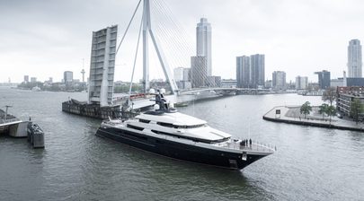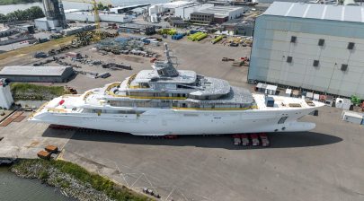-
Guests
18
-
Cabins
11
-
Crew
31
| Length | GT | Built (REFIT) |
|---|---|---|
|
91.5m
|
2,998 GT | 2014 (2023) |
| Beam | Draft | Top Speed |
| 14.5m | 4.09m | 18 Kts |
The 91.5m expedition yacht Draak, launched by Oceanco in the Netherlands in 2014, is notable for being the first yacht built to the new Passenger Yacht Code (PYC) standard. Oceanco is responsible for the naval architecture, and Winch Design created her interiors. Draak features a fully certified helipad, complying with the regulations adapted for the PYC standard.
Key Features
- Enormous outside living areas and very comfortable indoor guest areas
- Owner's suite features exclusive deck
- Helipad certified for an Airbus EC-135 or equivalent
- Extensive beach club with bar and relaxation areas
- Built to Passenger Yacht Code (PYC) standards, accommodating up to 22 guests
- Upper deck 20 square-metre swimming pool
- Complies with Ice class E standards
Design & Construction
Designed around a displacement ice class steel hull and an aluminium superstructure she features a 47'7" beam and a 13'5" draft. The yacht has an internal volume of 2,998 GT (Gross Tonnes). The design also incorporates a touch and go heli-pad.
Construction started in early 2010 with the keel laid under the project name 'PA164'. The yacht was designed and constructed in compliance with the Lloyds Register technical standards. Launched in October 2013 this yacht undertook sea trials over the following months. She was delivered to her owners in June 2014.
Exterior Design
Extending across five decks, Draak provides numerous amenities including two touch-and-go helipads, a spa and wellness area, and a 20-square-meter swimming pool.
The exterior styling of the yacht Draak embodies a stylish and clean design, a result of the collaborative expertise of Oceanco and Winch Design. The dark blue hull features a deeply raked bow, supported by clean, robust lines extending seamlessly from stern to bow. A subtle arch connects the aft of the lower deck to the white superstructure, supporting the main deck and introducing a sleek flow of energy upward, adding to the yacht's overall sense of elegance and dynamism.
The expansive teak decks of Draak showcase comfortable deck furniture, marrying style with functionality. Nautical stripes against teak provide a timeless touch, enhancing the overall maritime aesthetic. Guests can relax amidst subtle Eastern influences from lanterns, creating a tranquil atmosphere. Outdoor sofas, styled in cream with a striking dark blue textured trim, are supported by bamboo, harmonizing with the perforated table tops of the occasional tables. The helipad can easily be converted into a further lounging area.
Draak's main deck aft features a spacious jacuzzi pool, offering guests a relaxing environment with steamer-style lounging chairs and a convenient bar. Striking black supporting towers at each corner of the deck canopies create a stylish contrast against the white superstructure, further accentuated by the teak treads of the floating staircases.
Designed for versatility, the beach club area can be expanded with foldout platforms at the water's edge. Here, guests can unwind with onboard massage therapy or maintain their fitness using the gym equipment. The custom tenders are easily launched through side access.
The exterior styling of the quarter-deck introduces three parallel lines of curved steel, providing a distinct contrast against the superstructure and connecting to the curved steel supports. A double staircase from the lower deck ensures guests a comfortable descent to the transom area and beach club.
The communication and navigation tower on the upper deck stands out as a powerful and prominent feature. A dedicated diveboat, and full scuba setup are onboard for underwater activities. An upper-deck basketball court provides an exercise option.
Interior Design
Crafted by Winch Design, Draak's interior has inspiration drawn from Asia. The use of wenge, gold leaf, bamboo, and marble evokes a sophisticated aesthetic. Textured walls create a neutral backdrop, complemented by cream and other neutral tones introduced through plush furnishings, strategically offset with ebony and dark wood to achieve a harmonious contrast. The lighting, subtle yet purposeful, features occasional ornamentation, showcasing the Winch team's commitment to intricate detailing. Handmade carpets with intricate inlays add an extra dimension to the overall style of the interior.
In the cabins, the design blends highly polished dark wood, adding highlights to the pale neutral tones on walls and ceilings. Wooden floors serve as a sophisticated canvas, allowing the introduction of vibrant color through handcrafted rugs. The master suite spans more than half of the upper deck and includes a private study, a walk-in dressing area, and a stateroom bathroom complete with a crafted walnut bathtub, and delicate flower styling of Eastern influence.
Within one of the salon areas, a distinctive oceanic blue becomes the signature palette, complemented by rustic-style wooden floors and the juxtaposition of stone against cleverly incorporated parquet wall panels. A transparent baby grand piano sets the stage for convivial evenings, where guests can unwind in art deco-style Harper chairs. These chairs feature circular intricate hues of blue against a backdrop of pale cream, adding a touch of elegance to the relaxing ambiance.
In the upper deck salon, a large semi-circular off-white sofa adorned with coral-motif cushions creates an inviting atmosphere. A deep red is used as a feature color here, appearing in soft cushions on the chairs and a stylish lamp. The coral motif extends into the dining area aft, gracing chairs around a table nestled within a circular, glass-enclosed space that provides extraordinary panoramic views. Accommodating ten guests, the dining table sets the stage for elegant gatherings. Above, a remarkable chandelier, reminiscent of Murano glass, bathes the area in a soft turquoise tone, perfectly complementing the natural light filtering in from the seascape. A charming fish design is prominent on the walls and the glass dividing wall between the salon and dining area, whilst within the circular dining area, murals featuring flamingoes and palms are delicately carved into panels.
Smaller, intimate dining areas showcase a blend of Japanese aesthetics, combining bamboo and dark wood, accentuated by the introduction of textured elements like stone and wood. In a more formal dining space, 12 guests gather around a striking dark wooden table beneath an understated black lighting feature, providing support for candlelight, complemented by a ceiling adorned with cream and dark wood panels. The double doors add a touch of Eastern elegance, featuring a circular embellishment with black marble used in panels for the floor that enhances the overall sophisticated ambiance. Muslin window drapes feature a delicate bamboo outline.
Guest areas are accessible through striking gloss white corridors; here, an open staircase with floating glass treads is supported by an elegantly curved steel structure. The strategic use of wood in handrails and occasional artwork introduces warmth and color, effectively offsetting the stark white surroundings.
Guests navigate the yacht via a circular glass elevator connecting all decks. A central staircase, enveloping the elevator, features dominant white columns against a dark backdrop, creating a visually appealing and striking contrast. Warmth is introduced through a wooden handrail supported by steel, while the dark heavily veined marble floor enhances the overall sophisticated aesthetic.
Draak features two saloon lounges. The main saloon offers a relaxed and comfortable sitting area, complemented by an impressive formal dining table capable of seating the full number of guests. One deck above, in the upper saloon, a large cinema-style television takes center stage. Additionally, there is a circular dining table for more intimate gatherings, blending indoor and outdoor spaces. A fully operational Perspex-cased piano serves as a spectacular centerpiece in this area.
Originally named Equanimity, a word derived from the Latin aequus meaning balanced, the yacht lives up to this concept in its wellness facilities. Draak features a spa that includes a Finnish sauna, Hammam, experiential showers, plunge pool, and a massage room, offering a balanced and serene environment for relaxation and rejuvenation. Connected to the spa is a fully equipped gym and Pilates studio, which extends to the water through a fold-down platform at sea level. This design allows for an indoor-outdoor wellness area, providing a refreshing experience.
Accommodation
As a yacht meeting the Passenger Yacht Code, the yacht can legally accommodate up to 26 guests with 28 crew members. However, Draak is commercially approved to sleep up to 22 guests on charter.
The expansive owner's suite dominates over half of the upper deck's interior space. This luxurious suite includes a private study, a walk-in dressing room, and an exceptional bathroom featuring twin Italian showers and an impressive free-standing walnut bathtub. The suite's forward and elevated position provides breathtaking views and includes a private jacuzzi terrace with sun loungers and direct access to the bow.
The VIP stateroom is situated on the bridge deck, and occupies the entire level. This exclusive cabin features stunning 180-degree panoramic views through floor-to-ceiling windows and direct access to the aft deck and other exterior spaces. Two additional VIP suites are located on the main deck, each with private balconies.
The standard interior configuration allows for the accommodation of 18 guests, which can be expanded to 22 with the use of convertible cabins. Adhering to the PYC, Draak is licensed to cruise with 26 guests sleeping on board. The yacht operates with a crew of 31, ensuring an excellent crew-to-guest ratio for the highest levels of service and hospitality.
Performance & Capabilities
Powered by twin diesel MTU (20V 4000 M73L) 20-cylinder 4,963hp engines, motor yacht Draak is capable of reaching a top speed of 18 knots, and comfortably cruises at 15 knots. With her 73,704 gallon fuel tanks she has a maximum range of 5,000 nautical miles at an economic speed of 14 knots. She has been fitted with stabilizers to increase on-board comfort when the yacht is at anchor, particularly in rough waters.
Tenders
Draak is equipped with two 10.5m (34.4ft) custom tenders by Hodgdon, launched from shell doors on the main deck aft. Additional toy stowage is available on the lower deck.
Special Features
TRANQUILITY has the distinction of being the industry's first superyacht designed and built to be fully Passenger Yacht Code (PYC) compliant. She features a 20m squared pool on her deck with jets, a private hot tub outside the master suite and a beach club. An indoor-outdoor wellness area is open to all guests and includes a sauna, hammam, plunge pool and beauty salon. Experiential showers are also available on board as well as a helipad on her upper deck.
Member of the World's Biggest Yachts Club
This yacht is proudly ranked at 89 in the YB100, our exclusive list of the World's Biggest Yachts by Gross Tonnage. It has held this distinguished position for 4 years, 7 months, showcasing its unmatched true size.
This yacht also entered the traditional Top 100 Longest Yachts in 2014 at 39 and is now ranked 85, holding a spot in the table for 10 years, 10 months due to its extraordinary length.
To understand the difference visit our page on the World's Biggest Yachts.
Draak Yacht is not For Sale
Motor yacht Draak is off the market at the moment, but you can browse other Oceanco Yachts for sale or search all new & used yachts for sale across the globe using YachtBuyer’s Market Watch.
If you're the yacht owner, broker, or captain, please use the "Update Sales Info" link to report any changes to the sales information. Update Sales Info

