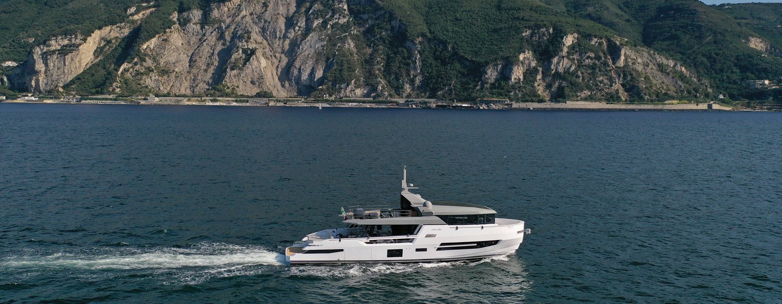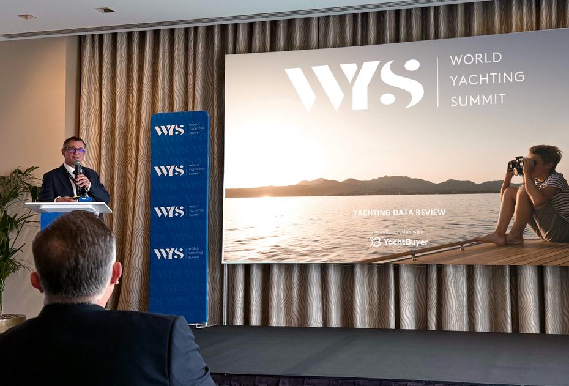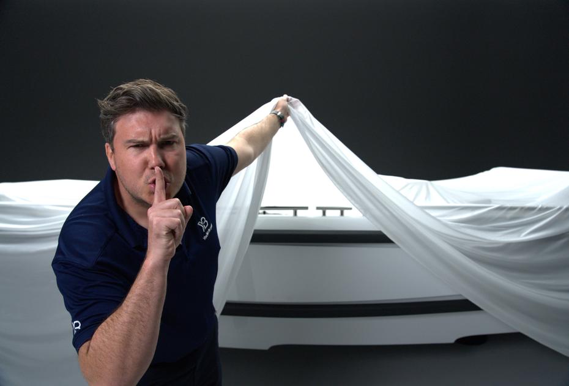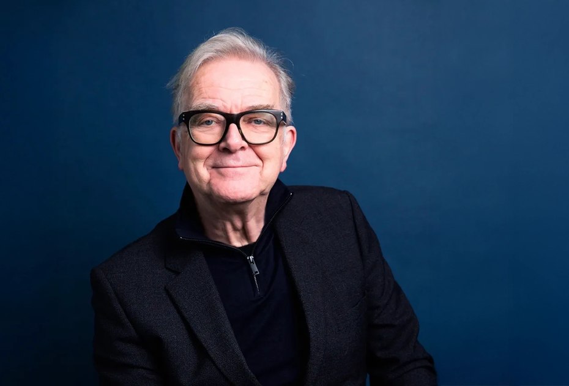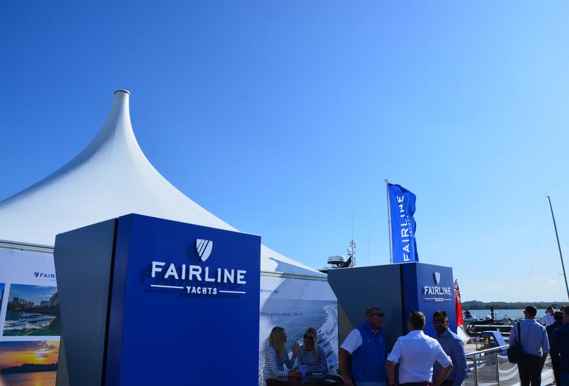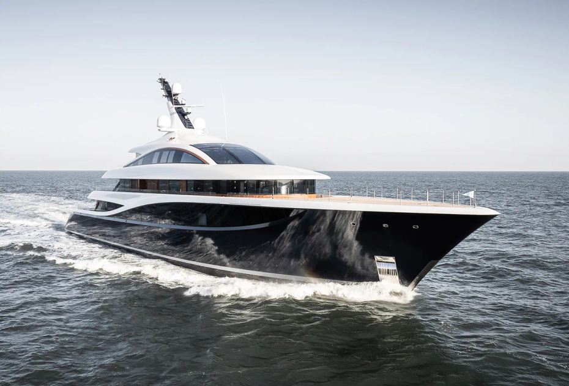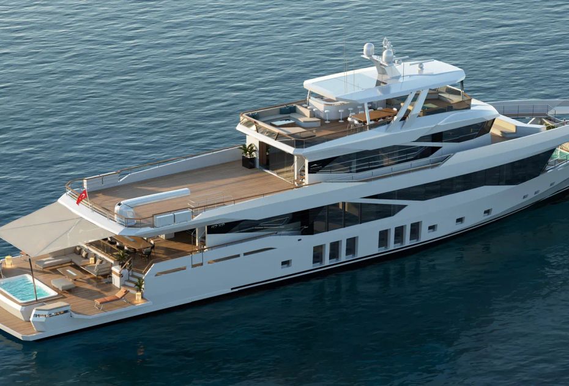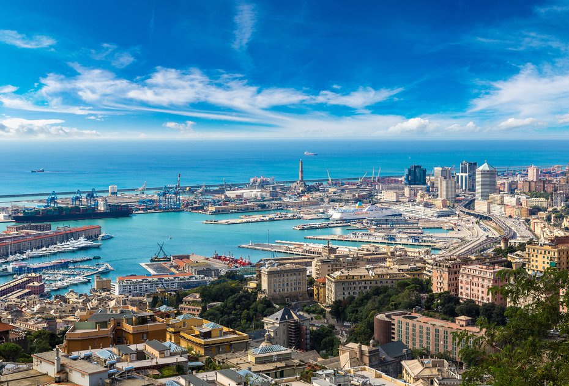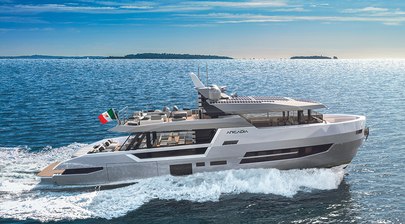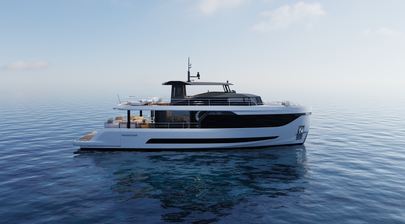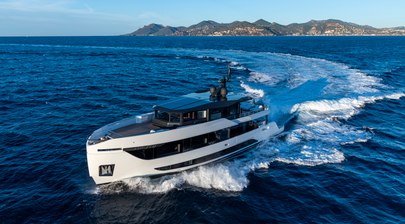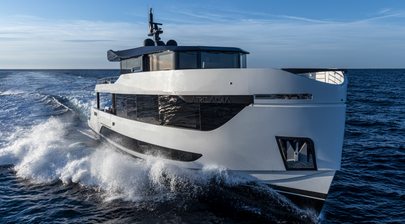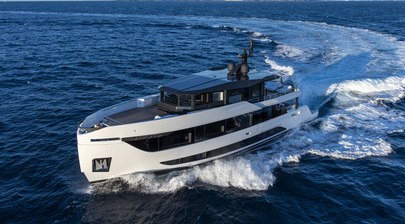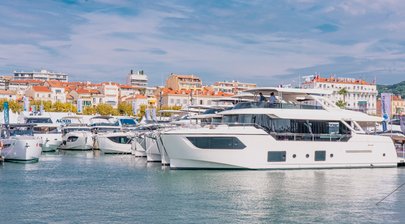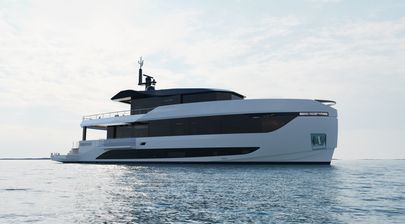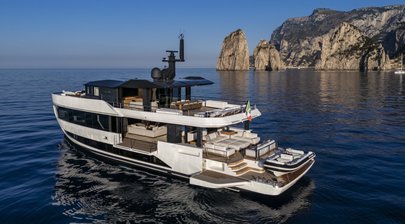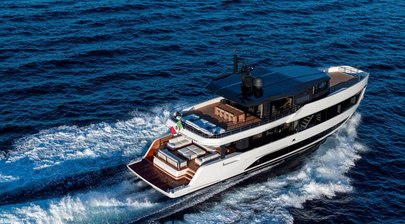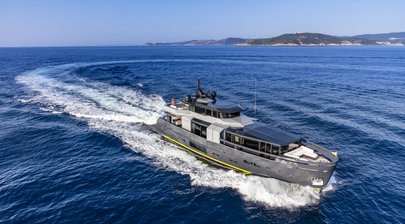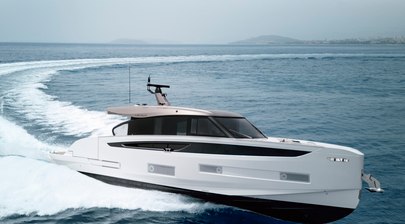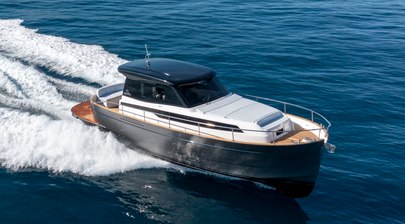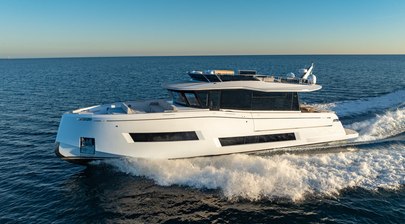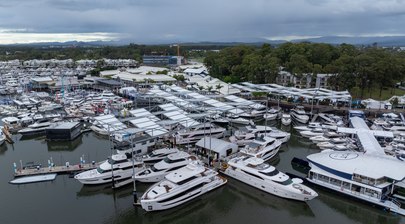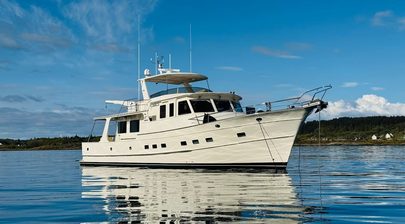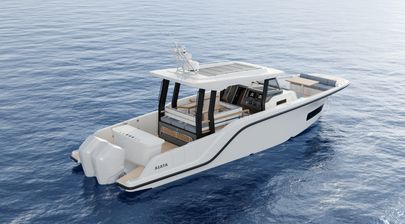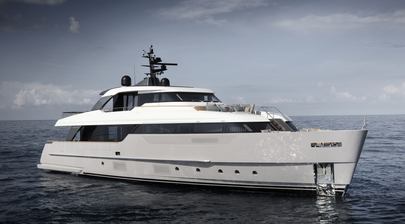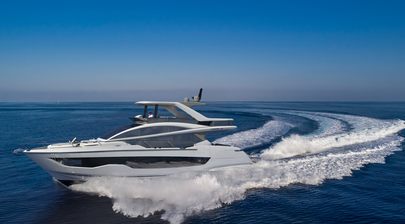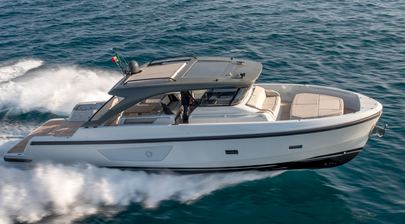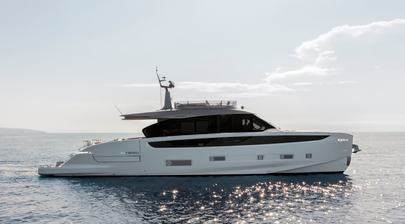Further cementing the Italian brand's contribution to innovations in the field, the launch of the Z72 is an exceptional statement marking a highly successful decade of producing 30 yachts tailored to needs and requirements of owners.
Equipped with the trademark solar panels often found on Arcadia vessels, the new Sherpa XL is the successor from the previous Sherpa model and measures up at 24 metres.
Boasting lower fuel consumption rates than other vessels of the same size, the design and development team have managed to create a model which not only has a 30% lower consumption rate than others but she can also meet a range of 1,400 nautical miles at 10 knots.
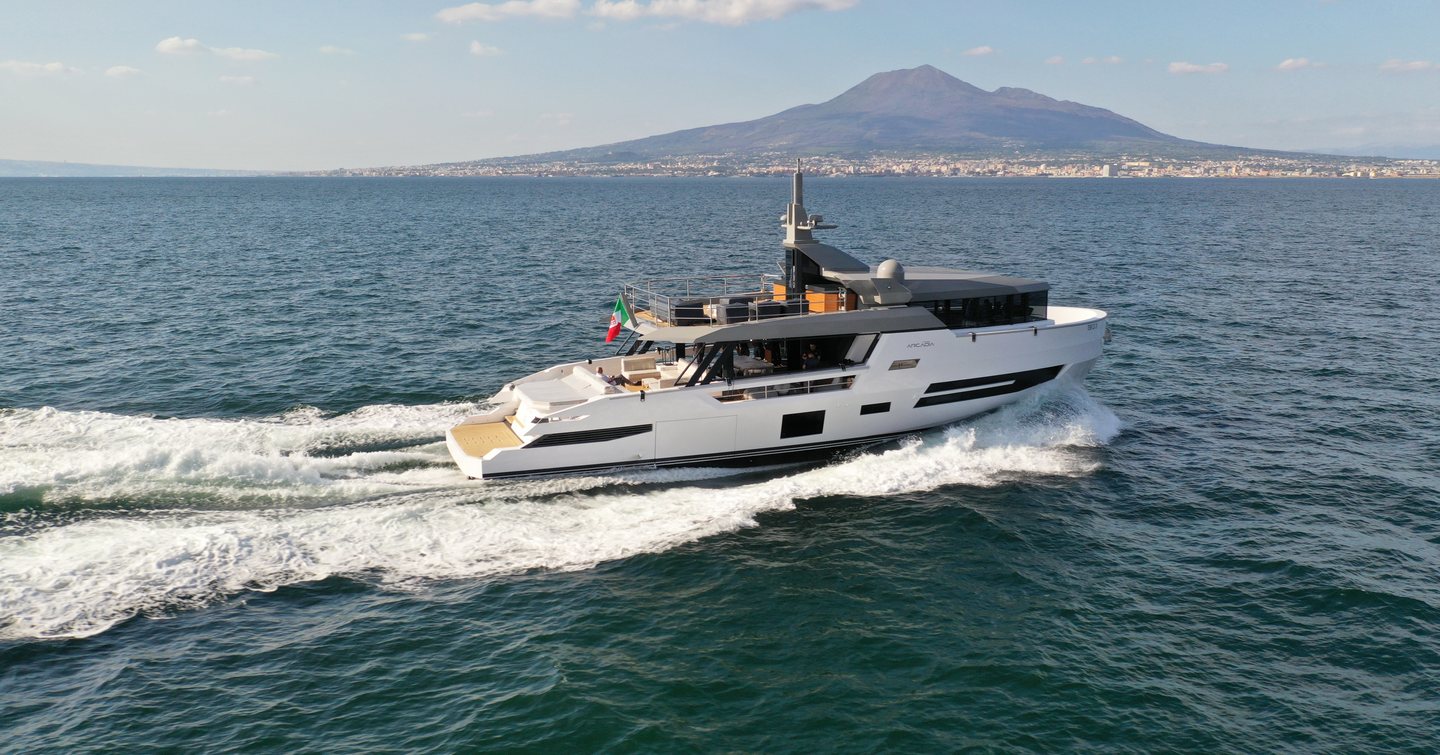
The new SHERPA XL is an important step forwards in ARCADIA’s development. Considerable attention (in terms of design and testing) was focused on the new side garage system, which is one of a kind in the 85 - 90ft segment. It provides clean profiles and allows guests to use the entire yacht at all times.
Plant Manager
Arcadia
Innovative solutions throughout the yacht continue the ethics of the Arcadia brand to respect the sea and the overall environment. In addition to the solar panels and reduced emissions, there are many elements such as side openings which often negate the need for air conditioning, instead providing a refreshing sea breeze.
Full height windows around the superstructure are eyecatching to spectators, however they are yet another addition to enhance the onboard experience while making the most of the natural environment around the vessel during voyages.
External areas offer guests prime opportunities to see the best sights of every destination. With multiple seating areas and a spacious 35 square metre skylounge, guests are offered the best of both exterior and interior experiences while onboard.
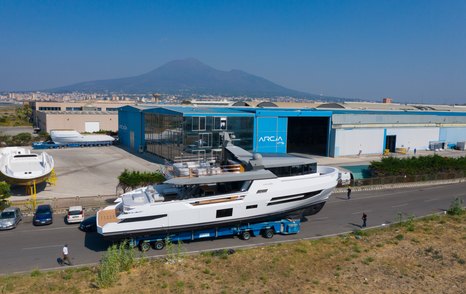
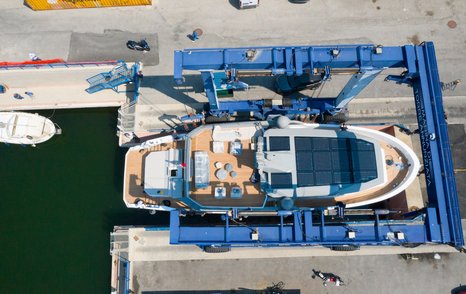
Onboard living throughout the interiors follows on from the elegant exteriors of the Sherpa XL and presents a layout which makes use of all the available space. Innovative solutions are found throughout to provide maximum comfort during travel plus effortless style thanks to the talented design efforts and sophisticated furniture additions.
Two different internal layouts are available to adapt to different owners' needs, mainly revolving around a three or four cabin set up. However, in both options the design maintains utmost privacy for guests as service providers discreetly use specificly designed areas.
The master cabin is a generous size of 22 square metres and boasts stunning views through panoramic windows. The abundance of natural light enhances the feeling of space in the cabin and a seamless transition from the main cabin to the private bathroom provides a homely feel. The VIP cabin in the bow also enjoys sweeping views, with all cabins featuring the same pristine levels of premium furnishings.
