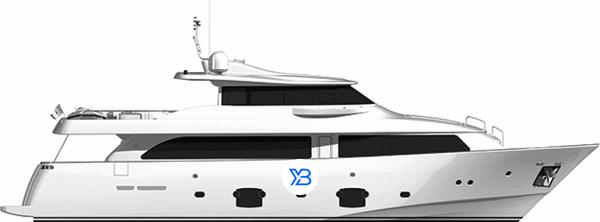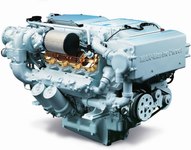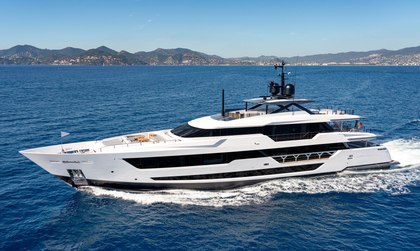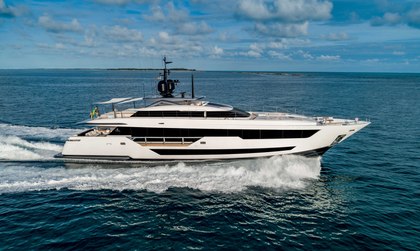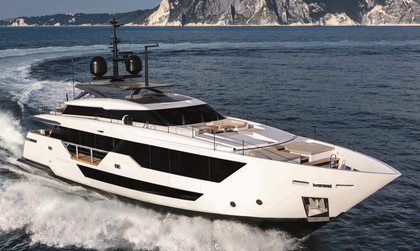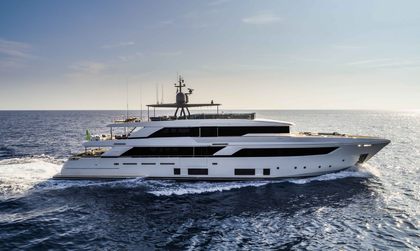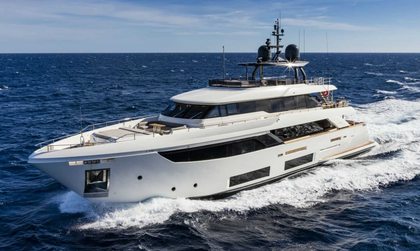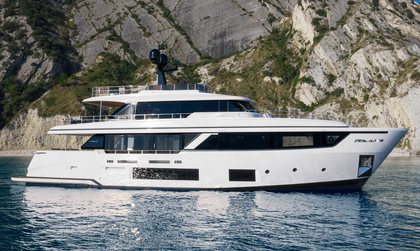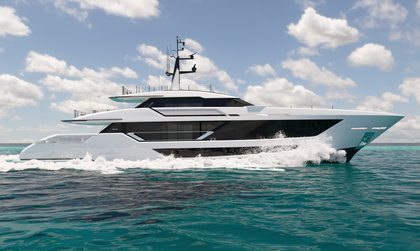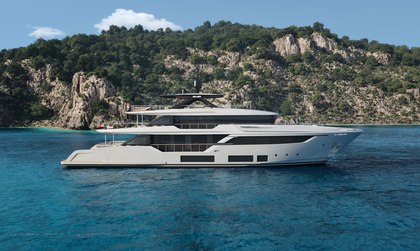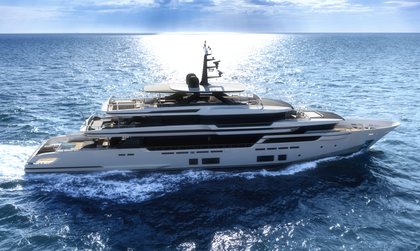The 26 is a superyacht from Italian builder Custom Line. Constructed from GRP, the 26 has a semi-displacement hull design and a top speed of 14 knots.
Interested in owning a Custom Line Navetta 26? This model has been discontinued, view all Used Custom Line Navetta 26 Yachts for sale from around the world using YachtBuyer's Market Watch tool.
From The Manufacturer
This 26 metre, semi-displacement yacht features yet further extension of space, so those on-board can enjoy life on the yacht at its best. The sundeck joins with the spacious lounge area astern, extended at bow with a walkaround. The upper deck relaxation area has also been extended, to the advantage of the living area. The main deck houses the master cabin, featuring large windows overlooking the sea as do the lower bridge guest cabins. Painstaking care has been taken over the finishes of the interiors, too, completely re-examined in order to guarantee a style which is both elegant and contemporary at once, and which can be personalised according to the owner’s choices.
Created for a mature owner who has chosen sophisticated yacht characterized by a modern design, Navetta 26 is ideal for relaxing cruises in maximum comfort. The external lines are classic and remind the shapes of the “Navetta” line, and they are perfectly integrated with the interior design. Functional solutions aim to the maximum use of the space for comfortable accommodation. Light-coloured woods create warm atmospheres; furnishings, fabrics and décor can be customised according to the owner’s taste.
The large cockpit, featuring an extendable table with chairs and a bench for eight people, has access to the salon, divided in living area and dining area, able to accommodate up to ten guests. Continuing towards the bow, you find the wide galley with teak wood floor and a dinette including bench and chairs for four people. A large cupboard could be used to accommodate an additional fridge or a freezer. The galley gives acces to the crew quarters, able to host up to four people in two double cabins with two bathrooms.
On the main deck, at bow, in a privileged position allowing the maximum privacy, is located the master cabin, with wide windows on both sides and two armchairs with a semioval tea table, extendable to a writing desk or to serve a private breakfast. The master cabin has private access to a large wardrobe and to a bathroom with marble plans and a large shower cabin.
Downstairs on the lower deck, a wide space could be fitted as a storage room or an additional wardrobe for the guests. According the owner’s preference, the lower deck can offer three or four cabins. The layout A features two large VIP cabins - with double bed, wardrobe and private bathroom with marble surface and a large shower cabin - and a guest cabin with twin beds and bathroom. Layout B, on the other hand, features two VIP cabins with double bed and wardrobe, and two twin beds cabins, each served by a private bathroom fitted with marble surfaces and shower.
Specs
-
Length86'
-
MaterialsGRP Hull
& Superstructure -
Max. Range1500 nm
