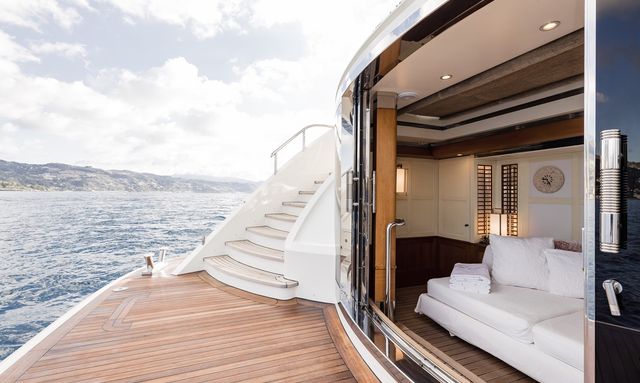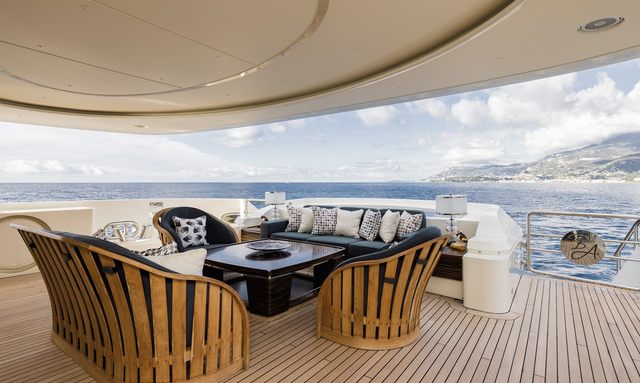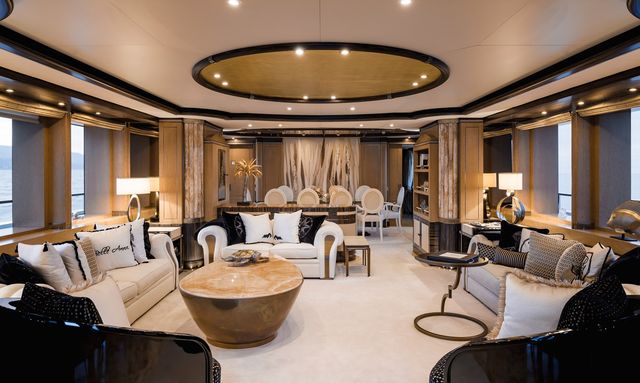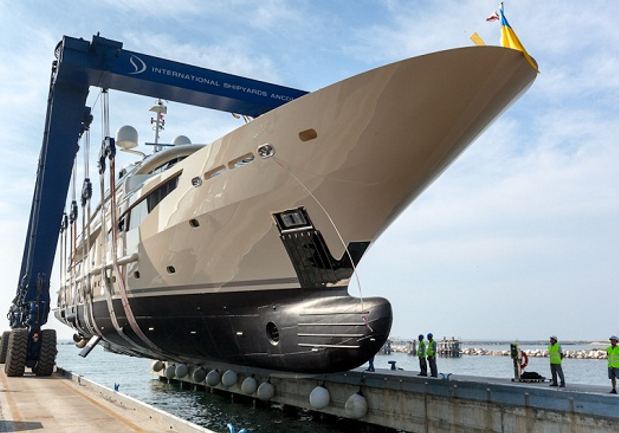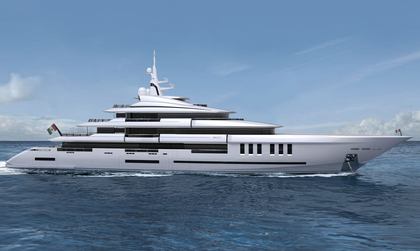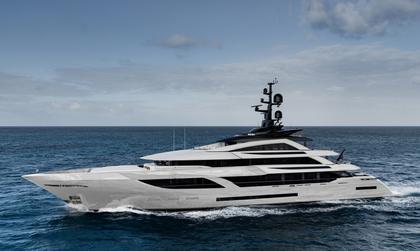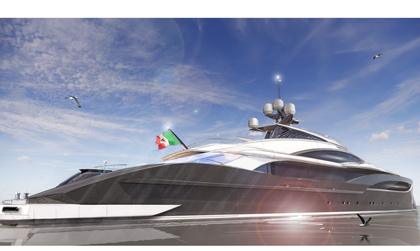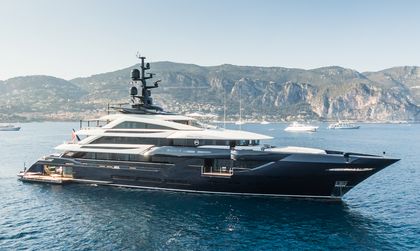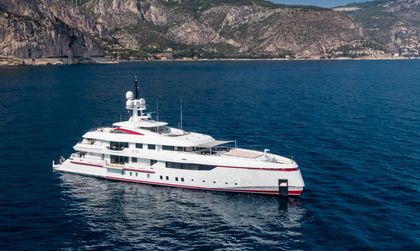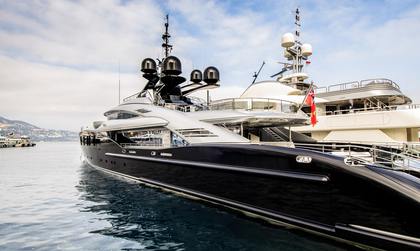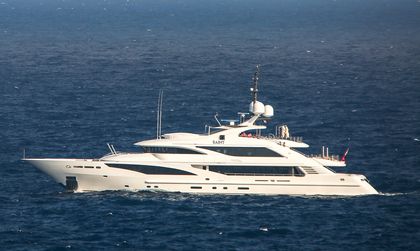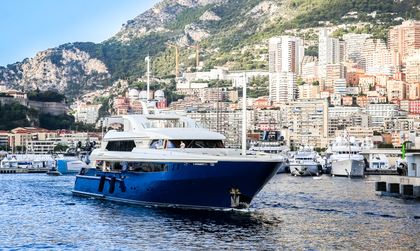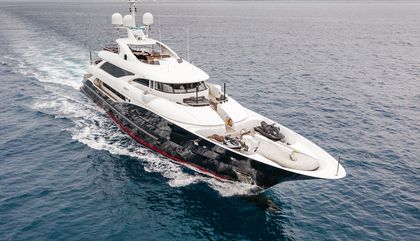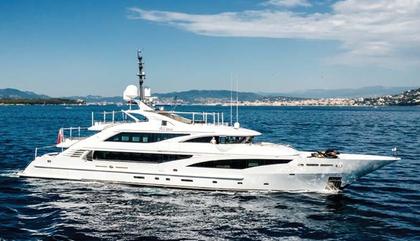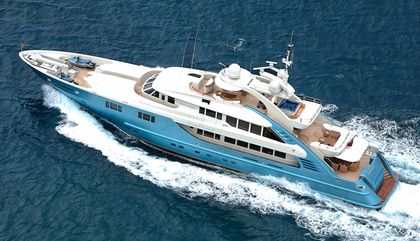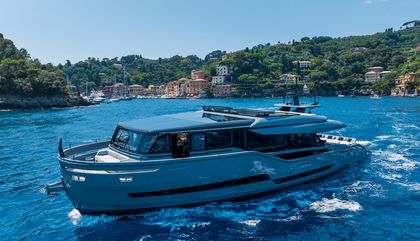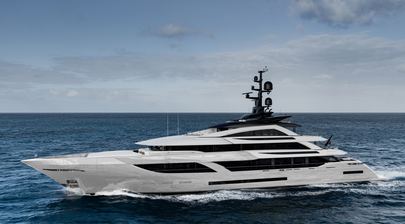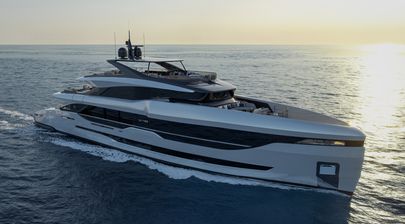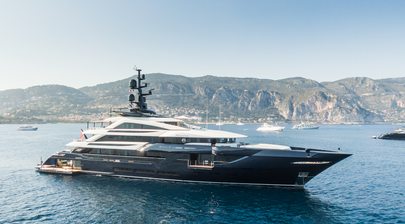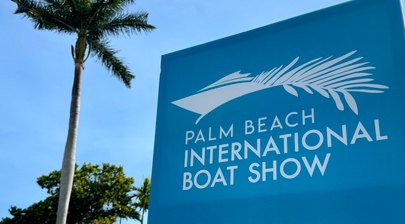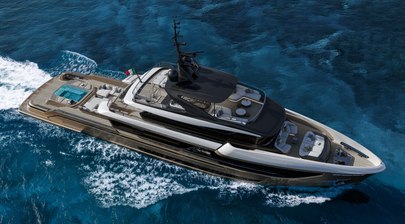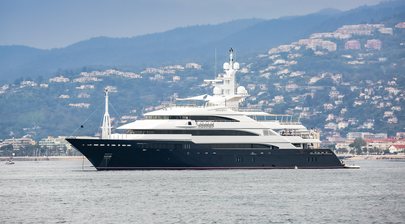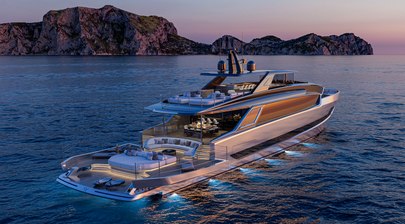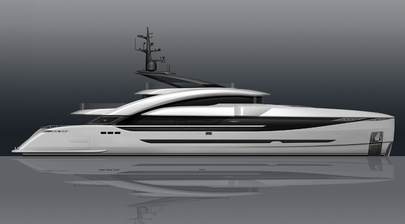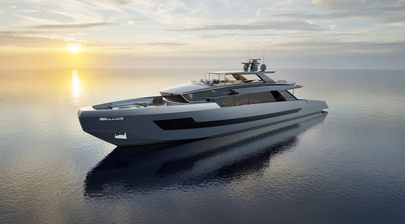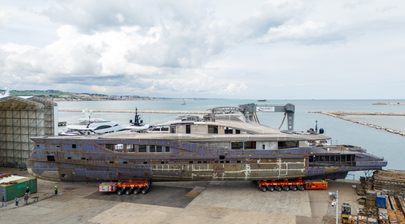-
Guests
12
-
Cabins
6
-
Crew
9
| Length | GT | Built |
|---|---|---|
|
163' 11"
|
498 GT | 2012 |
| Beam | Draft | Top Speed |
| 29' 6" | 10' 6" | 17 Kts |
Belle Anna is a 163'11" motor yacht for sale delivered by Italian shipyard ISA Yachts in 2012. The yacht's exteriors have been penned by Andrea Vallicelli, while Zuretti has designed her interiors.
Key Features
- Electro-hydraulic stern platform extension
- Air-conditioned beach cabana with sofa
- Sundeck convertible to a discotheque
- François Zuretti Art Deco interiors
Design & Construction
Designed around a displacement w/ bulbous bow steel hull and an aluminium superstructure she features a 29'6" beam and a 10'6" draft. The yacht is built over 3 decks with an internal volume of 498 GT (Gross Tonnes).
This was the third yacht built on the ISA 500 design. The yacht was designed and constructed in compliance with the Lloyds Register technical standards. Launched in May 2012 this yacht undertook sea trials over the following months. She was delivered to her owners in July 2012.
Exterior Design
Belle Anna's hull is painted in a cream color, contrasting subtly with the white superstructure. A grey boot top line adds a distinct separation between the hull and superstructure, while below the waterline, the hull is coated in black. This color scheme is chosen for both aesthetic appeal and practical reasons, ensuring that Belle Anna maintains a clean and professional look.
The exterior design of Belle Anna focuses on providing a practical and enjoyable experience close to the sea. The yacht features a pair of sweeping staircases that frame curved, full-length glass doors. The stern platform is equipped with an electro-hydraulic extension, nearly doubling its surface area. This feature enhances the connection between the yacht's interiors and the surrounding environment, reflecting the owners' preference for life at sea.
From a technical perspective, the stern area includes glass doors facing the sea. To maintain Lloyd's and MCA certification, the living area beyond these doors is considered a floodable space, and a waterproof bulkhead between the cabana and the garage ensures watertightness. Inflatable seals on the tempered glass doors provide an additional layer of protection against leaks.
The deck spaces are designed for outdoor living, with teak cladding throughout. The large sundeck, open-plan main saloon, and dining area maximize available space. The foredeck below the wheelhouse serves as a private area for sunbathing and relaxation. Low bulwarks topped with stainless steel handrails provide constant contact with the marine environment.
The sundeck includes a small radar arch with an awning for shade. It can be transformed into a discotheque with sound, lights, and a smoke machine. Alfresco lounging and dining areas with ample shade are available on both the main and upper decks.
Interior Design
The interior design of Belle Anna reflects a focus on space, comfort, and quality, with a contemporary interpretation of Art Deco style. François Zuretti, a celebrated designer, collaborated closely with the owners to create a sophisticated yet relaxing atmosphere.
The main saloon entrance features a luminous onyx floor, backlit fluted onyx columns, and a ceiling dome with gold leaf. These elements enhance the living and dining area, providing a striking visual impact. The main saloon itself is designed to maximize space, with smart planning evident throughout. Fixed and loose furniture are arranged to create cozy corners, allowing for smaller groups to engage in different activities simultaneously.
The upper panoramic lounge offers a cooler atmosphere compared to the main saloon. Vivid touches of red enliven the space, while a variety of materials, including Lalique etched glass on doors and decorative hardware, contribute to the overall aesthetic. Genuine and faux ostrich, stingray, anaconda, and eel leathers, along with Swarovski inlays, add texture and interest. A curtain of pearls adorns the stairs from the upper to the lower decks, adding a subtle decorative element.
Accommodation
Belle Anna offers luxurious accommodations for up to 12 guests. The yacht features a master suite on the main deck and four guest cabins situated on the lower deck, nearly amidships.
The master suite provides a luxurious atmosphere with a contemporary Art Deco theme. The four guest cabins on the lower deck are personalized with unique design elements. The daughter’s cabin features wall panels decorated in hand-painted silk embroidered with pearls and precious stones and a freestanding crystal basin with pink bubbles. The son’s cabin is designed with an anthracite grey theme. The other guest cabins use beige tones, each equipped with en suite facilities.
Additionally, the lower deck includes a wellness room that can be converted into a fifth guest cabin by deploying a double bed concealed in the wall.
She is also capable of carrying up to nine crew onboard to ensure a relaxed luxury yacht experience.
Performance & Capabilities
Powered by twin diesel Caterpillar (3512C) 2,366hp engines, motor yacht Belle Anna is capable of reaching a top speed of 17 knots, and comfortably cruises at 13 knots. With her 21,926 gallon fuel tanks she has a maximum range of 4,400 nautical miles at an economic speed of 11 knots. She has been fitted with stabilizers to increase on-board comfort when the yacht is at anchor, particularly in rough waters.
Amenities
Waterfront living can be enjoyed to the fullest, thanks to a large beach club and connecting swim platform with plenty of space for sitting back and admiring the sea views. The yacht can house plenty of nautical toys and accessories, with a well-appointed tender garage for storing her impressive locker. Air conditioning offers increased on-board comfort. Belle Anna also features deck jacuzzi which provides excellent views.
Belle Anna Yacht is For Sale
Belle Anna is currently on the market for sale with an asking price of €16,900,000 EUR.
If you're the yacht owner, broker, or captain, please use the "Update Sales Info" link to report any changes to the sales information. Update Sales Info
